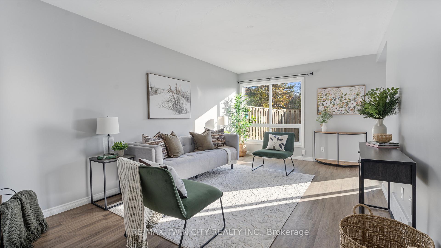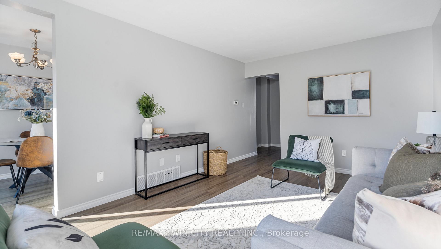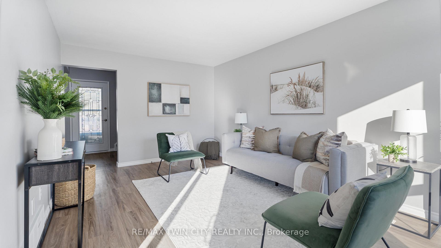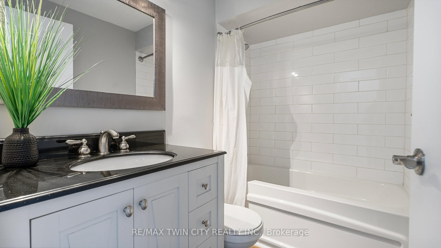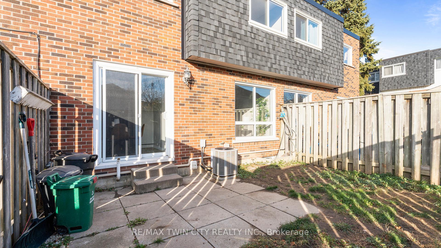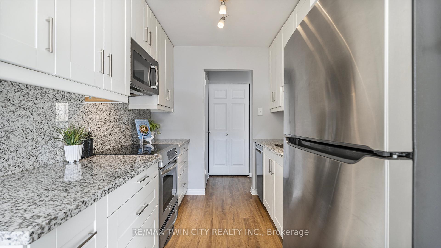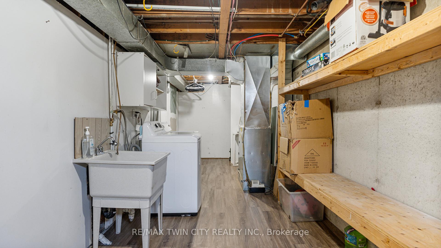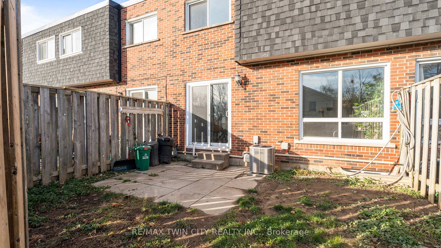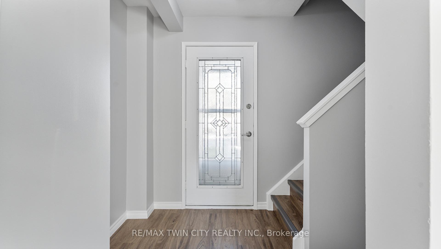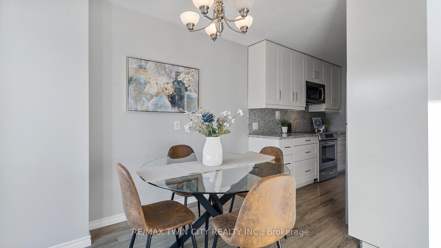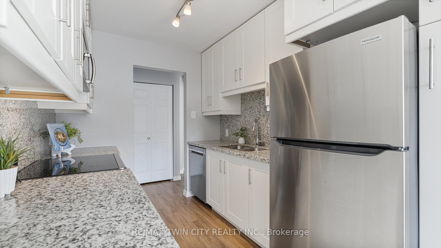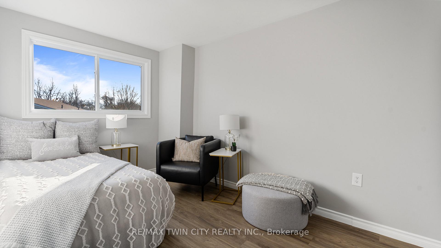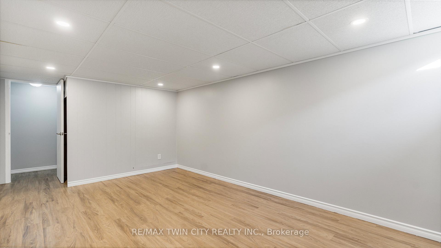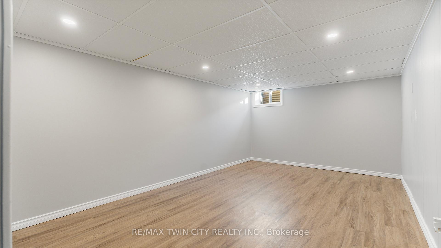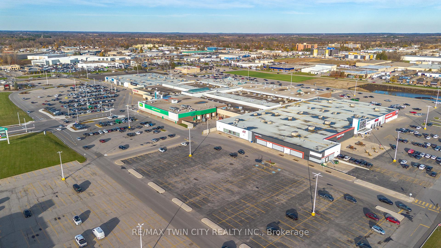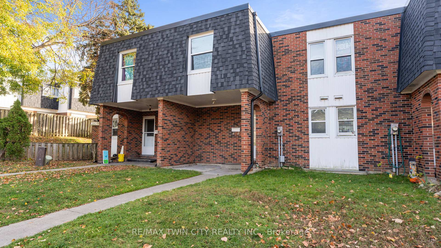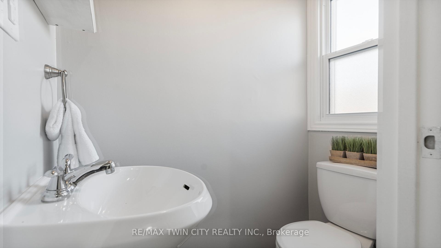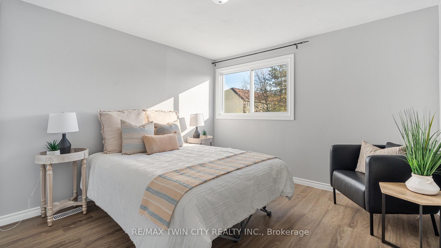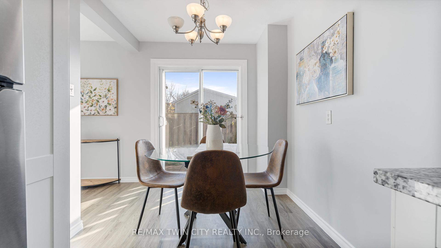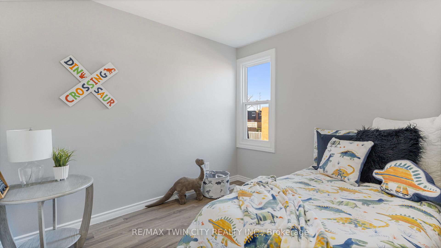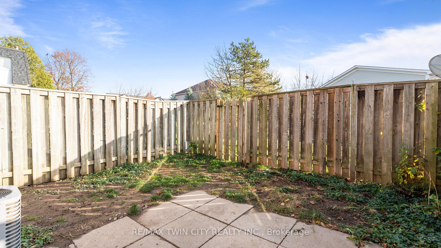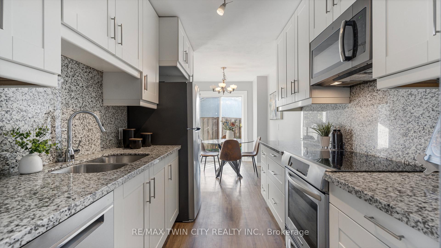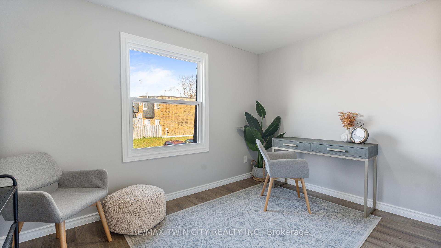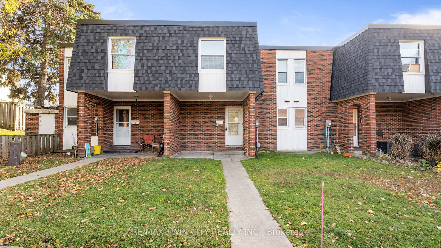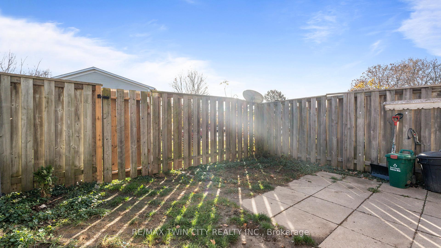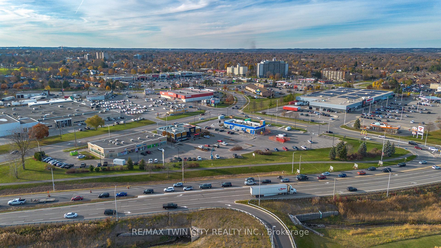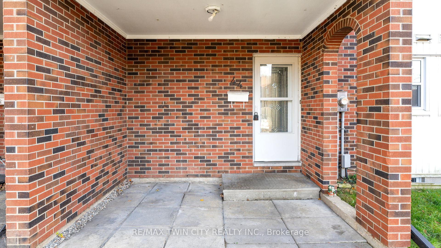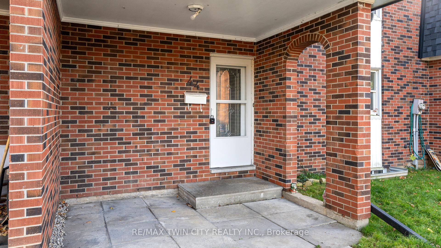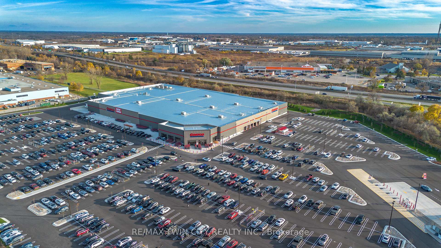$439,900
Available - For Sale
Listing ID: X10431620
273 Elgin St , Unit 44, Brantford, N3S 5B2, Ontario
| Discover this beautifully modernized two-storey townhouse, offering 4 bedrooms, 1.5 bathrooms, and everything you need for comfortable living. The galley kitchen shines with sleek stone countertops and modern finishes, perfect for both everyday meals and entertaining. The finished basement provides ample room for storage, a home office, or an additional living space to suit your needs. Step outside to your fully fenced backyard, accessible from the main level, where you can enjoy privacy and outdoor relaxation. This home is move-in ready and waiting for its next lucky owners. Perfectly located close to Costco, convenient highway access, parks, schools, and scenic walking paths. Whether you're a first-time homebuyer looking for a dream start or an investor seeking a fantastic opportunity, this property is priced to sell and packed with potential. Schedule your showing today this one wont last long! |
| Price | $439,900 |
| Taxes: | $2068.56 |
| Maintenance Fee: | 481.32 |
| Address: | 273 Elgin St , Unit 44, Brantford, N3S 5B2, Ontario |
| Province/State: | Ontario |
| Condo Corporation No | BCC |
| Level | 1 |
| Unit No | 44 |
| Directions/Cross Streets: | Located on the corner of Stanley and Elgin |
| Rooms: | 11 |
| Bedrooms: | 4 |
| Bedrooms +: | |
| Kitchens: | 1 |
| Family Room: | N |
| Basement: | Finished, Full |
| Property Type: | Condo Townhouse |
| Style: | 2-Storey |
| Exterior: | Brick |
| Garage Type: | None |
| Garage(/Parking)Space: | 0.00 |
| Drive Parking Spaces: | 1 |
| Park #1 | |
| Parking Type: | Exclusive |
| Exposure: | N |
| Balcony: | None |
| Locker: | None |
| Pet Permited: | Restrict |
| Retirement Home: | N |
| Approximatly Square Footage: | 1000-1199 |
| Maintenance: | 481.32 |
| Common Elements Included: | Y |
| Parking Included: | Y |
| Building Insurance Included: | Y |
| Fireplace/Stove: | N |
| Heat Source: | Gas |
| Heat Type: | Forced Air |
| Central Air Conditioning: | Central Air |
$
%
Years
This calculator is for demonstration purposes only. Always consult a professional
financial advisor before making personal financial decisions.
| Although the information displayed is believed to be accurate, no warranties or representations are made of any kind. |
| RE/MAX TWIN CITY REALTY INC. |
|
|

Irfan Bajwa
Broker, ABR, SRS, CNE
Dir:
416-832-9090
Bus:
905-268-1000
Fax:
905-277-0020
| Book Showing | Email a Friend |
Jump To:
At a Glance:
| Type: | Condo - Condo Townhouse |
| Area: | Brantford |
| Municipality: | Brantford |
| Style: | 2-Storey |
| Tax: | $2,068.56 |
| Maintenance Fee: | $481.32 |
| Beds: | 4 |
| Baths: | 2 |
| Fireplace: | N |
Locatin Map:
Payment Calculator:

