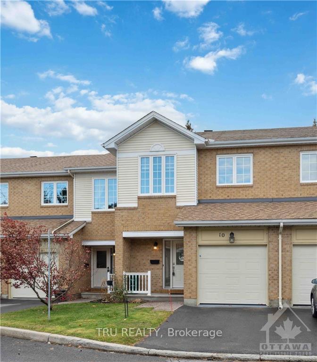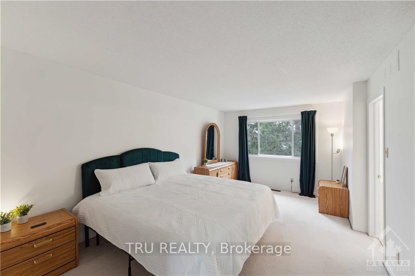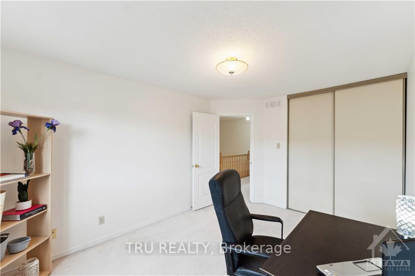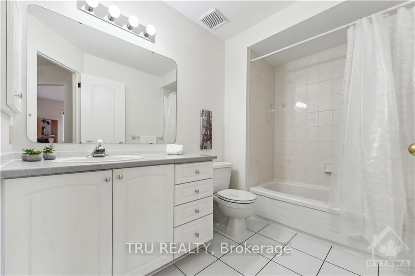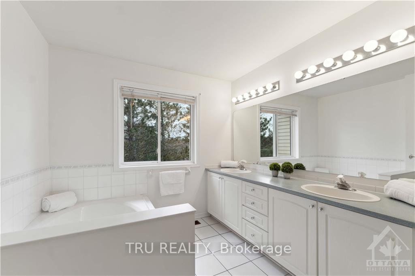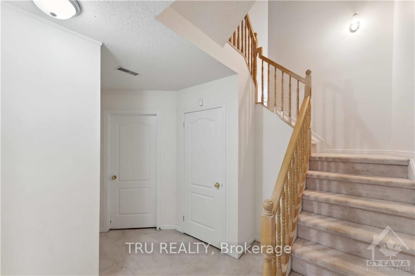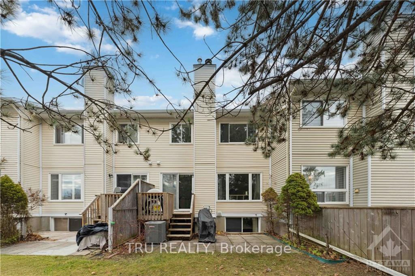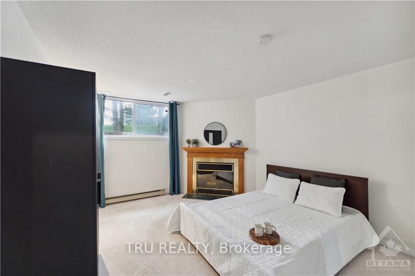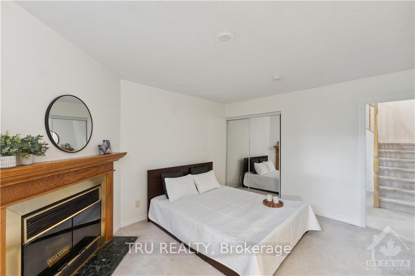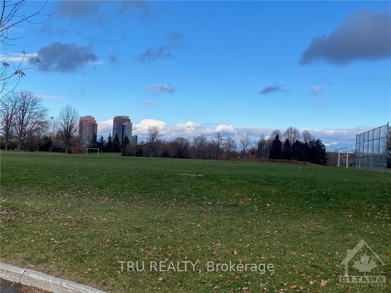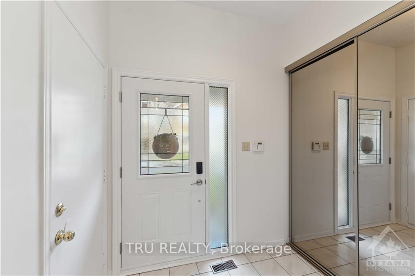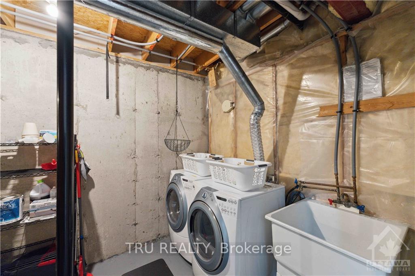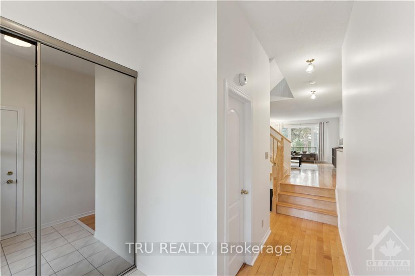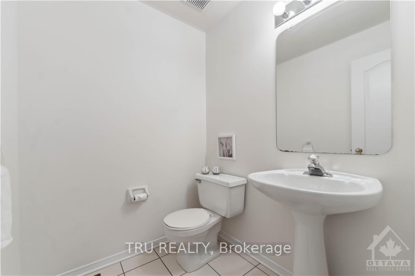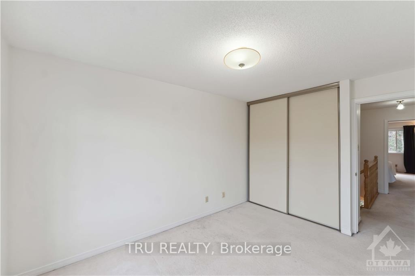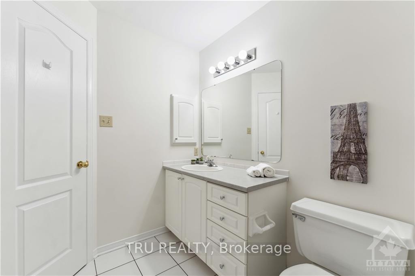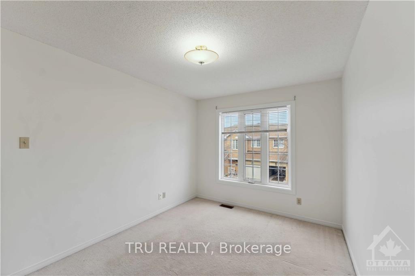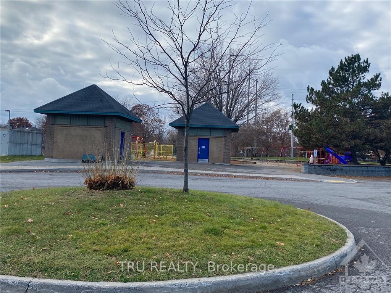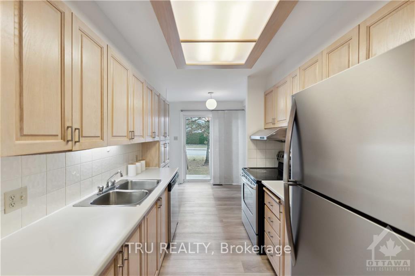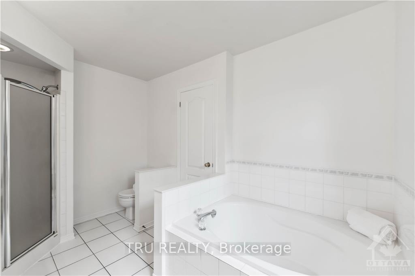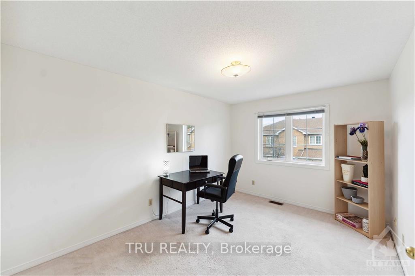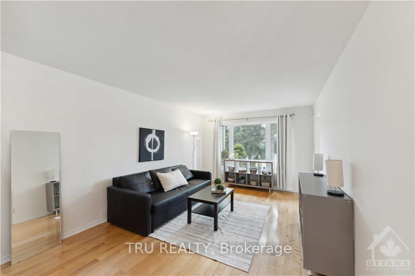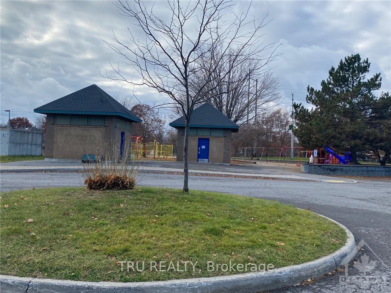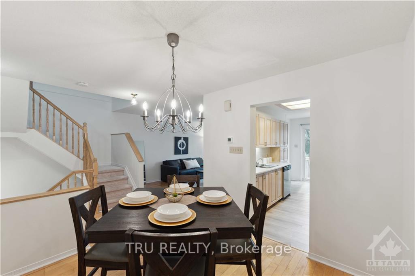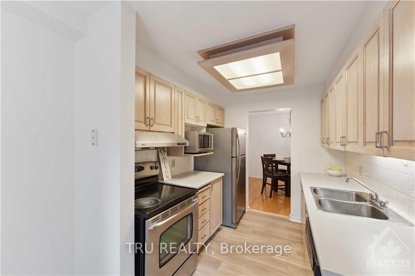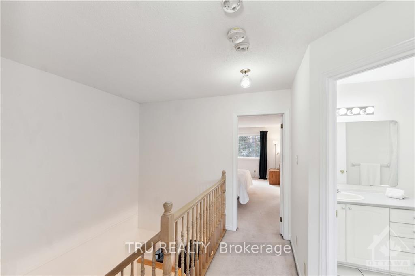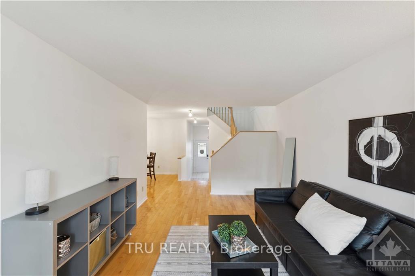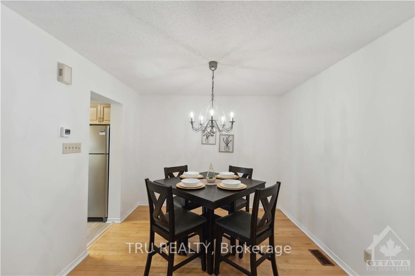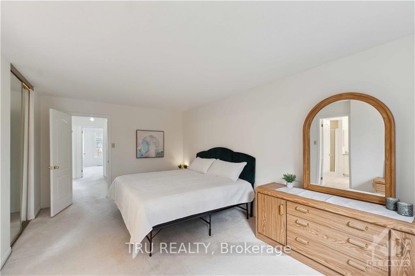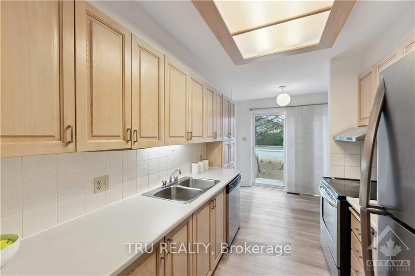$564,900
Available - For Sale
Listing ID: X10431084
10 STONEBRIAR Dr , South of Baseline to Knoxdale, K2G 5Y2, Ontario
| Flooring: Vinyl, Flooring: Hardwood, Flooring: Carpet W/W & Mixed, OPEN HOUSE SUN 24th 2-4 This charming 4-bedroom townhome offers a welcoming & comfortable living space with modern updates. As you step inside, you're greeted by a large foyer & warm, rich wood floors that flow throughout the main level. The open-concept living & dining areas provide plenty of space for relaxation & entertaining. The kitchen features brand new floors & ample counter & cabinet space, perfect for preparing meals. There is a generous eat-in area overlooking the backyard. A convenient powder room is also located on this level. Upstairs, the 3 bedrooms are spacious & bright, with large windows that allow natural light to fill the rooms. The master bedroom features generous walk-in closet & ensuite. The other 2 bedrooms are ideal for children, guests, or home office use. In the basement you will find a 4th bedroom that features a wood burning fireplace. The storageroom & laundry are also on this level. The freshly painted interior gives the entire home a fresh,modern look. |
| Price | $564,900 |
| Taxes: | $4090.00 |
| Maintenance Fee: | 464.79 |
| Address: | 10 STONEBRIAR Dr , South of Baseline to Knoxdale, K2G 5Y2, Ontario |
| Province/State: | Ontario |
| Condo Corporation No | Ottaw |
| Level | 2 |
| Directions/Cross Streets: | From Baseline, turn on Centerpointe drive. Left on Stonebriar, Left again, home is on the left. Pa |
| Rooms: | 10 |
| Rooms +: | 2 |
| Bedrooms: | 3 |
| Bedrooms +: | 1 |
| Kitchens: | 1 |
| Kitchens +: | 0 |
| Family Room: | N |
| Basement: | Full, Part Fin |
| Property Type: | Condo Townhouse |
| Style: | 2-Storey |
| Exterior: | Brick, Concrete |
| Garage Type: | Attached |
| Garage(/Parking)Space: | 1.00 |
| Pet Permited: | Restrict |
| Property Features: | Public Trans |
| Maintenance: | 464.79 |
| Building Insurance Included: | Y |
| Fireplace/Stove: | Y |
| Heat Source: | Gas |
| Heat Type: | Baseboard |
| Central Air Conditioning: | Central Air |
| Ensuite Laundry: | Y |
$
%
Years
This calculator is for demonstration purposes only. Always consult a professional
financial advisor before making personal financial decisions.
| Although the information displayed is believed to be accurate, no warranties or representations are made of any kind. |
| TRU REALTY |
|
|

Irfan Bajwa
Broker, ABR, SRS, CNE
Dir:
416-832-9090
Bus:
905-268-1000
Fax:
905-277-0020
| Book Showing | Email a Friend |
Jump To:
At a Glance:
| Type: | Condo - Condo Townhouse |
| Area: | Ottawa |
| Municipality: | South of Baseline to Knoxdale |
| Neighbourhood: | 7607 - Centrepointe |
| Style: | 2-Storey |
| Tax: | $4,090 |
| Maintenance Fee: | $464.79 |
| Beds: | 3+1 |
| Baths: | 3 |
| Garage: | 1 |
| Fireplace: | Y |
Locatin Map:
Payment Calculator:

