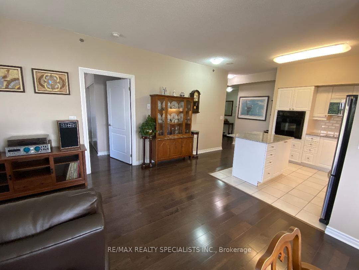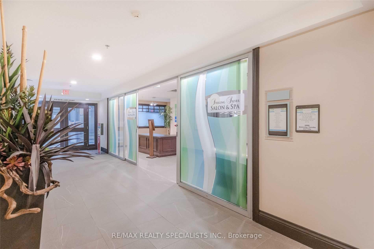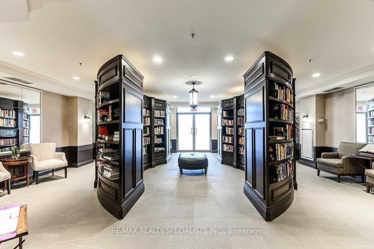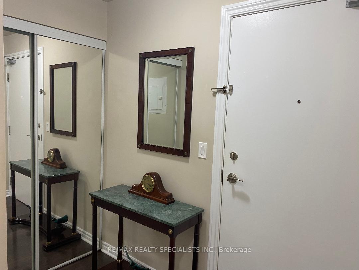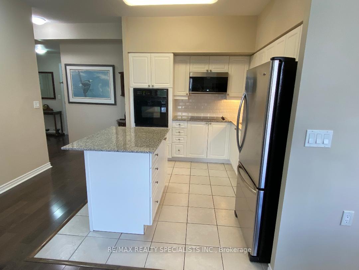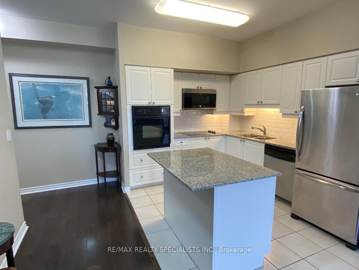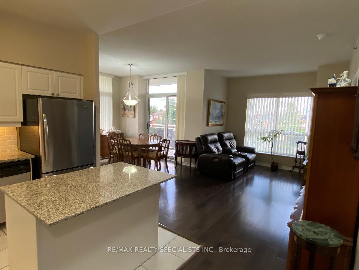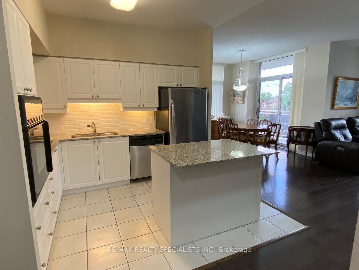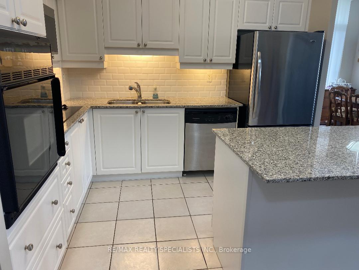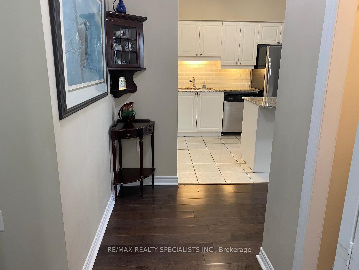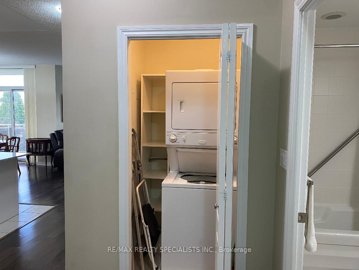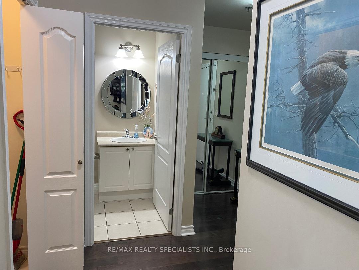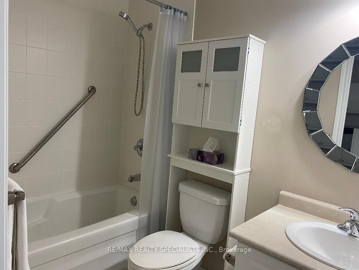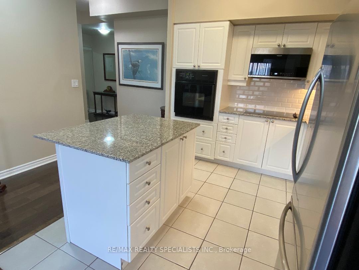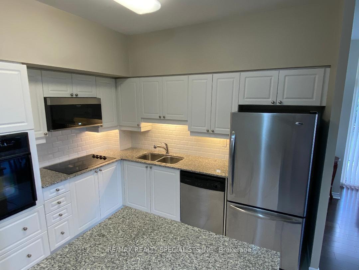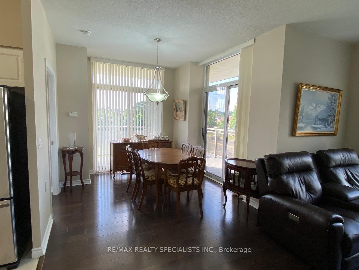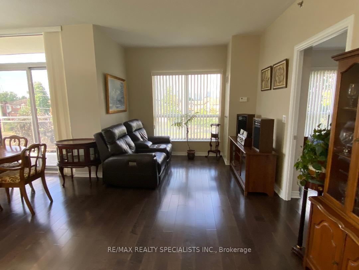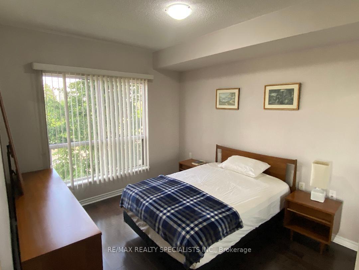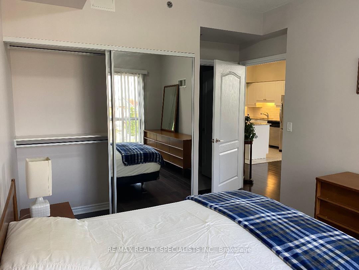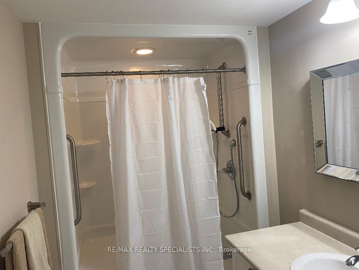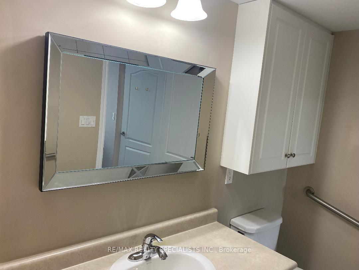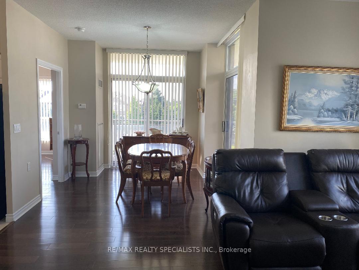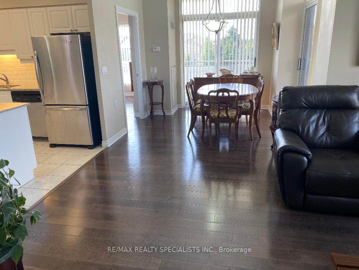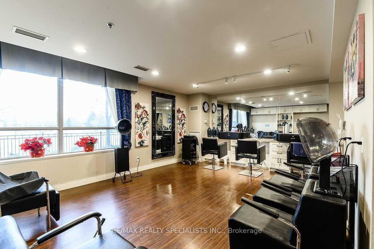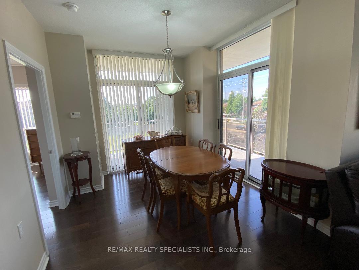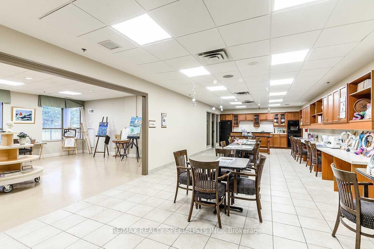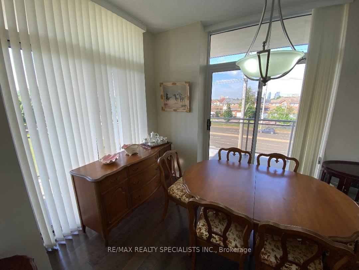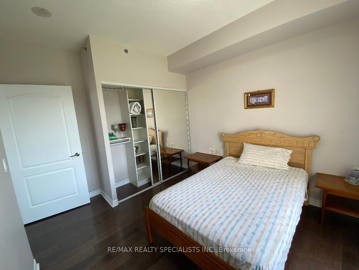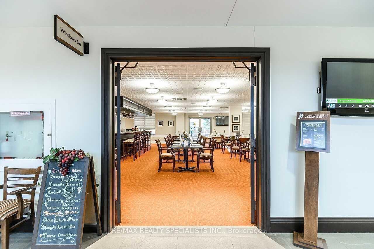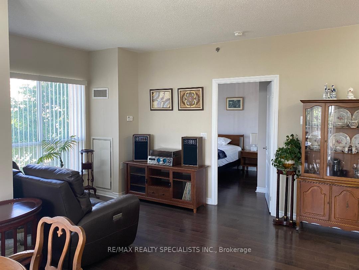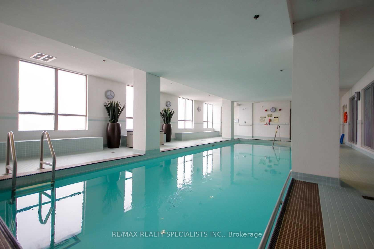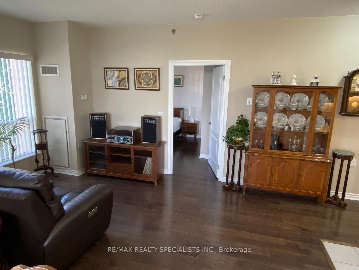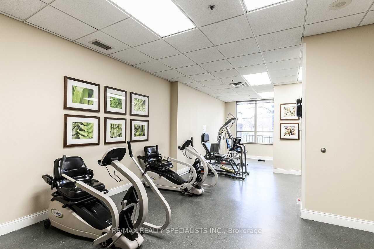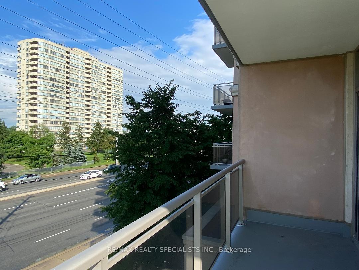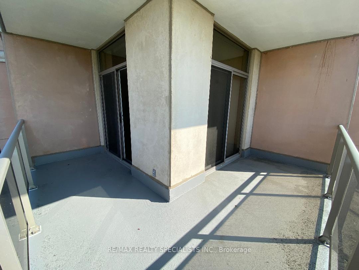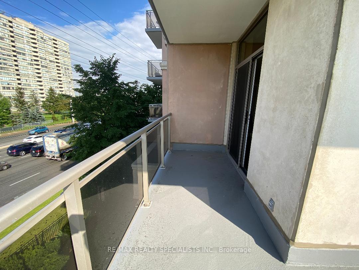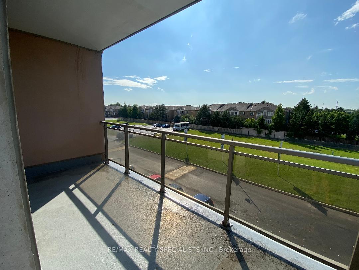$624,900
Available - For Sale
Listing ID: W9511118
810 Scollard Crt , Unit 302, Mississauga, L5V 0A4, Ontario
| Extensively Upgraded, Spacious and Bright! Featuring An Open Concept Layout With 9-Foot Ceilings! Generous Dining & Living Area W/ Two Walk Outs To Large Wraparound Balcony Ideal For Furniture And Plants. The Modern Kitchen Boasts Granite Counters, An Under-Mount Sink, Upgraded Stainless Steel Appliance Package And A Movable Center Island With Storage. Additional Features Include Ensuite Laundry, Locker, & An Underground Parking Spot. Centrally Located With 24-Hour Concierge Security, Easy Access To Community Services, Major Stores, Highways, Minutes From Square One & GO Bus. This Condo Offers Unique Amenities Including Two Gyms (Standard And Rehab), A Personal Spa, Plus Grooming Facility At Great Low Prices For Unit Owners. A Garden Room For Plant Enthusiasts. There's Also An Industrial Kitchen Available, Perfect For Events & Extra Storage Needs. Building Amenities Include Five Dining Experiences, A Bowling Alley, Movie Theatre, BBQs, & Plenty Of Entertaining Space, All Covered By The Maintenance Fees! Enjoy A Well-Organized Library, Private Quiet Spaces Indoors And Out, Plus The Option Of A Private Shuttle Service To Anywhere In The GTA For A Low Price. This Is Condo Living At Its Finest Call Listing Agent For Your Condo's Best Uses. |
| Extras: 24Hr Concierge, First Class Amenities-5 Restaurant Styles! Pub,Two 5 Pin Bowling Alleys, Pool W/lift! Games/Billiards, Movie Theatre,Library, Art Studio, Gardening Centre, Craft Kitchen & Stunning Gardens. Near Square One, Go Bus & Highway! |
| Price | $624,900 |
| Taxes: | $3284.87 |
| Maintenance Fee: | 956.50 |
| Address: | 810 Scollard Crt , Unit 302, Mississauga, L5V 0A4, Ontario |
| Province/State: | Ontario |
| Condo Corporation No | PSPC |
| Level | 3 |
| Unit No | 302 |
| Locker No | 318 |
| Directions/Cross Streets: | Mavis/Eglinton |
| Rooms: | 5 |
| Bedrooms: | 2 |
| Bedrooms +: | |
| Kitchens: | 1 |
| Family Room: | N |
| Basement: | None |
| Property Type: | Condo Apt |
| Style: | Apartment |
| Exterior: | Brick |
| Garage Type: | Underground |
| Garage(/Parking)Space: | 1.00 |
| Drive Parking Spaces: | 0 |
| Park #1 | |
| Parking Type: | None |
| Exposure: | Se |
| Balcony: | Open |
| Locker: | Owned |
| Pet Permited: | Restrict |
| Retirement Home: | N |
| Approximatly Square Footage: | 900-999 |
| Building Amenities: | Bike Storage, Concierge, Gym, Indoor Pool, Party/Meeting Room, Visitor Parking |
| Property Features: | Hospital, Library, Park, Place Of Worship, Public Transit, School |
| Maintenance: | 956.50 |
| CAC Included: | Y |
| Water Included: | Y |
| Cabel TV Included: | Y |
| Common Elements Included: | Y |
| Heat Included: | Y |
| Parking Included: | Y |
| Fireplace/Stove: | N |
| Heat Source: | Gas |
| Heat Type: | Forced Air |
| Central Air Conditioning: | Central Air |
| Ensuite Laundry: | Y |
| Elevator Lift: | Y |
$
%
Years
This calculator is for demonstration purposes only. Always consult a professional
financial advisor before making personal financial decisions.
| Although the information displayed is believed to be accurate, no warranties or representations are made of any kind. |
| RE/MAX REALTY SPECIALISTS INC. |
|
|

Irfan Bajwa
Broker, ABR, SRS, CNE
Dir:
416-832-9090
Bus:
905-268-1000
Fax:
905-277-0020
| Book Showing | Email a Friend |
Jump To:
At a Glance:
| Type: | Condo - Condo Apt |
| Area: | Peel |
| Municipality: | Mississauga |
| Neighbourhood: | East Credit |
| Style: | Apartment |
| Tax: | $3,284.87 |
| Maintenance Fee: | $956.5 |
| Beds: | 2 |
| Baths: | 2 |
| Garage: | 1 |
| Fireplace: | N |
Locatin Map:
Payment Calculator:


