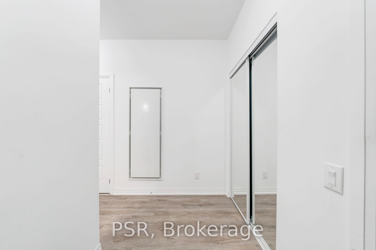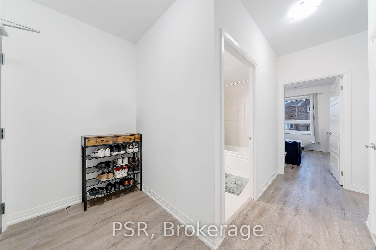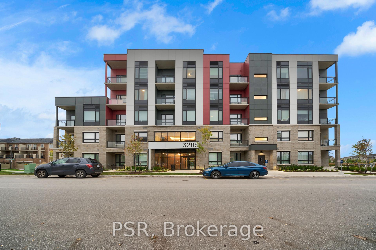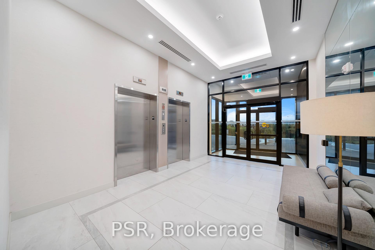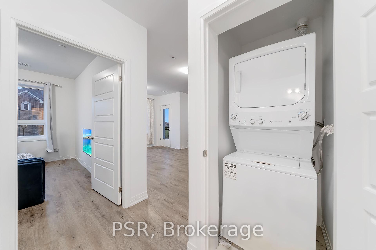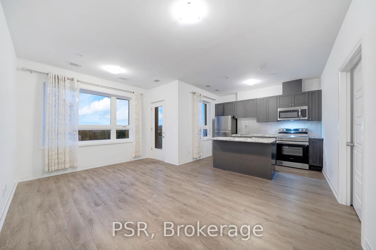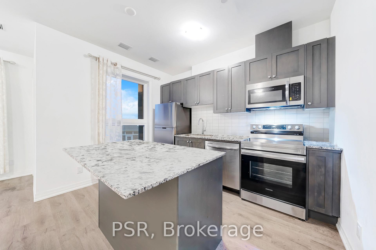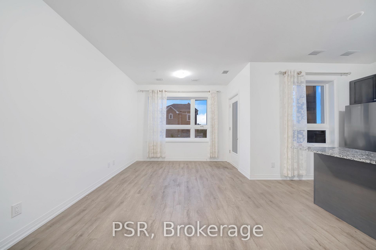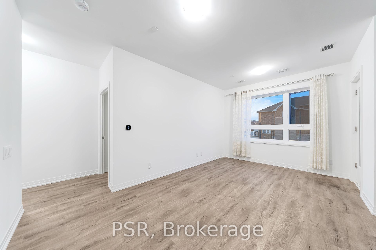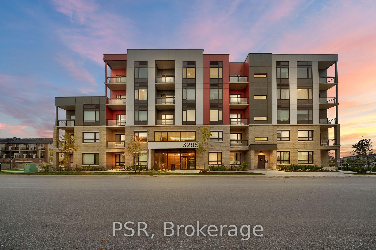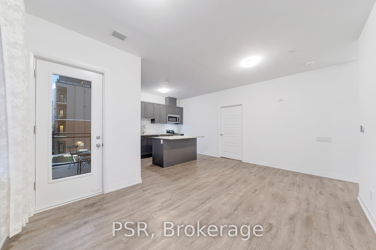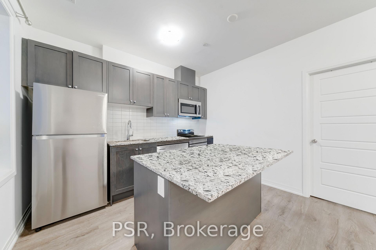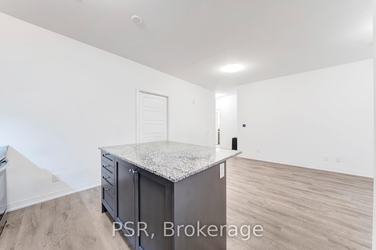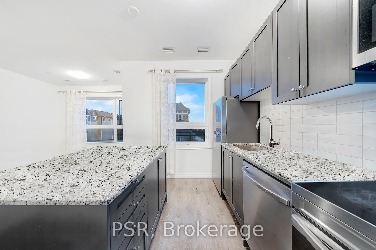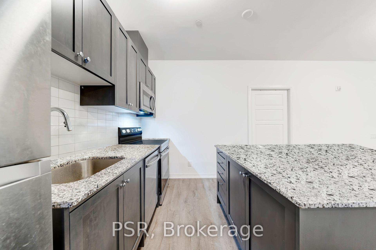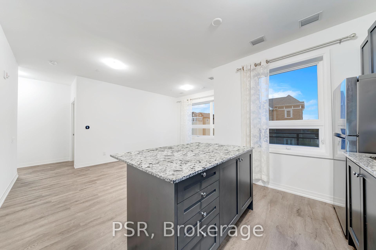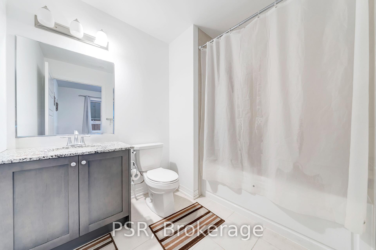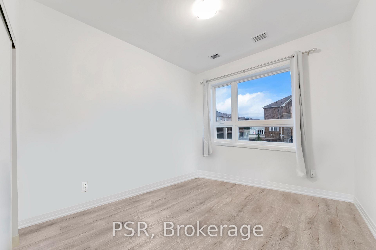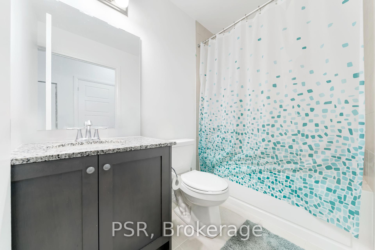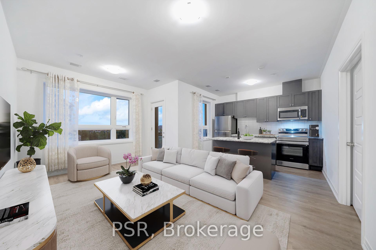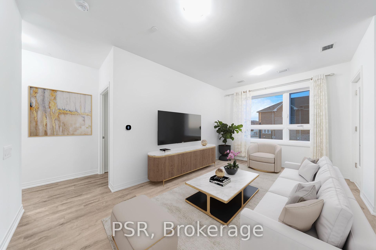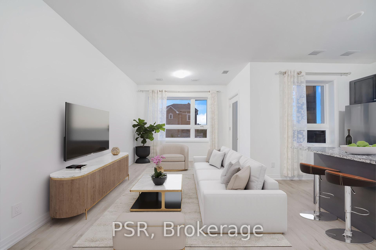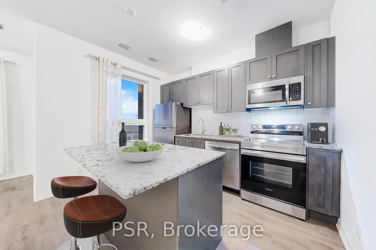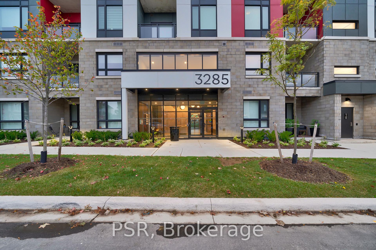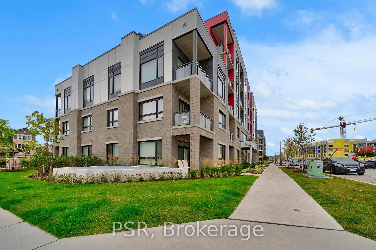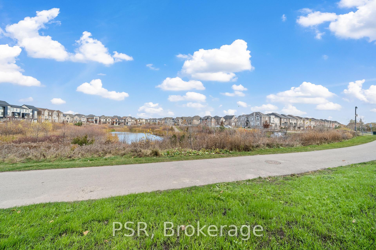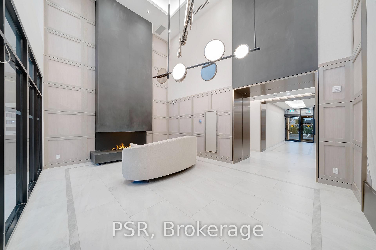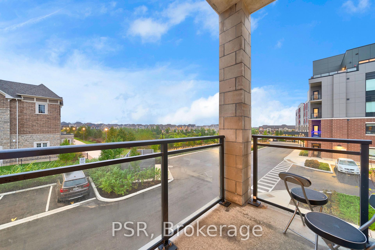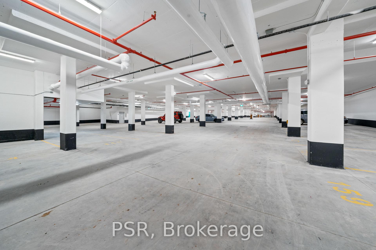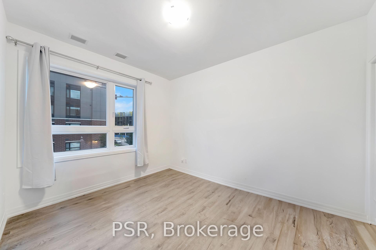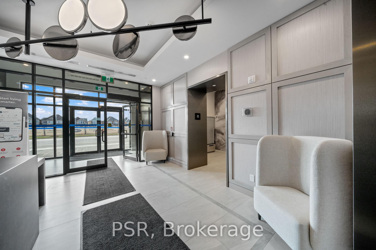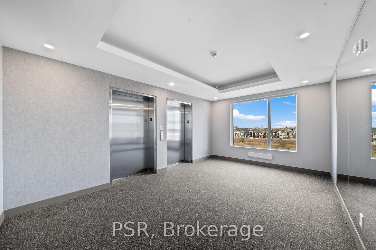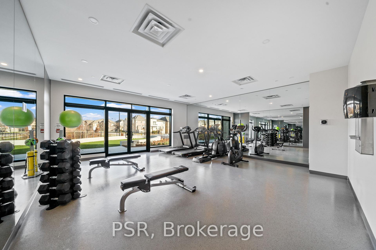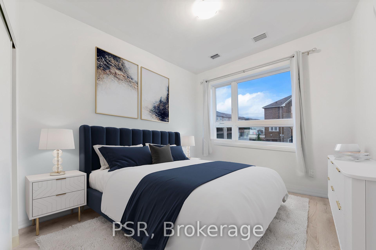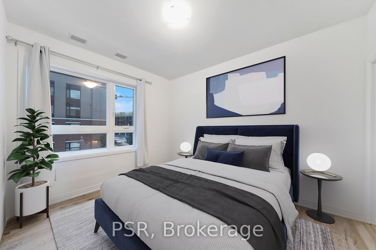$699,888
Available - For Sale
Listing ID: W9396515
3285 Carding Mill Tr , Unit 202, Oakville, L6M 0X3, Ontario
| Wow, Priced To Sell At An Unbeatable Value! This Is Your Opportunity To Pick Up A Great Investment In One Of Oakville's Most In Demand, Newest Neighbourhoods, The Preserve. Huge 2 Bed, 2 Bath Corner! Don't Miss This Incredible Deal Where Unmatched Value Meets Luxury, Offered For Well Below Builder's Price. Welcome Home To The Newly Built Views On The Preserve, Built By Renowned Mattamy Homes. Nestled On The Preserve In One of Oakville's Most Luxurious, Sought-After Communities, Surrounded By Multi-Million Dollar Homes. Home to Thoughtfully Designed Family Size Suites, Fantastic Amenities And The Charm & Convenience Of Living Side By Side To Boutique Retail, The Peaceful Pond And Steps From Parks And Walking Trails. Close To Many Prime Attractions Such As Top-Rated Schools, Shopping And Dining Fused With The Culture Of Oakville And The Comfort Of Modern Living. This Large, Oversized 2 Bedroom, 2 Bathroom Suite Boasts Over 900 Square Feet Of Modern Executive Living W/ Hardwood Throughout & $$$ Spent In Additional Upgrades. Enjoy The Sunsets And Breathtaking Panoramic Views From Your Large Balcony. Large Living & Dining Perfect For Entertaining Friends & Family. Huge Bedrooms & Master Bedroom W/ 4 Pc Ensuite. Chef's Kitchen W/ Stainless Steel Appliances, Quartz Tops & Huge Centre Island w/ Breakfast Bar. Make This Luxury Boutique Condo Your Next Home! |
| Price | $699,888 |
| Taxes: | $3390.19 |
| Maintenance Fee: | 671.85 |
| Address: | 3285 Carding Mill Tr , Unit 202, Oakville, L6M 0X3, Ontario |
| Province/State: | Ontario |
| Condo Corporation No | HSCC |
| Level | A |
| Unit No | 296 |
| Locker No | 296 |
| Directions/Cross Streets: | Dundas & Sixth Line |
| Rooms: | 5 |
| Bedrooms: | 2 |
| Bedrooms +: | |
| Kitchens: | 1 |
| Family Room: | N |
| Basement: | None |
| Property Type: | Condo Apt |
| Style: | Apartment |
| Exterior: | Concrete, Stucco/Plaster |
| Garage Type: | Underground |
| Garage(/Parking)Space: | 1.00 |
| Drive Parking Spaces: | 1 |
| Park #1 | |
| Parking Spot: | 82 |
| Parking Type: | Owned |
| Legal Description: | P1 |
| Exposure: | E |
| Balcony: | Open |
| Locker: | Owned |
| Pet Permited: | Restrict |
| Approximatly Square Footage: | 900-999 |
| Building Amenities: | Gym, Party/Meeting Room, Visitor Parking |
| Maintenance: | 671.85 |
| Common Elements Included: | Y |
| Heat Included: | Y |
| Parking Included: | Y |
| Building Insurance Included: | Y |
| Fireplace/Stove: | N |
| Heat Source: | Gas |
| Heat Type: | Other |
| Central Air Conditioning: | Central Air |
| Laundry Level: | Main |
| Ensuite Laundry: | Y |
$
%
Years
This calculator is for demonstration purposes only. Always consult a professional
financial advisor before making personal financial decisions.
| Although the information displayed is believed to be accurate, no warranties or representations are made of any kind. |
| PSR |
|
|

Irfan Bajwa
Broker, ABR, SRS, CNE
Dir:
416-832-9090
Bus:
905-268-1000
Fax:
905-277-0020
| Book Showing | Email a Friend |
Jump To:
At a Glance:
| Type: | Condo - Condo Apt |
| Area: | Halton |
| Municipality: | Oakville |
| Neighbourhood: | Rural Oakville |
| Style: | Apartment |
| Tax: | $3,390.19 |
| Maintenance Fee: | $671.85 |
| Beds: | 2 |
| Baths: | 2 |
| Garage: | 1 |
| Fireplace: | N |
Locatin Map:
Payment Calculator:

