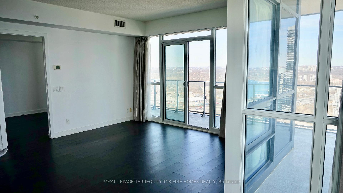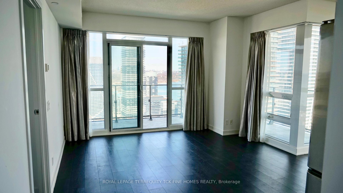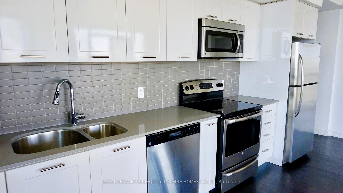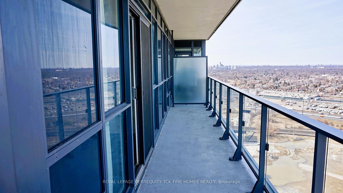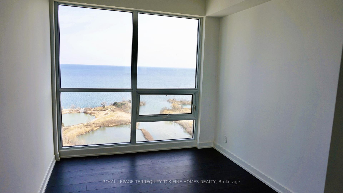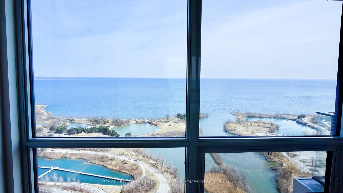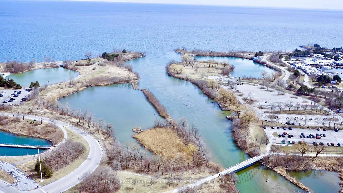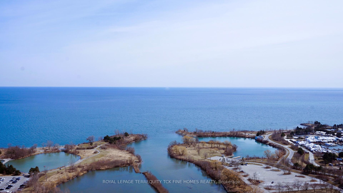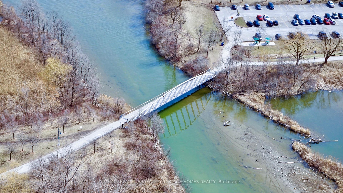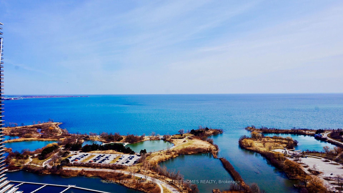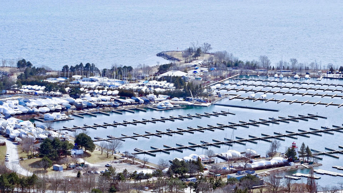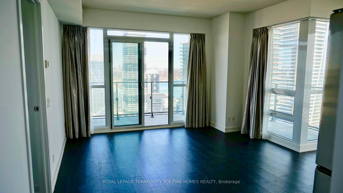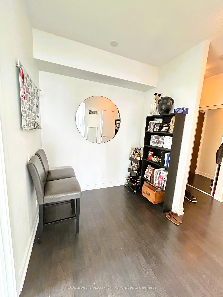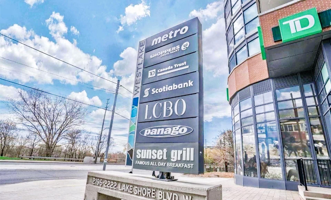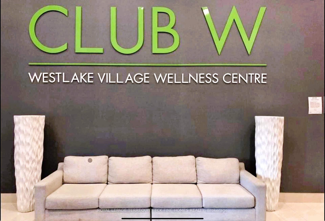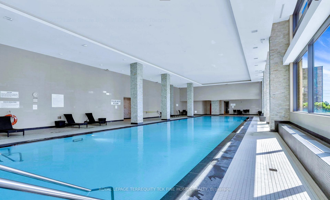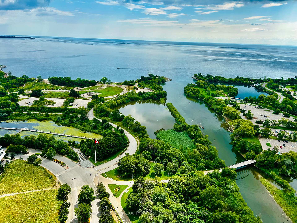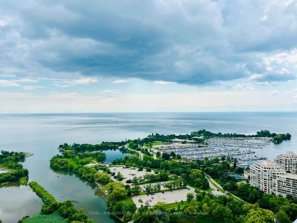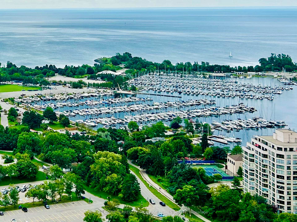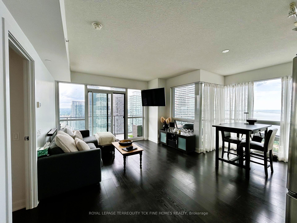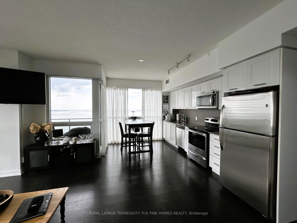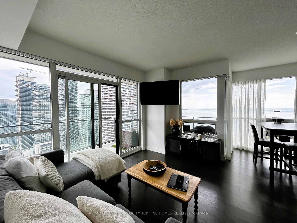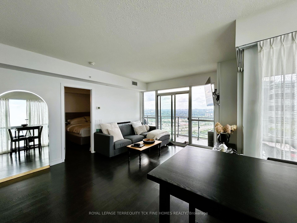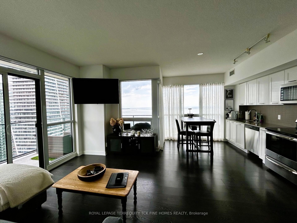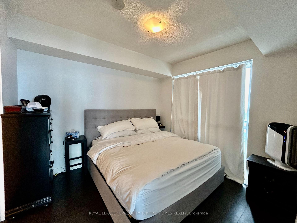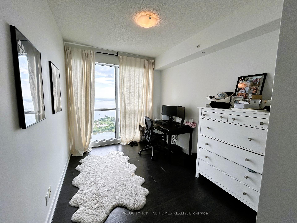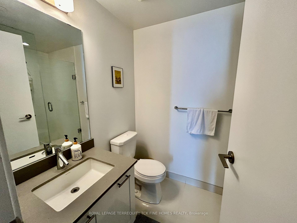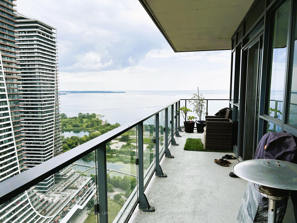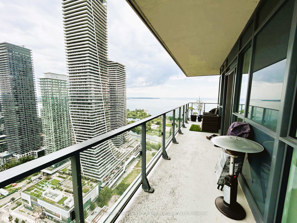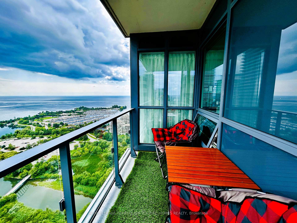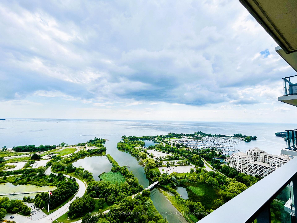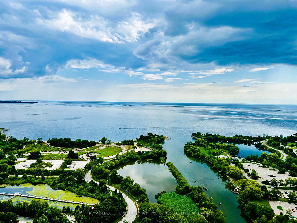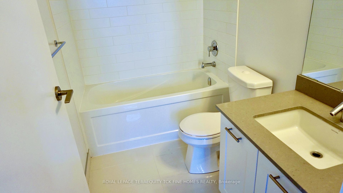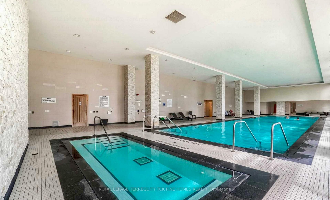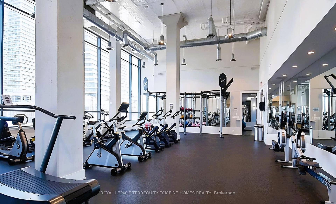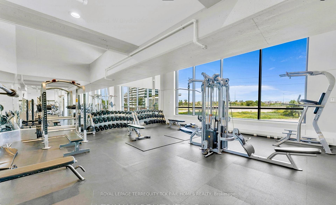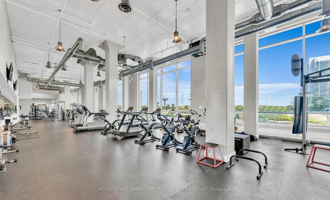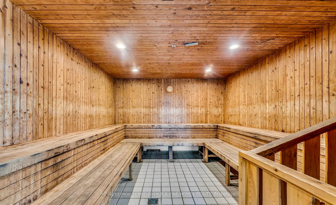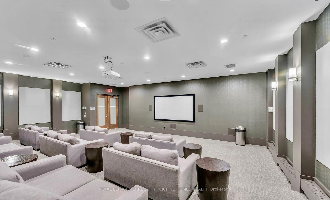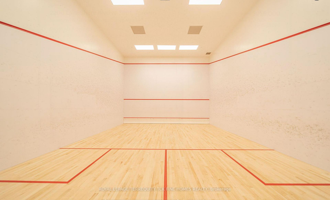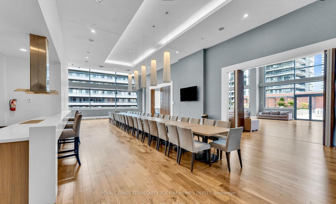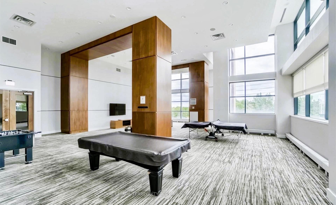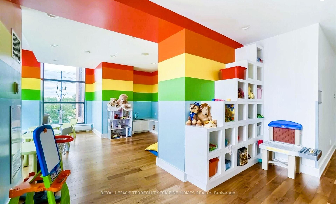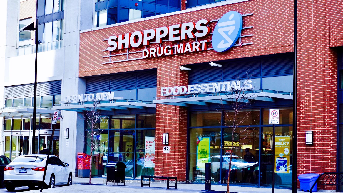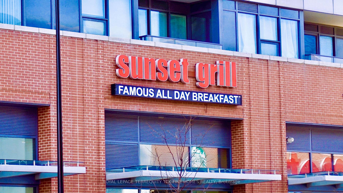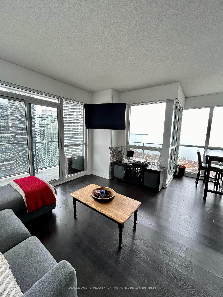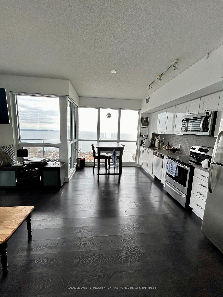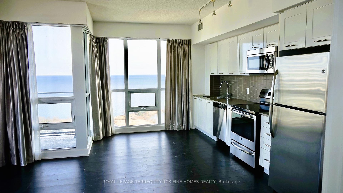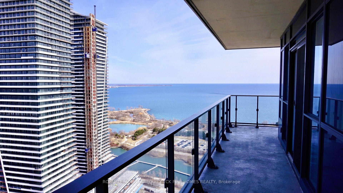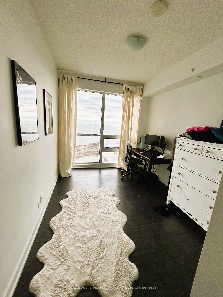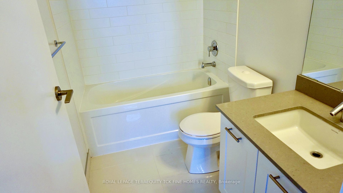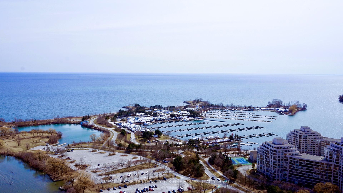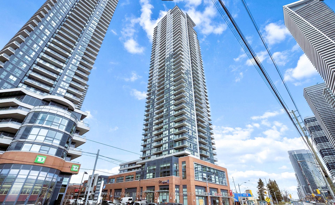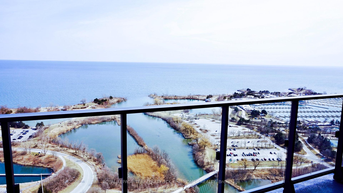$929,000
Available - For Sale
Listing ID: W9243382
2200 Lake Shore Blvd West , Unit 4209, Toronto, M8V 1A4, Ontario
| Stunning Corner Unit Lakefront Condo with HUGE Wrap-around Balcony * Spectacular Lake Views * Meticulously Designed Layout featuring 2 Spacious Bedrooms Plus Den * Large Open Concept Living, Dining & Kitchen Area * 9" High Ceilings throughout * Parking and Locker included * Conveniently located steps away from the Lake, Park, Restaurants, Shoppers Drug Mart, Metro Supermarket, TTC, & Banks * Quick, easy access to Gardiner Hwy * Enjoy Fabulous Amenities like Fully Equipped Gym, Indoor Pool, Rooftop Deck & 24 HR Concierge * Additional perks include BBQs, Party Room, Fitness & Yoga Studio, Massage room, Theatre, Billiards, Dining room & Lounge, Guest Suites, Hot Tub, Meeting Room, Sauna, Security, Spa * Step into your Dream Lifestyle with this High-Floor South East unit in the Heart of the vibrant Westlake community * Don't miss the chance to elevate your lifestyle in this prestigious Lakeside building * |
| Extras: Stainless Steel Appliances: Fridge, Stove, Built-in Microwave; Washer, Dryer, All electric Light Fixtures, All Existing Window Coverings |
| Price | $929,000 |
| Taxes: | $2978.24 |
| Maintenance Fee: | 790.59 |
| Address: | 2200 Lake Shore Blvd West , Unit 4209, Toronto, M8V 1A4, Ontario |
| Province/State: | Ontario |
| Condo Corporation No | TSCC |
| Level | 37 |
| Unit No | 9 |
| Directions/Cross Streets: | Lake Shore Blvd W & Parklawn |
| Rooms: | 5 |
| Rooms +: | 1 |
| Bedrooms: | 2 |
| Bedrooms +: | 1 |
| Kitchens: | 1 |
| Family Room: | N |
| Basement: | None |
| Property Type: | Condo Apt |
| Style: | Apartment |
| Exterior: | Brick |
| Garage Type: | Underground |
| Garage(/Parking)Space: | 1.00 |
| Drive Parking Spaces: | 1 |
| Park #1 | |
| Parking Type: | Owned |
| Legal Description: | B - 65 |
| Exposure: | Se |
| Balcony: | Open |
| Locker: | Owned |
| Pet Permited: | Restrict |
| Approximatly Square Footage: | 800-899 |
| Building Amenities: | Concierge, Guest Suites, Gym, Indoor Pool, Rooftop Deck/Garden, Visitor Parking |
| Property Features: | Beach, Lake/Pond, Marina, Park, Public Transit |
| Maintenance: | 790.59 |
| CAC Included: | Y |
| Water Included: | Y |
| Common Elements Included: | Y |
| Heat Included: | Y |
| Parking Included: | Y |
| Building Insurance Included: | Y |
| Fireplace/Stove: | N |
| Heat Source: | Gas |
| Heat Type: | Forced Air |
| Central Air Conditioning: | Central Air |
| Ensuite Laundry: | Y |
$
%
Years
This calculator is for demonstration purposes only. Always consult a professional
financial advisor before making personal financial decisions.
| Although the information displayed is believed to be accurate, no warranties or representations are made of any kind. |
| ROYAL LEPAGE TERREQUITY TCK FINE HOMES REALTY |
|
|

Irfan Bajwa
Broker, ABR, SRS, CNE
Dir:
416-832-9090
Bus:
905-268-1000
Fax:
905-277-0020
| Book Showing | Email a Friend |
Jump To:
At a Glance:
| Type: | Condo - Condo Apt |
| Area: | Toronto |
| Municipality: | Toronto |
| Neighbourhood: | Mimico |
| Style: | Apartment |
| Tax: | $2,978.24 |
| Maintenance Fee: | $790.59 |
| Beds: | 2+1 |
| Baths: | 2 |
| Garage: | 1 |
| Fireplace: | N |
Locatin Map:
Payment Calculator:

