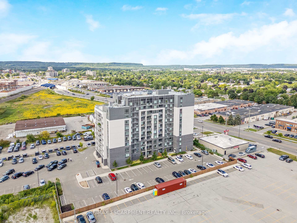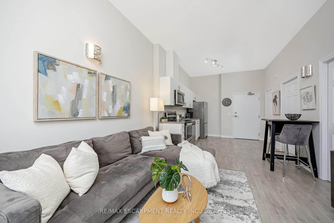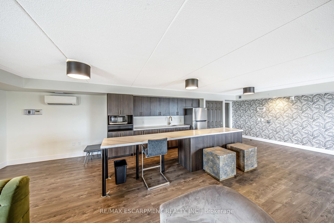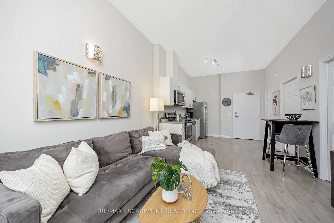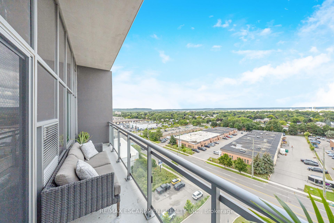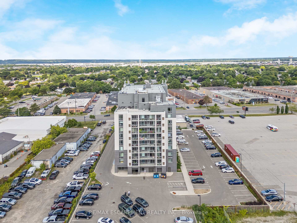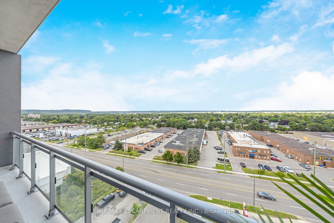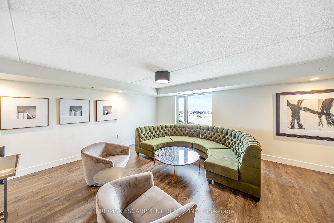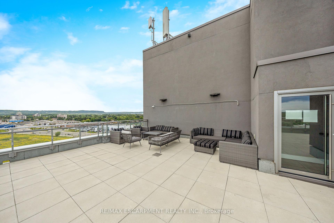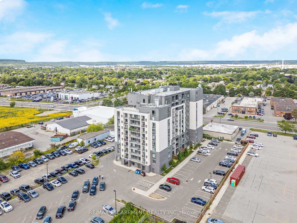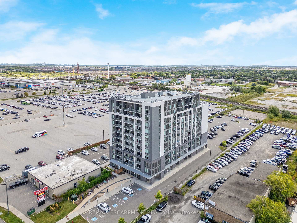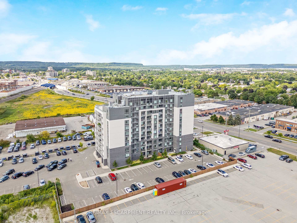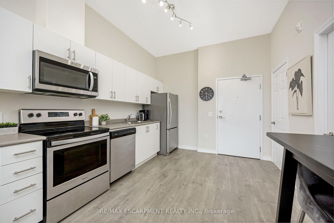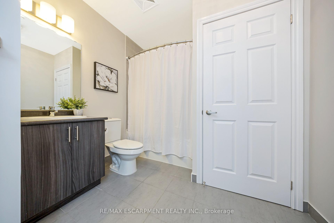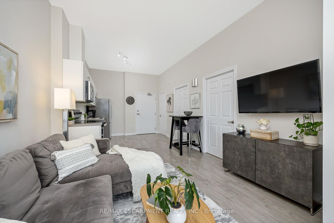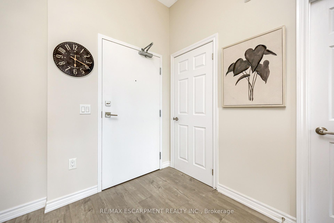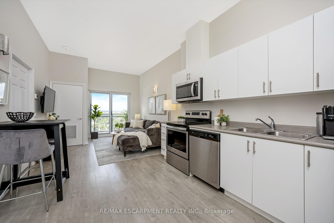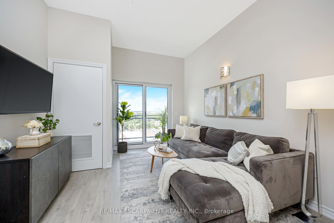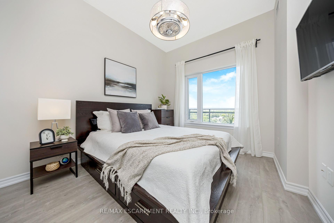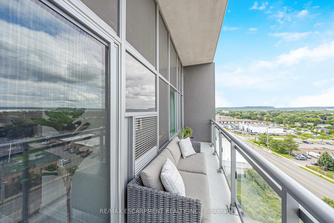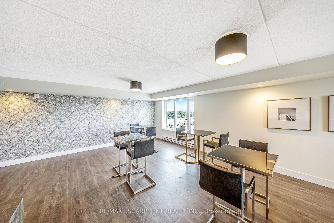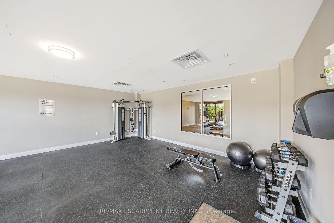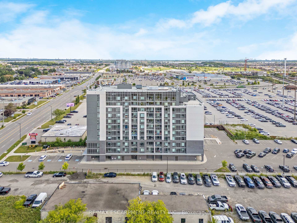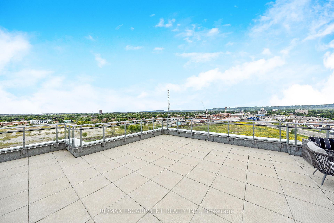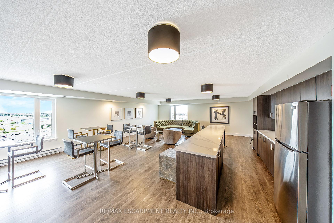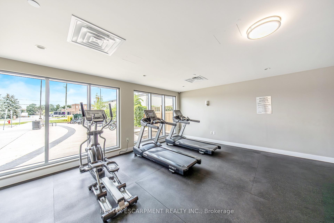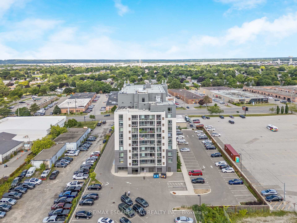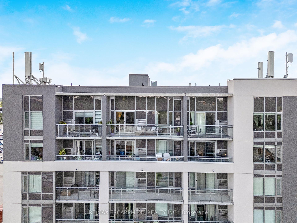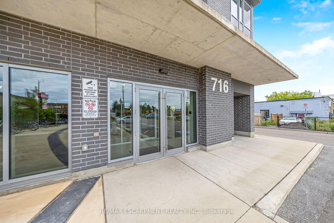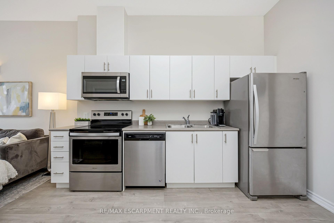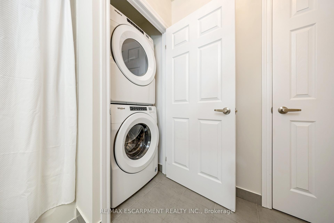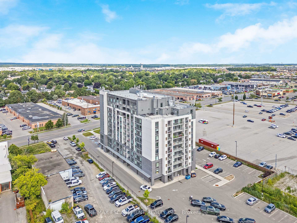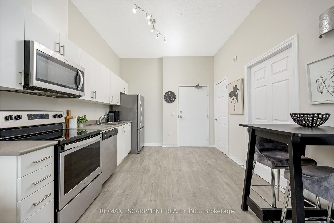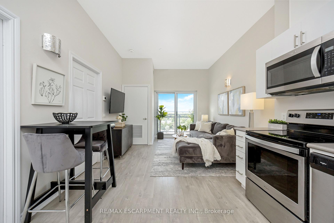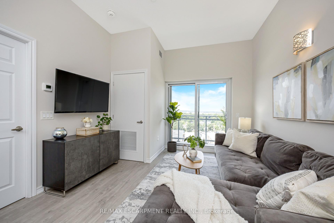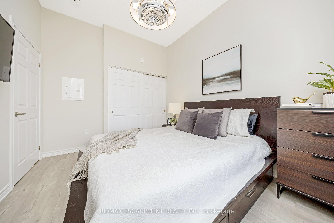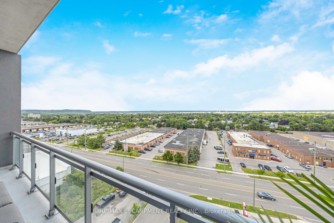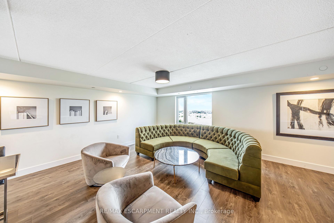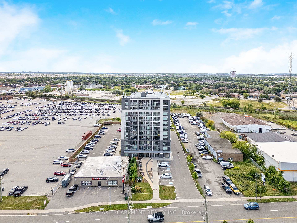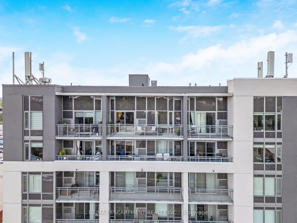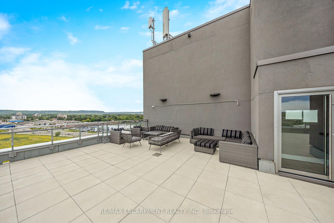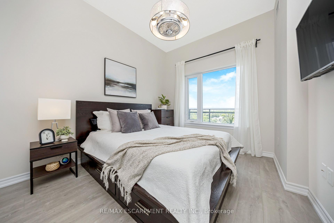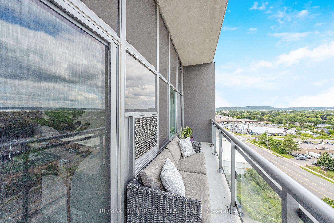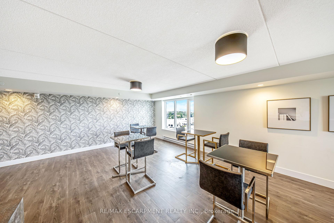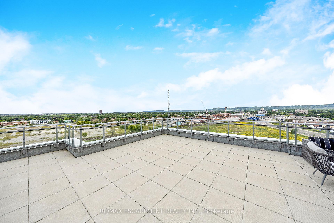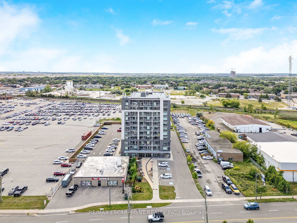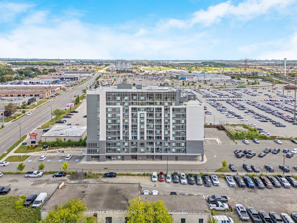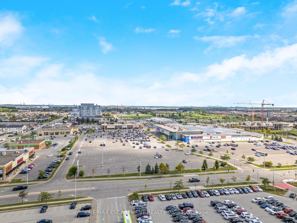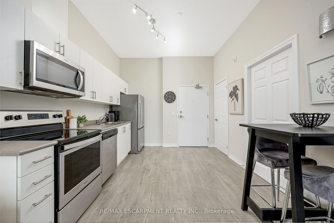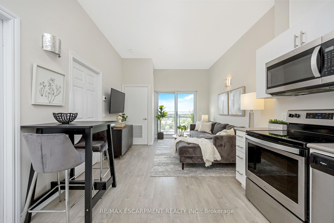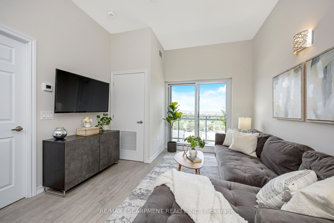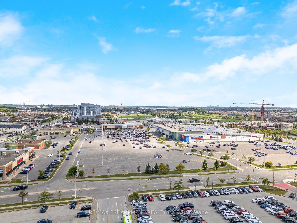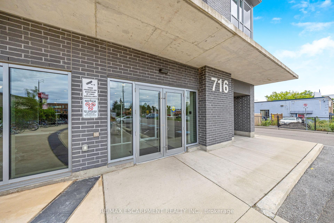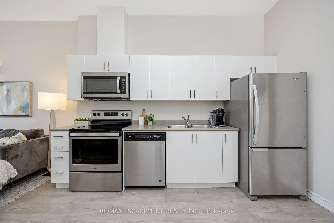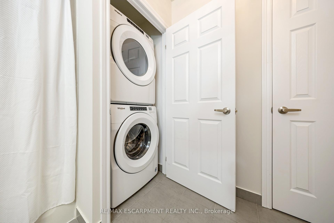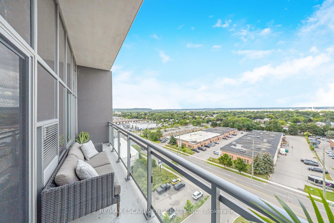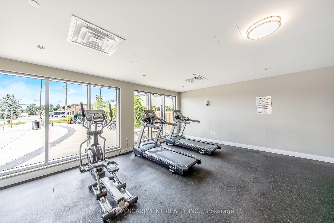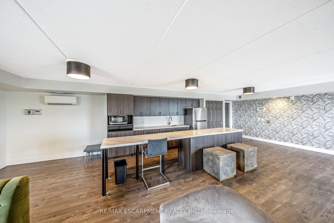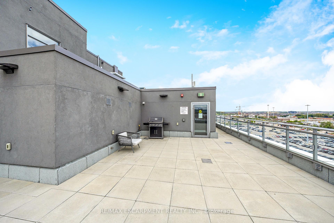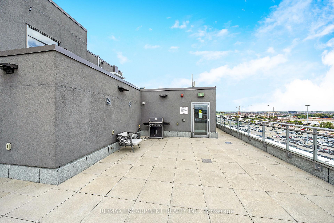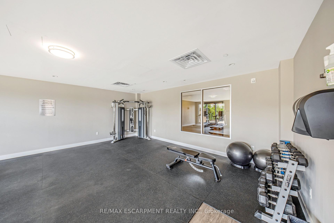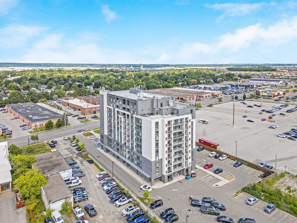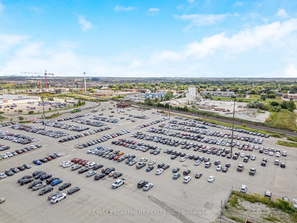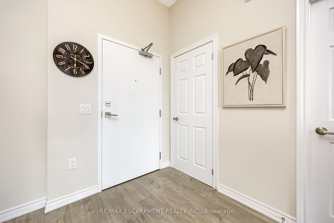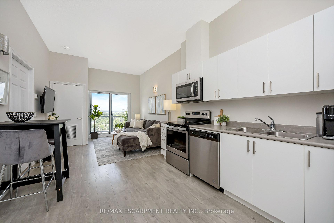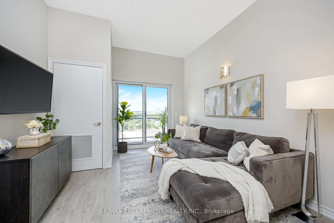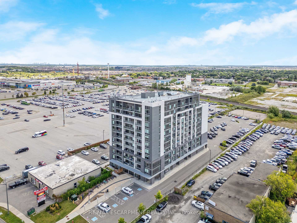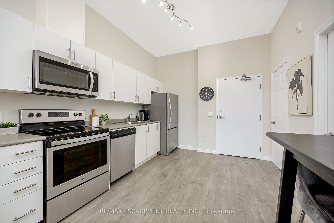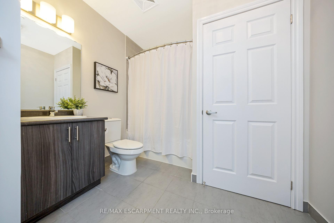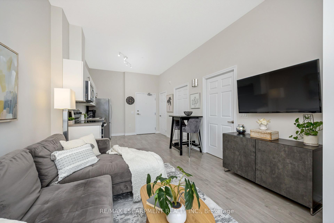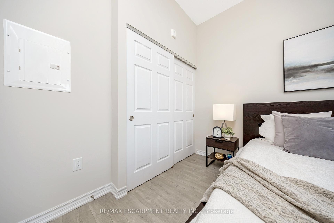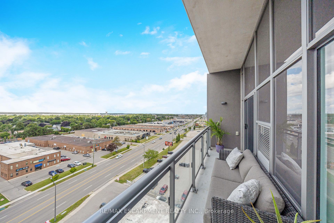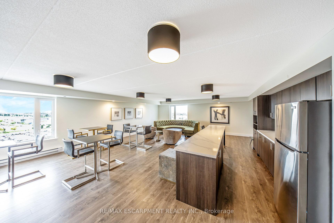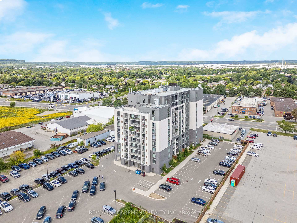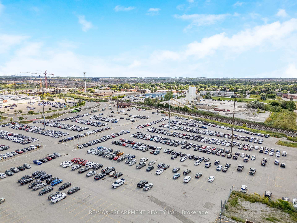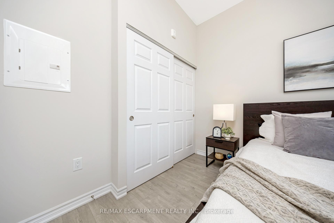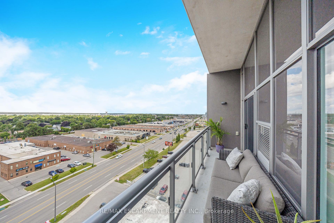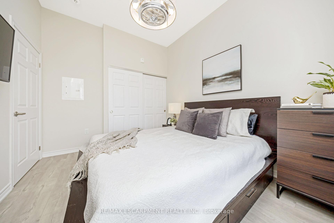$509,900
Available - For Sale
Listing ID: W10431081
716 Main St East , Unit 1109, Milton, L9T 3P6, Ontario
| 10FT CEILINGS, 2 STORAGE LOCKERS, GO TRANSIT AT YOUR DOORSTEP!! Discover your new haven in this luminous 1-bedroom condo situated on the 11th floor, designed to elevate your living experience. This unit boasts an impressive 10 ft ceiling and an open concept layout that seamlessly connects to a wall-to-wall balcony, offering expansive views of the Escarpment. Enjoy the convenience of having GO Transit right at your doorstep, along with nearby grocery stores, restaurants, and a library, ensuring everything you need is just a walk away. Thoughtfully designed for accessibility, the building features automatic doors, over-sized hallways, and doorways. Exclusive amenities include a rooftop patio with BBQ facilities, a party room, a well-equipped gym, and a guest suite. This condo is not only about comfort but also practicality, with in-suite laundry, 1 parking space, and 2 storage lockers included, making it a perfect urban retreat. |
| Price | $509,900 |
| Taxes: | $1726.94 |
| Maintenance Fee: | 316.00 |
| Address: | 716 Main St East , Unit 1109, Milton, L9T 3P6, Ontario |
| Province/State: | Ontario |
| Condo Corporation No | HSCP |
| Level | 11 |
| Unit No | 9 |
| Directions/Cross Streets: | Main St E/Thompson Rd |
| Rooms: | 4 |
| Bedrooms: | 1 |
| Bedrooms +: | |
| Kitchens: | 1 |
| Family Room: | N |
| Basement: | None |
| Approximatly Age: | 0-5 |
| Property Type: | Condo Apt |
| Style: | Apartment |
| Exterior: | Brick, Concrete |
| Garage Type: | None |
| Garage(/Parking)Space: | 0.00 |
| Drive Parking Spaces: | 1 |
| Park #1 | |
| Parking Spot: | 101 |
| Parking Type: | Owned |
| Exposure: | Nw |
| Balcony: | Open |
| Locker: | Owned |
| Pet Permited: | Restrict |
| Approximatly Age: | 0-5 |
| Approximatly Square Footage: | 500-599 |
| Building Amenities: | Bike Storage, Exercise Room, Guest Suites, Party/Meeting Room, Rooftop Deck/Garden, Visitor Parking |
| Property Features: | Arts Centre, Grnbelt/Conserv, Hospital, Library, Public Transit, Rec Centre |
| Maintenance: | 316.00 |
| Water Included: | Y |
| Common Elements Included: | Y |
| Condo Tax Included: | Y |
| Building Insurance Included: | Y |
| Fireplace/Stove: | N |
| Heat Source: | Gas |
| Heat Type: | Forced Air |
| Central Air Conditioning: | Central Air |
| Elevator Lift: | Y |
$
%
Years
This calculator is for demonstration purposes only. Always consult a professional
financial advisor before making personal financial decisions.
| Although the information displayed is believed to be accurate, no warranties or representations are made of any kind. |
| RE/MAX ESCARPMENT REALTY INC. |
|
|

Irfan Bajwa
Broker, ABR, SRS, CNE
Dir:
416-832-9090
Bus:
905-268-1000
Fax:
905-277-0020
| Virtual Tour | Book Showing | Email a Friend |
Jump To:
At a Glance:
| Type: | Condo - Condo Apt |
| Area: | Halton |
| Municipality: | Milton |
| Neighbourhood: | Old Milton |
| Style: | Apartment |
| Approximate Age: | 0-5 |
| Tax: | $1,726.94 |
| Maintenance Fee: | $316 |
| Beds: | 1 |
| Baths: | 1 |
| Fireplace: | N |
Locatin Map:
Payment Calculator:

