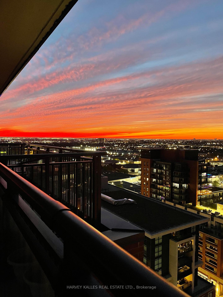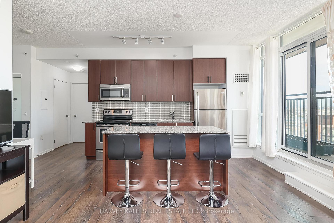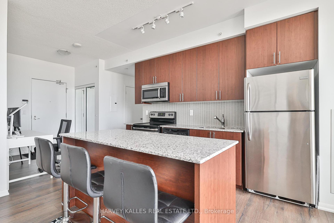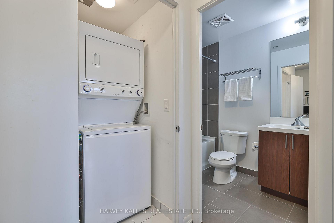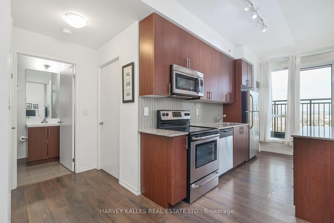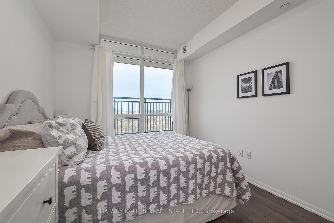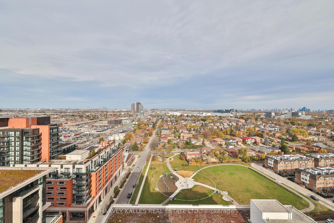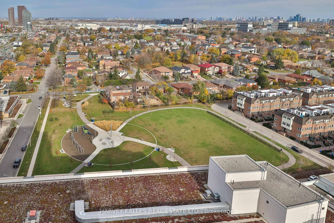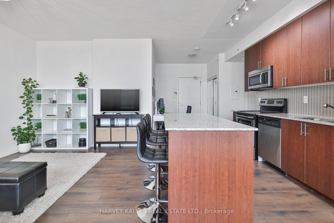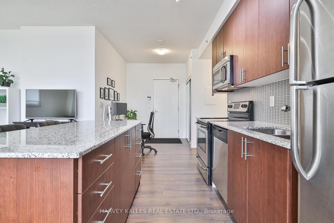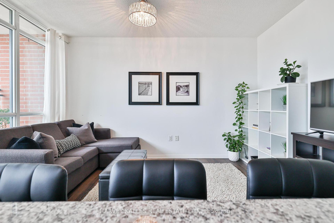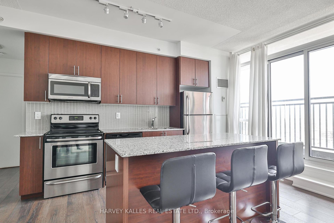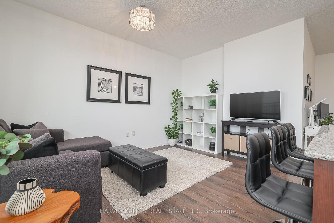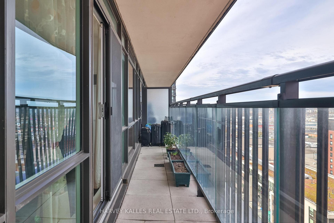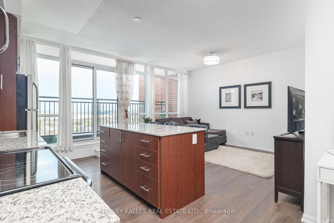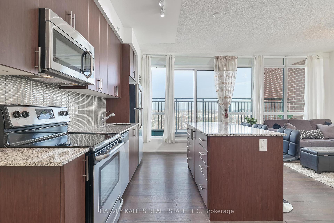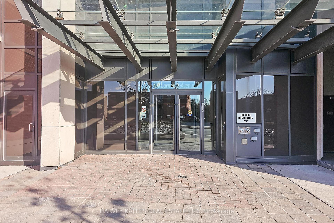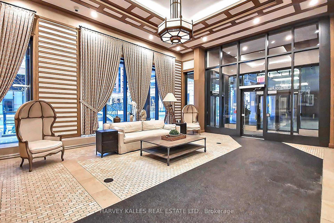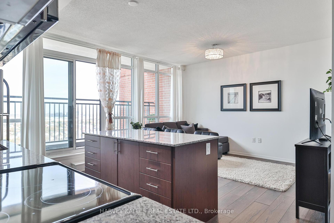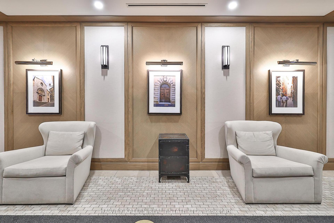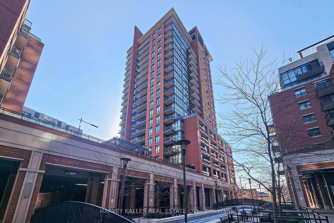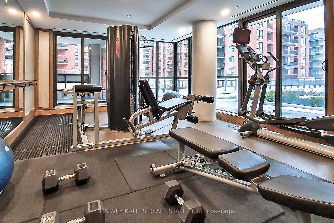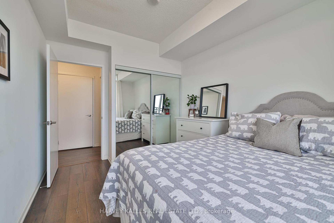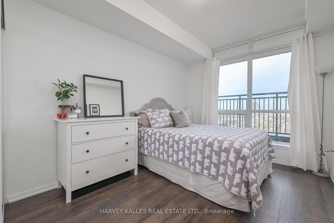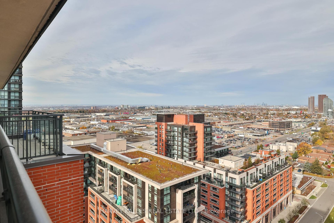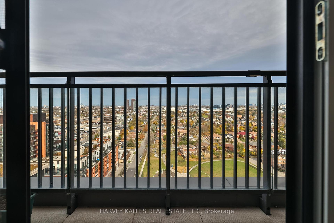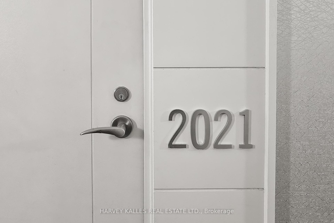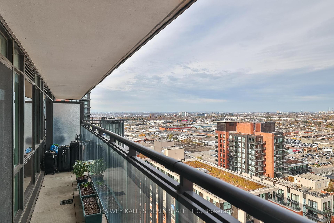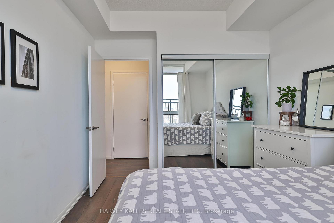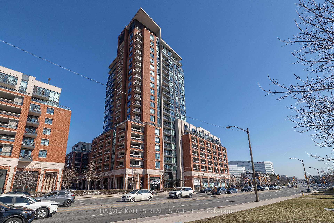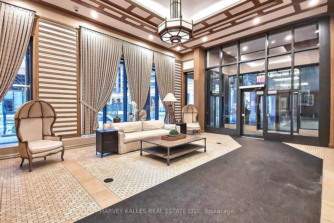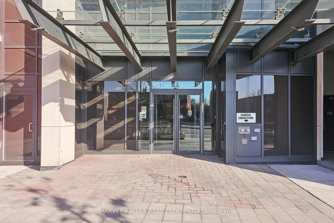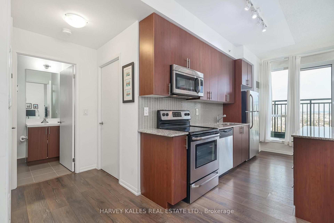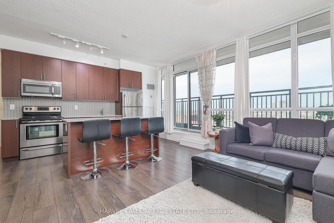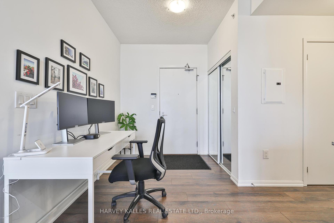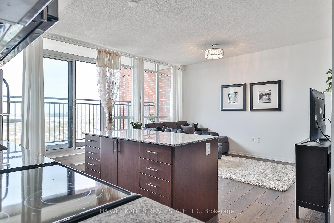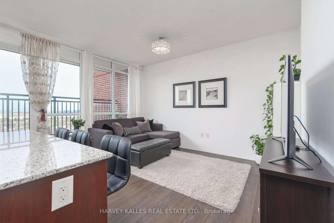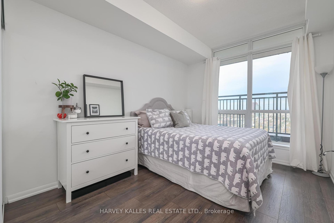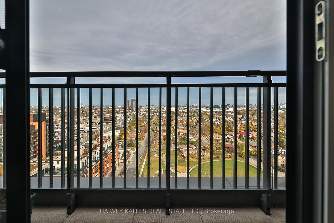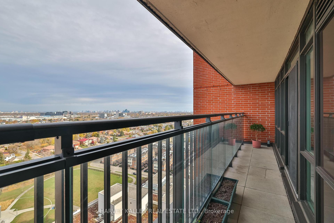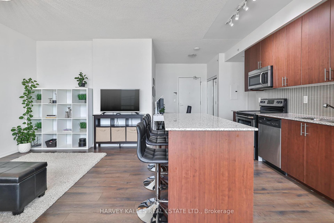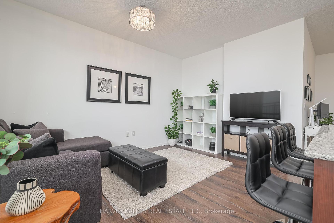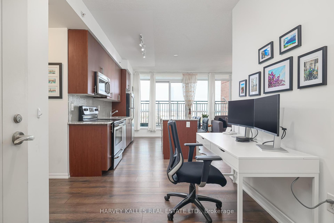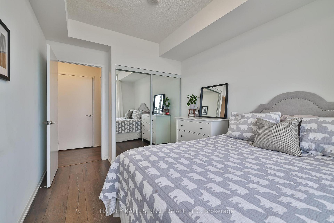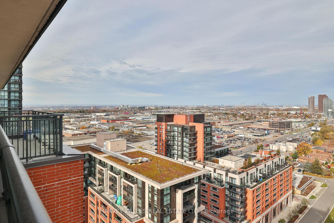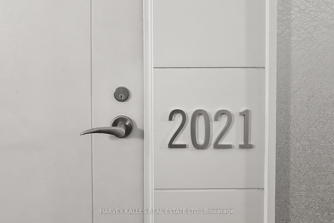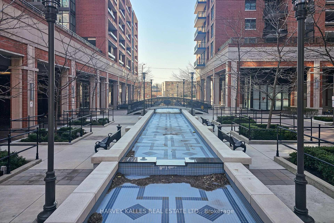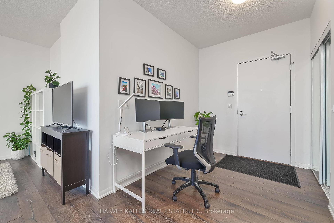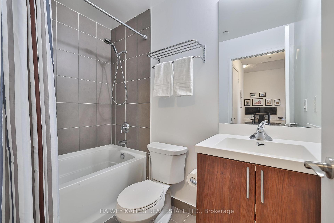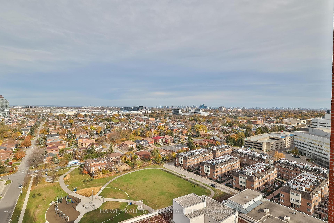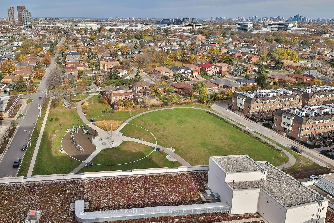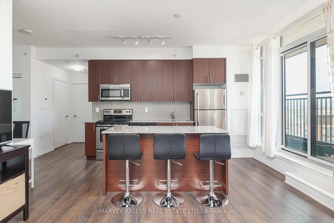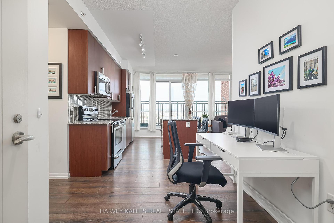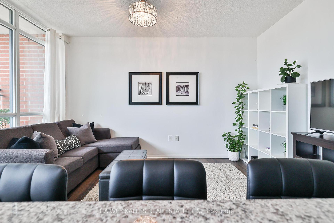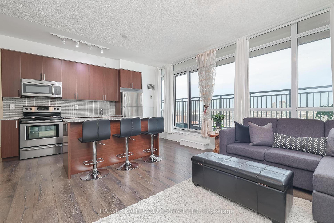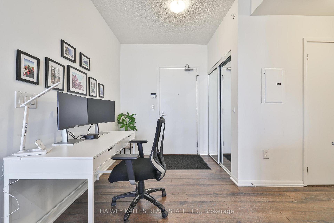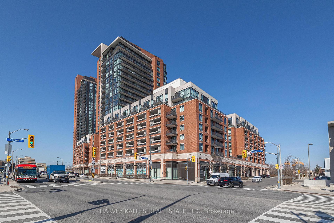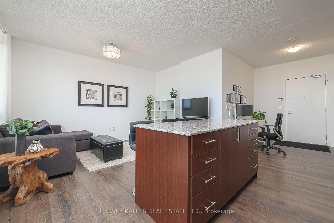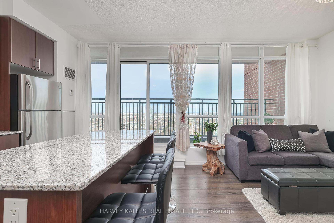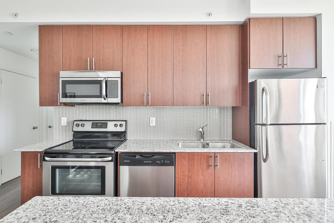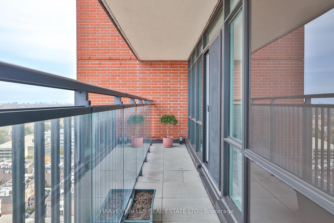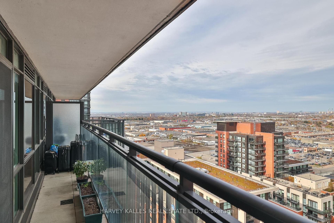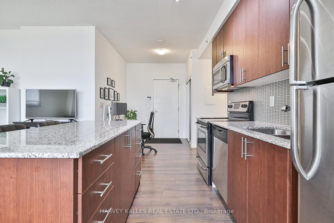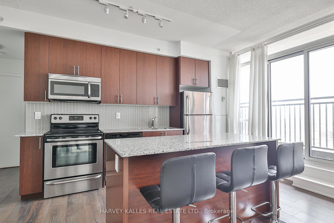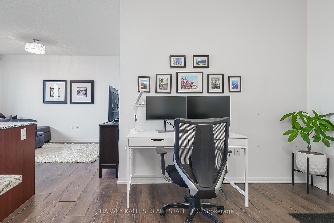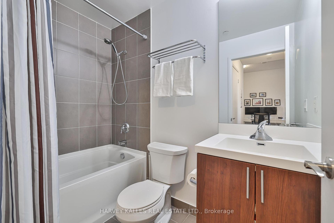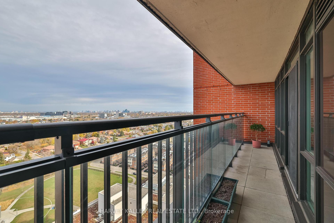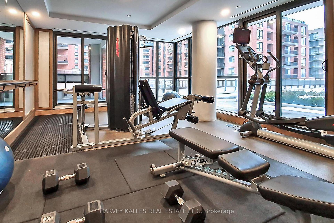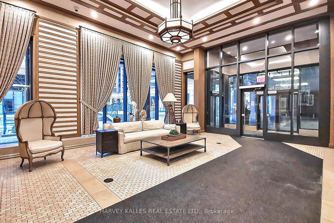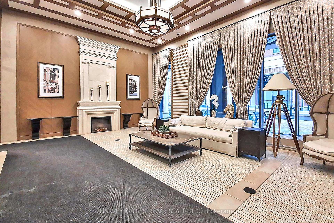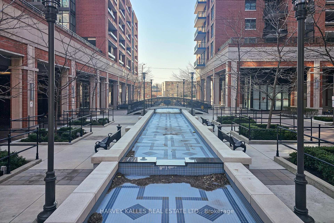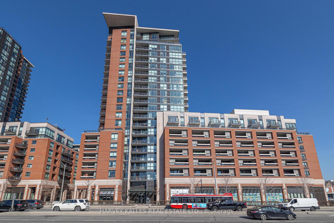$569,000
Available - For Sale
Listing ID: W10431072
800 Lawrence Ave West , Unit 2021, Toronto, M6A 0B1, Ontario
| This Sub-Penthouse condominium provides stellar northern views and endless skies. The sheltered balcony is ideal for sitting and enjoying the expansive unobstructed views whether by day or night. It will leave you feeling ON TOP OF THE WORLD! It is featured as a one bedroom plus study home. It has soaring 9 ft ceilings giving you lots of natural light. A spacious balcony adds to the beautiful view. The open concept layout has a modern kitchen with granite countertops, an undermount sink and stainless steel appliances. When entertaining and casual dining is your forte, a matching kitchen island with an abundance of extra storage space is all you need to give the final touches to your event. A handy study area next to the kitchen gives you a great coffee break moment! The amenities are impressive. To name a few, there is gym, steam room, BBQs on the pool deck, electric car charger stations, visitor parking, 24hrs concierge & more. Access to the TTC at the front door is definitely a plus! |
| Price | $569,000 |
| Taxes: | $2539.28 |
| Maintenance Fee: | 535.87 |
| Address: | 800 Lawrence Ave West , Unit 2021, Toronto, M6A 0B1, Ontario |
| Province/State: | Ontario |
| Condo Corporation No | TSCC |
| Level | 21 |
| Unit No | 7 |
| Directions/Cross Streets: | Dufferin / Lawrence |
| Rooms: | 4 |
| Bedrooms: | 1 |
| Bedrooms +: | 1 |
| Kitchens: | 1 |
| Family Room: | N |
| Basement: | None |
| Property Type: | Condo Apt |
| Style: | Apartment |
| Exterior: | Brick, Concrete |
| Garage Type: | Underground |
| Garage(/Parking)Space: | 1.00 |
| Drive Parking Spaces: | 1 |
| Park #1 | |
| Parking Type: | Owned |
| Legal Description: | Level C #115 |
| Exposure: | N |
| Balcony: | Open |
| Locker: | Owned |
| Pet Permited: | Restrict |
| Approximatly Square Footage: | 600-699 |
| Building Amenities: | Bike Storage, Concierge, Gym, Outdoor Pool, Party/Meeting Room, Visitor Parking |
| Property Features: | Electric Car, Hospital, Place Of Worship, Public Transit, Rec Centre |
| Maintenance: | 535.87 |
| CAC Included: | Y |
| Water Included: | Y |
| Common Elements Included: | Y |
| Heat Included: | Y |
| Parking Included: | Y |
| Building Insurance Included: | Y |
| Fireplace/Stove: | N |
| Heat Source: | Electric |
| Heat Type: | Heat Pump |
| Central Air Conditioning: | Central Air |
| Ensuite Laundry: | Y |
$
%
Years
This calculator is for demonstration purposes only. Always consult a professional
financial advisor before making personal financial decisions.
| Although the information displayed is believed to be accurate, no warranties or representations are made of any kind. |
| HARVEY KALLES REAL ESTATE LTD. |
|
|

Irfan Bajwa
Broker, ABR, SRS, CNE
Dir:
416-832-9090
Bus:
905-268-1000
Fax:
905-277-0020
| Book Showing | Email a Friend |
Jump To:
At a Glance:
| Type: | Condo - Condo Apt |
| Area: | Toronto |
| Municipality: | Toronto |
| Neighbourhood: | Yorkdale-Glen Park |
| Style: | Apartment |
| Tax: | $2,539.28 |
| Maintenance Fee: | $535.87 |
| Beds: | 1+1 |
| Baths: | 1 |
| Garage: | 1 |
| Fireplace: | N |
Locatin Map:
Payment Calculator:

