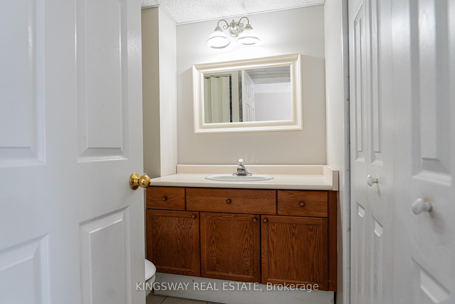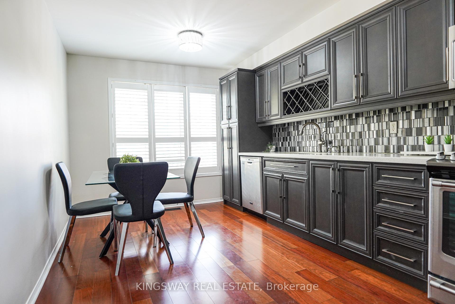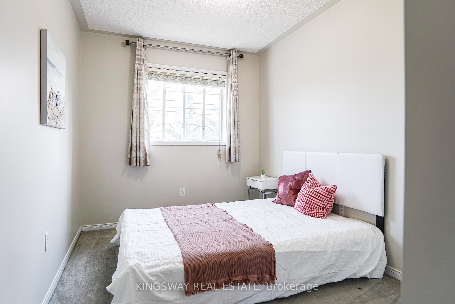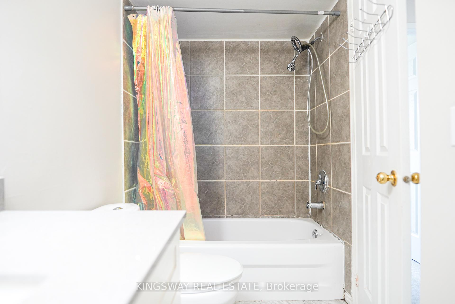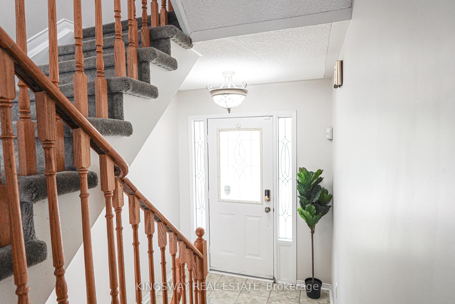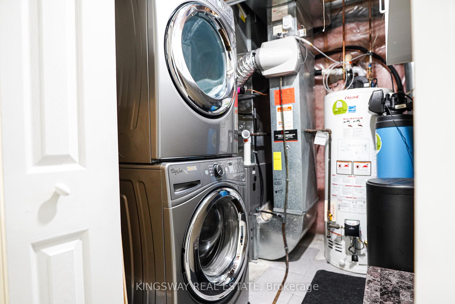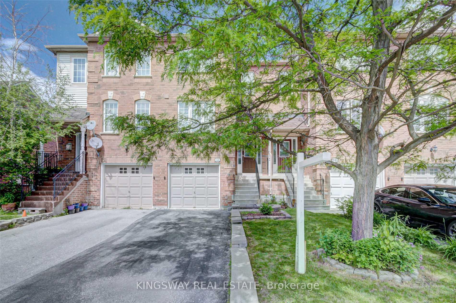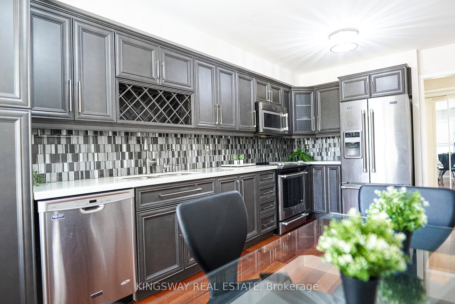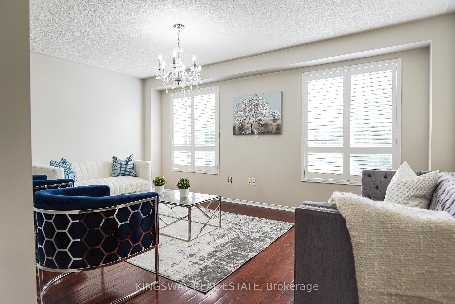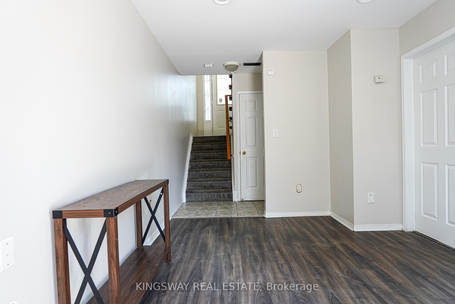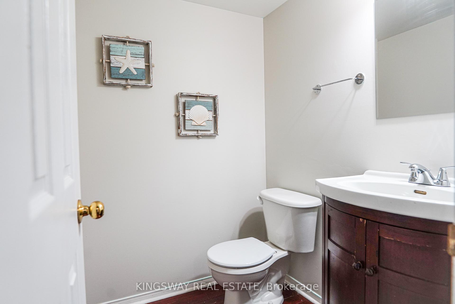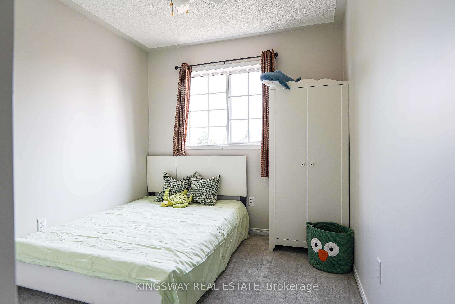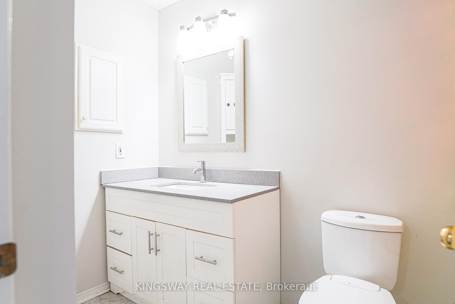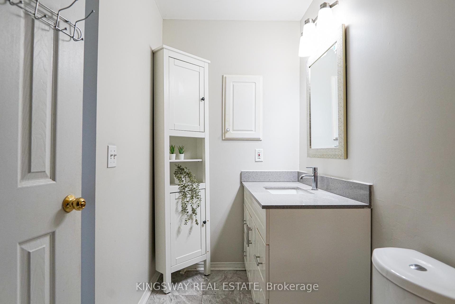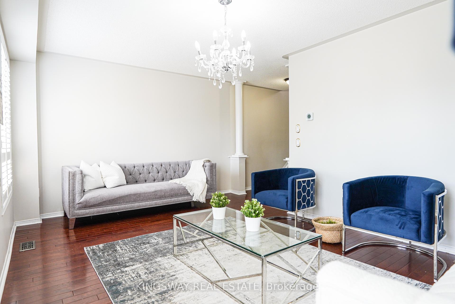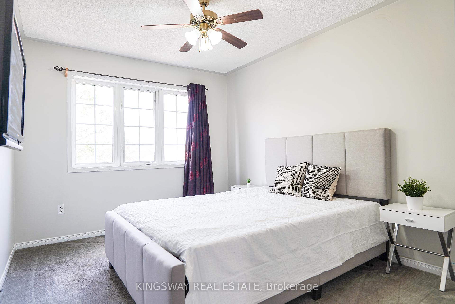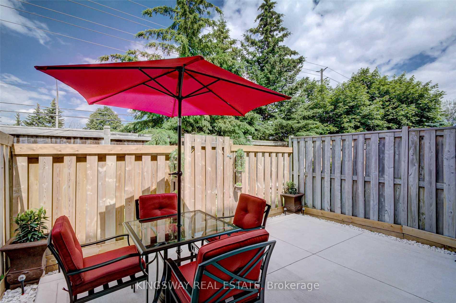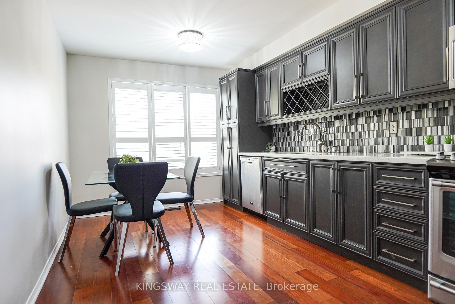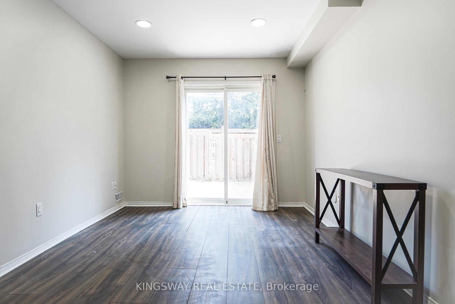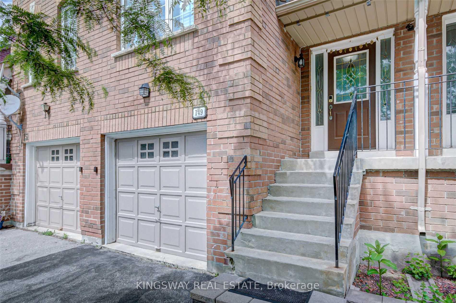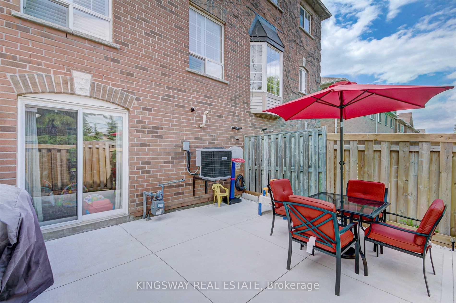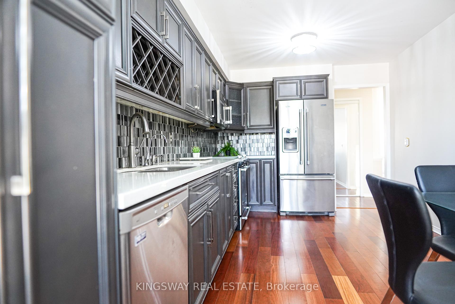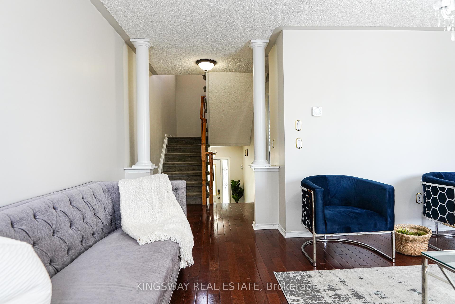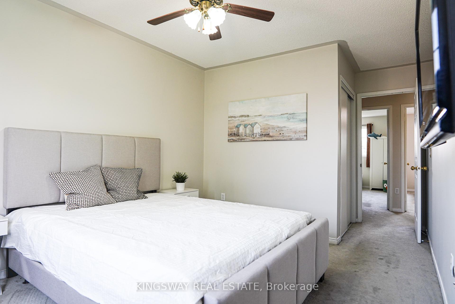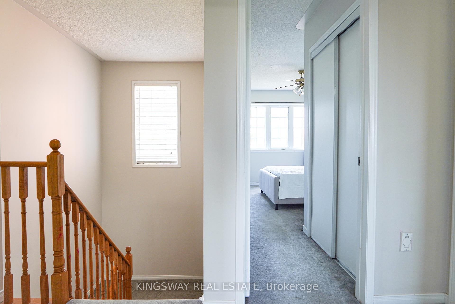$728,000
Available - For Sale
Listing ID: W10430650
9800 Mclaughlin Rd , Unit 149, Brampton, L6X 4R1, Ontario
| WELCOME HOME- WHAT A STEAL OF A DEAL, you don't want to miss out on this one. One of the biggest townhouse units in the complex perfect for a new or growing family; meticulously cared, spacious & bright 3 Bedroom, 3 bathroom with finished walkout basement home In the most sought after family oriented neighbourhood featuring open Concept layout, less than 5 year old built kitchen with Quartz Counter Top With High End Appliances. Main floor great room providing extra space for solitude Or entertainment & W/O to Private fenced yard, Concrete Backyard(2018). New Roof(2017). Custom California Blinds, too many upgrades to list here. |
| Extras: All Elfs, Stainless Steel Appliances,Washer,Dryer,Dishwasher,Central Vacuum.Tv In Master B/Rm, All window coverings. |
| Price | $728,000 |
| Taxes: | $3774.37 |
| Maintenance Fee: | 120.00 |
| Address: | 9800 Mclaughlin Rd , Unit 149, Brampton, L6X 4R1, Ontario |
| Province/State: | Ontario |
| Condo Corporation No | PCP |
| Level | 1 |
| Unit No | 149 |
| Directions/Cross Streets: | Mclaughlin/Bovaird |
| Rooms: | 8 |
| Bedrooms: | 3 |
| Bedrooms +: | |
| Kitchens: | 1 |
| Family Room: | N |
| Basement: | W/O |
| Property Type: | Condo Townhouse |
| Style: | 2-Storey |
| Exterior: | Brick |
| Garage Type: | Attached |
| Garage(/Parking)Space: | 1.00 |
| Drive Parking Spaces: | 1 |
| Park #1 | |
| Parking Type: | Owned |
| Exposure: | E |
| Balcony: | None |
| Locker: | None |
| Pet Permited: | Restrict |
| Approximatly Square Footage: | 1400-1599 |
| Maintenance: | 120.00 |
| Common Elements Included: | Y |
| Parking Included: | Y |
| Building Insurance Included: | Y |
| Fireplace/Stove: | N |
| Heat Source: | Gas |
| Heat Type: | Forced Air |
| Central Air Conditioning: | Central Air |
| Ensuite Laundry: | Y |
$
%
Years
This calculator is for demonstration purposes only. Always consult a professional
financial advisor before making personal financial decisions.
| Although the information displayed is believed to be accurate, no warranties or representations are made of any kind. |
| KINGSWAY REAL ESTATE |
|
|

Irfan Bajwa
Broker, ABR, SRS, CNE
Dir:
416-832-9090
Bus:
905-268-1000
Fax:
905-277-0020
| Book Showing | Email a Friend |
Jump To:
At a Glance:
| Type: | Condo - Condo Townhouse |
| Area: | Peel |
| Municipality: | Brampton |
| Neighbourhood: | Fletcher's Creek Village |
| Style: | 2-Storey |
| Tax: | $3,774.37 |
| Maintenance Fee: | $120 |
| Beds: | 3 |
| Baths: | 3 |
| Garage: | 1 |
| Fireplace: | N |
Locatin Map:
Payment Calculator:

