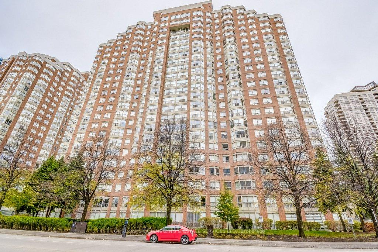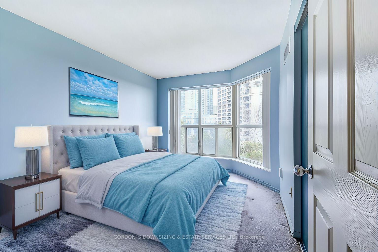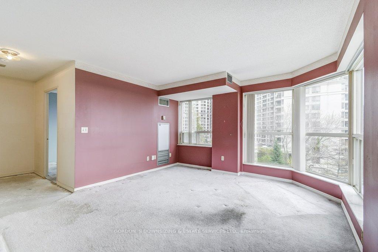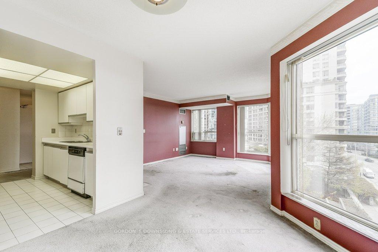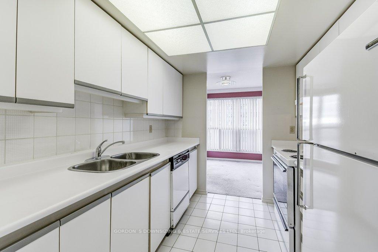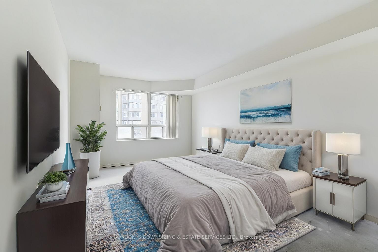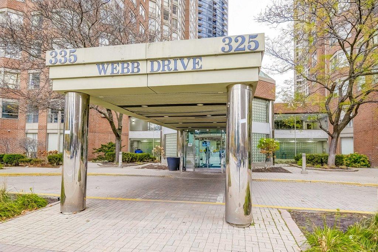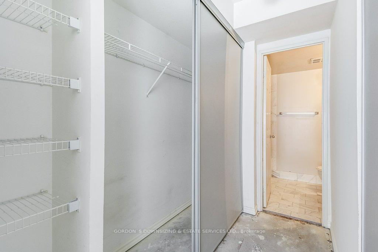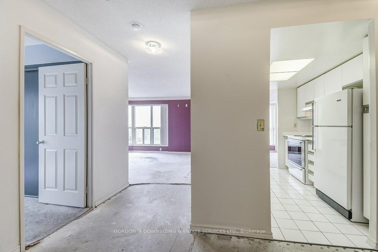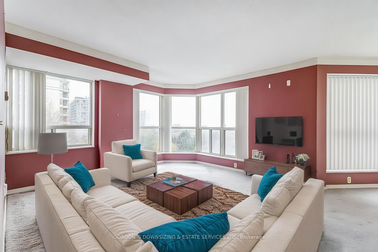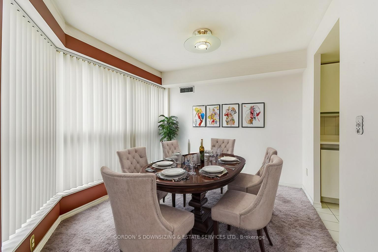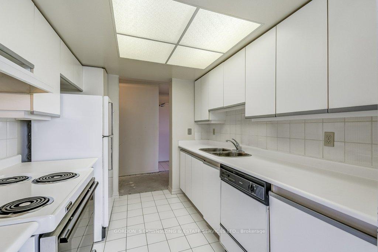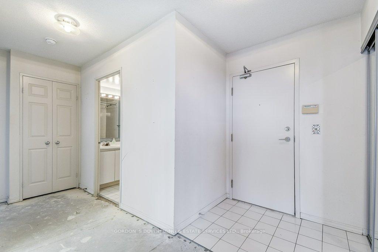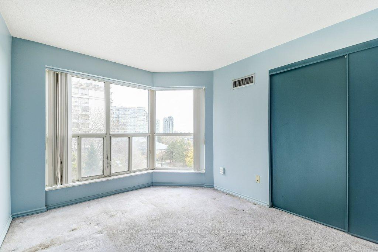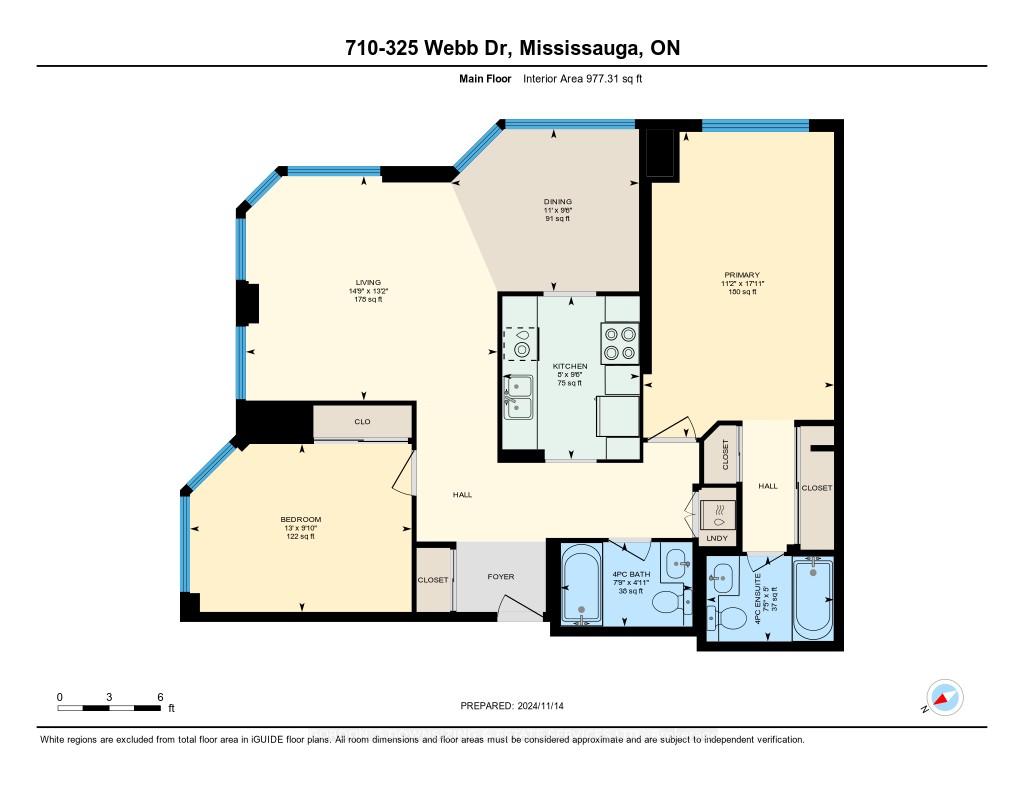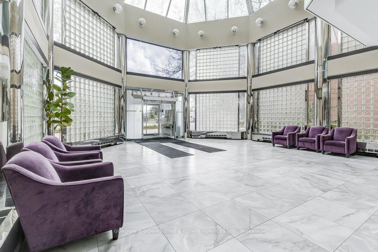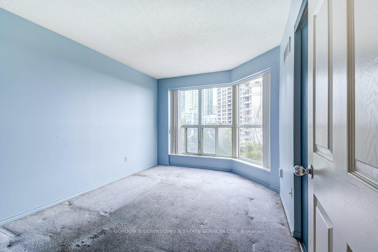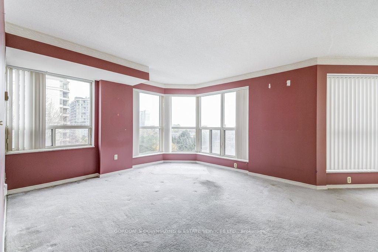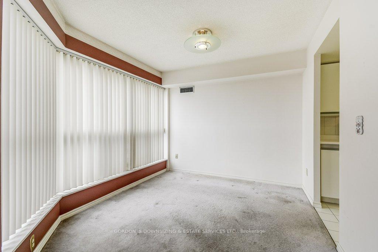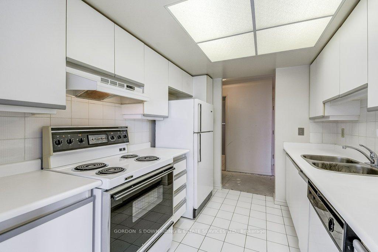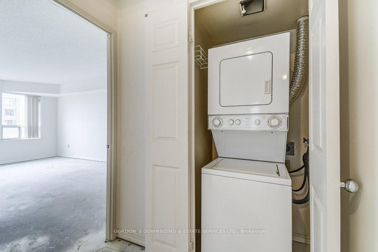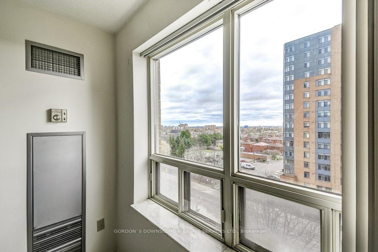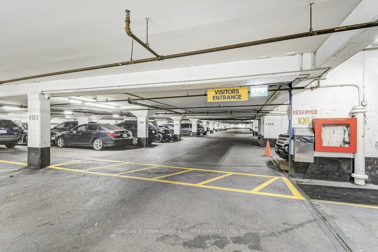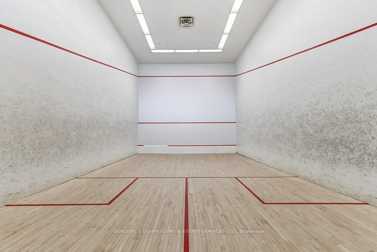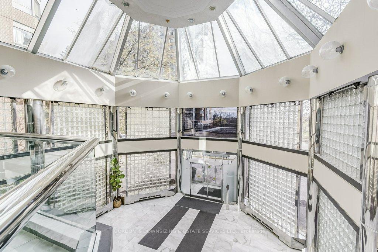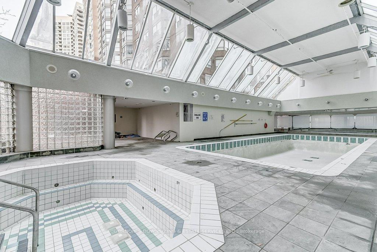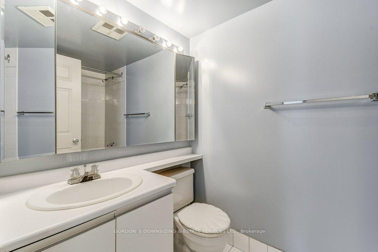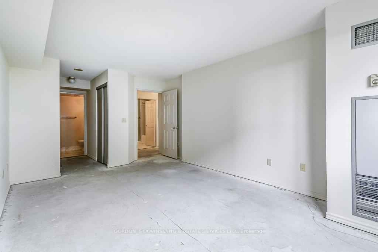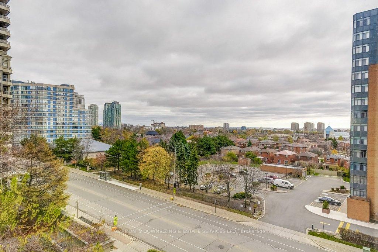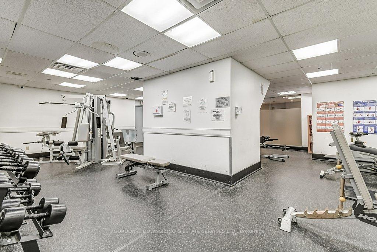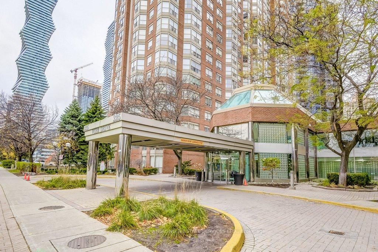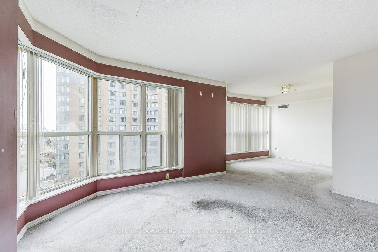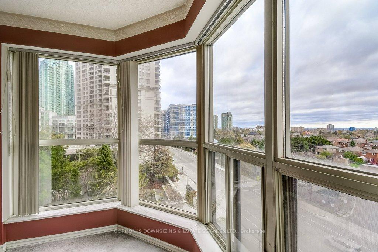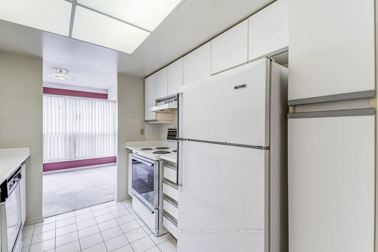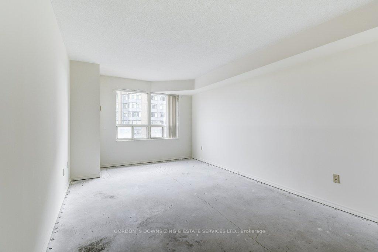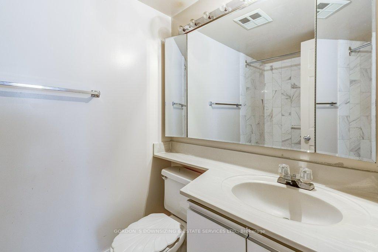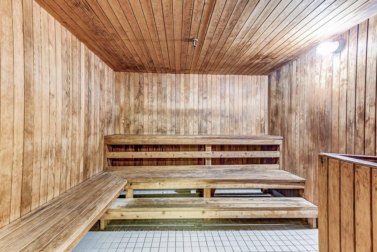$429,900
Available - For Sale
Listing ID: W10430547
325 Webb Dr , Unit 710, Mississauga, L5B 3Z9, Ontario
| Welcome to 710-325 Webb Drive, a two bedroom, two bathroom condo offering a blend of comfort and convenience. This southeast facing home has a bright, spacious living room, a primary bedroom with an ensuite and walk-in closet and a versatile second bedroom, ideal as a guest room or home office. The kitchens' cozy low ceiling and in-suite laundry add to the home's charm. Enjoy year round comfort with central air and heating. Recently refreshed, the building features updated hallways, carpets, paint, and elevators, creating a modern atmosphere. Amenities include a two story recreation centre, indoor pool, squash court, gym, lounge and ping pong area. Visitor parking and a dedicated locker provide extra convenience. With a vibrant community and contemporary amenities this condo is the perfect place to call home! |
| Extras: Status certificate and condo inspection available. No conveyance of offers until November 26th. |
| Price | $429,900 |
| Taxes: | $2508.00 |
| Assessment Year: | 2023 |
| Maintenance Fee: | 704.00 |
| Address: | 325 Webb Dr , Unit 710, Mississauga, L5B 3Z9, Ontario |
| Province/State: | Ontario |
| Condo Corporation No | PCC |
| Level | 7 |
| Unit No | 10 |
| Locker No | 195 |
| Directions/Cross Streets: | Bunrhamthorpe & Hurontario |
| Rooms: | 5 |
| Bedrooms: | 2 |
| Bedrooms +: | |
| Kitchens: | 1 |
| Family Room: | N |
| Basement: | None |
| Approximatly Age: | 31-50 |
| Property Type: | Condo Apt |
| Style: | Apartment |
| Exterior: | Brick, Concrete |
| Garage Type: | Underground |
| Garage(/Parking)Space: | 1.00 |
| Drive Parking Spaces: | 0 |
| Park #1 | |
| Parking Type: | Exclusive |
| Exposure: | S |
| Balcony: | None |
| Locker: | Exclusive |
| Pet Permited: | N |
| Approximatly Age: | 31-50 |
| Approximatly Square Footage: | 1000-1199 |
| Building Amenities: | Concierge, Exercise Room, Games Room, Gym, Indoor Pool, Sauna |
| Property Features: | Place Of Wor, Public Transit, School |
| Maintenance: | 704.00 |
| Water Included: | Y |
| Common Elements Included: | Y |
| Heat Included: | Y |
| Parking Included: | Y |
| Building Insurance Included: | Y |
| Fireplace/Stove: | N |
| Heat Source: | Gas |
| Heat Type: | Forced Air |
| Central Air Conditioning: | Central Air |
| Laundry Level: | Main |
$
%
Years
This calculator is for demonstration purposes only. Always consult a professional
financial advisor before making personal financial decisions.
| Although the information displayed is believed to be accurate, no warranties or representations are made of any kind. |
| GORDON`S DOWNSIZING & ESTATE SERVICES LTD. |
|
|

Irfan Bajwa
Broker, ABR, SRS, CNE
Dir:
416-832-9090
Bus:
905-268-1000
Fax:
905-277-0020
| Virtual Tour | Book Showing | Email a Friend |
Jump To:
At a Glance:
| Type: | Condo - Condo Apt |
| Area: | Peel |
| Municipality: | Mississauga |
| Neighbourhood: | City Centre |
| Style: | Apartment |
| Approximate Age: | 31-50 |
| Tax: | $2,508 |
| Maintenance Fee: | $704 |
| Beds: | 2 |
| Baths: | 2 |
| Garage: | 1 |
| Fireplace: | N |
Locatin Map:
Payment Calculator:

