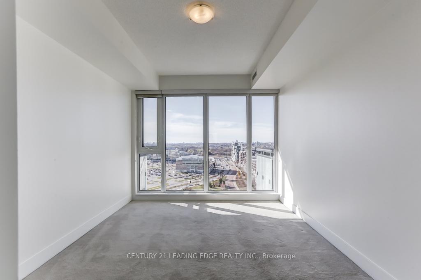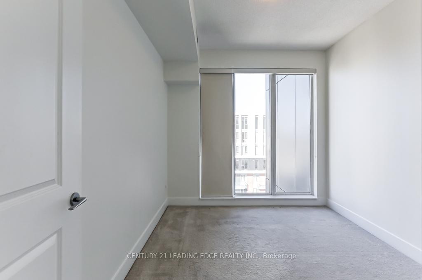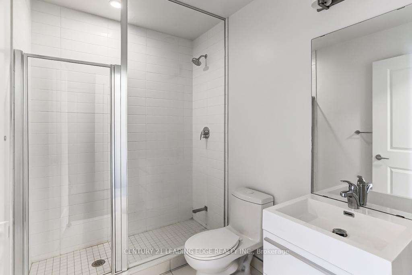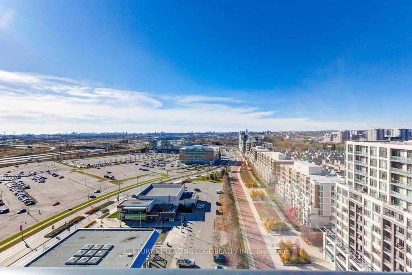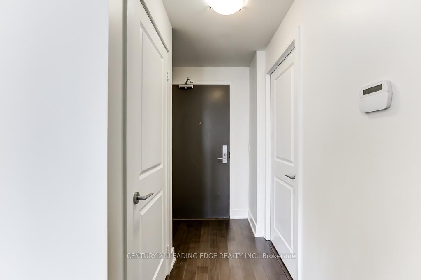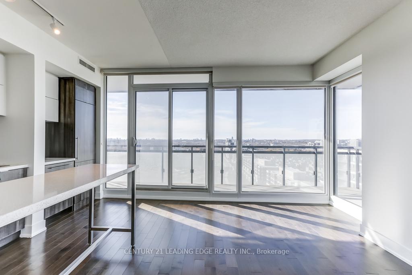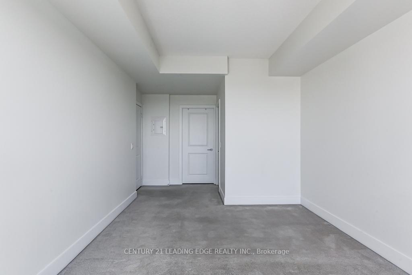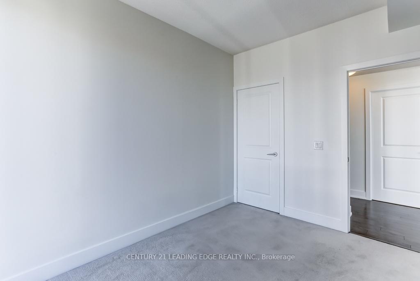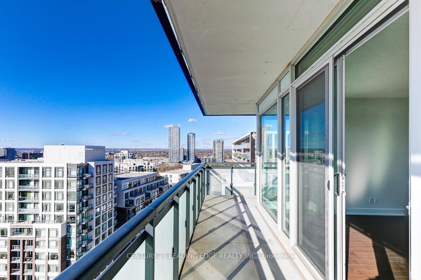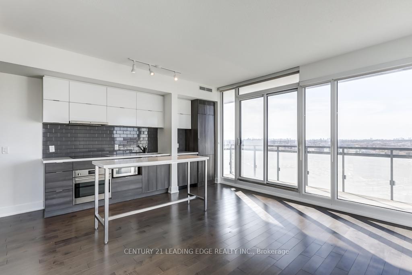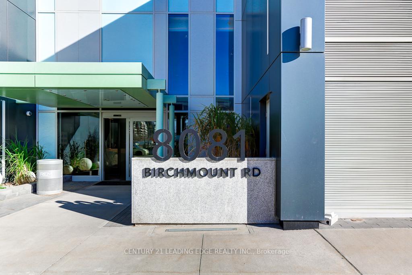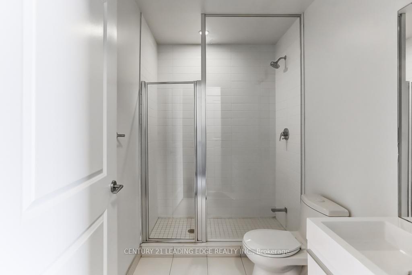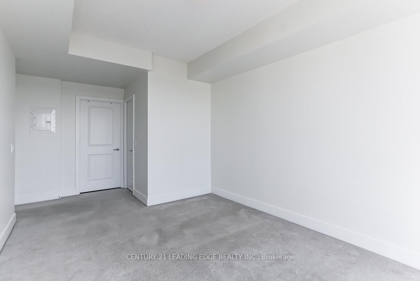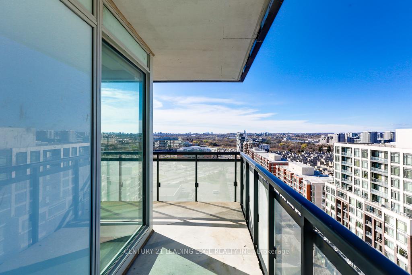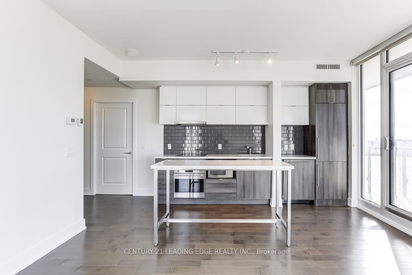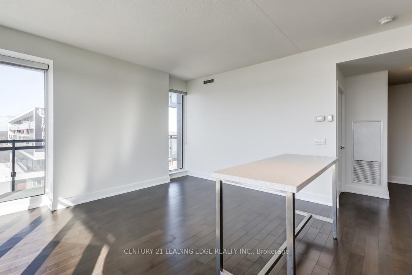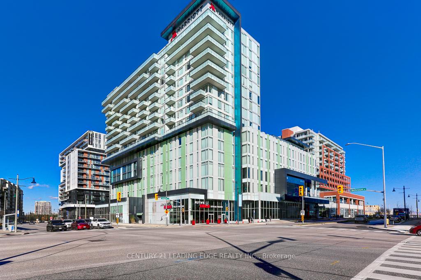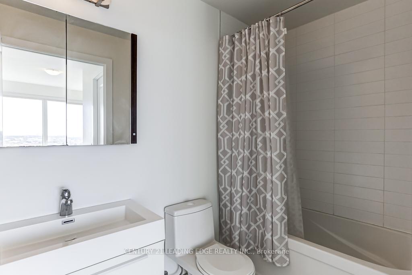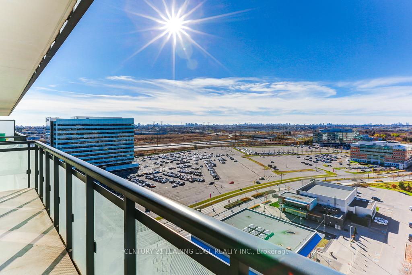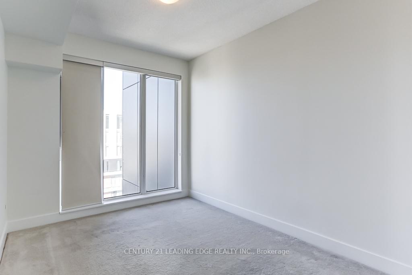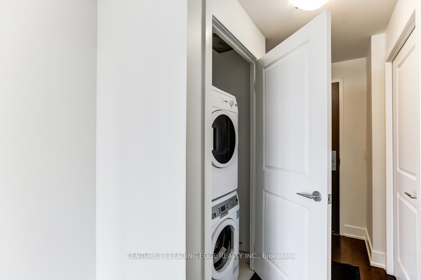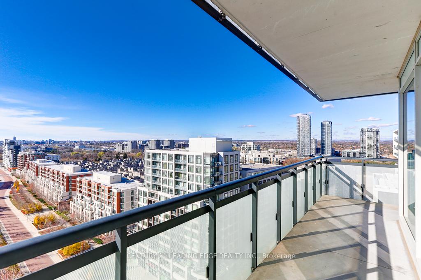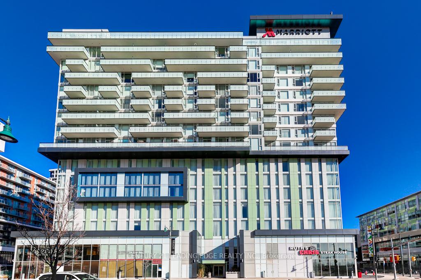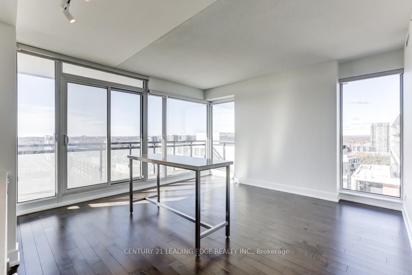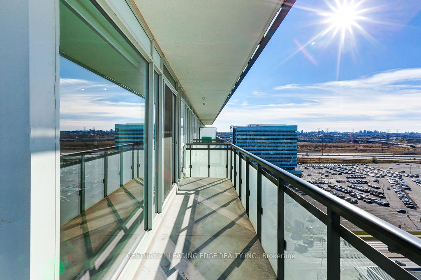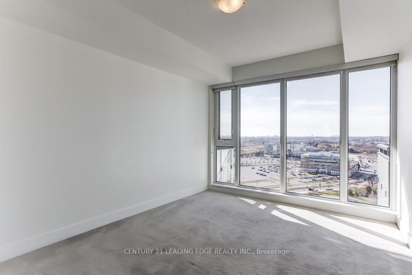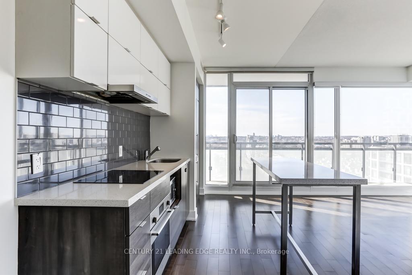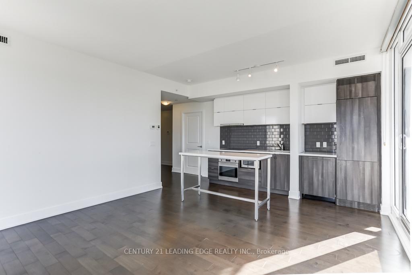$799,000
Available - For Sale
Listing ID: N10430896
8081 BIRCHMOUNT Rd , Unit 1512, Markham, L6G 1B3, Ontario
| RARE LISTING OF BEAUTIFUL TWO BEDROOM CONDO IN MARKHAM'S FIRST EXCLUSIVE HOTEL & CONDOMINIUM. THE SIGNATURE CONDO COLLECTION IS CONNECTED TO THE MODERN LUXURY MARRIOTT HOTEL AND BOASTS ALL THE AMENITIES YOU COULD WISH FOR: INDOOR POOL, STATE OF THE ART GYM/WORKOUT FACILITY, SECURITY & CONCIERGE, TOP QUALITY RESTAURANTS CONNECTED TO THIS CONDO LIKE RUTH CHRIS' STEAKHOUSE AND MANY MORE CUISINES JUST STEPS AWAY. CINEPLEX VIP THEATRE AND COUNTLESS RETAIL SHOPS WITHIN SHORT WALKING DISTANCE ACROSS THE STREET AS WELL AS THE POPULAR CAROUSEL AND SEASONAL SKATING RINK! DOWNTOWN MARKHAM'S PAN AM CENTRE & YMCA NEARBY. ACCESS TO HWY 407, 404 MINUTES AWAY. |
| Extras: KITCHEN APPLIANCES: DISHWASHER, INDUCTION COOKTOP, UNDER CABINET HOOD FAN, BUILT-IN FIRDGE, ALL ELECTRIC LIGHT FIXTURES AND WINDOW COVERINGS. |
| Price | $799,000 |
| Taxes: | $3075.25 |
| Maintenance Fee: | 819.28 |
| Address: | 8081 BIRCHMOUNT Rd , Unit 1512, Markham, L6G 1B3, Ontario |
| Province/State: | Ontario |
| Condo Corporation No | YRSCC |
| Level | 15 |
| Unit No | 1512 |
| Directions/Cross Streets: | BIRCHMOUNT & ENTERPRISE |
| Rooms: | 5 |
| Bedrooms: | 2 |
| Bedrooms +: | |
| Kitchens: | 1 |
| Family Room: | N |
| Basement: | None |
| Property Type: | Condo Apt |
| Style: | Apartment |
| Exterior: | Concrete |
| Garage Type: | Underground |
| Garage(/Parking)Space: | 1.00 |
| Drive Parking Spaces: | 1 |
| Park #1 | |
| Parking Spot: | 32 |
| Parking Type: | Owned |
| Legal Description: | P1 |
| Exposure: | W |
| Balcony: | Open |
| Locker: | Owned |
| Pet Permited: | Restrict |
| Approximatly Square Footage: | 900-999 |
| Building Amenities: | Car Wash, Concierge, Gym, Indoor Pool, Party/Meeting Room |
| Property Features: | Hospital, Park, Place Of Worship, Public Transit, Rec Centre, School |
| Maintenance: | 819.28 |
| CAC Included: | Y |
| Common Elements Included: | Y |
| Building Insurance Included: | Y |
| Fireplace/Stove: | N |
| Heat Source: | Gas |
| Heat Type: | Forced Air |
| Central Air Conditioning: | Central Air |
| Ensuite Laundry: | Y |
| Elevator Lift: | Y |
$
%
Years
This calculator is for demonstration purposes only. Always consult a professional
financial advisor before making personal financial decisions.
| Although the information displayed is believed to be accurate, no warranties or representations are made of any kind. |
| CENTURY 21 LEADING EDGE REALTY INC. |
|
|

Irfan Bajwa
Broker, ABR, SRS, CNE
Dir:
416-832-9090
Bus:
905-268-1000
Fax:
905-277-0020
| Book Showing | Email a Friend |
Jump To:
At a Glance:
| Type: | Condo - Condo Apt |
| Area: | York |
| Municipality: | Markham |
| Neighbourhood: | Unionville |
| Style: | Apartment |
| Tax: | $3,075.25 |
| Maintenance Fee: | $819.28 |
| Beds: | 2 |
| Baths: | 2 |
| Garage: | 1 |
| Fireplace: | N |
Locatin Map:
Payment Calculator:

