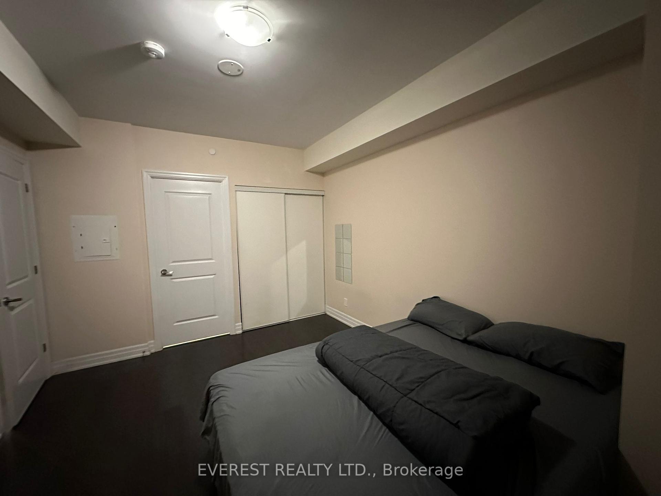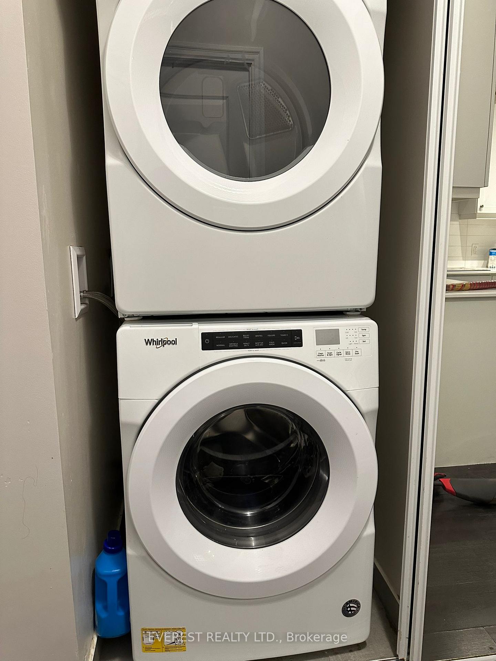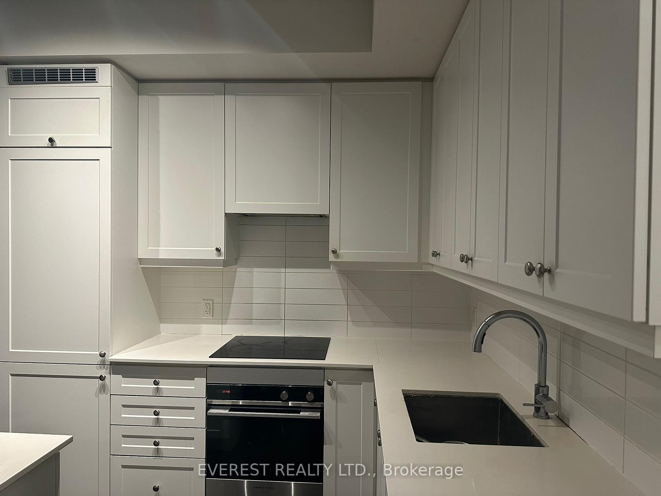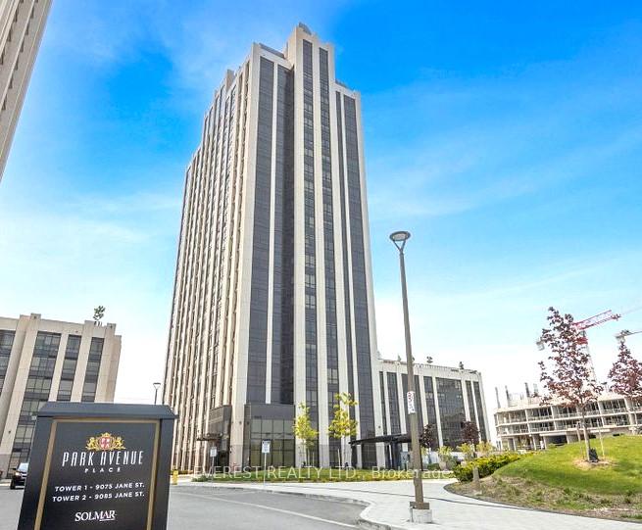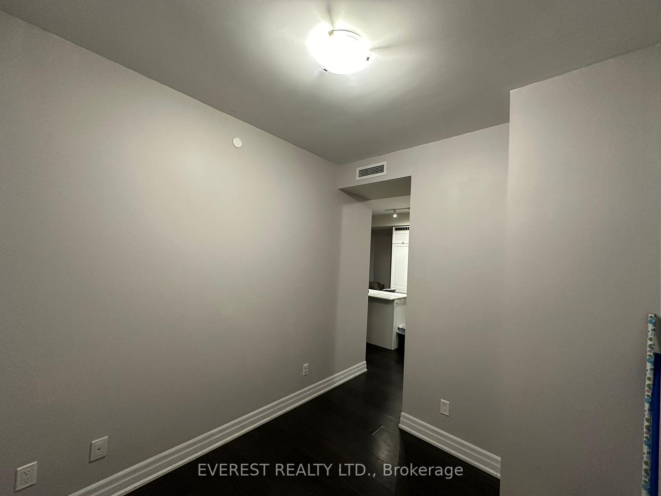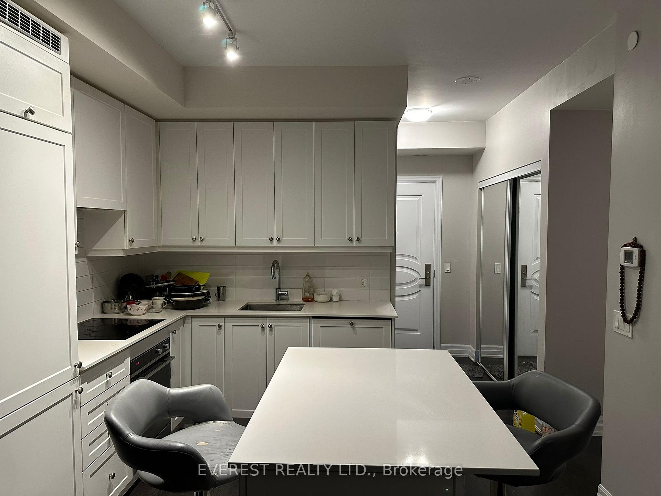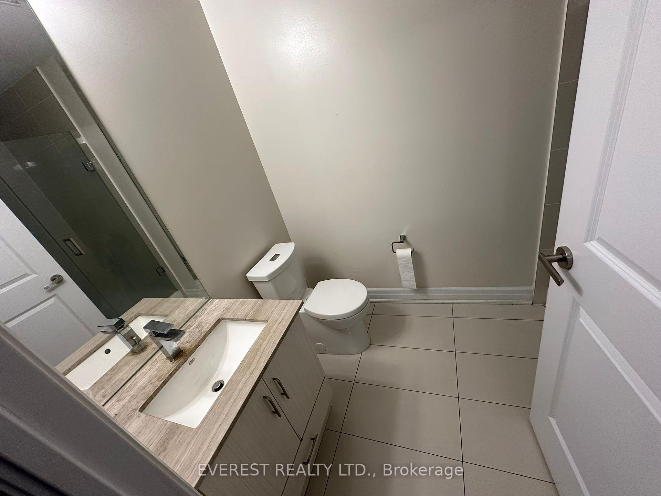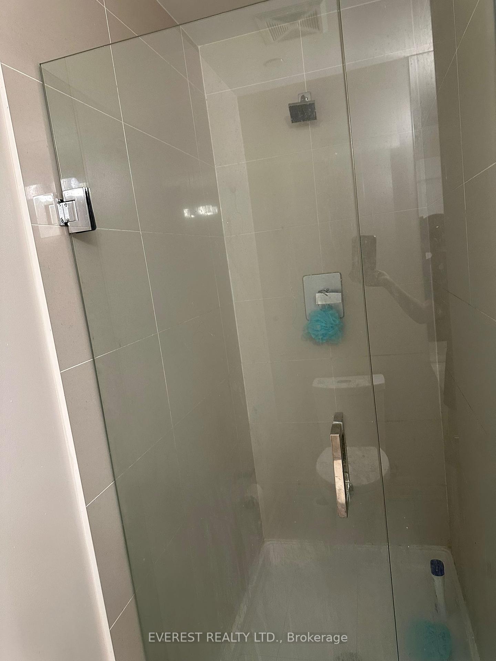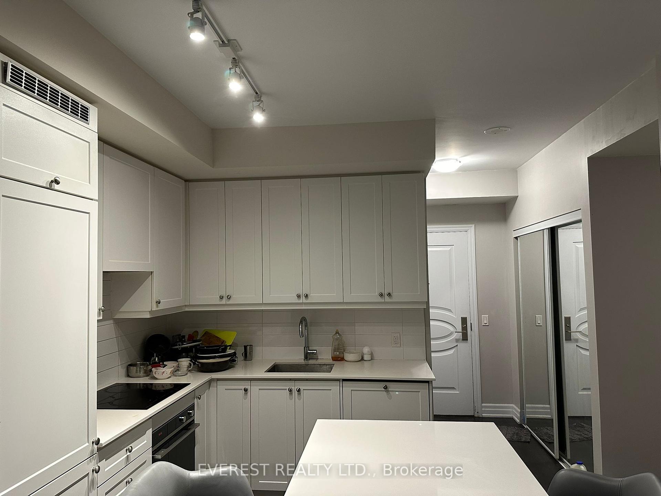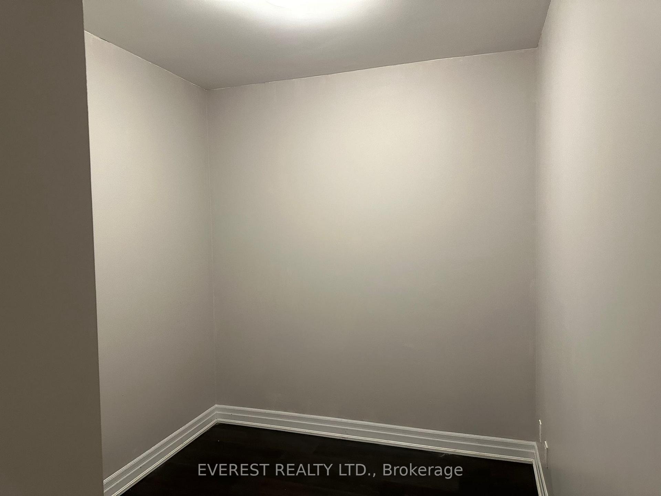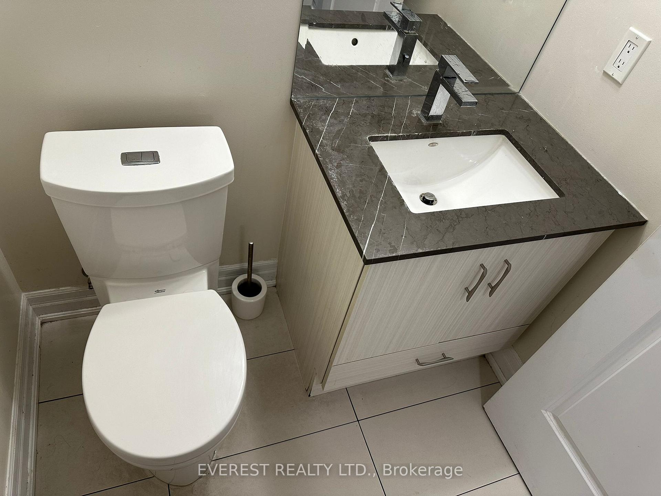$649,000
Available - For Sale
Listing ID: N10430524
9085 Jane St , Unit #419, Vaughan, L4K 0L8, Ontario
| Newly Build, Condo Unit. Spacious Open Concept Layout 1+ Den, Could Be Use As 2nd Bedroom Or Office, With 2 Bathrooms, Tons Of Sunlight. State Of Art Modern Kitchen With The High Quality Enhancements. No Carpet In The Unit. Modern Kitchen With Built-In Appliances, Granite Counters, & Backsplash! Engineered Hardwood Floors Thru Out! Ensuite Laundry! Oversized Sunroom With Large Windows Which Open! Includes 1 Parking & Locker! Tons Of Amenities Such As Concierge, Security, Gym, Guest Suites, Party Room, Visitor Parking & More!Located Minutes Away From Vaughan Metropolitan Center, TTC Subway Station, Smart Centers Bus Terminal, The New Cortellucci Vaughan Hospital, Highway 400, Vaughan Mills, And Numerous Shops And Restaurants |
| Price | $649,000 |
| Taxes: | $2469.77 |
| Assessment Year: | 2024 |
| Maintenance Fee: | 502.82 |
| Address: | 9085 Jane St , Unit #419, Vaughan, L4K 0L8, Ontario |
| Province/State: | Ontario |
| Condo Corporation No | YSCP |
| Level | 4 |
| Unit No | 17 |
| Locker No | 121 |
| Directions/Cross Streets: | Jane St. & Rutherford Rd |
| Rooms: | 3 |
| Rooms +: | 1 |
| Bedrooms: | 1 |
| Bedrooms +: | 1 |
| Kitchens: | 1 |
| Family Room: | N |
| Basement: | None |
| Approximatly Age: | 0-5 |
| Property Type: | Condo Apt |
| Style: | Apartment |
| Exterior: | Concrete, Other |
| Garage Type: | Underground |
| Garage(/Parking)Space: | 1.00 |
| Drive Parking Spaces: | 1 |
| Park #1 | |
| Parking Spot: | 88 |
| Parking Type: | Owned |
| Legal Description: | P4/88 |
| Exposure: | E |
| Balcony: | Encl |
| Locker: | Owned |
| Pet Permited: | Restrict |
| Retirement Home: | N |
| Approximatly Age: | 0-5 |
| Approximatly Square Footage: | 600-699 |
| Maintenance: | 502.82 |
| CAC Included: | Y |
| Water Included: | Y |
| Common Elements Included: | Y |
| Heat Included: | Y |
| Parking Included: | Y |
| Building Insurance Included: | Y |
| Fireplace/Stove: | Y |
| Heat Source: | Gas |
| Heat Type: | Forced Air |
| Central Air Conditioning: | Central Air |
| Laundry Level: | Main |
| Ensuite Laundry: | Y |
| Elevator Lift: | Y |
$
%
Years
This calculator is for demonstration purposes only. Always consult a professional
financial advisor before making personal financial decisions.
| Although the information displayed is believed to be accurate, no warranties or representations are made of any kind. |
| EVEREST REALTY LTD. |
|
|

Irfan Bajwa
Broker, ABR, SRS, CNE
Dir:
416-832-9090
Bus:
905-268-1000
Fax:
905-277-0020
| Book Showing | Email a Friend |
Jump To:
At a Glance:
| Type: | Condo - Condo Apt |
| Area: | York |
| Municipality: | Vaughan |
| Neighbourhood: | Concord |
| Style: | Apartment |
| Approximate Age: | 0-5 |
| Tax: | $2,469.77 |
| Maintenance Fee: | $502.82 |
| Beds: | 1+1 |
| Baths: | 2 |
| Garage: | 1 |
| Fireplace: | Y |
Locatin Map:
Payment Calculator:

