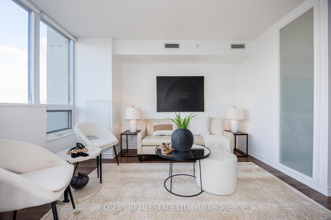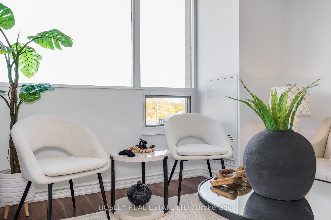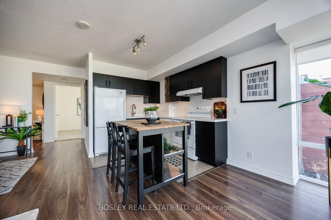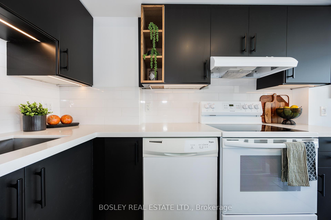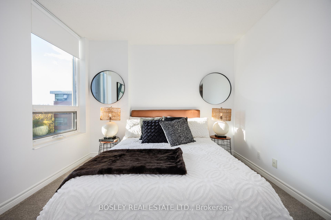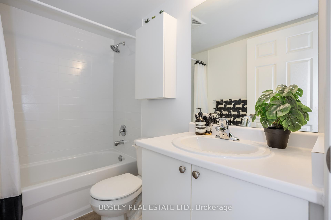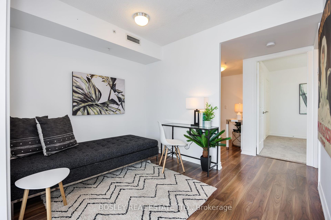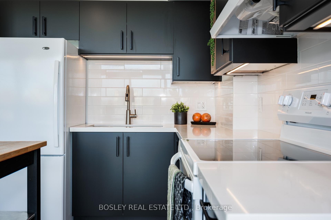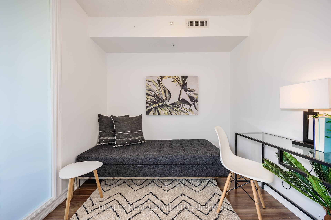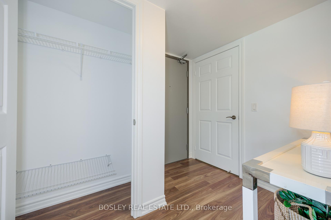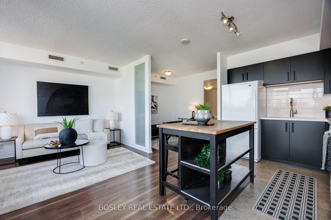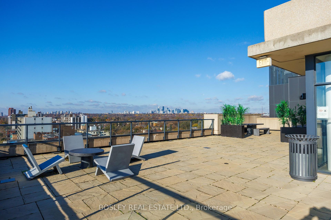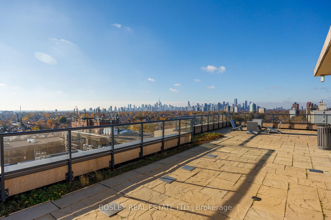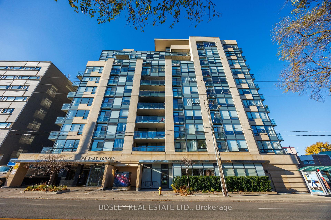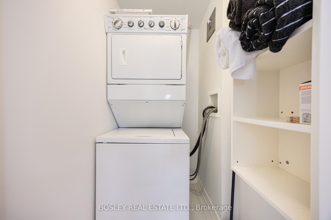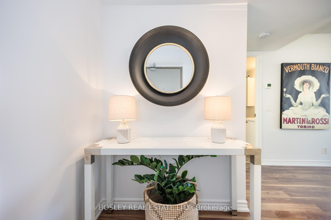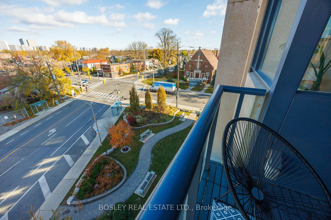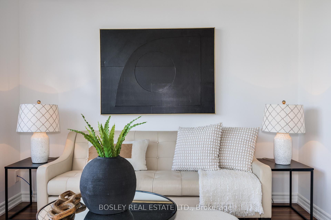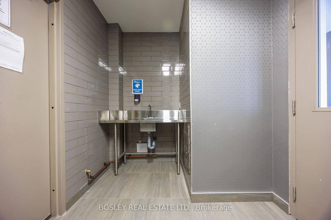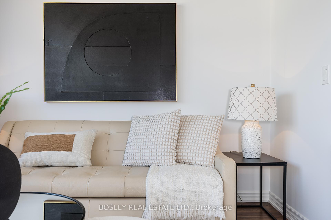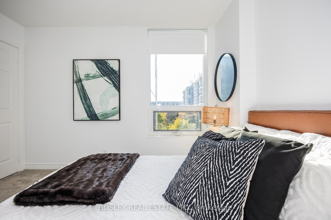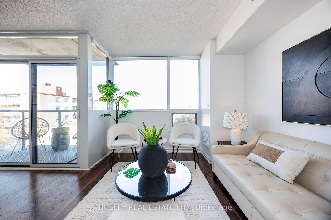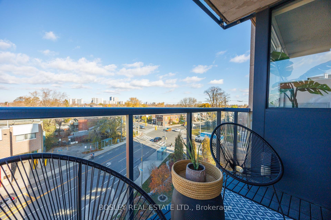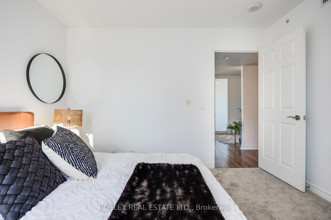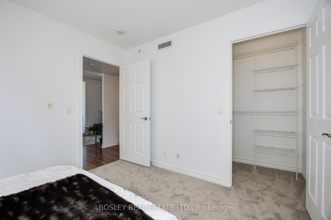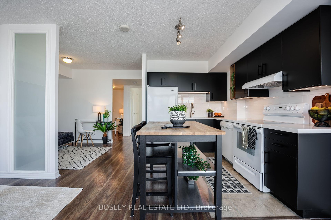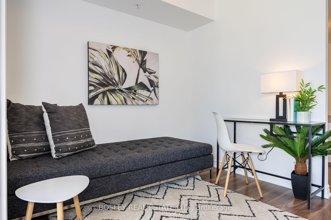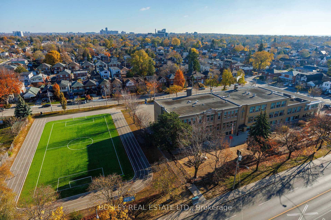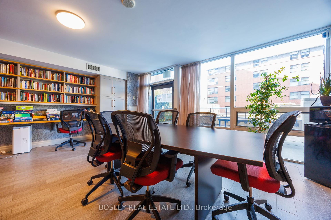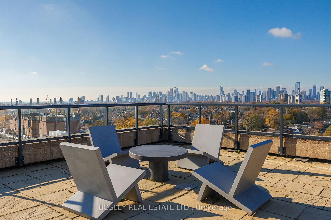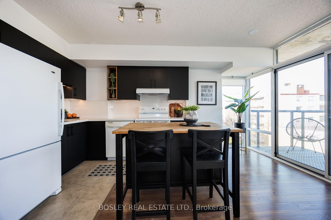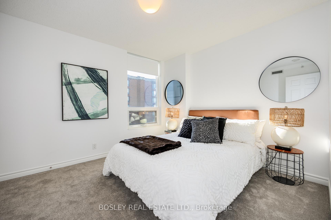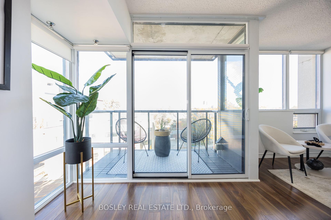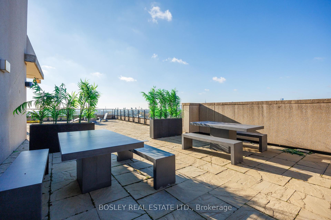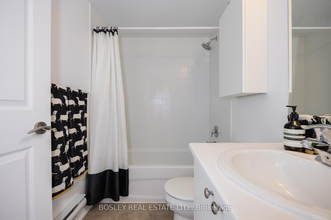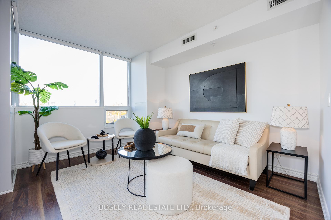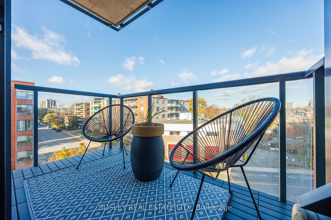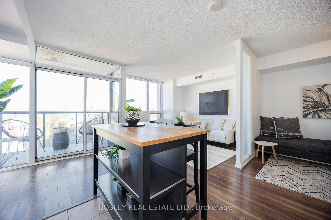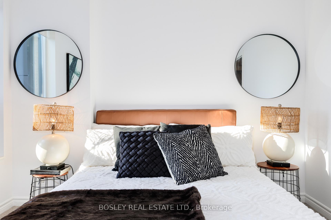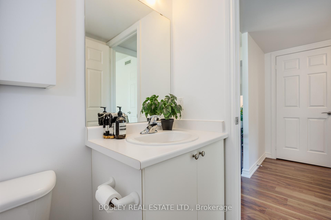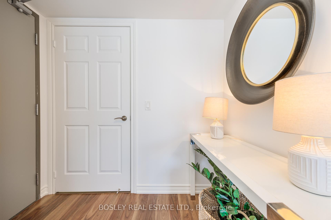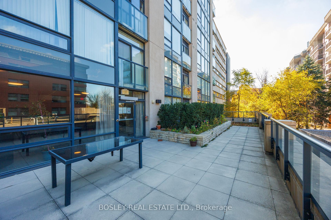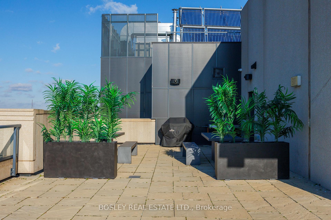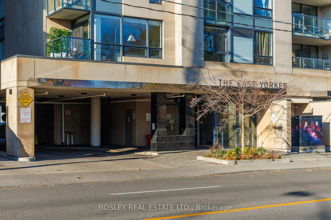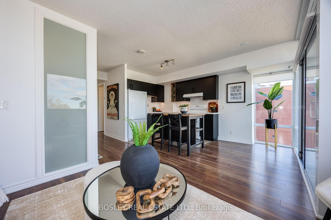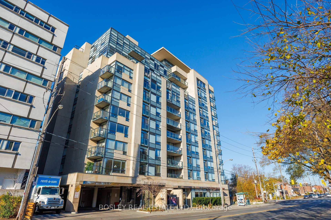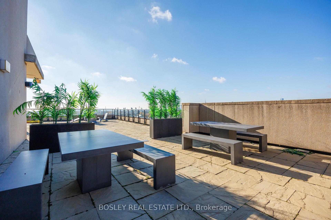$499,000
Available - For Sale
Listing ID: E10430791
280 Donlands Ave , Unit 501, Toronto, M4J 0A3, Ontario
| Welcome to your bright, cozy and inviting 1-bedroom + den condo in the heart of East York! This 688 sqft Northwest corner unit offers a modern and versatile open-concept layout, perfect for todays lifestyle. Bright living space bathed in natural light with a panoramic wall of windows.The spacious kitchen comes with new kitchen cabinets, quartz countertops, new backsplash, and ample storage with an island flowing seamlessly into the living area with access to a private balcony.The large south facing bedroom offers a walk-in closet with a new closet organizer/shelves. The den is Ideal for a home office or nursery with a frosted glass divider. Enjoy the boutique East Yorker building with its panoramic rooftop terrace, BBQ lounge area and library with outdoor space. Steps from the 2 TTC routes, Donlands subway station, and convenient access to the DVP. Walking distance to excellent schools, medical centres, parks, the Danforth, and vibrant restaurants. Perfect for professionals, first-time and down-sizers, this condo combines quality living, unbeatable location, and fantastic community amenities. Move in and enjoy this bright and sunny space year-round! |
| Extras: New window treatments, new kitchen cabinets & back splash, freshly painted in neutral tones, under-mount stainless steel sink, new bathroom cabinet. Heat pump replaced in 2022. |
| Price | $499,000 |
| Taxes: | $2095.80 |
| Maintenance Fee: | 707.18 |
| Address: | 280 Donlands Ave , Unit 501, Toronto, M4J 0A3, Ontario |
| Province/State: | Ontario |
| Condo Corporation No | Toron |
| Level | 5 |
| Unit No | 1 |
| Directions/Cross Streets: | Donlands and Cosburn |
| Rooms: | 5 |
| Bedrooms: | 1 |
| Bedrooms +: | 1 |
| Kitchens: | 1 |
| Family Room: | N |
| Basement: | None |
| Approximatly Age: | 11-15 |
| Property Type: | Condo Apt |
| Style: | Apartment |
| Exterior: | Concrete |
| Garage Type: | Underground |
| Garage(/Parking)Space: | 0.00 |
| Drive Parking Spaces: | 0 |
| Park #1 | |
| Parking Type: | Rental |
| Monthly Parking Cost: | 120.00 |
| Exposure: | Nw |
| Balcony: | Open |
| Locker: | None |
| Pet Permited: | Restrict |
| Approximatly Age: | 11-15 |
| Approximatly Square Footage: | 600-699 |
| Building Amenities: | Party/Meeting Room, Rooftop Deck/Garden, Visitor Parking |
| Property Features: | Clear View, Hospital, Park, Place Of Worship, Public Transit, School |
| Maintenance: | 707.18 |
| CAC Included: | Y |
| Water Included: | Y |
| Common Elements Included: | Y |
| Heat Included: | Y |
| Building Insurance Included: | Y |
| Fireplace/Stove: | N |
| Heat Source: | Gas |
| Heat Type: | Forced Air |
| Central Air Conditioning: | Central Air |
| Laundry Level: | Main |
| Elevator Lift: | Y |
$
%
Years
This calculator is for demonstration purposes only. Always consult a professional
financial advisor before making personal financial decisions.
| Although the information displayed is believed to be accurate, no warranties or representations are made of any kind. |
| BOSLEY REAL ESTATE LTD. |
|
|

Irfan Bajwa
Broker, ABR, SRS, CNE
Dir:
416-832-9090
Bus:
905-268-1000
Fax:
905-277-0020
| Virtual Tour | Book Showing | Email a Friend |
Jump To:
At a Glance:
| Type: | Condo - Condo Apt |
| Area: | Toronto |
| Municipality: | Toronto |
| Neighbourhood: | Danforth Village-East York |
| Style: | Apartment |
| Approximate Age: | 11-15 |
| Tax: | $2,095.8 |
| Maintenance Fee: | $707.18 |
| Beds: | 1+1 |
| Baths: | 1 |
| Fireplace: | N |
Locatin Map:
Payment Calculator:

