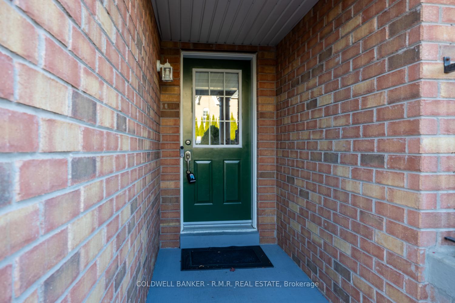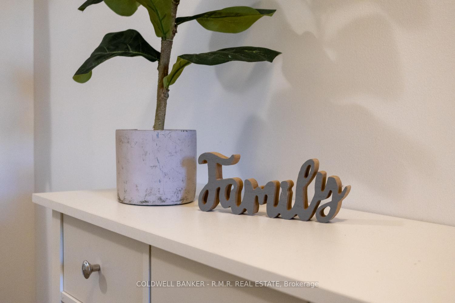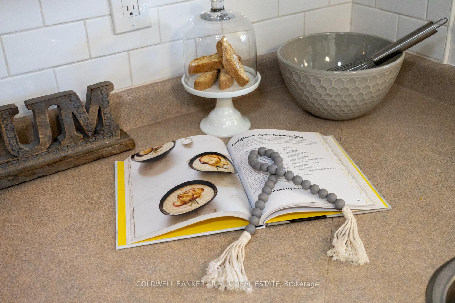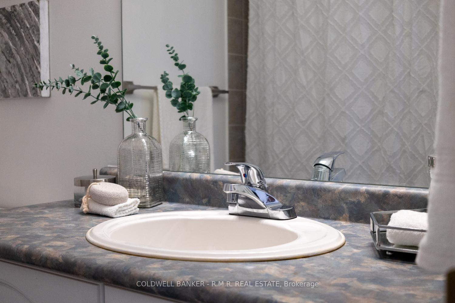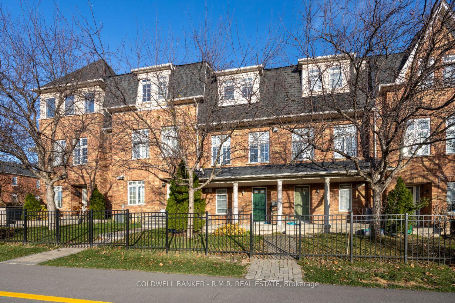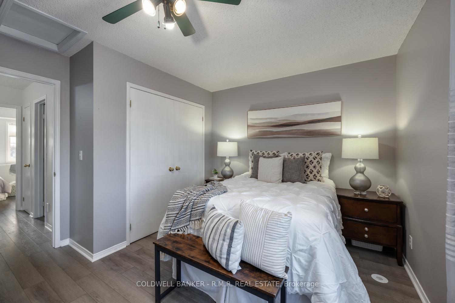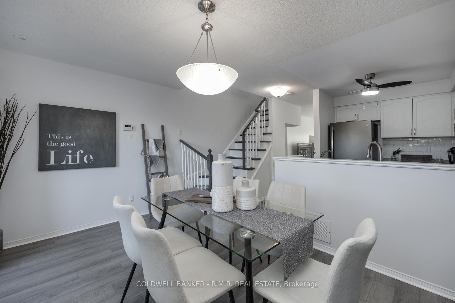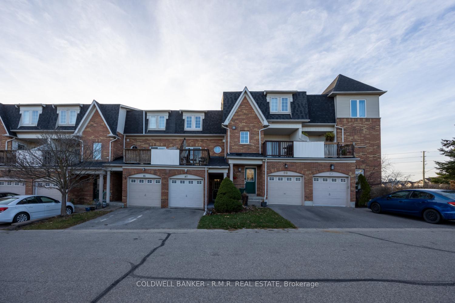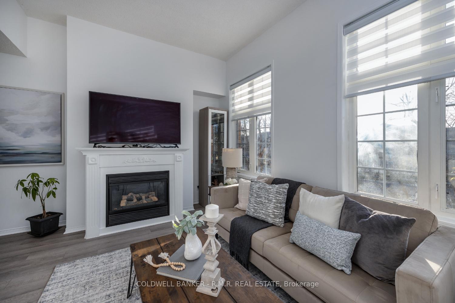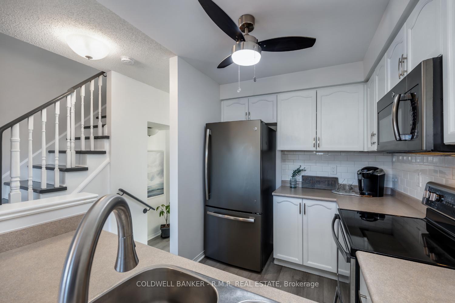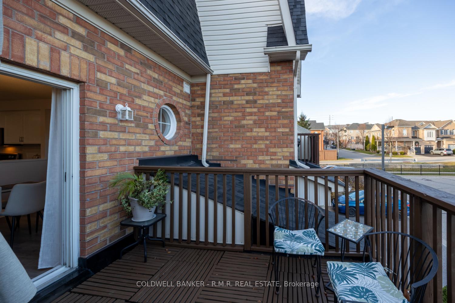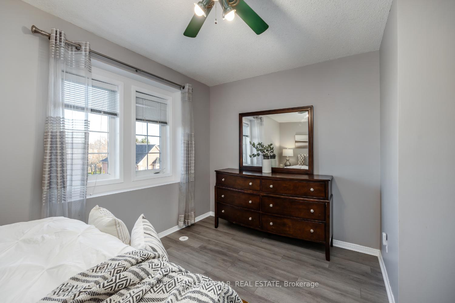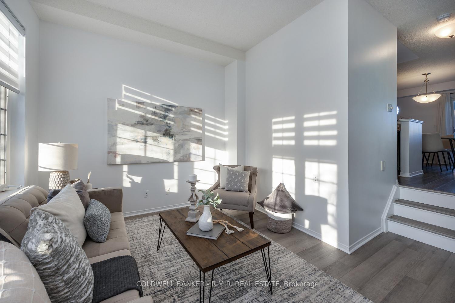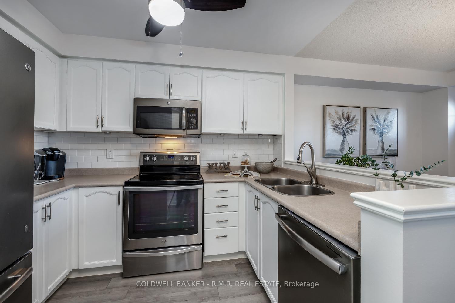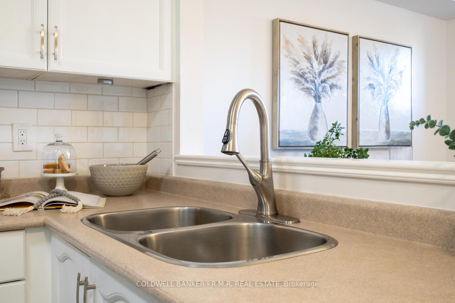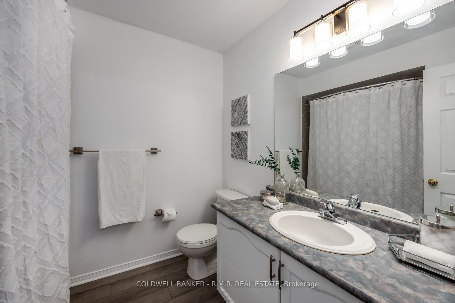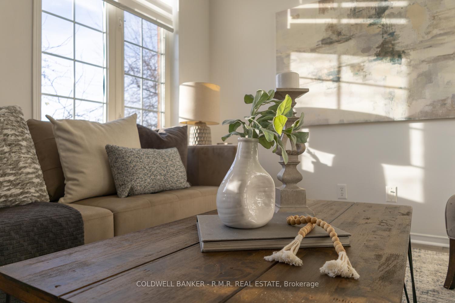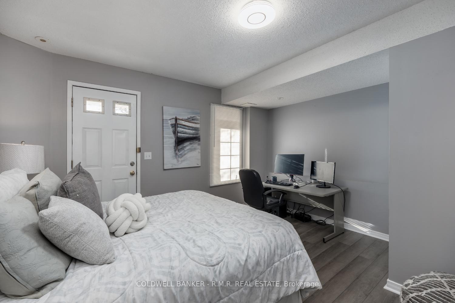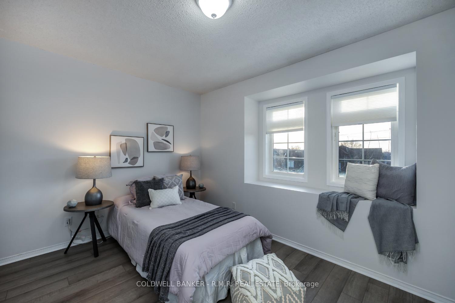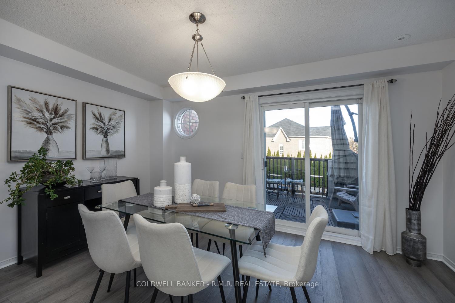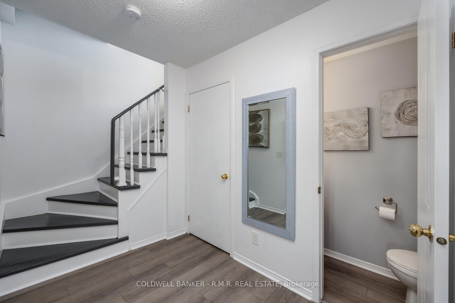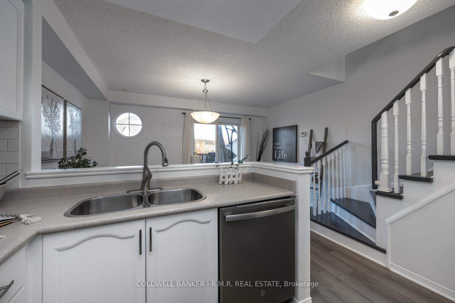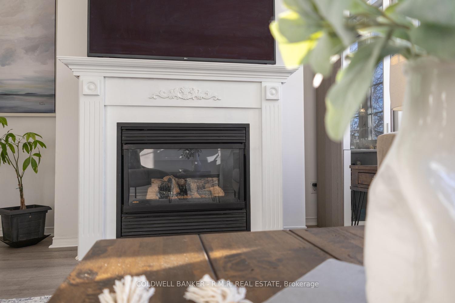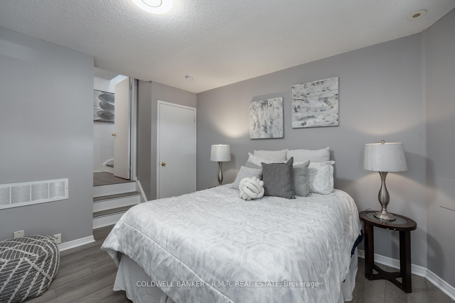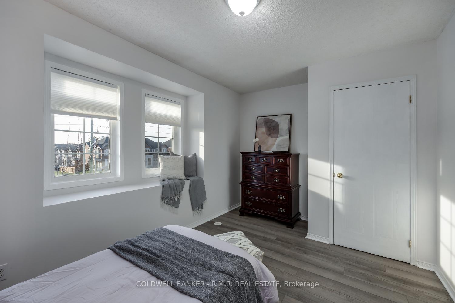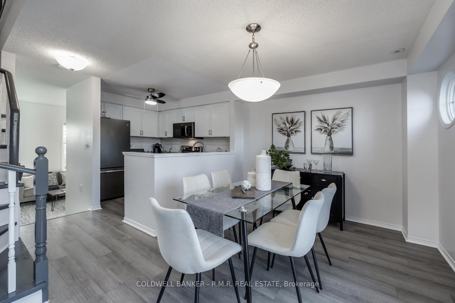$724,000
Available - For Sale
Listing ID: E10430539
87 Sprucedale Way , Whitby, L1N 9V1, Ontario
| Beautiful 3 Bedroom 2 Bath Townhouse in sought-after Whitby neighbourhood. This townhouse has so much to offer! Lovely living room with large windows allowing for an abundance of natural light, high ceilings and a cozy gas fireplace. The kitchen has newer black stainless steel appliances and overlooks the dining area which walks out to the terrace where you can enjoy your summers relaxing and BBQ'ing! 2 good sized bedrooms on the 3rd floor and a very spacious bedroom on the main floor that could be used for a family room, playroom or office, which also gives you access to the front yard. This home also has direct access from inside to the garage! Recent updates are new high-end vinyl plank flooring and freshly painted through-out in August 2024! Roof approximately 2016. Walking distance to transit, recreation complex. Close to all amenities & highways |
| Price | $724,000 |
| Taxes: | $3738.06 |
| Maintenance Fee: | 246.62 |
| Address: | 87 Sprucedale Way , Whitby, L1N 9V1, Ontario |
| Province/State: | Ontario |
| Condo Corporation No | DCC |
| Level | 1 |
| Unit No | 42 |
| Directions/Cross Streets: | Brock St & Rossland Rd |
| Rooms: | 6 |
| Bedrooms: | 3 |
| Bedrooms +: | |
| Kitchens: | 1 |
| Family Room: | N |
| Basement: | Part Bsmt |
| Property Type: | Condo Townhouse |
| Style: | 3-Storey |
| Exterior: | Brick, Vinyl Siding |
| Garage Type: | Built-In |
| Garage(/Parking)Space: | 1.00 |
| Drive Parking Spaces: | 1 |
| Park #1 | |
| Parking Type: | Owned |
| Exposure: | Ew |
| Balcony: | Terr |
| Locker: | None |
| Pet Permited: | Restrict |
| Approximatly Square Footage: | 1200-1399 |
| Building Amenities: | Bbqs Allowed, Visitor Parking |
| Property Features: | Library, Park, Public Transit, Rec Centre, School |
| Maintenance: | 246.62 |
| Water Included: | Y |
| Common Elements Included: | Y |
| Parking Included: | Y |
| Building Insurance Included: | Y |
| Fireplace/Stove: | Y |
| Heat Source: | Gas |
| Heat Type: | Forced Air |
| Central Air Conditioning: | Central Air |
| Ensuite Laundry: | Y |
$
%
Years
This calculator is for demonstration purposes only. Always consult a professional
financial advisor before making personal financial decisions.
| Although the information displayed is believed to be accurate, no warranties or representations are made of any kind. |
| COLDWELL BANKER - R.M.R. REAL ESTATE |
|
|

Irfan Bajwa
Broker, ABR, SRS, CNE
Dir:
416-832-9090
Bus:
905-268-1000
Fax:
905-277-0020
| Virtual Tour | Book Showing | Email a Friend |
Jump To:
At a Glance:
| Type: | Condo - Condo Townhouse |
| Area: | Durham |
| Municipality: | Whitby |
| Neighbourhood: | Pringle Creek |
| Style: | 3-Storey |
| Tax: | $3,738.06 |
| Maintenance Fee: | $246.62 |
| Beds: | 3 |
| Baths: | 2 |
| Garage: | 1 |
| Fireplace: | Y |
Locatin Map:
Payment Calculator:

