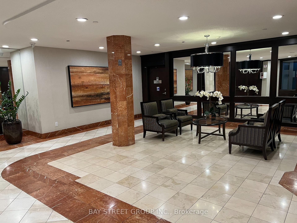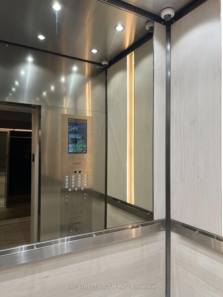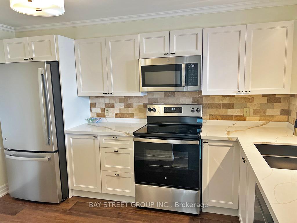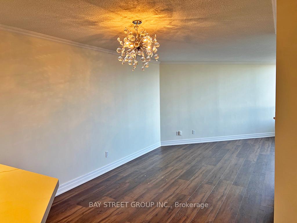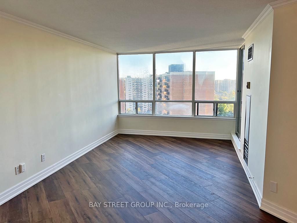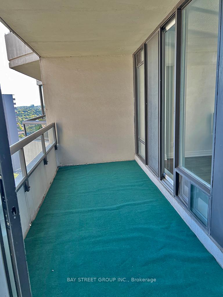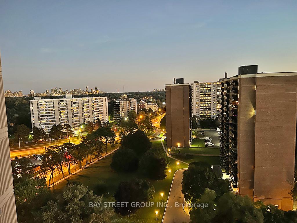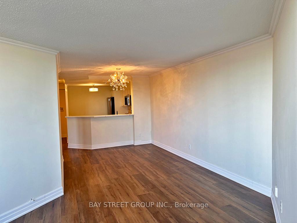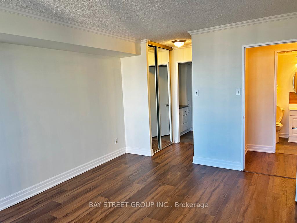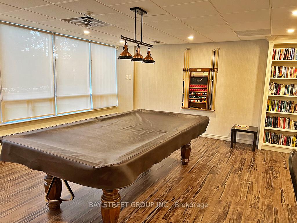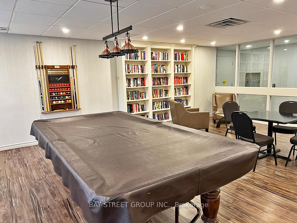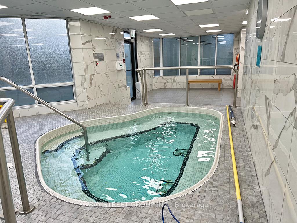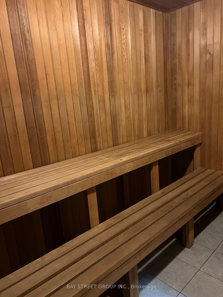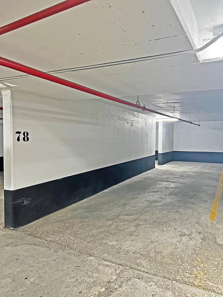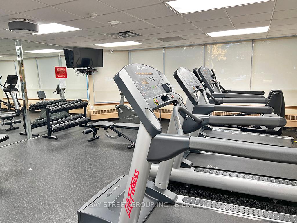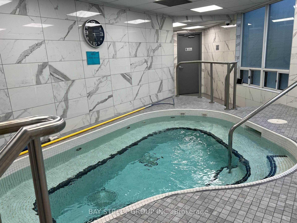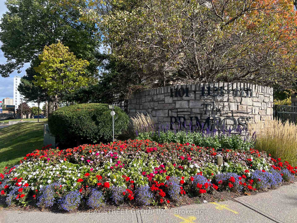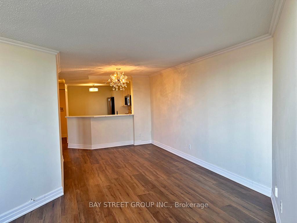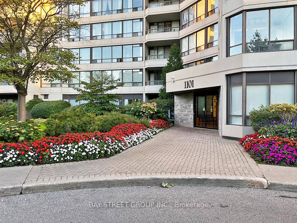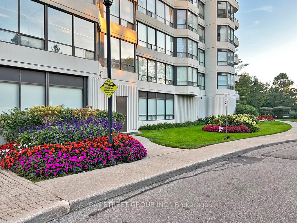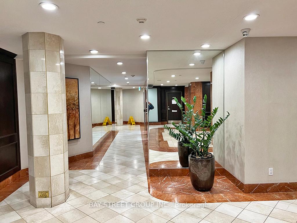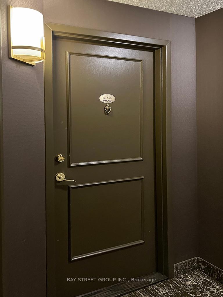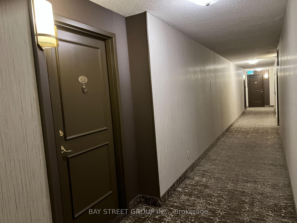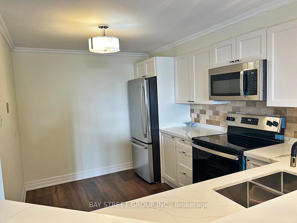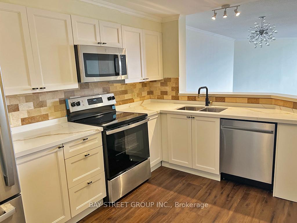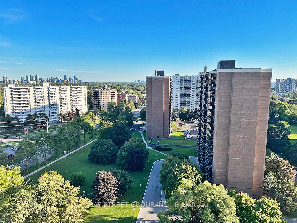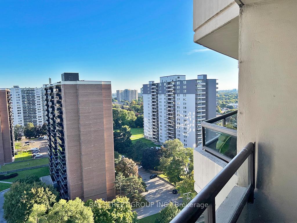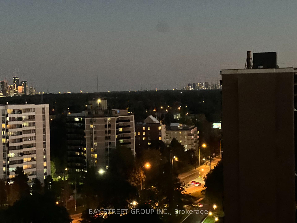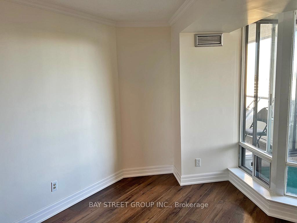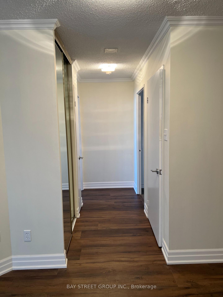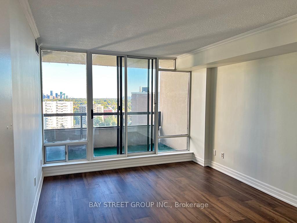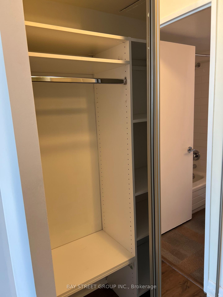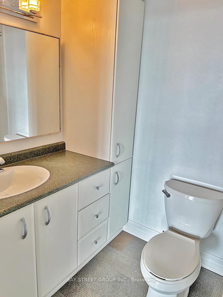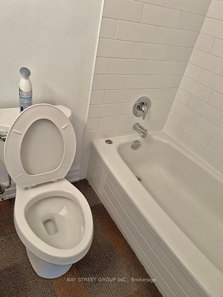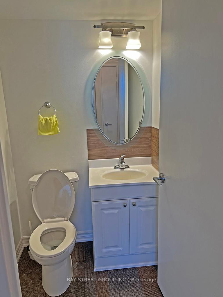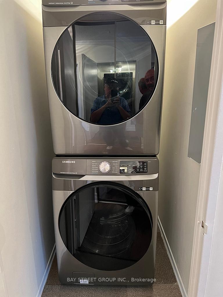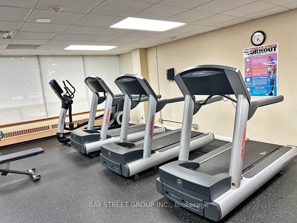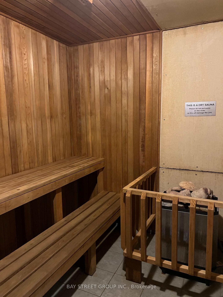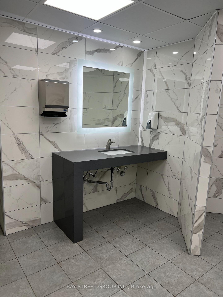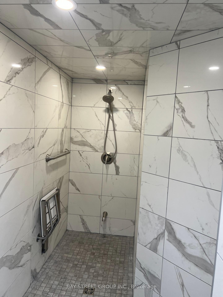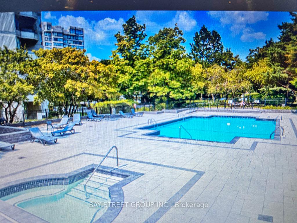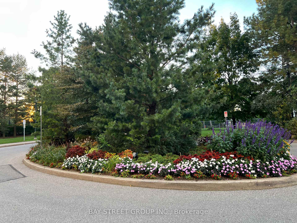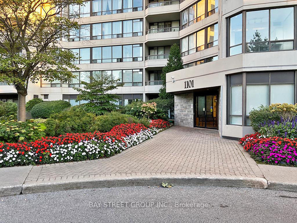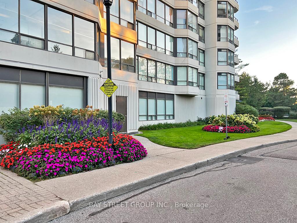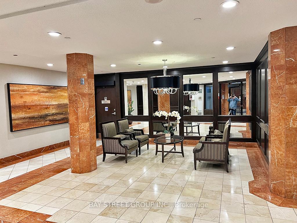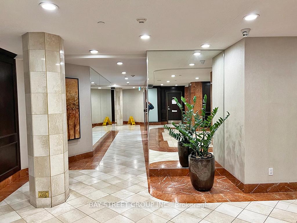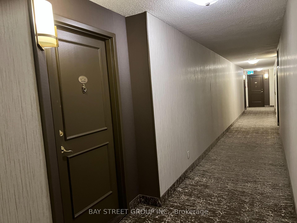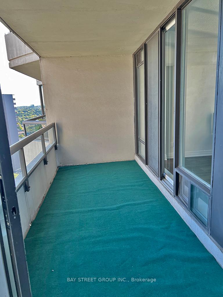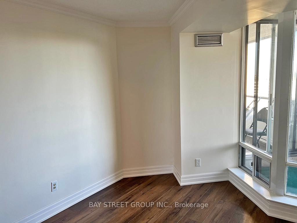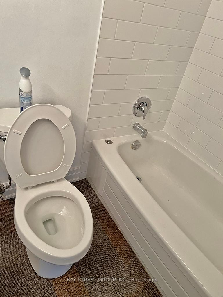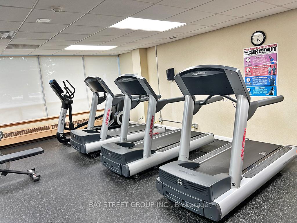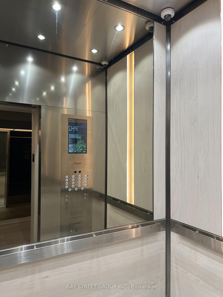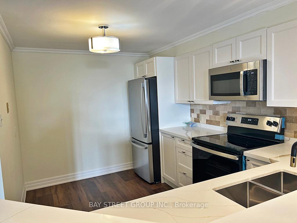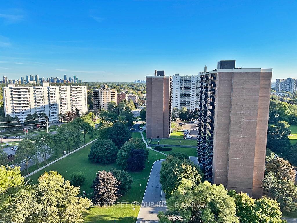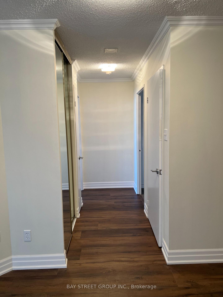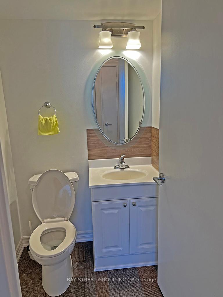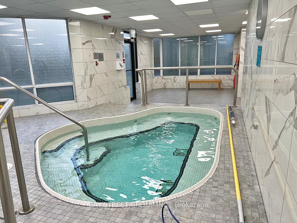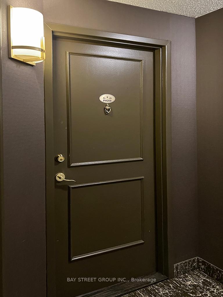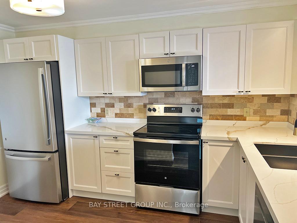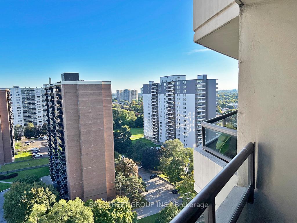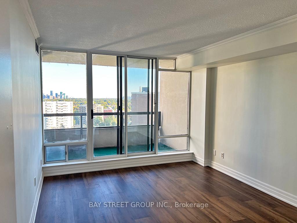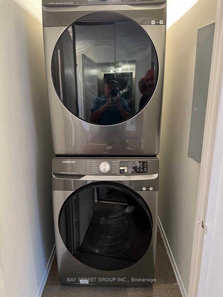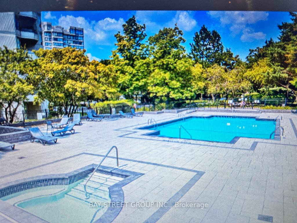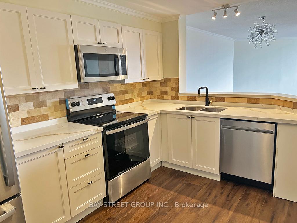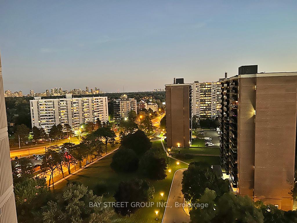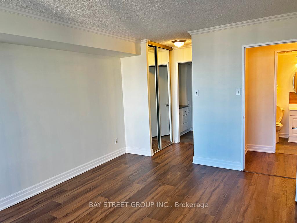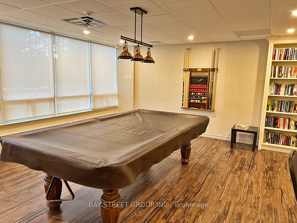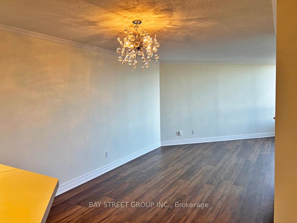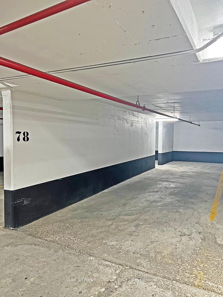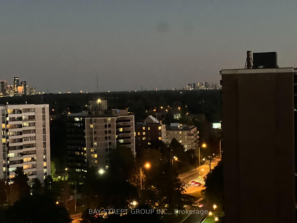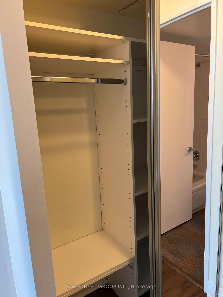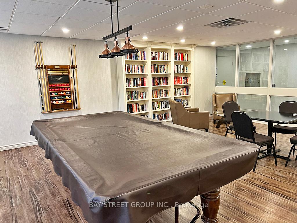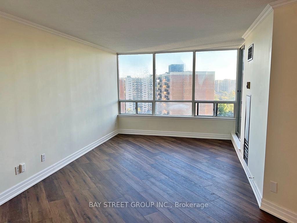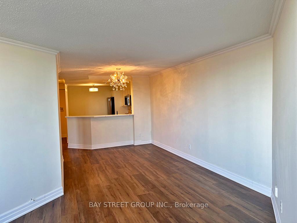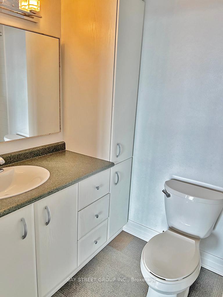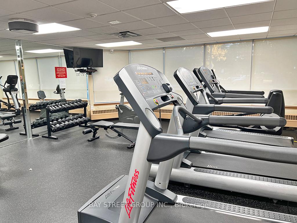$599,900
Available - For Sale
Listing ID: C9388537
1101 Steeles Ave West , Unit PH209, Toronto, M2R 3W5, Ontario
| PRICE TO SELL!!! Welcome to Primrose Towers! Step into the beautifully renovated PENTHOUSE unit, boasting over $50k in upgrades. This bright and spacious 2-bedroom, 2-bathroom condo offers 987 sq. ft. of luxurious living space, perfect for modern comfort. Features you'll love: - Newly Renovated Kitchen: Featuring brand-new, stainless-steel appliances, including a fridge, oven, built-in Dishwasher, and Microwave-all unused!- Convenient Ensuite Laundry: Just installed NEW MODERN FLOOR. Enjoy the ease of having a washer and dryer right in your unit. - Spacious Living Area: An open living room leads to an expansive balcony, with access from both the living room and primary bedroom.- Parking Perks: TWO TANDEM PARKING SPOTSTS-the largest in the building! Building amenities: Dive into a range of lifestyle amenities, including an outdoor pool, tennis and squash courts, a recreation room, 24-hour security, library, sauna, and more. Prime Location: Just steps away from shops, grocery stores, and public transit (with easy access to the TTC, YRT, GO Transit, as well as a one-bus ride to the subway and York University). Plus, you're close to the 401/DVP/400 highways, nearby parks, top-rated schools, and community centres. Don't miss this incredible opportunity to own a stunning, move-in-ready home in a vibrant community. |
| Extras: NEW APPLIANCES, Never been used: S/S Fridge, S/S Oven, B/I Dishwasher, B/Microwave (2024), ensuite Washer/Dryer, All Light Fixtures, |
| Price | $599,900 |
| Taxes: | $2045.73 |
| Maintenance Fee: | 984.00 |
| Address: | 1101 Steeles Ave West , Unit PH209, Toronto, M2R 3W5, Ontario |
| Province/State: | Ontario |
| Condo Corporation No | MTCC |
| Level | 16 |
| Unit No | 9 |
| Directions/Cross Streets: | Steeles Ave. & Bathurst St. |
| Rooms: | 5 |
| Bedrooms: | 2 |
| Bedrooms +: | |
| Kitchens: | 1 |
| Family Room: | N |
| Basement: | None |
| Property Type: | Comm Element Condo |
| Style: | Apartment |
| Exterior: | Concrete |
| Garage Type: | Underground |
| Garage(/Parking)Space: | 2.00 |
| Drive Parking Spaces: | 2 |
| Park #1 | |
| Parking Spot: | 78 |
| Parking Type: | Exclusive |
| Legal Description: | B2 |
| Exposure: | S |
| Balcony: | Open |
| Locker: | None |
| Pet Permited: | N |
| Approximatly Square Footage: | 900-999 |
| Building Amenities: | Exercise Room, Outdoor Pool, Party/Meeting Room, Sauna, Squash/Racquet Court, Visitor Parking |
| Maintenance: | 984.00 |
| CAC Included: | Y |
| Hydro Included: | Y |
| Water Included: | Y |
| Cabel TV Included: | Y |
| Heat Included: | Y |
| Parking Included: | Y |
| Fireplace/Stove: | N |
| Heat Source: | Gas |
| Heat Type: | Forced Air |
| Central Air Conditioning: | Central Air |
$
%
Years
This calculator is for demonstration purposes only. Always consult a professional
financial advisor before making personal financial decisions.
| Although the information displayed is believed to be accurate, no warranties or representations are made of any kind. |
| BAY STREET GROUP INC. |
|
|

Irfan Bajwa
Broker, ABR, SRS, CNE
Dir:
416-832-9090
Bus:
905-268-1000
Fax:
905-277-0020
| Book Showing | Email a Friend |
Jump To:
At a Glance:
| Type: | Condo - Comm Element Condo |
| Area: | Toronto |
| Municipality: | Toronto |
| Neighbourhood: | Westminster-Branson |
| Style: | Apartment |
| Tax: | $2,045.73 |
| Maintenance Fee: | $984 |
| Beds: | 2 |
| Baths: | 2 |
| Garage: | 2 |
| Fireplace: | N |
Locatin Map:
Payment Calculator:

