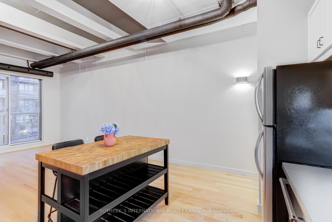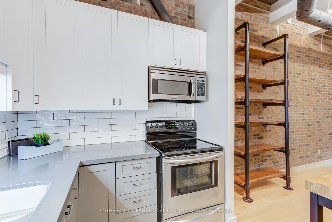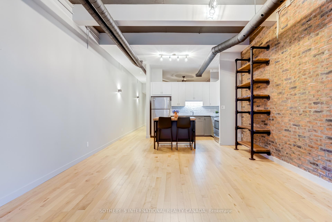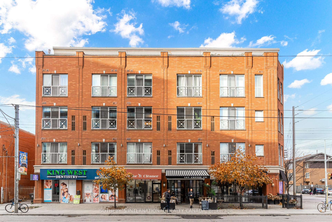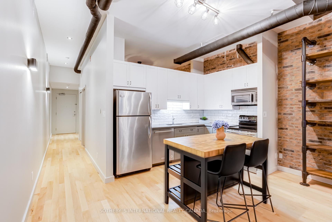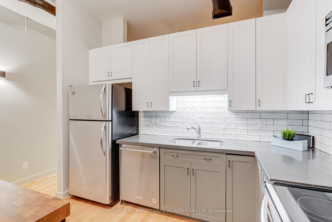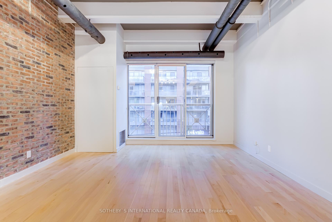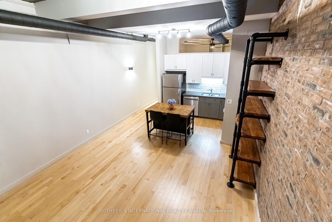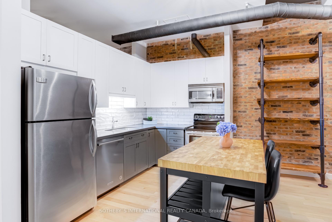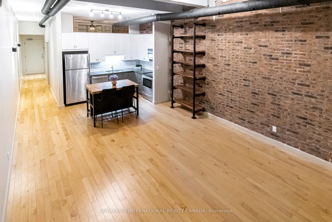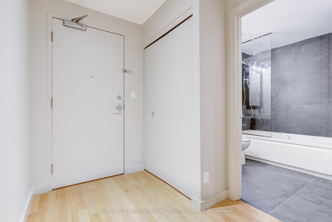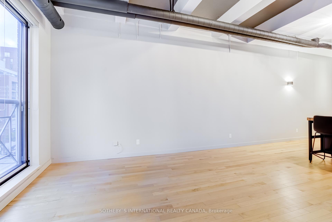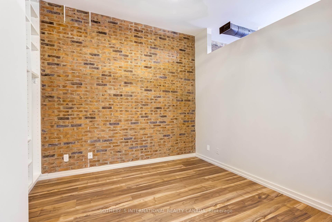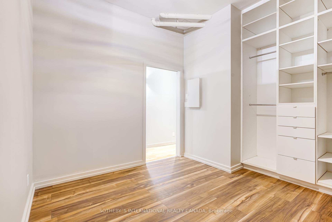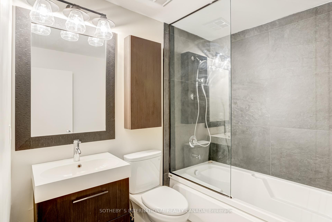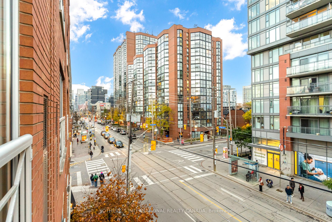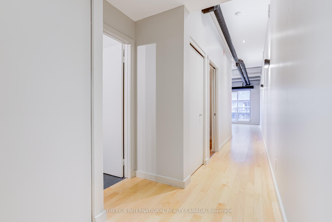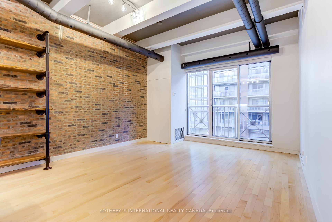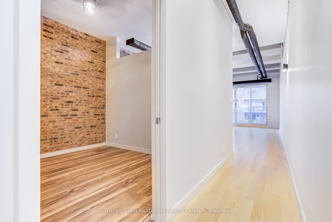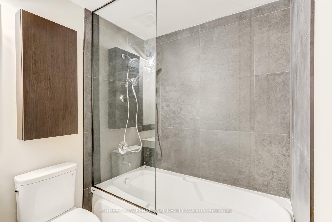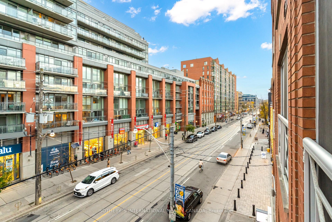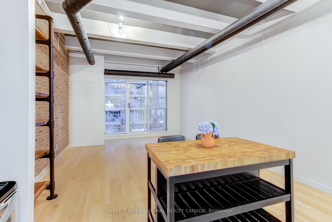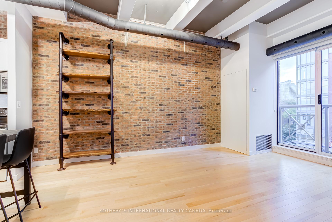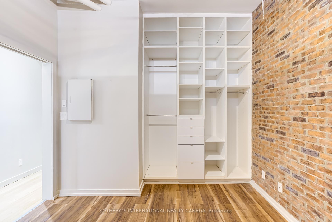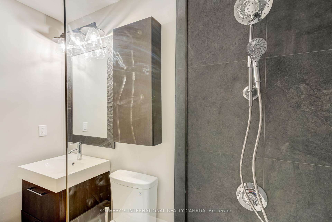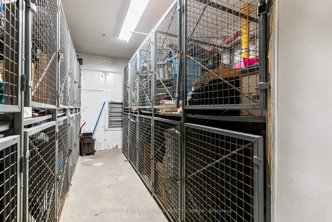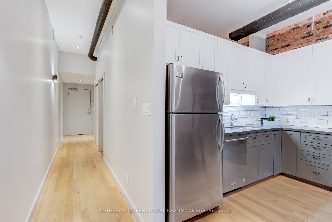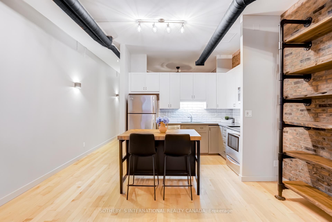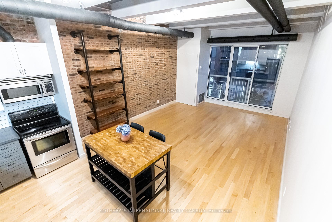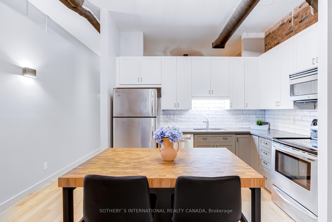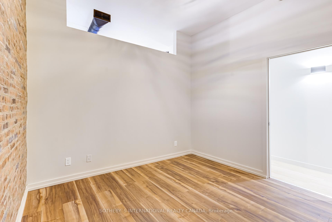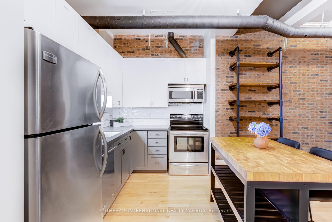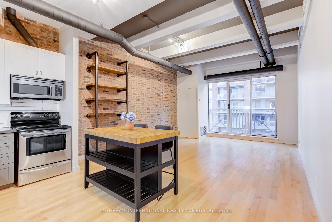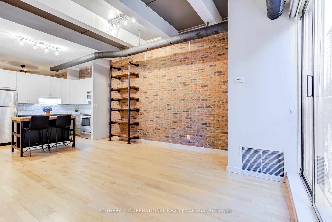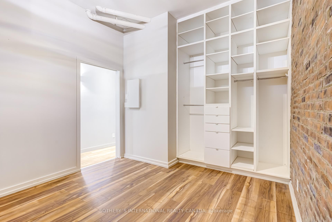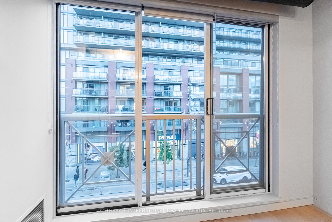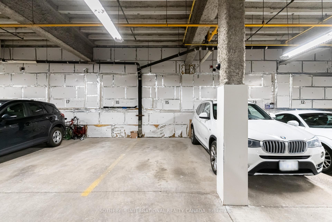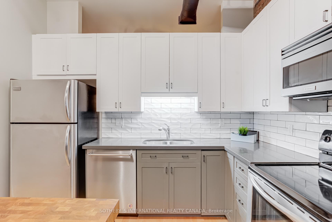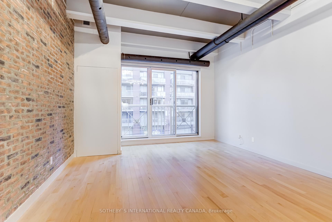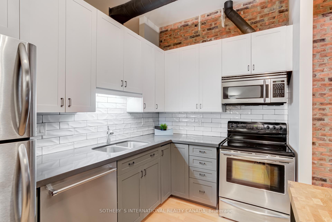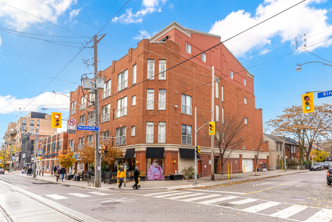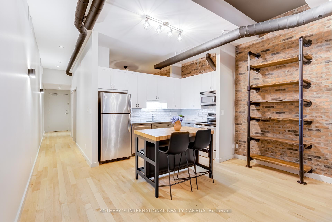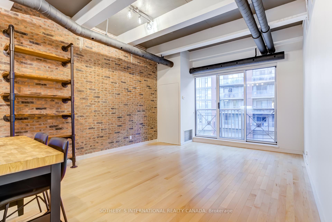$3,000
Available - For Rent
Listing ID: C10430854
766 King St West , Unit 303, Toronto, M5V 1N6, Ontario
| Welcome to this oversized, south-facing one-bedroom suite in the exclusive Tecumseth Lofts, a boutique building with just 28 residences in the heart of King West. Boasting over 700 sq. ft. of open-concept living space and soaring 11-foot loft ceilings throughout, this exceptional loft blends style and comfort perfect for young couples seeking a modern space to share. You'll be drawn to its unique charm, with exposed brick walls, industrial-style ductwork, and warm hardwood floors that add character and sophistication. The expansive living and dining areas provide ample room to relax or entertain with ease. The modern kitchen is a functional and stylish highlight, featuring sleek stainless steel appliances, a stunning new backsplash, and a thoughtfully added kitchen island. The completely renovated bathroom is an elevated offering, showcasing oversized tiles, a glass-enclosed shower, and a premium rain shower system that adds a luxurious touch to your daily routine. Custom closet organizers ensure your belongings stay organized and the space remains clutter-free. Life at Tecumseth Lofts comes with the added bonus of Shy Coffee right at your doorstep. This charming caf, located at the base of the building, offers espresso drinks, teas, baked goods, and sandwiches, making it the perfect spot for morning coffee or casual lunches.Set in one of Toronto's most vibrant neighborhoods, this loft is just steps from Queen West, Trinity Bellwoods, The Well, Stanley Park, and the waterfrontall within walking distance. Explore nearby restaurants, shops, and cultural hotspots, all easily accessible. With streetcar access just steps away and a future subway station on the horizon, commuting and exploring the city is effortless. This oversized one-bedroom suite isn't just a rental it's the ideal home for young professionals looking to live, work, and play in style. |
| Extras: TTC at doorstep. Future Ontario Line stop at King/Bathurst. 1 Parking Spot available for $200 additional |
| Price | $3,000 |
| Address: | 766 King St West , Unit 303, Toronto, M5V 1N6, Ontario |
| Province/State: | Ontario |
| Condo Corporation No | MTCC |
| Level | 3 |
| Unit No | 03 |
| Directions/Cross Streets: | KING & TECUMSETH |
| Rooms: | 3 |
| Bedrooms: | 1 |
| Bedrooms +: | |
| Kitchens: | 1 |
| Family Room: | N |
| Basement: | None |
| Furnished: | N |
| Approximatly Age: | 16-30 |
| Property Type: | Condo Townhouse |
| Style: | Loft |
| Exterior: | Brick |
| Garage Type: | Built-In |
| Garage(/Parking)Space: | 1.00 |
| Drive Parking Spaces: | 1 |
| Park #1 | |
| Parking Type: | Owned |
| Monthly Parking Cost: | 200.00 |
| Exposure: | S |
| Balcony: | Jlte |
| Locker: | Owned |
| Pet Permited: | Restrict |
| Approximatly Age: | 16-30 |
| Approximatly Square Footage: | 700-799 |
| CAC Included: | Y |
| Water Included: | Y |
| Building Insurance Included: | Y |
| Fireplace/Stove: | N |
| Heat Source: | Gas |
| Heat Type: | Forced Air |
| Central Air Conditioning: | Central Air |
| Laundry Level: | Main |
| Although the information displayed is believed to be accurate, no warranties or representations are made of any kind. |
| SOTHEBY`S INTERNATIONAL REALTY CANADA |
|
|

Irfan Bajwa
Broker, ABR, SRS, CNE
Dir:
416-832-9090
Bus:
905-268-1000
Fax:
905-277-0020
| Virtual Tour | Book Showing | Email a Friend |
Jump To:
At a Glance:
| Type: | Condo - Condo Townhouse |
| Area: | Toronto |
| Municipality: | Toronto |
| Neighbourhood: | Niagara |
| Style: | Loft |
| Approximate Age: | 16-30 |
| Beds: | 1 |
| Baths: | 1 |
| Garage: | 1 |
| Fireplace: | N |
Locatin Map:

