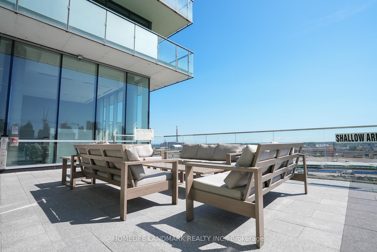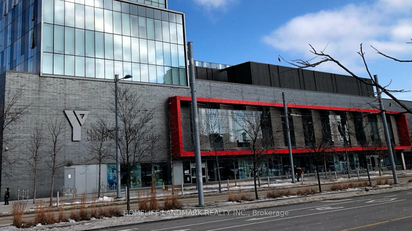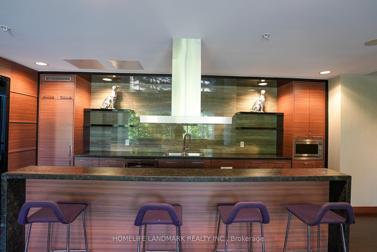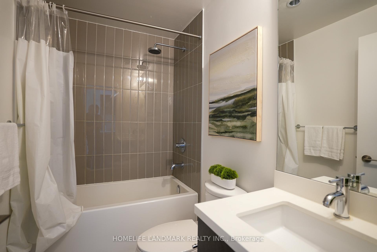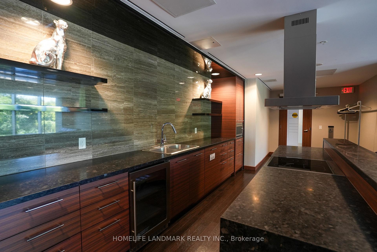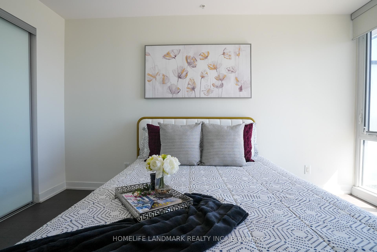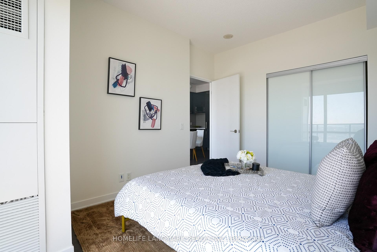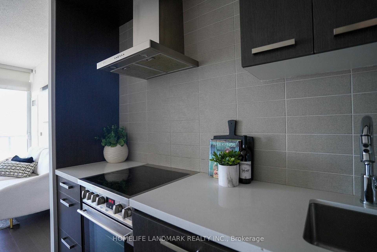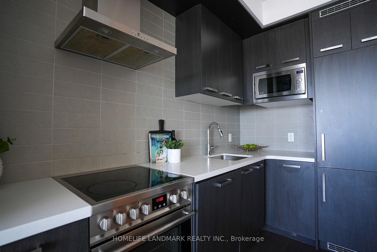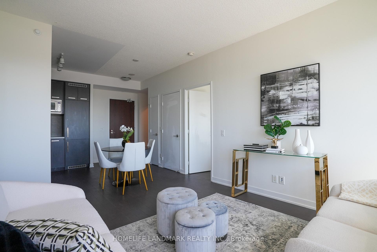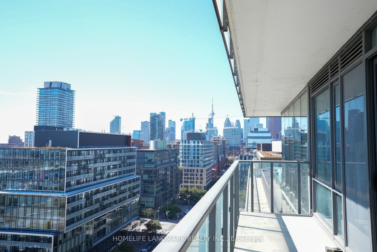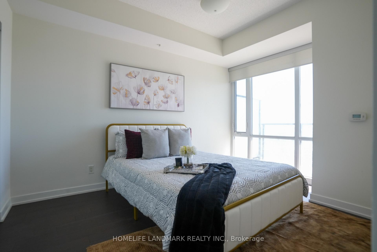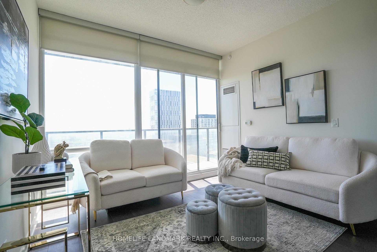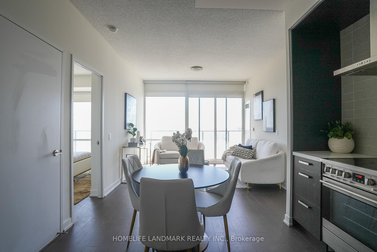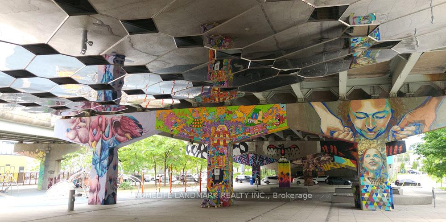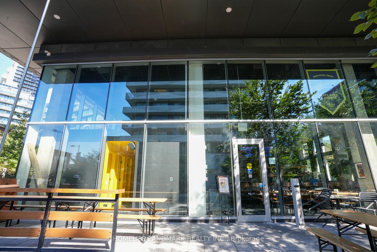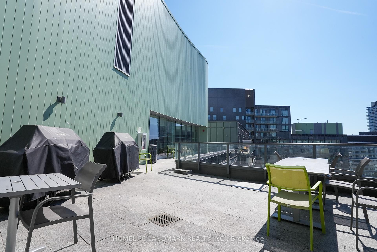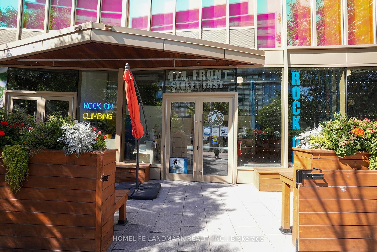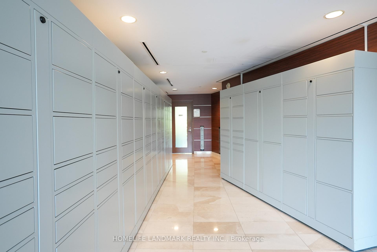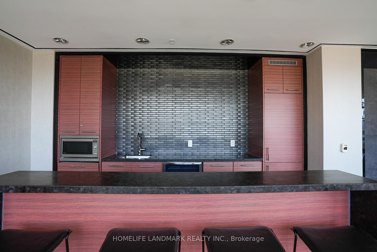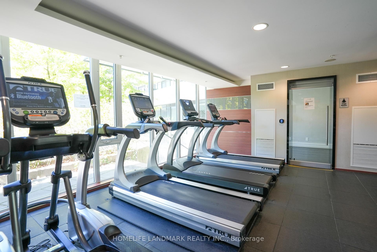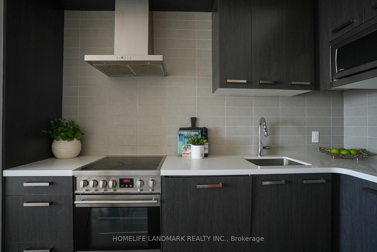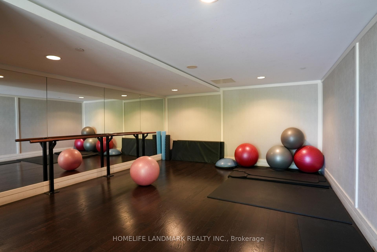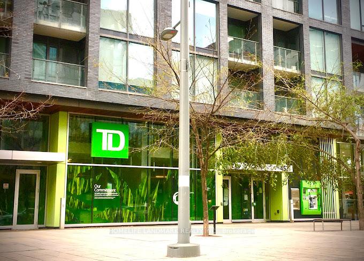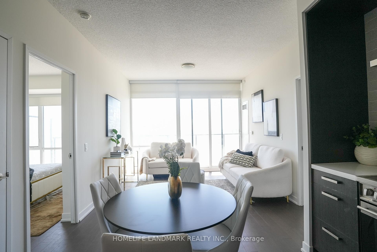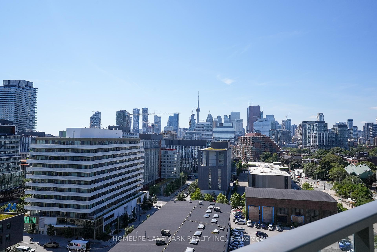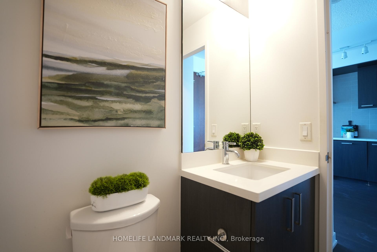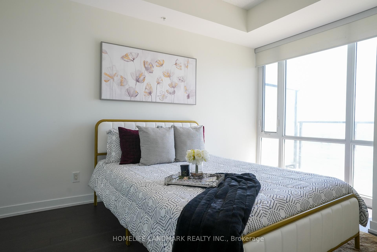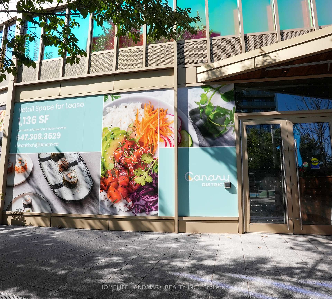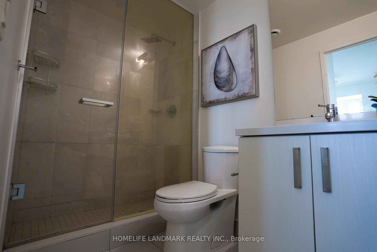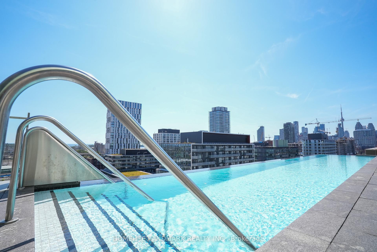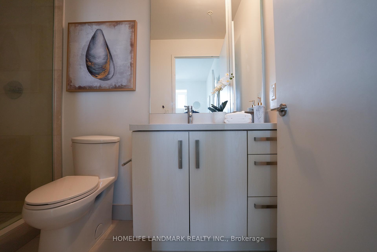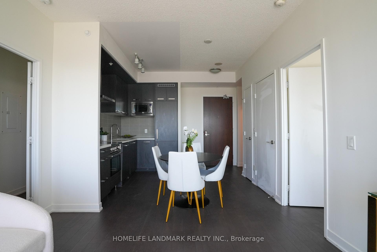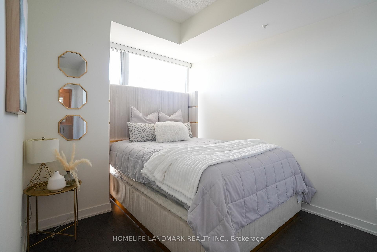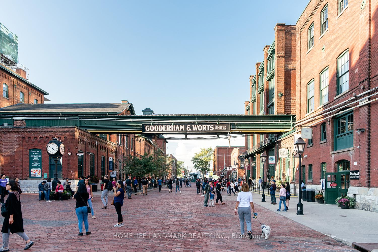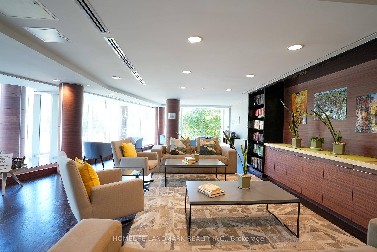$3,200
Available - For Rent
Listing ID: C10430740
120 Bayview Ave , Unit 1204, Toronto, M5A 0G4, Ontario
| Welcome to urban living at its finest! This stunning 2-bedroom, 2-bathroom condo offers a spacious and open concept layout with a split bedroom layout. Two large bedrooms with beautiful floor-to-ceiling windows that flood the space with natural light.The laundry closet is located in the living room for split use connivence. Step outside onto the stunning 148 sqft terrace, where you can relax and unwind while enjoying beautiful unobstructed park views.This unit provides great sunlight and views from a southwest facing direction. This building offers many great amenities such as 24hr Concierge, security, security system, Visitor Parking, Party Room and Rooftop Deck, Bike Storage, Guest Suites, Rec Room, Gym, Meeting Room, Elevator, Media Room, BBQ's Permitted, Game |
| Price | $3,200 |
| Address: | 120 Bayview Ave , Unit 1204, Toronto, M5A 0G4, Ontario |
| Province/State: | Ontario |
| Condo Corporation No | TSCC |
| Level | 12 |
| Unit No | S120 |
| Directions/Cross Streets: | Bayview / Front |
| Rooms: | 5 |
| Bedrooms: | 2 |
| Bedrooms +: | |
| Kitchens: | 1 |
| Family Room: | Y |
| Basement: | None |
| Furnished: | Y |
| Approximatly Age: | 6-10 |
| Property Type: | Condo Apt |
| Style: | Apartment |
| Exterior: | Brick, Brick Front |
| Garage Type: | Underground |
| Garage(/Parking)Space: | 1.00 |
| Drive Parking Spaces: | 0 |
| Park #1 | |
| Parking Type: | Owned |
| Exposure: | Sw |
| Balcony: | Encl |
| Locker: | Owned |
| Pet Permited: | Restrict |
| Approximatly Age: | 6-10 |
| Approximatly Square Footage: | 700-799 |
| Water Included: | Y |
| Heat Included: | Y |
| Fireplace/Stove: | Y |
| Heat Source: | Gas |
| Heat Type: | Forced Air |
| Central Air Conditioning: | Central Air |
| Laundry Level: | Main |
| Ensuite Laundry: | Y |
| Although the information displayed is believed to be accurate, no warranties or representations are made of any kind. |
| HOMELIFE LANDMARK REALTY INC. |
|
|

Irfan Bajwa
Broker, ABR, SRS, CNE
Dir:
416-832-9090
Bus:
905-268-1000
Fax:
905-277-0020
| Book Showing | Email a Friend |
Jump To:
At a Glance:
| Type: | Condo - Condo Apt |
| Area: | Toronto |
| Municipality: | Toronto |
| Neighbourhood: | Waterfront Communities C8 |
| Style: | Apartment |
| Approximate Age: | 6-10 |
| Beds: | 2 |
| Baths: | 2 |
| Garage: | 1 |
| Fireplace: | Y |
Locatin Map:

