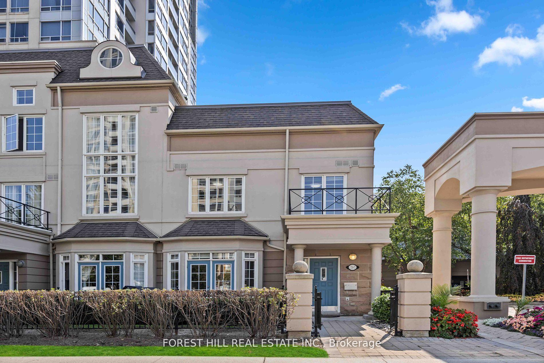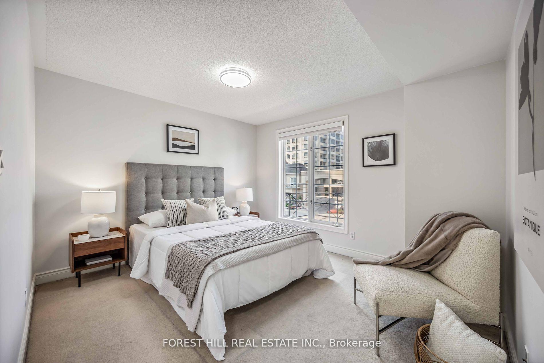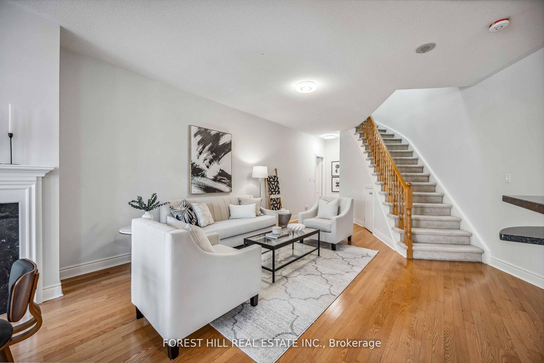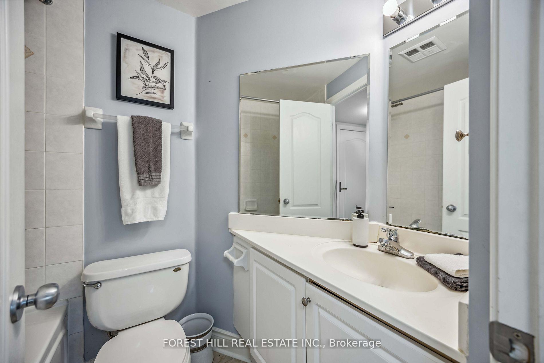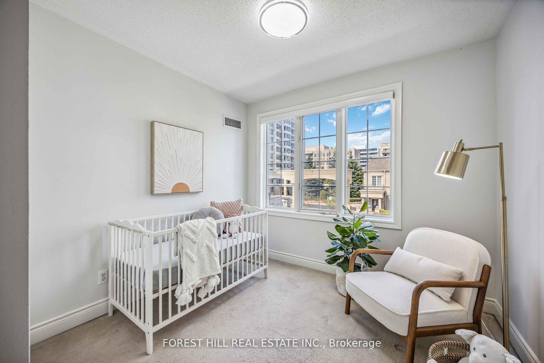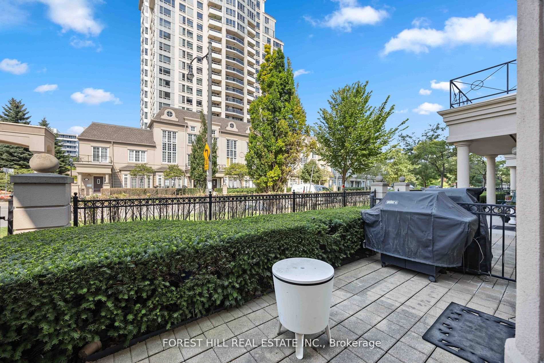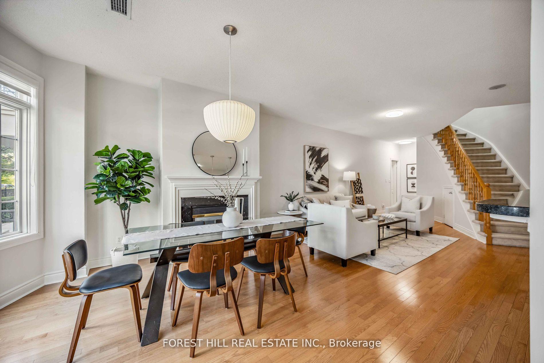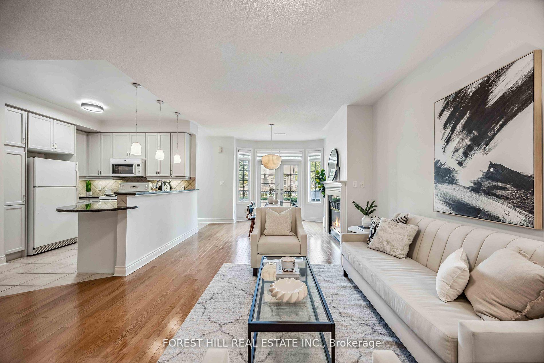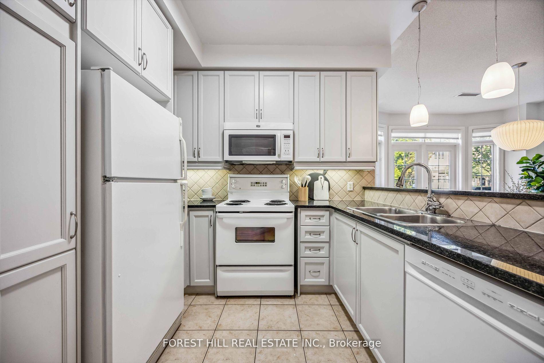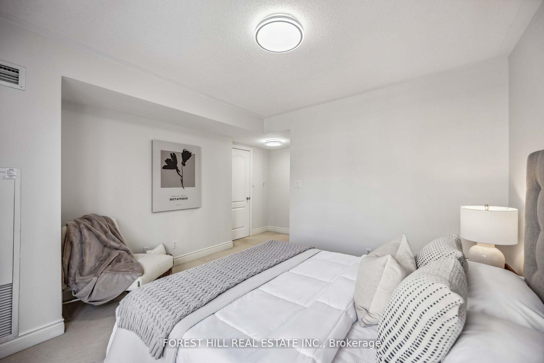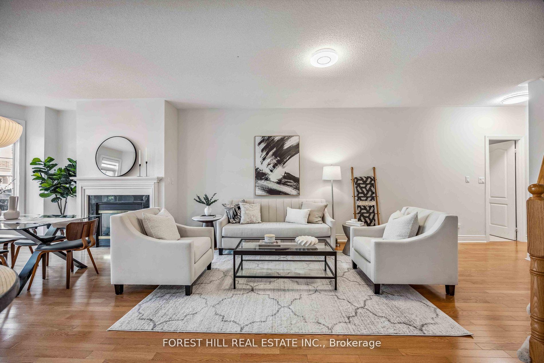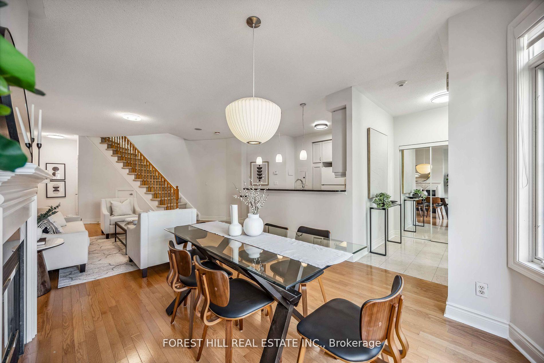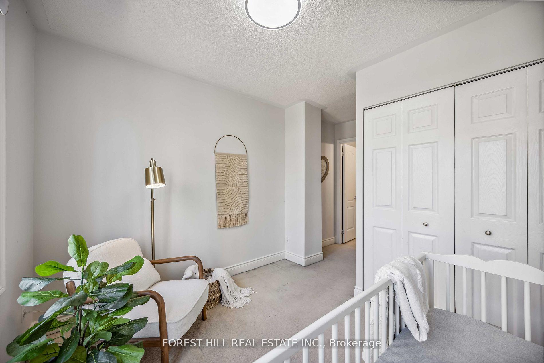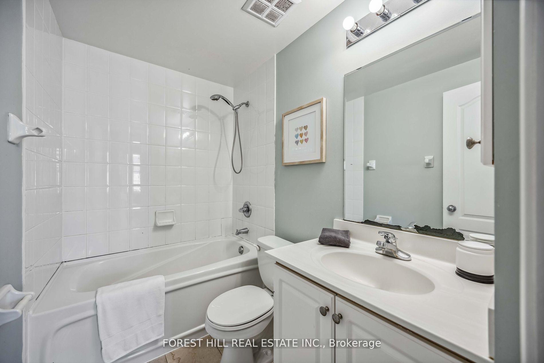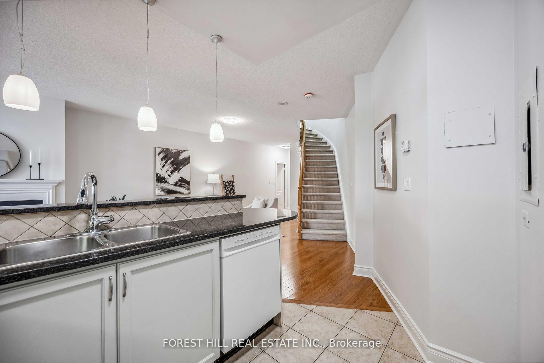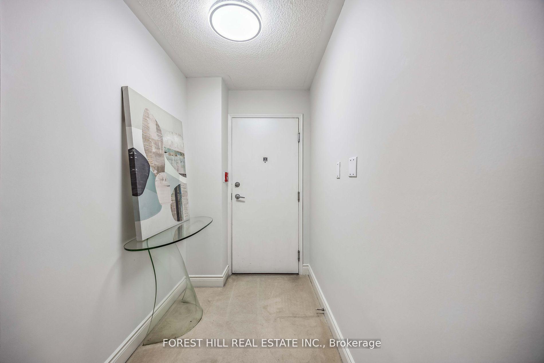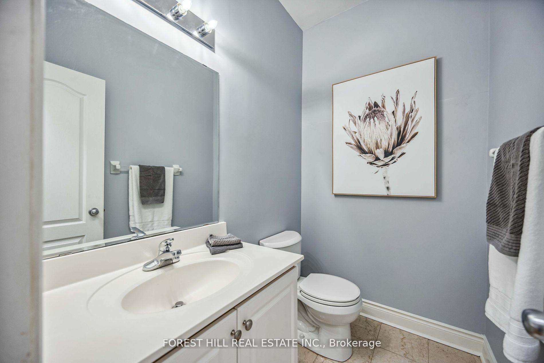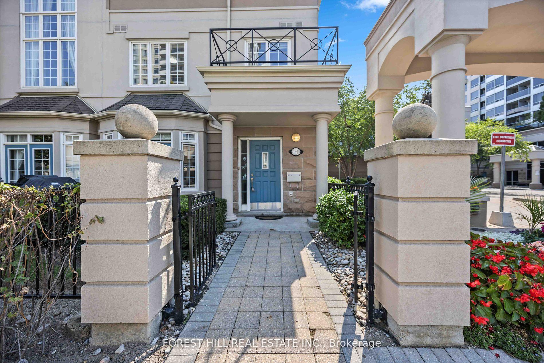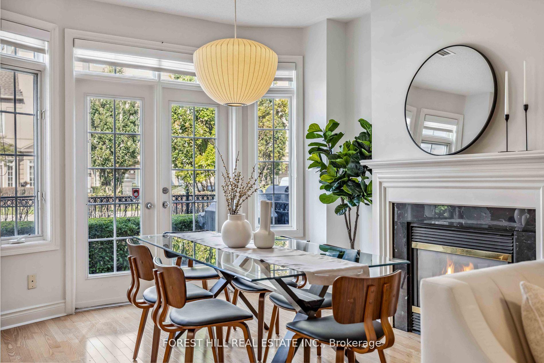$3,250
Available - For Rent
Listing ID: C10430515
3 REAN Dr , Unit TH17, Toronto, M2K 3C2, Ontario
| A Perfect Opportunity To Live In A Prestigous Neighbourhood Ft. 1348 Sq. 2 Story Townhouse. 9Ft Ceilings & Hardwood Floor On Main. Granite Counters. Marble Foyer/Bathrooms. Large OpenConcept On The Main Floor For Living, Dining & Den. Second Level Features 2 Bedrooms WithEnsuites. Private Patio Great For Bbq And Entertaining. Convenient Street Level Front Entrance& 2nd Floor Door Direct To Parking, Locker And Amenities. No Waiting For Elevators. Steps ToBayview Village Mall, YMCA & Subway With Easy Access To Highway. |
| Price | $3,250 |
| Address: | 3 REAN Dr , Unit TH17, Toronto, M2K 3C2, Ontario |
| Province/State: | Ontario |
| Condo Corporation No | TSCC |
| Level | 1 |
| Unit No | 1 |
| Locker No | F84 |
| Directions/Cross Streets: | BAYVIEW AND SHEPPARD |
| Rooms: | 5 |
| Bedrooms: | 2 |
| Bedrooms +: | |
| Kitchens: | 1 |
| Family Room: | N |
| Basement: | None |
| Furnished: | N |
| Property Type: | Condo Townhouse |
| Style: | 2-Storey |
| Exterior: | Stucco/Plaster |
| Garage Type: | Underground |
| Garage(/Parking)Space: | 1.00 |
| Drive Parking Spaces: | 0 |
| Park #1 | |
| Parking Type: | Owned |
| Exposure: | N |
| Balcony: | Terr |
| Locker: | Owned |
| Pet Permited: | Restrict |
| Approximatly Square Footage: | 1200-1399 |
| Building Amenities: | Bbqs Allowed, Concierge, Exercise Room, Games Room, Guest Suites, Gym |
| CAC Included: | Y |
| Hydro Included: | Y |
| Water Included: | Y |
| Common Elements Included: | Y |
| Heat Included: | Y |
| Parking Included: | Y |
| Building Insurance Included: | Y |
| Fireplace/Stove: | Y |
| Heat Source: | Gas |
| Heat Type: | Forced Air |
| Central Air Conditioning: | Central Air |
| Laundry Level: | Main |
| Although the information displayed is believed to be accurate, no warranties or representations are made of any kind. |
| FOREST HILL REAL ESTATE INC. |
|
|

Irfan Bajwa
Broker, ABR, SRS, CNE
Dir:
416-832-9090
Bus:
905-268-1000
Fax:
905-277-0020
| Virtual Tour | Book Showing | Email a Friend |
Jump To:
At a Glance:
| Type: | Condo - Condo Townhouse |
| Area: | Toronto |
| Municipality: | Toronto |
| Neighbourhood: | Bayview Village |
| Style: | 2-Storey |
| Beds: | 2 |
| Baths: | 3 |
| Garage: | 1 |
| Fireplace: | Y |
Locatin Map:

