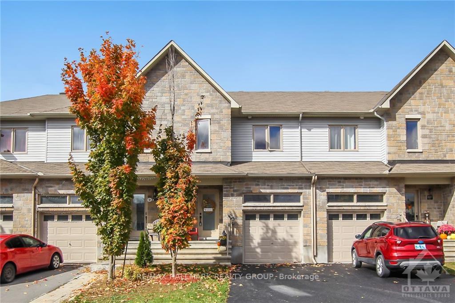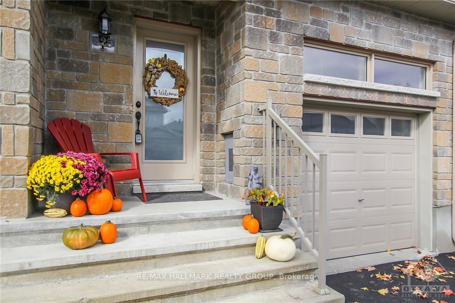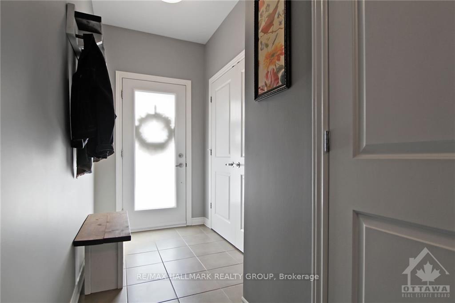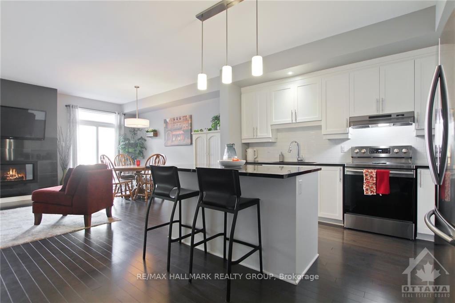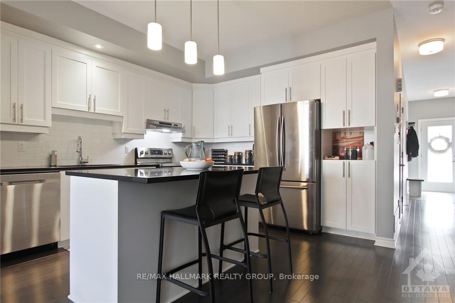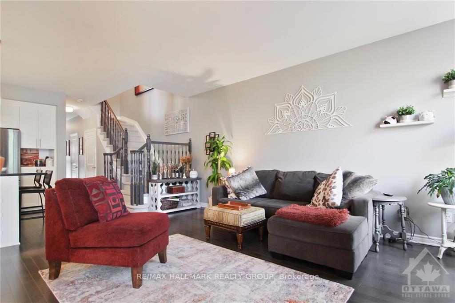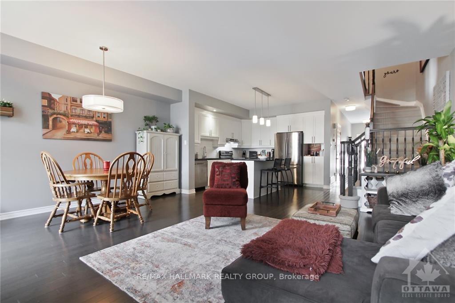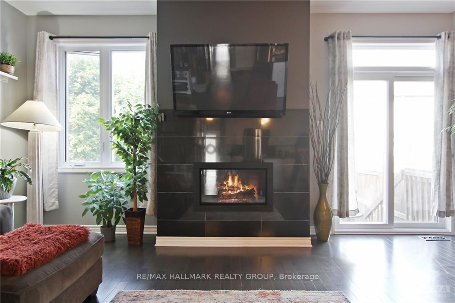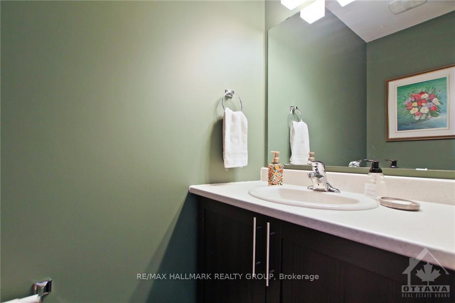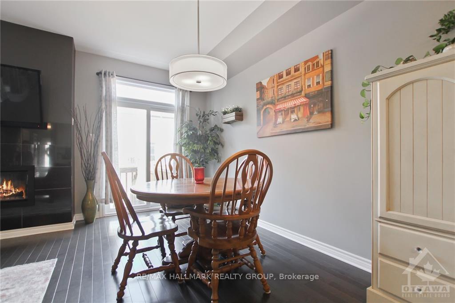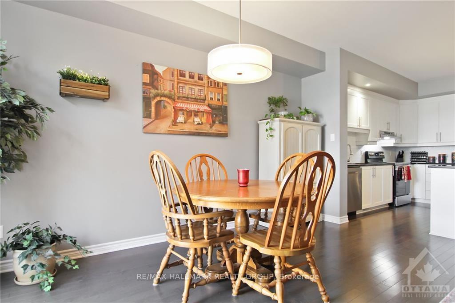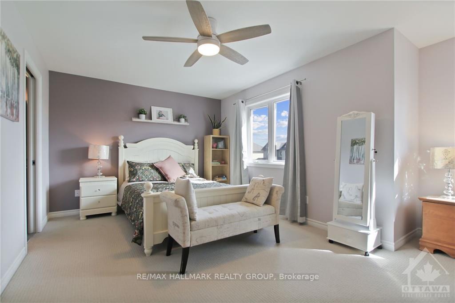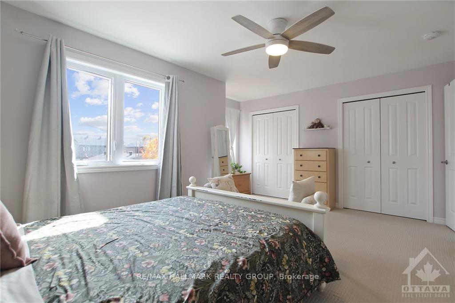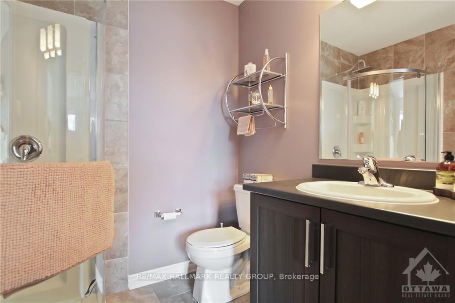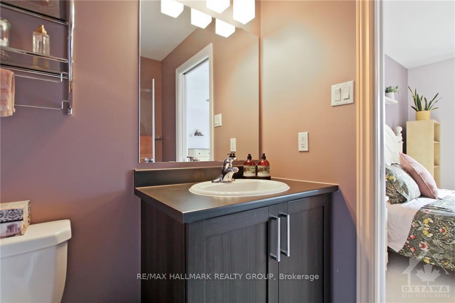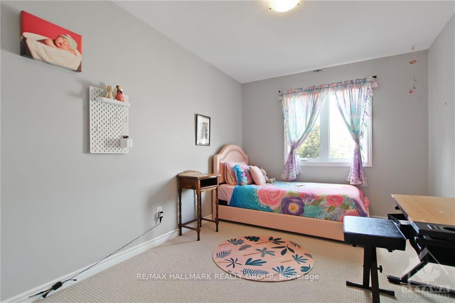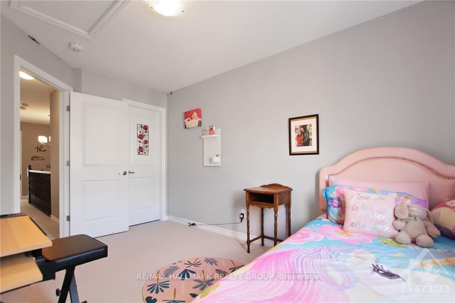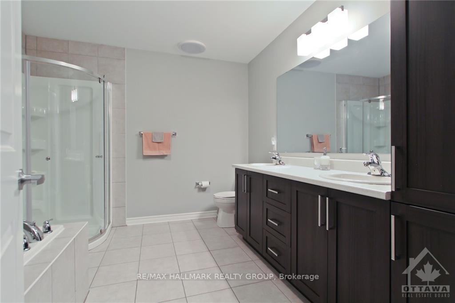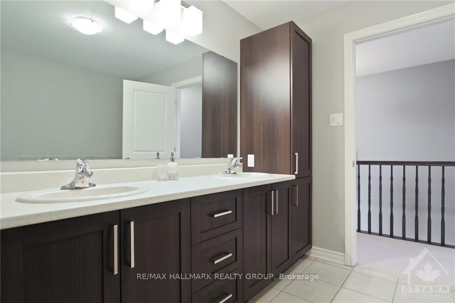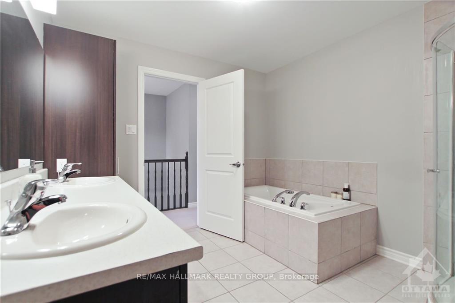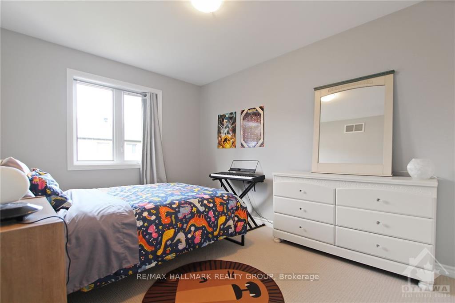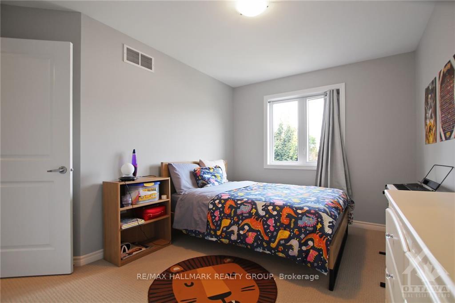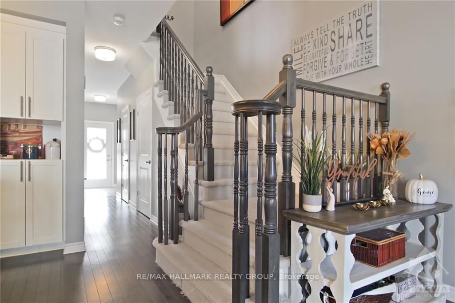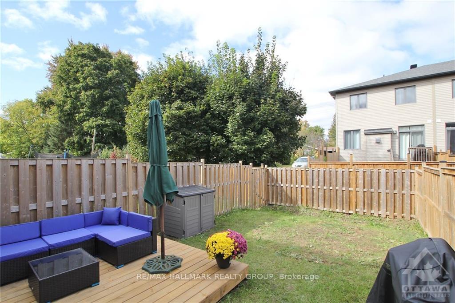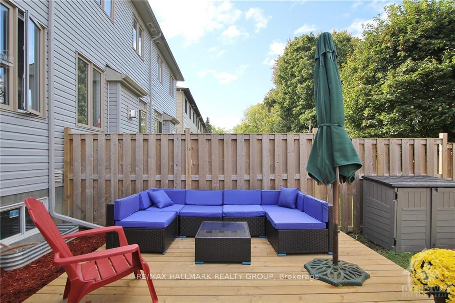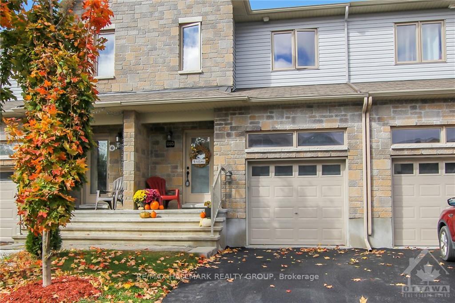$564,800
Available - For Sale
Listing ID: X10431408
225 KING St , Carleton Place, K7C 0G9, Ontario
| OPEN HOUSE Sunday 2-4pm Nov 24th. Beautiful Townhouse with perfect location on quiet King Street, Carleton Place. This stunning 3-bedroom, 3-bath townhouse with garage & backyard offers a blend of sophistication and practicality. The home is perfect for entertaining or relaxing. The main floor's smart layout includes rich hardwood floors, a spacious kitchen with modern appliances, deep counters, and an island for extra prep space. Patio doors lead to a balcony overlooking a deck and fully fenced yard. Upstairs, find a soaker tub in the spa like five-piece main bath, along an ensuite off the lovely primary bedroom. There is also convenient main floor powder room add to the home's impeccable style and comfort. Beautifully maintained, this trend-conscious property boasts clean lines, high-end finishes, and thoughtful design throughout. Close to schools, the hospital, and shopping, this home is an absolute must-see. Schedule B to accompany all offers, Flooring: Hardwood, Flooring: Carpet W/W & Mixed, Flooring: Ceramic |
| Price | $564,800 |
| Taxes: | $3868.00 |
| Address: | 225 KING St , Carleton Place, K7C 0G9, Ontario |
| Lot Size: | 19.66 x 109.00 (Feet) |
| Directions/Cross Streets: | North on McNeely Avenue, Left on Lake Ave. At the hospital turn Left on Park Ave. Left on King St. |
| Rooms: | 10 |
| Rooms +: | 0 |
| Bedrooms: | 3 |
| Bedrooms +: | 0 |
| Kitchens: | 1 |
| Kitchens +: | 0 |
| Family Room: | N |
| Basement: | Full, Unfinished |
| Property Type: | Att/Row/Twnhouse |
| Style: | 2-Storey |
| Exterior: | Brick |
| Garage Type: | Attached |
| Pool: | None |
| Property Features: | Fenced Yard, Golf, Park |
| Fireplace/Stove: | Y |
| Heat Source: | Gas |
| Heat Type: | Forced Air |
| Central Air Conditioning: | Central Air |
| Sewers: | Sewers |
| Water: | Municipal |
| Utilities-Gas: | Y |
$
%
Years
This calculator is for demonstration purposes only. Always consult a professional
financial advisor before making personal financial decisions.
| Although the information displayed is believed to be accurate, no warranties or representations are made of any kind. |
| RE/MAX HALLMARK REALTY GROUP |
|
|

Irfan Bajwa
Broker, ABR, SRS, CNE
Dir:
416-832-9090
Bus:
905-268-1000
Fax:
905-277-0020
| Virtual Tour | Book Showing | Email a Friend |
Jump To:
At a Glance:
| Type: | Freehold - Att/Row/Twnhouse |
| Area: | Lanark |
| Municipality: | Carleton Place |
| Neighbourhood: | 909 - Carleton Place |
| Style: | 2-Storey |
| Lot Size: | 19.66 x 109.00(Feet) |
| Tax: | $3,868 |
| Beds: | 3 |
| Baths: | 3 |
| Fireplace: | Y |
| Pool: | None |
Locatin Map:
Payment Calculator:

