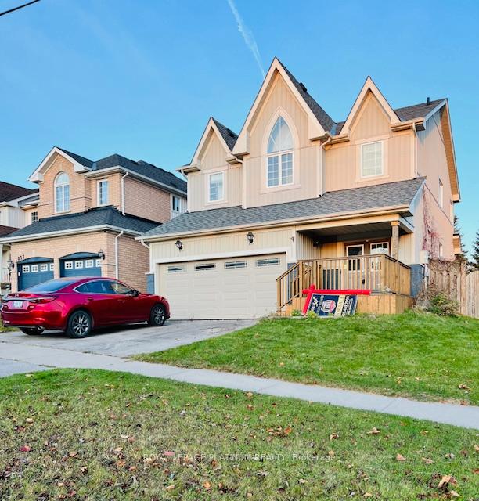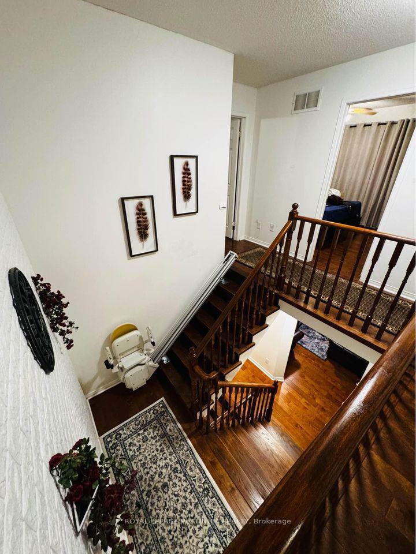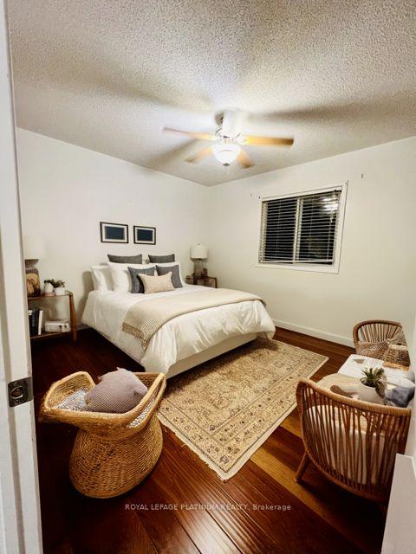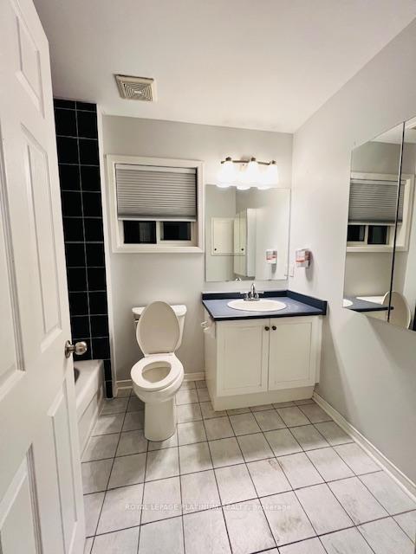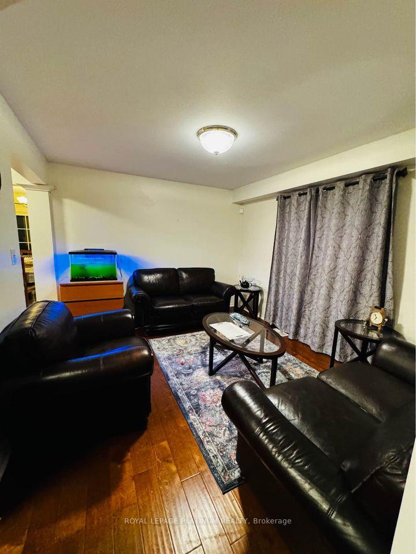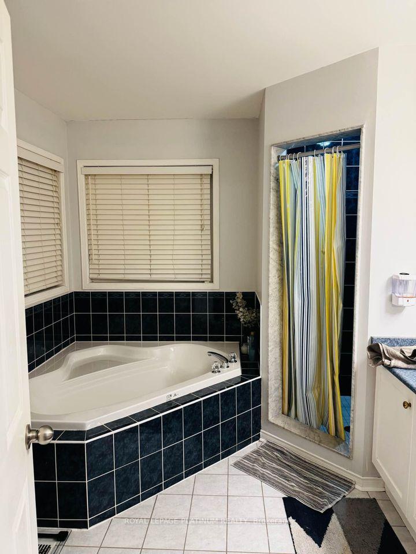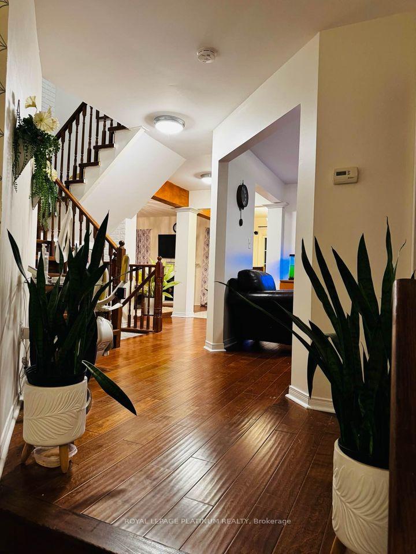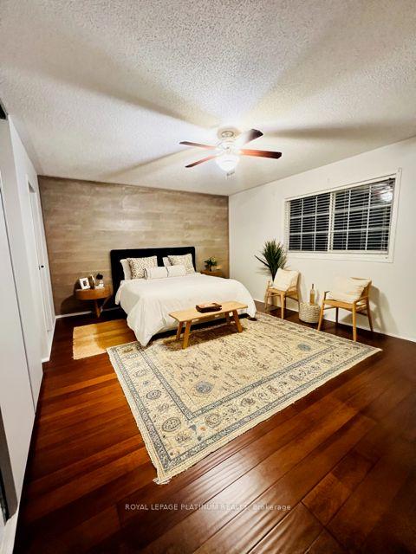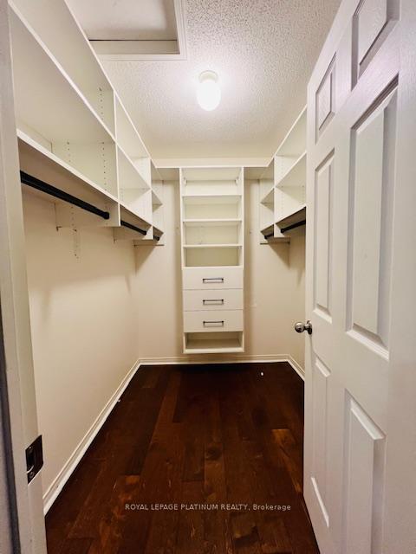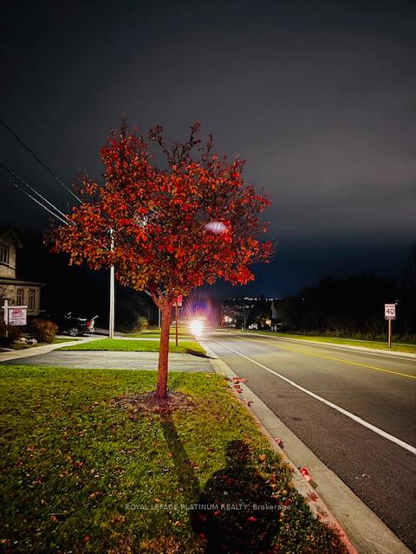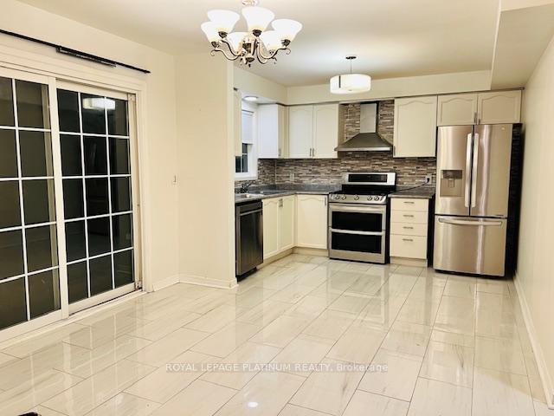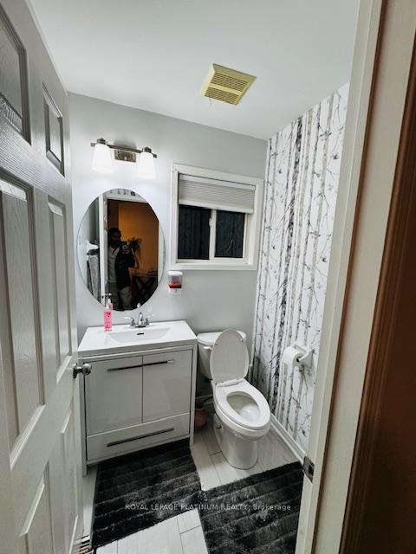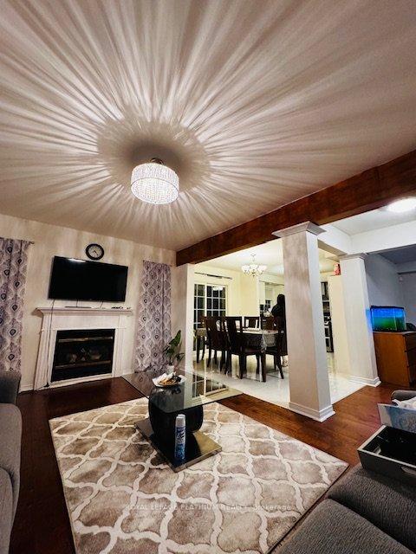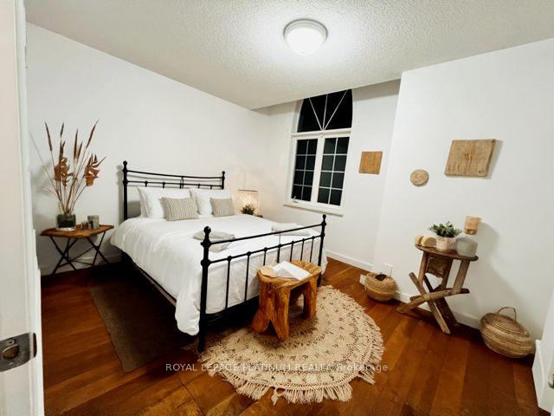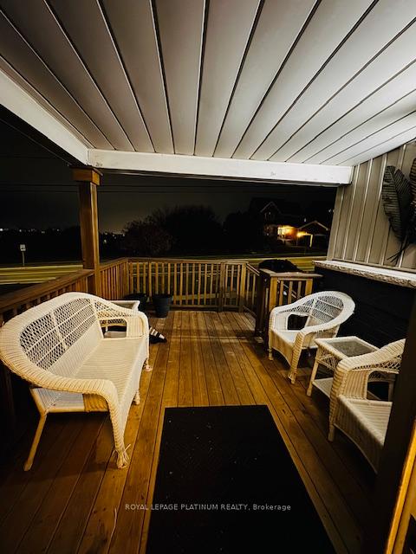$3,150
Available - For Rent
Listing ID: E10431432
1033 Grandview St North , Unit Main, Oshawa, L1K 2S8, Ontario
| Nestled Within Oshawa's Serene Pinecrest Community, This Exquisite Detached Two-Storey Home. The Main Level Presents entrance with a big foyer, a Spacious Layout Including A Formal Dining Room , And A Large Living Room Perfect For Entertaining Guests. The Kitchen Feature Stainless Steel Appliances, Breakfast Area, And Complete With A Walkout To A Backyard Oasis, Ideal For Summer Gatherings. Convenience Is Key With A Main Floor Laundry And Direct Access To The Garage From Inside The Home. Upstairs, Discover Four Bright And Generously Sized Bedrooms, Each Offering Ample Natural Light. The Primary Suite Is A True Retreat, Featuring His And Hers Walk-In Closets And A Large Five Piece Ensuite Bathroom, Promising Relaxation And Privacy. Nearby Parks, Schools, Public Transportation, And More Amenities., Easy Access To 401& 407. Enjoy all the amenities nearby including cineplex, walmart and canadian tire etc at prime location Smart Centers- Oshawa North. Don't Miss The Chance To Make This Your New Home. |
| Price | $3,150 |
| Address: | 1033 Grandview St North , Unit Main, Oshawa, L1K 2S8, Ontario |
| Apt/Unit: | Main |
| Lot Size: | 50.25 x 118.22 (Feet) |
| Directions/Cross Streets: | Grandview St N & Beatrice St E |
| Rooms: | 6 |
| Bedrooms: | 4 |
| Bedrooms +: | |
| Kitchens: | 1 |
| Family Room: | Y |
| Basement: | Finished, Sep Entrance |
| Furnished: | N |
| Approximatly Age: | 16-30 |
| Property Type: | Detached |
| Style: | 2-Storey |
| Exterior: | Alum Siding |
| Garage Type: | Attached |
| (Parking/)Drive: | Pvt Double |
| Drive Parking Spaces: | 2 |
| Pool: | None |
| Private Entrance: | Y |
| Laundry Access: | Ensuite |
| Approximatly Age: | 16-30 |
| Approximatly Square Footage: | 2000-2500 |
| Parking Included: | Y |
| Fireplace/Stove: | Y |
| Heat Source: | Gas |
| Heat Type: | Forced Air |
| Central Air Conditioning: | Central Air |
| Laundry Level: | Main |
| Elevator Lift: | Y |
| Sewers: | Sewers |
| Water: | Municipal |
| Utilities-Cable: | A |
| Utilities-Hydro: | Y |
| Utilities-Gas: | Y |
| Utilities-Telephone: | Y |
| Although the information displayed is believed to be accurate, no warranties or representations are made of any kind. |
| ROYAL LEPAGE PLATINUM REALTY |
|
|

Irfan Bajwa
Broker, ABR, SRS, CNE
Dir:
416-832-9090
Bus:
905-268-1000
Fax:
905-277-0020
| Book Showing | Email a Friend |
Jump To:
At a Glance:
| Type: | Freehold - Detached |
| Area: | Durham |
| Municipality: | Oshawa |
| Neighbourhood: | Pinecrest |
| Style: | 2-Storey |
| Lot Size: | 50.25 x 118.22(Feet) |
| Approximate Age: | 16-30 |
| Beds: | 4 |
| Baths: | 3 |
| Fireplace: | Y |
| Pool: | None |
Locatin Map:

