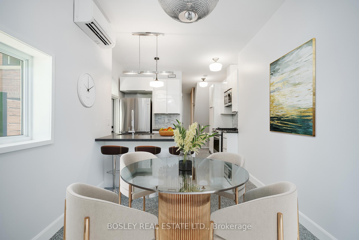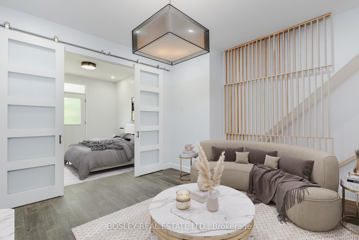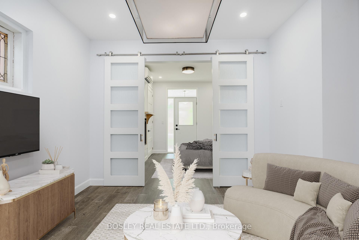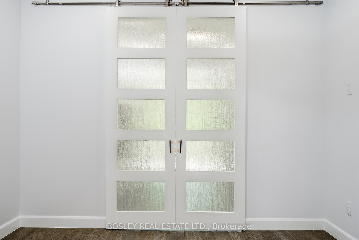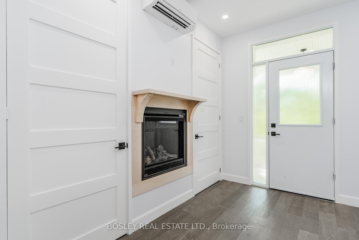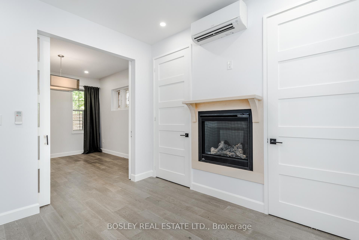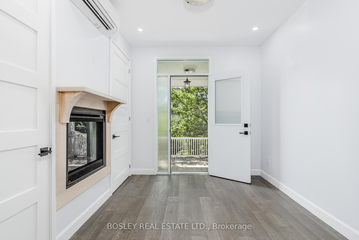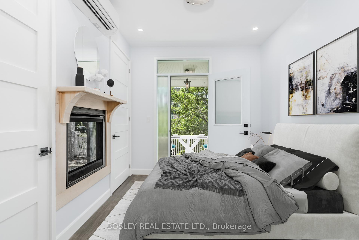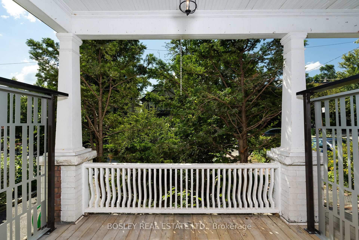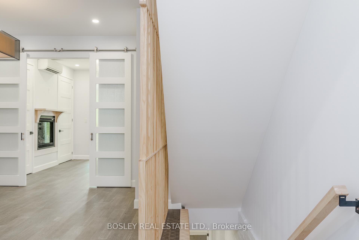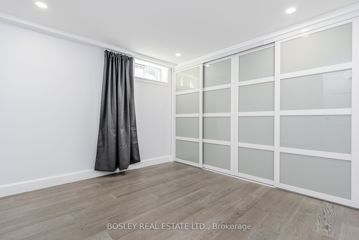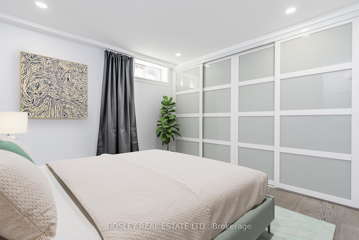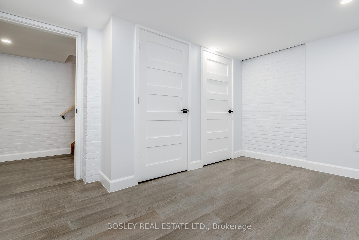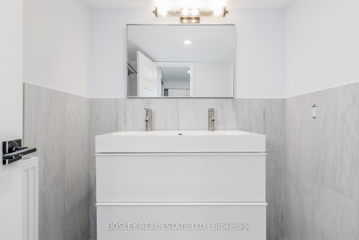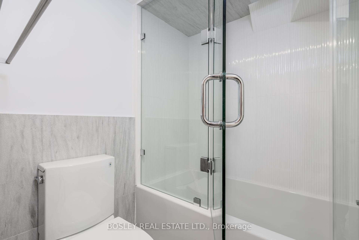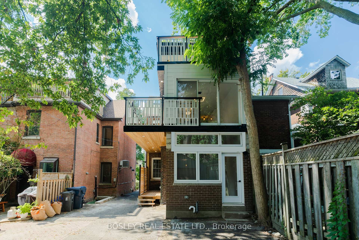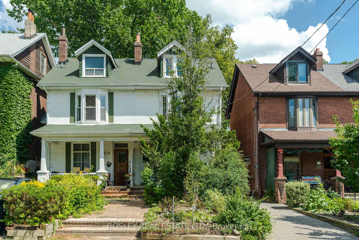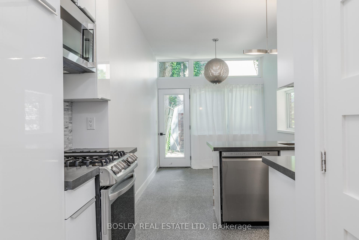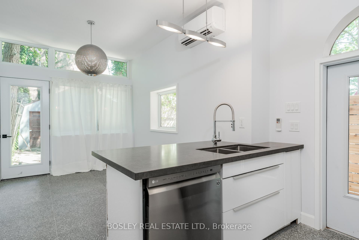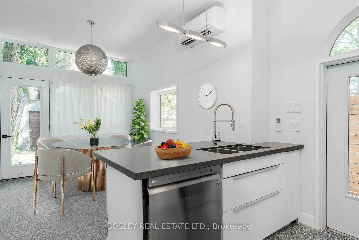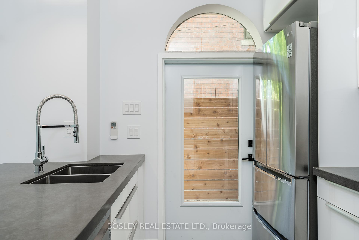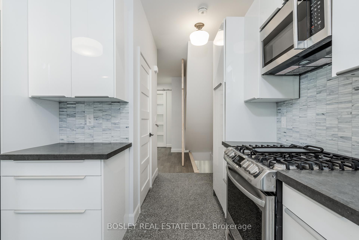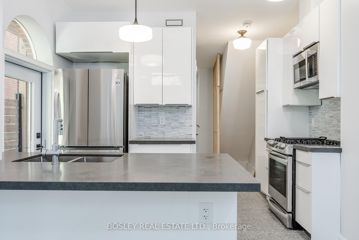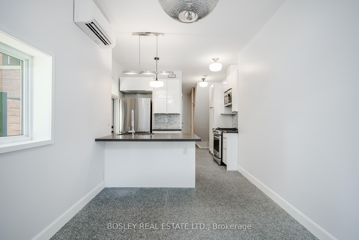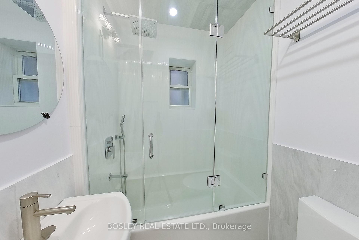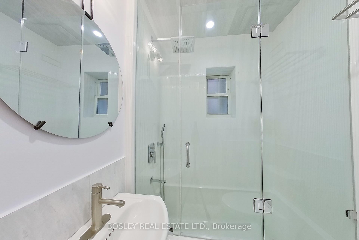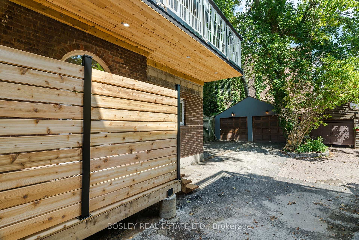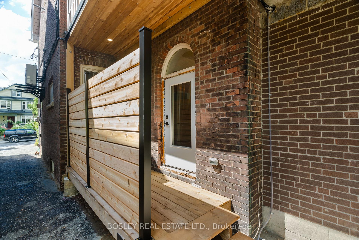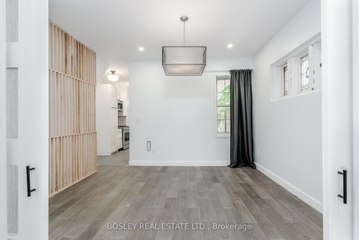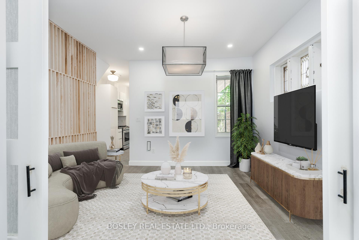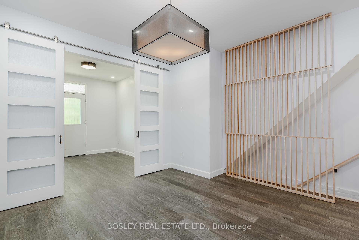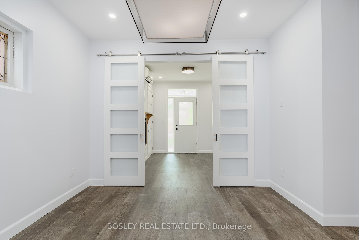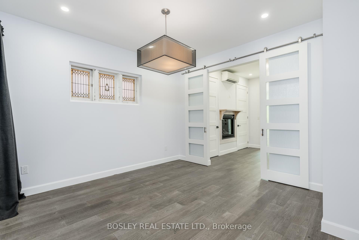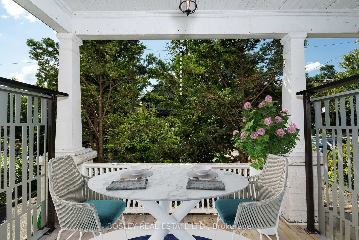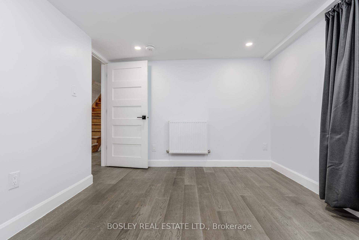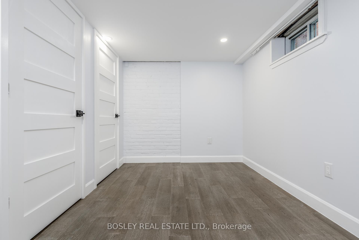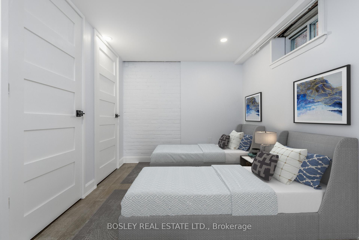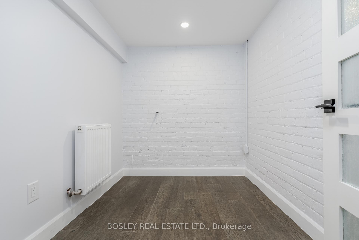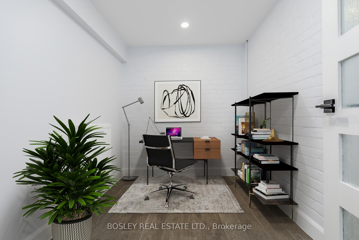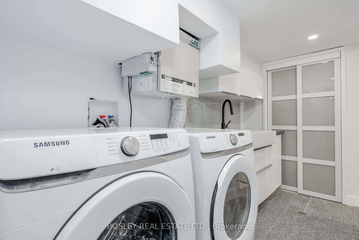$3,950
Available - For Rent
Listing ID: E9355319
9 Hambly Ave , Unit Lower, Toronto, M4E 2R5, Ontario
| Architecturally designed & masterfully renovated, this dreamy 1335 sq ft, 2-storey space is a striking mix of Scandinavian & Mid-Century modern luxury. High 9'6" ceilings & heated floors throughout the Main level. Bright eat-in Kitchen with S/E corner windows & tons of natural light. Living room juxtaposes original stained-glass windows with modern sliding barn doors (to the bedroom) and wooden slat wall decor over the stairwell. The primary bedroom on the Main floor features a cozy gas fireplace, double closets & a walk out to a private front patio, shaded by mature trees. The Basement level features 2 bedrooms, a den (or a home office), a 5-piece bath with double sinks , and a laundry room. Steps from Kew Gardens, Kew Beach, the Boardwalk, schools, recreation center, library, Queen St shops, services and restaurants, this culturally-rich neighbourhood is a hidden gem. This is it - come and live your best life by the beach! |
| Extras: S/S Fridge, Dishwasher, Gas Stove, OTR Microwave Oven, Washer, Dryer, Gas Fireplace, Heated Floors, 2 Split AC/Heating Units, HRV Fresh Air System, Stained Glass Windows, All Elf's & Window Coverings, EV Charger. Optional parking available. |
| Price | $3,950 |
| Address: | 9 Hambly Ave , Unit Lower, Toronto, M4E 2R5, Ontario |
| Apt/Unit: | Lower |
| Lot Size: | 21.33 x 125.00 (Feet) |
| Directions/Cross Streets: | Queen St East & Lee Ave |
| Rooms: | 8 |
| Bedrooms: | 3 |
| Bedrooms +: | 1 |
| Kitchens: | 1 |
| Family Room: | N |
| Basement: | Finished, Full |
| Furnished: | N |
| Property Type: | Duplex |
| Style: | 3-Storey |
| Exterior: | Brick |
| Garage Type: | Detached |
| (Parking/)Drive: | Mutual |
| Drive Parking Spaces: | 1 |
| Pool: | None |
| Private Entrance: | Y |
| Laundry Access: | Ensuite |
| Approximatly Square Footage: | 1100-1500 |
| Property Features: | Beach, Electric Car Charg, Lake/Pond, Park, Public Transit, School |
| Common Elements Included: | Y |
| Fireplace/Stove: | Y |
| Heat Source: | Gas |
| Heat Type: | Radiant |
| Central Air Conditioning: | Wall Unit |
| Laundry Level: | Lower |
| Elevator Lift: | N |
| Sewers: | Sewers |
| Water: | Municipal |
| Utilities-Cable: | N |
| Utilities-Hydro: | N |
| Utilities-Gas: | N |
| Utilities-Telephone: | N |
| Although the information displayed is believed to be accurate, no warranties or representations are made of any kind. |
| BOSLEY REAL ESTATE LTD. |
|
|

Irfan Bajwa
Broker, ABR, SRS, CNE
Dir:
416-832-9090
Bus:
905-268-1000
Fax:
905-277-0020
| Virtual Tour | Book Showing | Email a Friend |
Jump To:
At a Glance:
| Type: | Freehold - Duplex |
| Area: | Toronto |
| Municipality: | Toronto |
| Neighbourhood: | The Beaches |
| Style: | 3-Storey |
| Lot Size: | 21.33 x 125.00(Feet) |
| Beds: | 3+1 |
| Baths: | 2 |
| Fireplace: | Y |
| Pool: | None |
Locatin Map:

