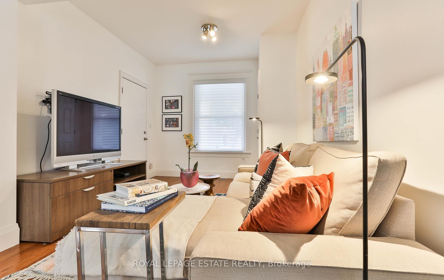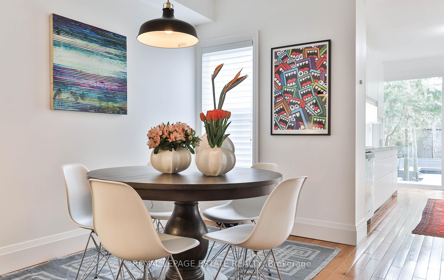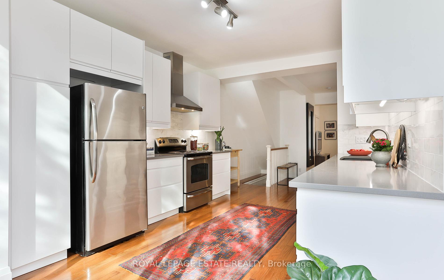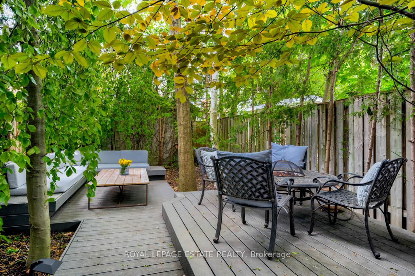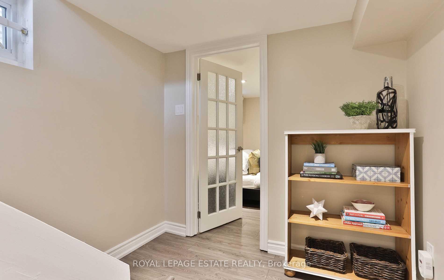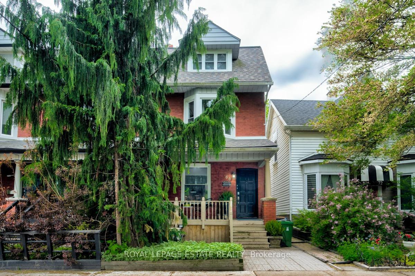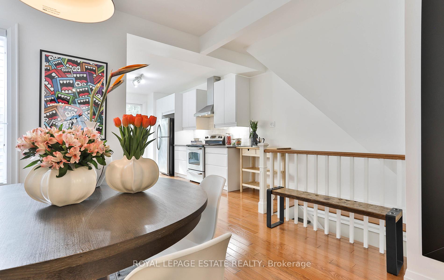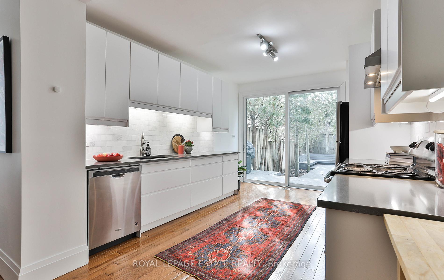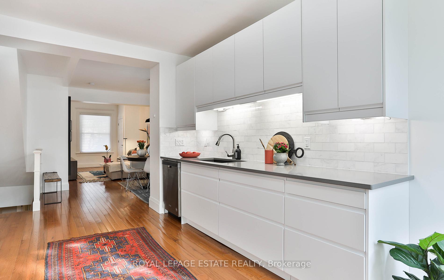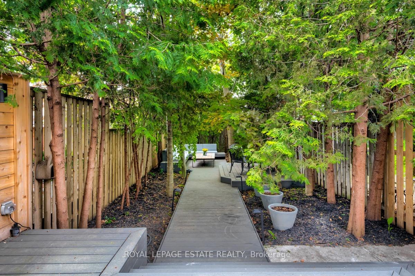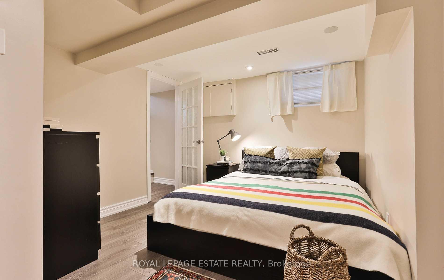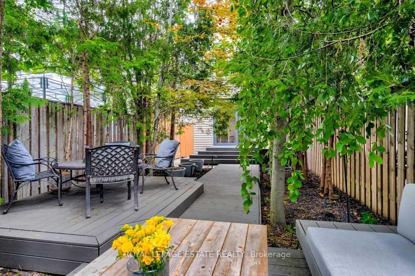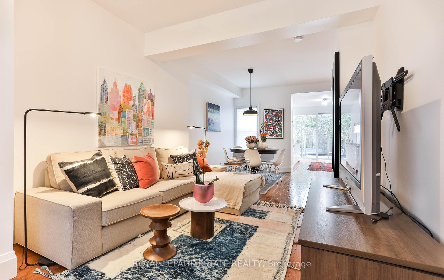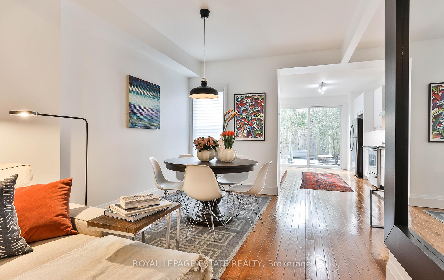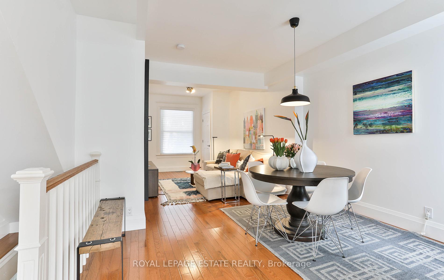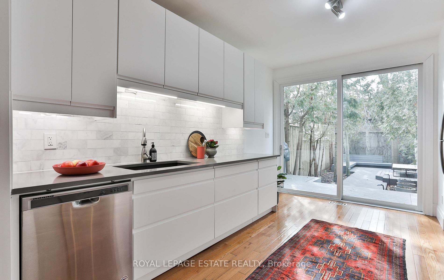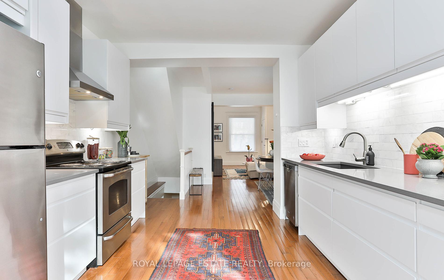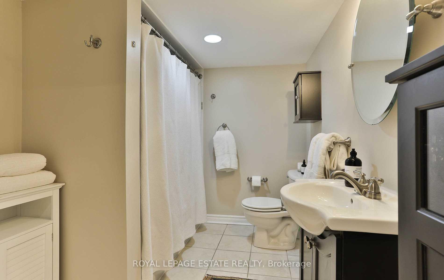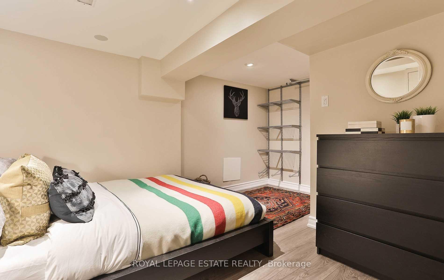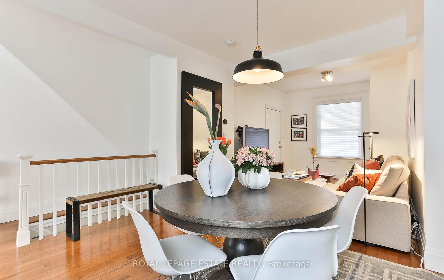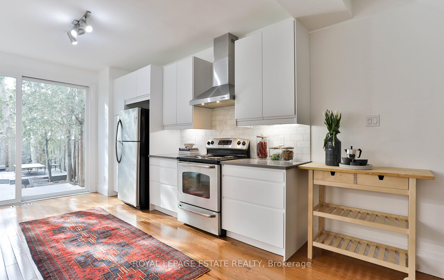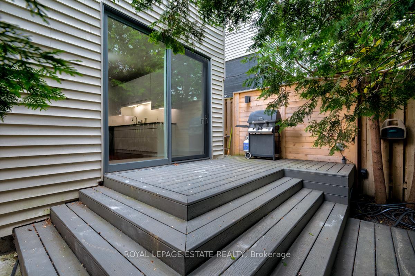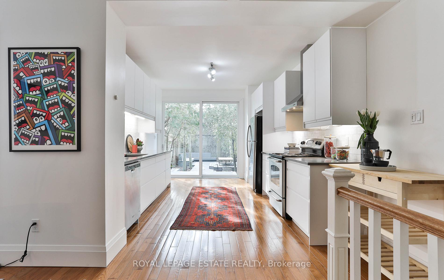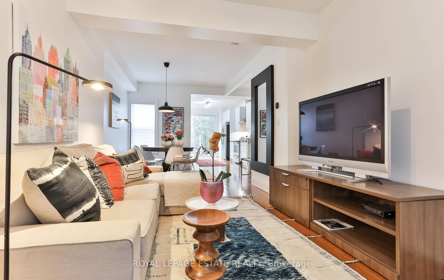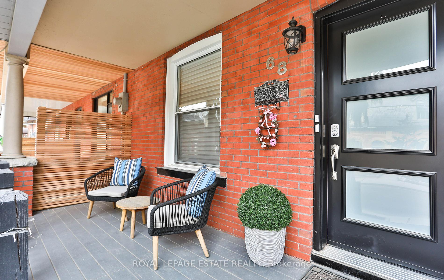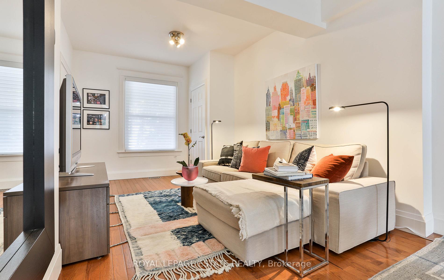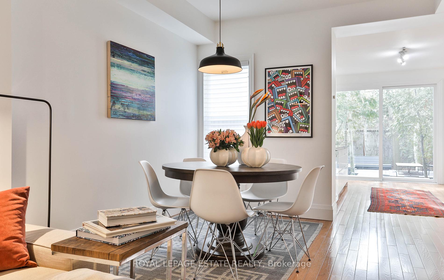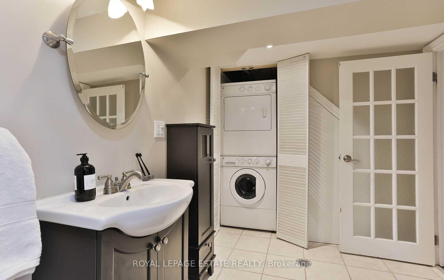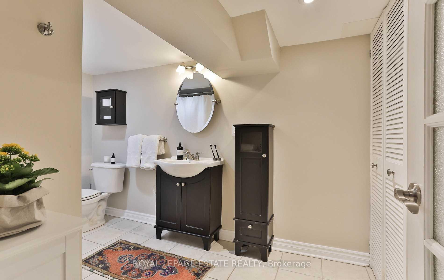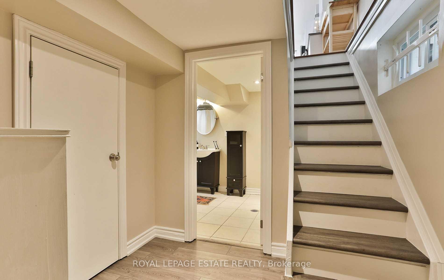$2,800
Available - For Rent
Listing ID: E10431175
68 De Grassi St , Unit Main, Toronto, M4M 2K3, Ontario
| Bright, Stylish & Renovated Home In The Heart Of Riverdale. Large Open Concept Living Room, Sun Filled Kitchen With Stunning Floor To Ceiling Windows. W/O To Private Muskoka Inspired Backyard, Private Ensuite Laundry, Shared Porch & Mudroom. Great Space For A Couple Or Working Professional. Conveniently Located To Parks, Walking Trails, Rec Centre, Shops & Restaurants. Steps To Downtown Streetcar Or 10 Minute Ride To The Subway! |
| Extras: Available partially furnished. Utilities Split 40% With Upper Tenant. |
| Price | $2,800 |
| Address: | 68 De Grassi St , Unit Main, Toronto, M4M 2K3, Ontario |
| Apt/Unit: | Main |
| Lot Size: | 18.00 x 100.00 (Feet) |
| Directions/Cross Streets: | Queen St East & Broadview |
| Rooms: | 4 |
| Bedrooms: | 1 |
| Bedrooms +: | |
| Kitchens: | 1 |
| Family Room: | N |
| Basement: | Finished |
| Furnished: | Part |
| Property Type: | Duplex |
| Style: | Apartment |
| Exterior: | Alum Siding, Brick |
| Garage Type: | None |
| (Parking/)Drive: | None |
| Drive Parking Spaces: | 0 |
| Pool: | None |
| Private Entrance: | Y |
| Laundry Access: | Ensuite |
| Property Features: | Fenced Yard, Library, Park, Public Transit |
| Fireplace/Stove: | N |
| Heat Source: | Gas |
| Heat Type: | Forced Air |
| Central Air Conditioning: | Central Air |
| Laundry Level: | Lower |
| Sewers: | Sewers |
| Water: | Municipal |
| Although the information displayed is believed to be accurate, no warranties or representations are made of any kind. |
| ROYAL LEPAGE ESTATE REALTY |
|
|

Irfan Bajwa
Broker, ABR, SRS, CNE
Dir:
416-832-9090
Bus:
905-268-1000
Fax:
905-277-0020
| Book Showing | Email a Friend |
Jump To:
At a Glance:
| Type: | Freehold - Duplex |
| Area: | Toronto |
| Municipality: | Toronto |
| Neighbourhood: | South Riverdale |
| Style: | Apartment |
| Lot Size: | 18.00 x 100.00(Feet) |
| Beds: | 1 |
| Baths: | 1 |
| Fireplace: | N |
| Pool: | None |
Locatin Map:

