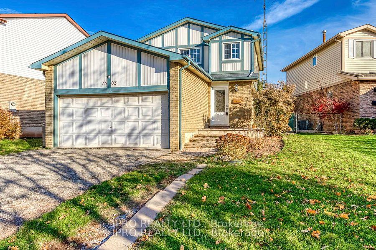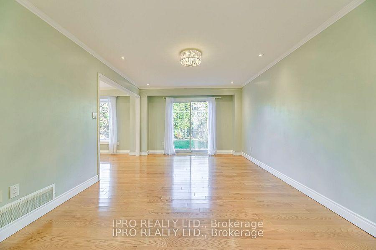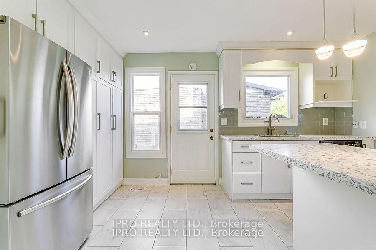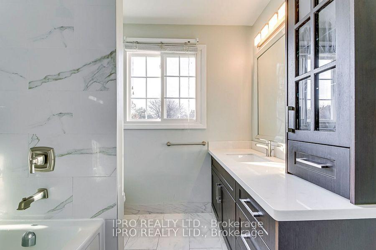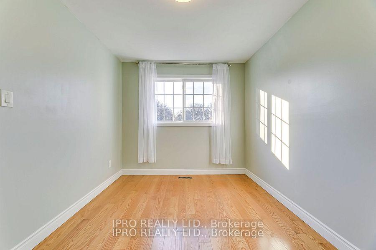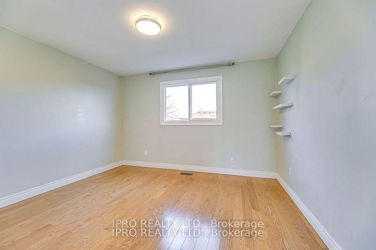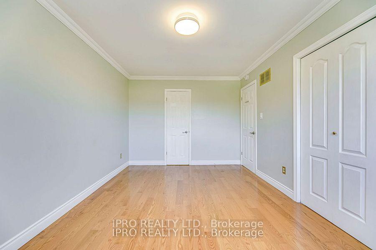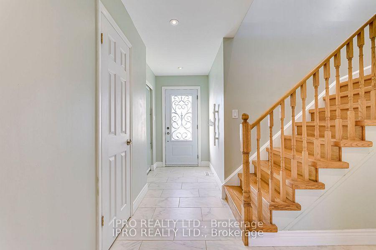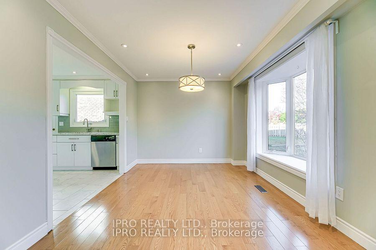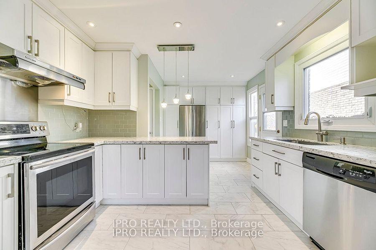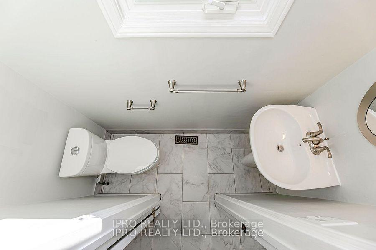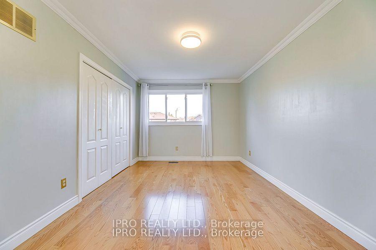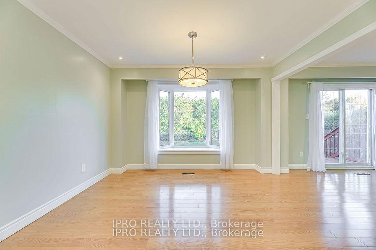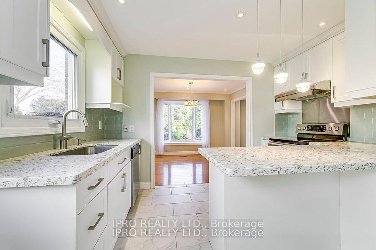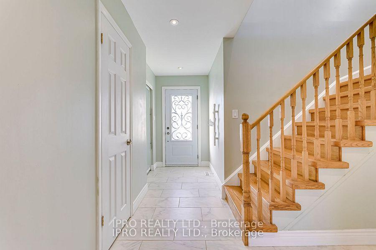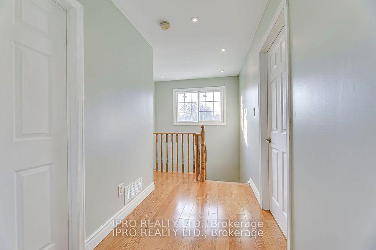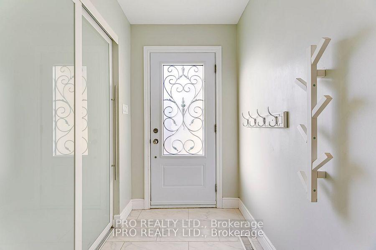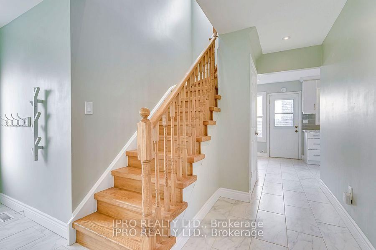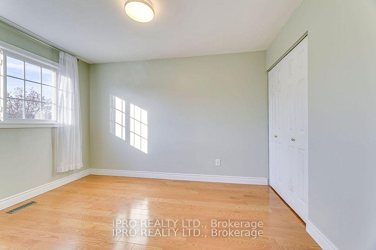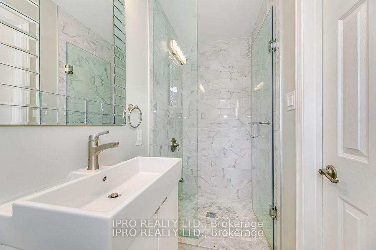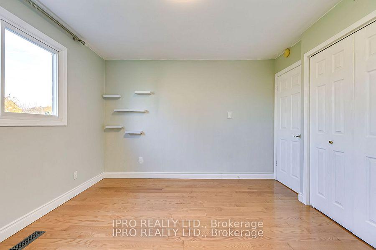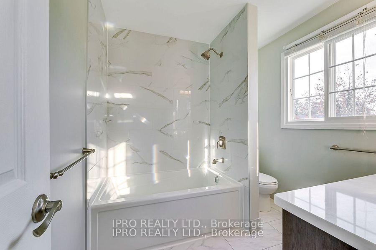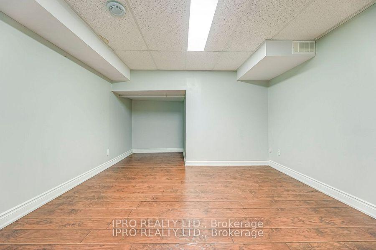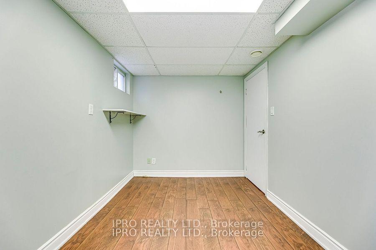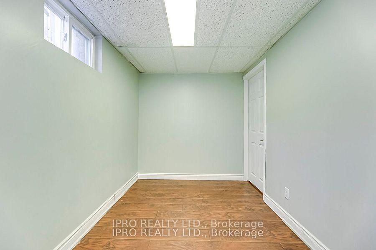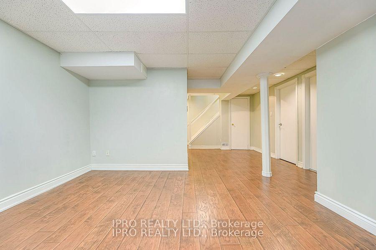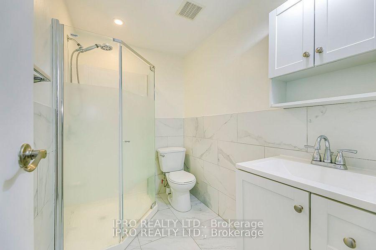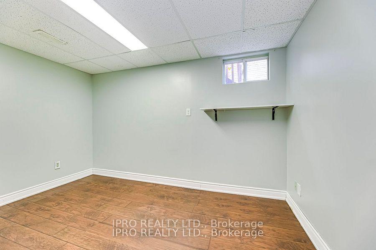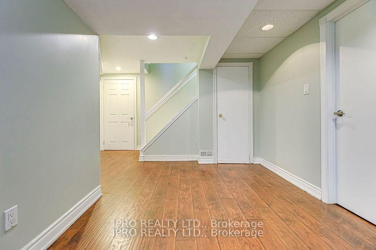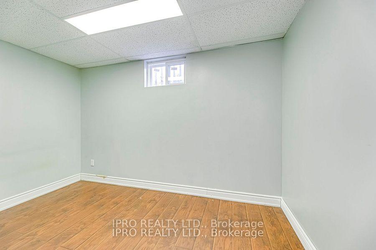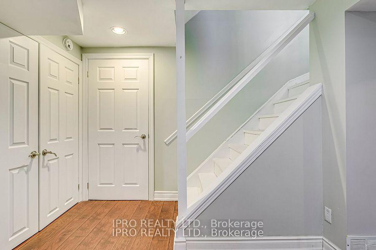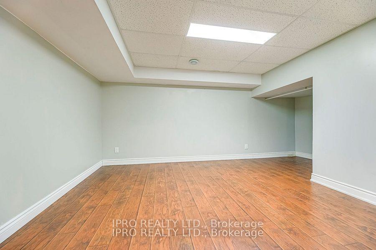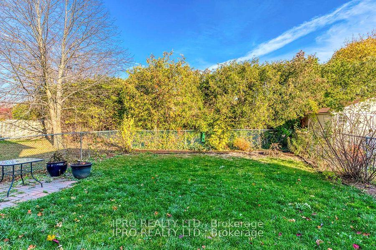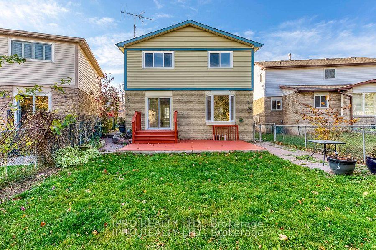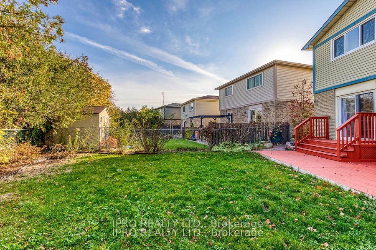$3,800
Available - For Rent
Listing ID: W10430110
1503 Lancaster Dr , Oakville, L6H 2T2, Ontario
| Welcome home! This beautiful 3+2 bedrooms, 4 washroom home has a great layout, open concept living and dining area filled with an abundance of natural light. bay window. A walk-out to a large deck and backyard, is perfect for entertaining and relaxation. The main and second floors are graced with hardwood flooring and main floor pot lights, adding a touch of elegance. . upgraded kitchen with quartz counter tops, breakfast bar, stainless steel appliances, three good sized bedrooms and upgraded two bathrooms on second level. Nestled in a picturesque setting, this home is conveniently close to quality schools, major highways, parks, trails, the Oakville Go Station, and much more! Offering modern amenities in a family-oriented community. The serene neighborhood also provides a perfect setting for outdoor access and recreation opportunities. An ideal choice and residence for any family seeking a comfortable and nurturing environment. best landlords! |
| Extras: new air conditioning, furnace, washer and dishwasher |
| Price | $3,800 |
| Address: | 1503 Lancaster Dr , Oakville, L6H 2T2, Ontario |
| Directions/Cross Streets: | Upper Middle Rd. E/ Eight Line |
| Rooms: | 6 |
| Rooms +: | 2 |
| Bedrooms: | 3 |
| Bedrooms +: | 2 |
| Kitchens: | 1 |
| Family Room: | N |
| Basement: | Finished |
| Furnished: | N |
| Property Type: | Link |
| Style: | 2-Storey |
| Exterior: | Alum Siding, Brick |
| Garage Type: | Attached |
| (Parking/)Drive: | Pvt Double |
| Drive Parking Spaces: | 2 |
| Pool: | None |
| Private Entrance: | Y |
| Laundry Access: | Ensuite |
| Approximatly Square Footage: | 1500-2000 |
| Fireplace/Stove: | N |
| Heat Source: | Gas |
| Heat Type: | Forced Air |
| Central Air Conditioning: | Central Air |
| Sewers: | Sewers |
| Water: | Municipal |
| Although the information displayed is believed to be accurate, no warranties or representations are made of any kind. |
| IPRO REALTY LTD. |
|
|

Irfan Bajwa
Broker, ABR, SRS, CNE
Dir:
416-832-9090
Bus:
905-268-1000
Fax:
905-277-0020
| Book Showing | Email a Friend |
Jump To:
At a Glance:
| Type: | Freehold - Link |
| Area: | Halton |
| Municipality: | Oakville |
| Neighbourhood: | Iroquois Ridge South |
| Style: | 2-Storey |
| Beds: | 3+2 |
| Baths: | 4 |
| Fireplace: | N |
| Pool: | None |
Locatin Map:

