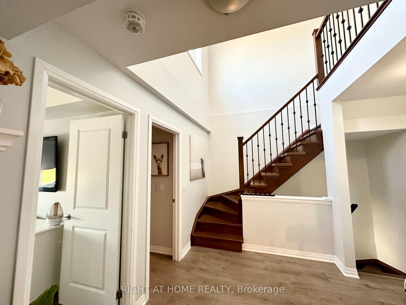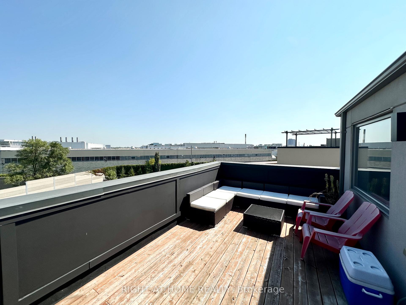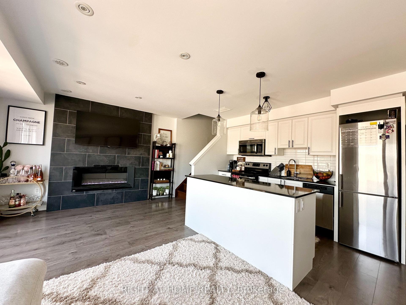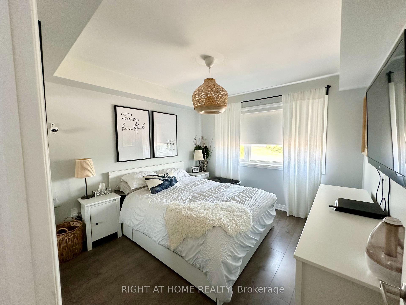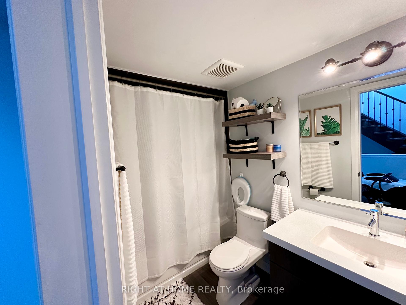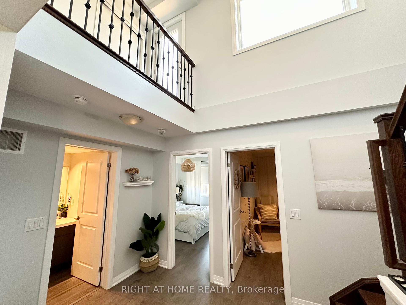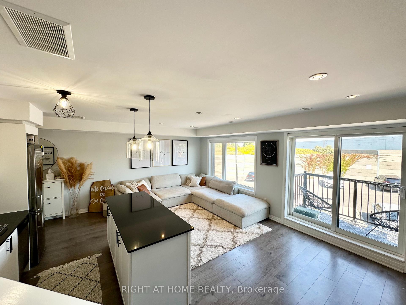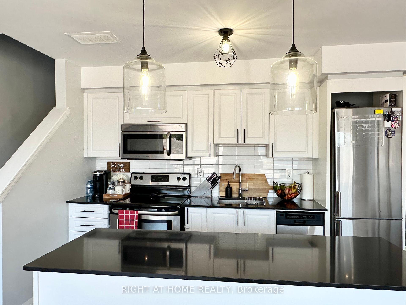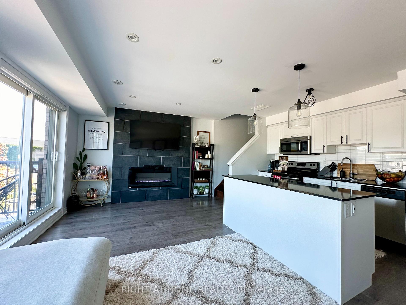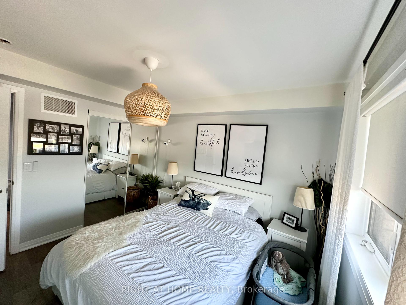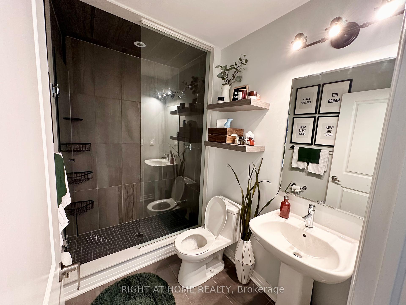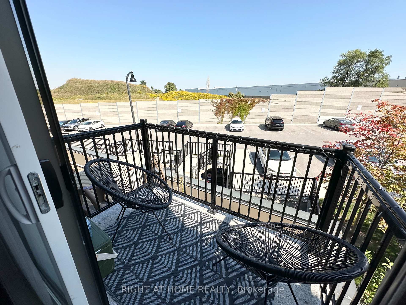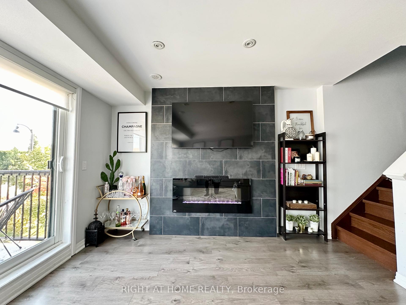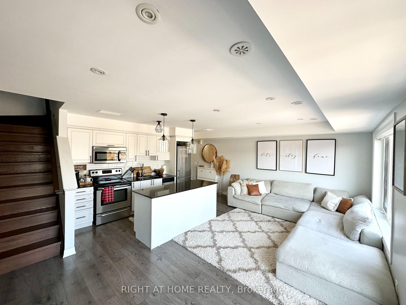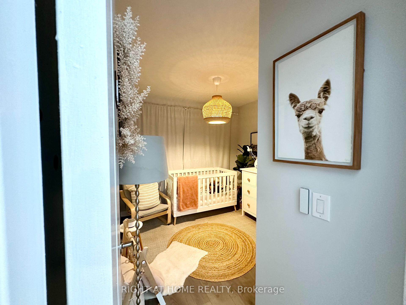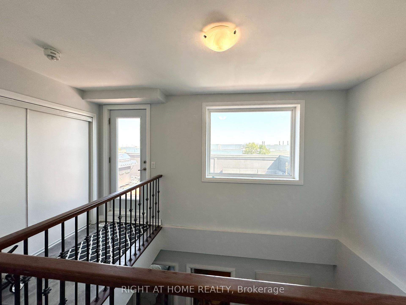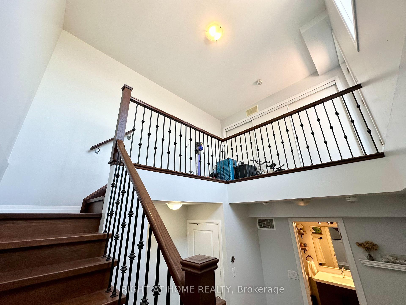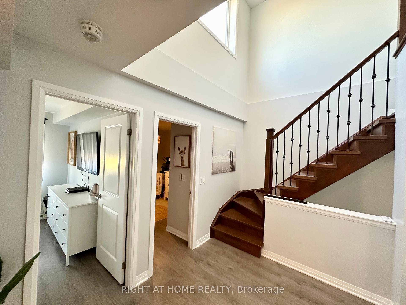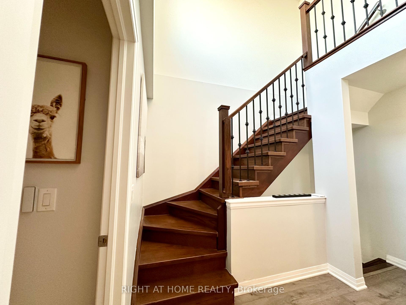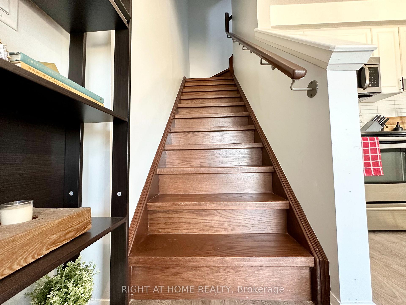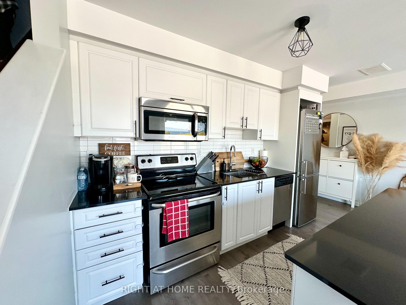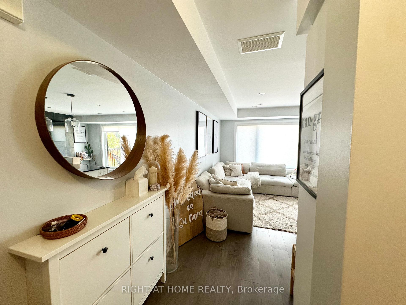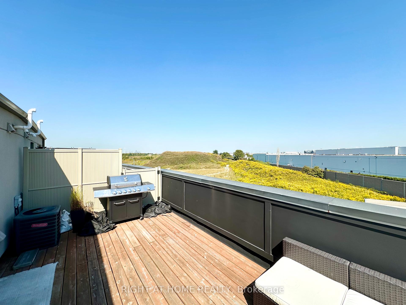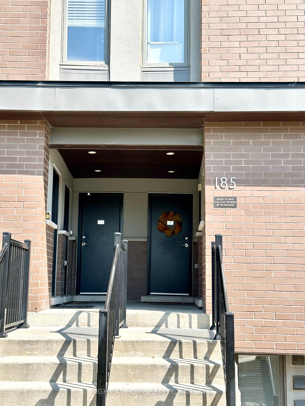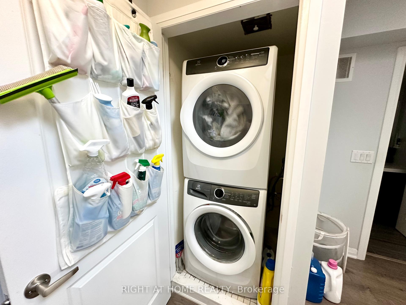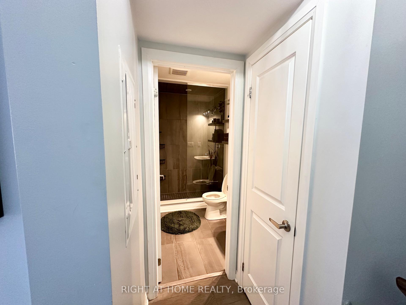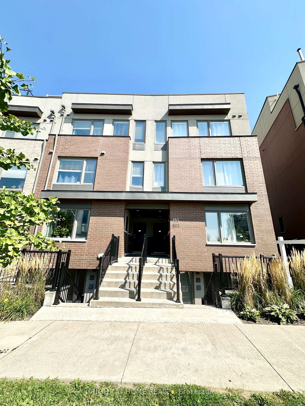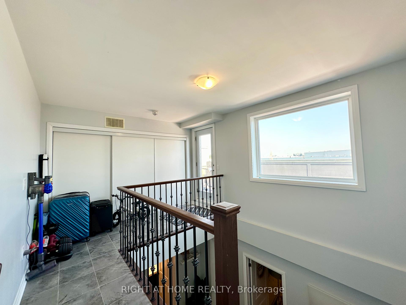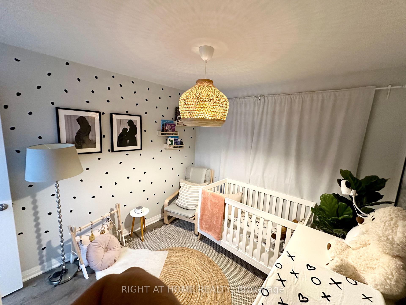$3,100
Available - For Rent
Listing ID: W10429979
185 William Duncan Rd , Unit 9, Toronto, M3K 0B7, Ontario
| Discover this stunning, newly constructed three-storey townhouse at Downsview Park, featuring a wealth of upgrades! With 1,093 sqft of exquisitely finished living space, this home boasts a massive rooftop terrace complete with a gas BBQ hookup. Enjoy luxurious touches throughout, including laminate flooring, hardwood stairs, pot lights, elegant bathroom ceramics, motorized blinds, and a striking feature wall with an electric fireplace. Conveniently located within the park, you'll benefit from a free shuttle service to Downsview Station and easy access to highways. |
| Price | $3,100 |
| Address: | 185 William Duncan Rd , Unit 9, Toronto, M3K 0B7, Ontario |
| Province/State: | Ontario |
| Condo Corporation No | TSCC |
| Level | 2 |
| Unit No | 16 |
| Directions/Cross Streets: | Keele St And Wilson Ave |
| Rooms: | 5 |
| Bedrooms: | 2 |
| Bedrooms +: | |
| Kitchens: | 1 |
| Family Room: | N |
| Basement: | None |
| Furnished: | N |
| Property Type: | Condo Townhouse |
| Style: | Stacked Townhse |
| Exterior: | Brick, Stucco/Plaster |
| Garage Type: | None |
| Garage(/Parking)Space: | 0.00 |
| Drive Parking Spaces: | 1 |
| Park #1 | |
| Parking Type: | Owned |
| Exposure: | Sw |
| Balcony: | Terr |
| Locker: | None |
| Pet Permited: | N |
| Retirement Home: | N |
| Approximatly Square Footage: | 1000-1199 |
| Building Amenities: | Bbqs Allowed, Visitor Parking |
| Property Features: | Lake/Pond, Park, Public Transit, Rec Centre, Terraced |
| Parking Included: | Y |
| Building Insurance Included: | Y |
| Fireplace/Stove: | Y |
| Heat Source: | Gas |
| Heat Type: | Forced Air |
| Central Air Conditioning: | Central Air |
| Elevator Lift: | N |
| Although the information displayed is believed to be accurate, no warranties or representations are made of any kind. |
| RIGHT AT HOME REALTY |
|
|

Irfan Bajwa
Broker, ABR, SRS, CNE
Dir:
416-832-9090
Bus:
905-268-1000
Fax:
905-277-0020
| Book Showing | Email a Friend |
Jump To:
At a Glance:
| Type: | Condo - Condo Townhouse |
| Area: | Toronto |
| Municipality: | Toronto |
| Neighbourhood: | Downsview-Roding-CFB |
| Style: | Stacked Townhse |
| Beds: | 2 |
| Baths: | 2 |
| Fireplace: | Y |
Locatin Map:

