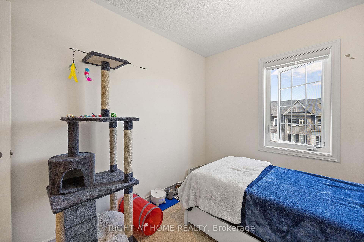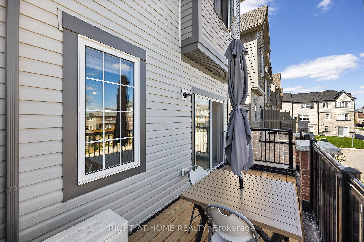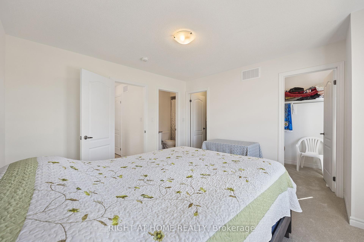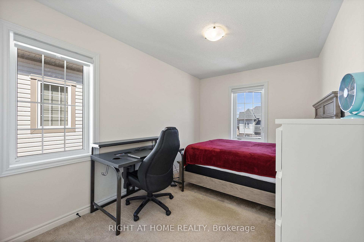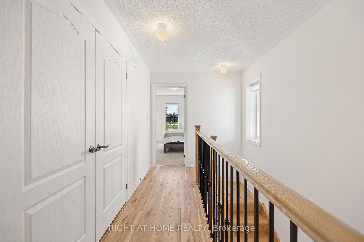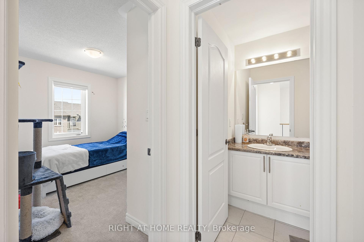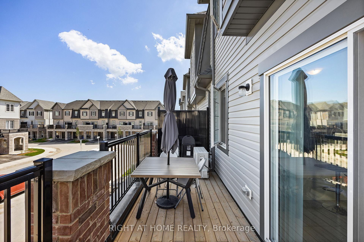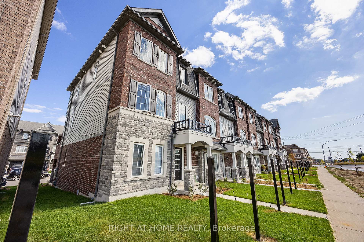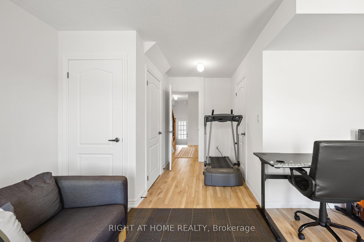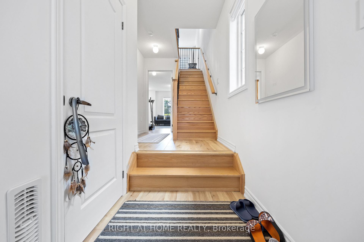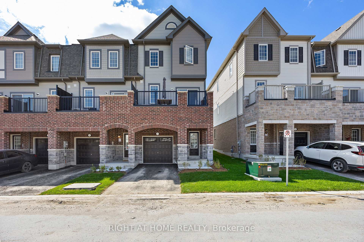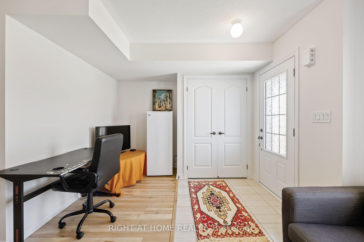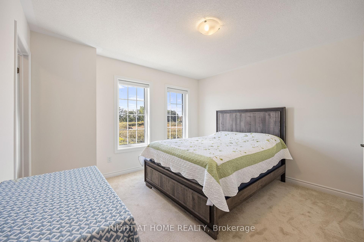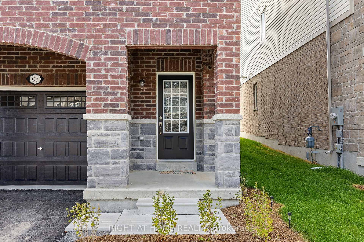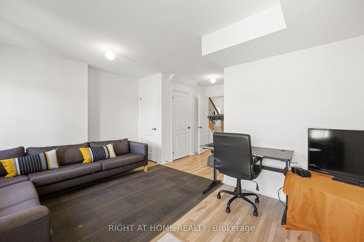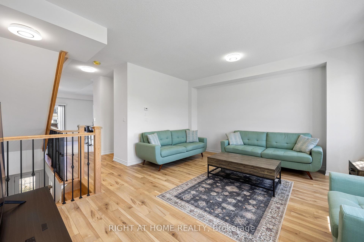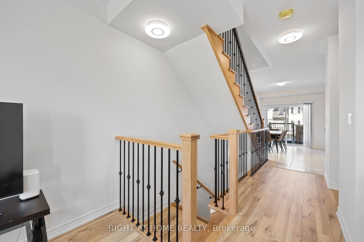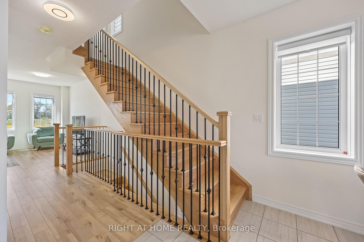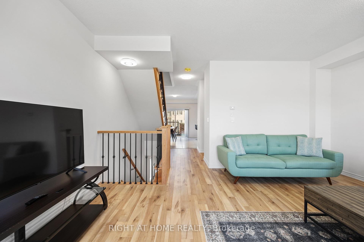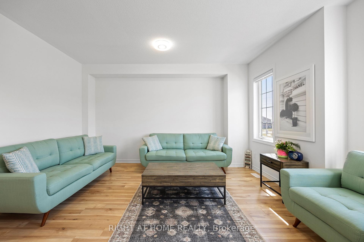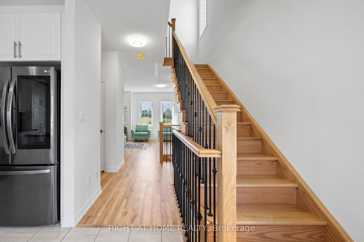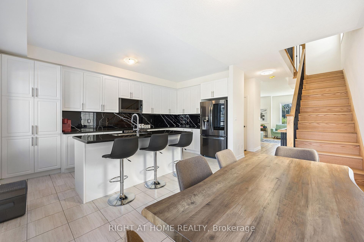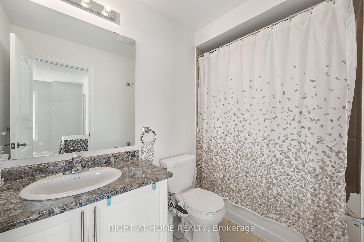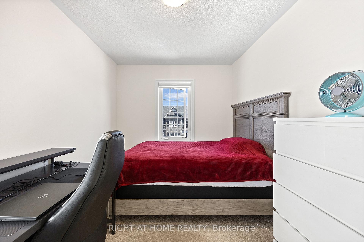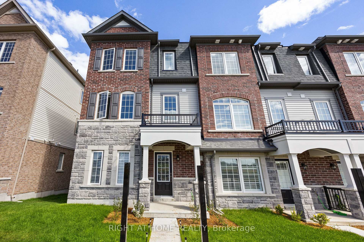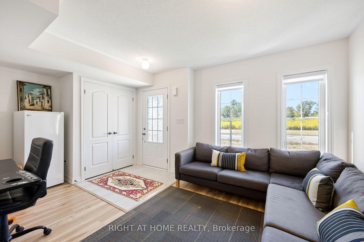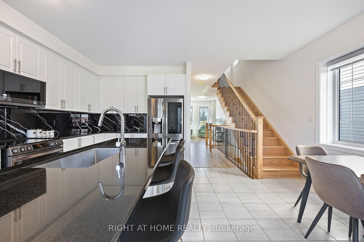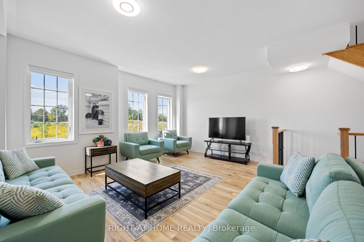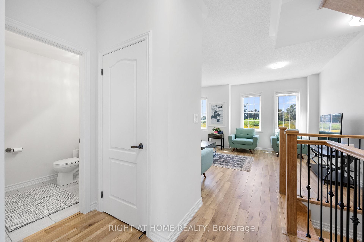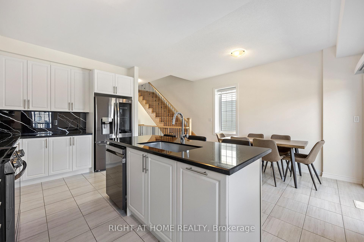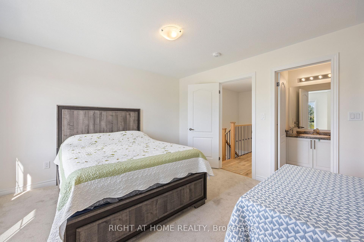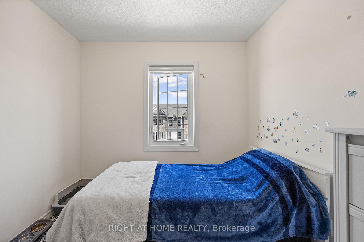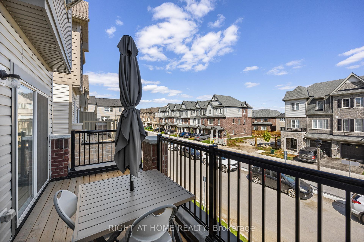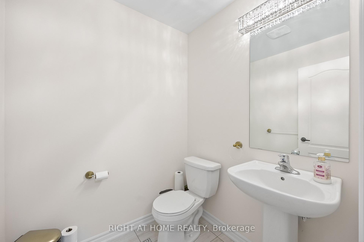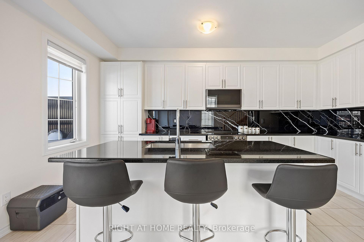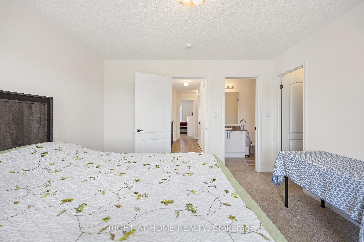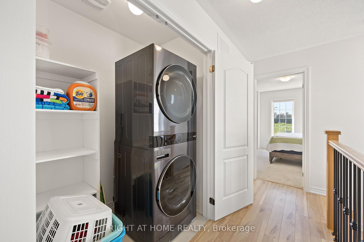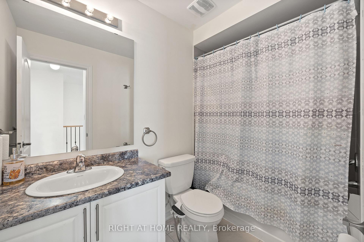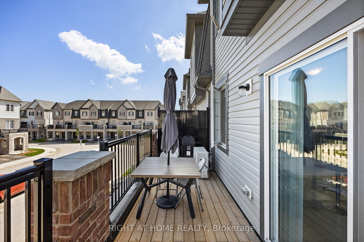$799,000
Available - For Sale
Listing ID: E10428575
87 Honey Crisp Lane , Clarington, L1C 7H7, Ontario
| Gorgeous end-unit townhome in North Bowmanville, just built, in a fantastic location. With its open concept kitchen and living area, modern raised kitchen cabinets, high ceilings in the main area, laminate flooring throughout, and numerous builder upgrades like granite countertops, oak stairs, picket railings, and upstairs laundry room, this Spcaious "Newcastle" model boasts three bedrooms and three bathrooms. In the entertainment room on the main level, the builder prepared the rough-in for a two-piece powder facility that is optional. The space can also be utilized as a workout area or a bed office. Ideally situated close to Highways 401 and 407, schools, a mall, a projected Go Station, and all major services. |
| Extras: Completed Main level recreation room with walk-out to the yard; might be utilized as home office, exercise space, or fourth bedroom; builder roughed in for optional two-piece powder room. |
| Price | $799,000 |
| Taxes: | $4377.11 |
| Address: | 87 Honey Crisp Lane , Clarington, L1C 7H7, Ontario |
| Lot Size: | 23.62 x 81.10 (Feet) |
| Acreage: | < .50 |
| Directions/Cross Streets: | Concession Rd 3 and Middle Rd |
| Rooms: | 6 |
| Rooms +: | 1 |
| Bedrooms: | 3 |
| Bedrooms +: | |
| Kitchens: | 1 |
| Family Room: | N |
| Basement: | Fin W/O |
| Approximatly Age: | 0-5 |
| Property Type: | Att/Row/Twnhouse |
| Style: | 3-Storey |
| Exterior: | Brick Front, Stone |
| Garage Type: | Attached |
| (Parking/)Drive: | Private |
| Drive Parking Spaces: | 1 |
| Pool: | None |
| Approximatly Age: | 0-5 |
| Approximatly Square Footage: | 1500-2000 |
| Fireplace/Stove: | N |
| Heat Source: | Gas |
| Heat Type: | Forced Air |
| Central Air Conditioning: | Central Air |
| Laundry Level: | Upper |
| Sewers: | Sewers |
| Water: | Municipal |
$
%
Years
This calculator is for demonstration purposes only. Always consult a professional
financial advisor before making personal financial decisions.
| Although the information displayed is believed to be accurate, no warranties or representations are made of any kind. |
| RIGHT AT HOME REALTY |
|
|

Irfan Bajwa
Broker, ABR, SRS, CNE
Dir:
416-832-9090
Bus:
905-268-1000
Fax:
905-277-0020
| Virtual Tour | Book Showing | Email a Friend |
Jump To:
At a Glance:
| Type: | Freehold - Att/Row/Twnhouse |
| Area: | Durham |
| Municipality: | Clarington |
| Neighbourhood: | Bowmanville |
| Style: | 3-Storey |
| Lot Size: | 23.62 x 81.10(Feet) |
| Approximate Age: | 0-5 |
| Tax: | $4,377.11 |
| Beds: | 3 |
| Baths: | 3 |
| Fireplace: | N |
| Pool: | None |
Locatin Map:
Payment Calculator:

