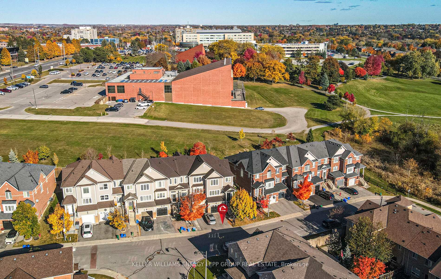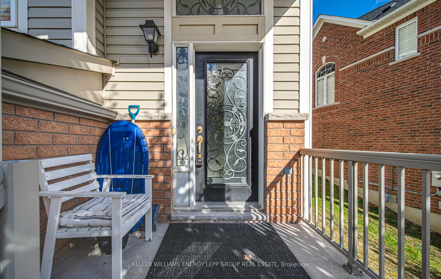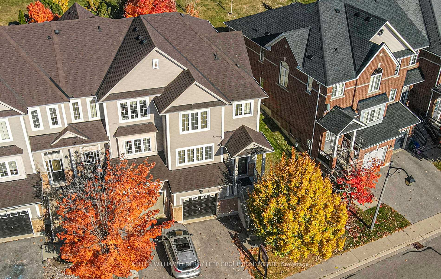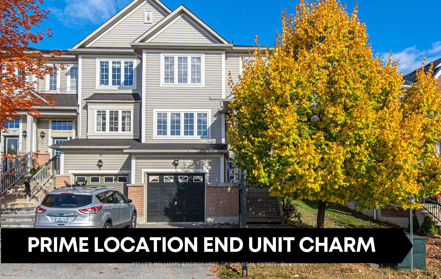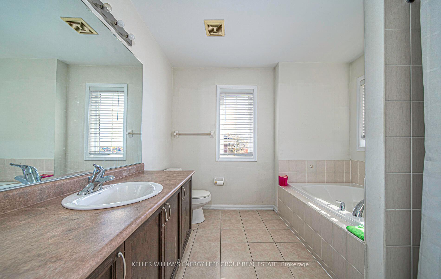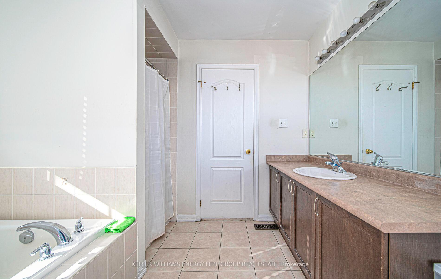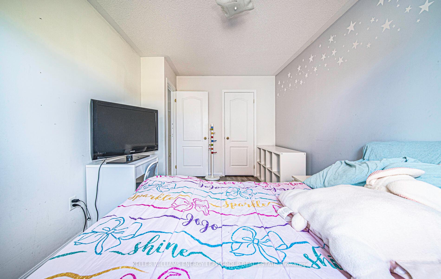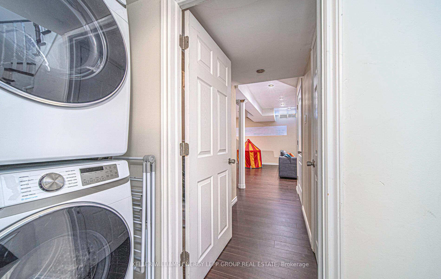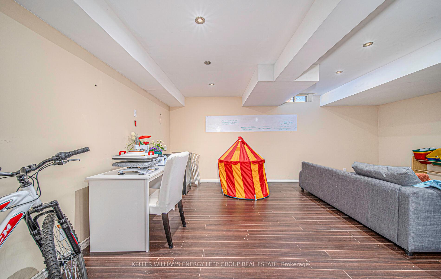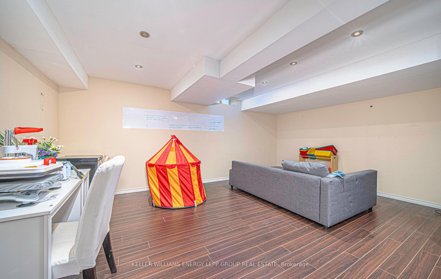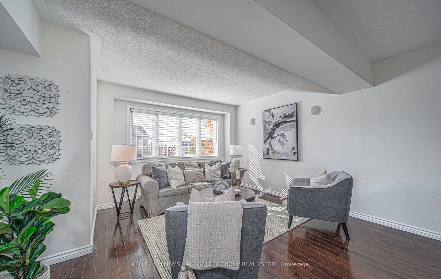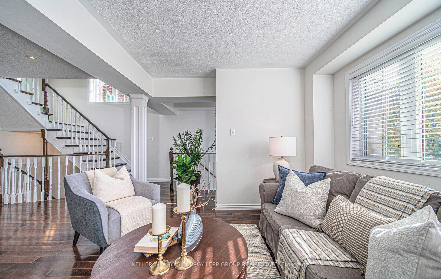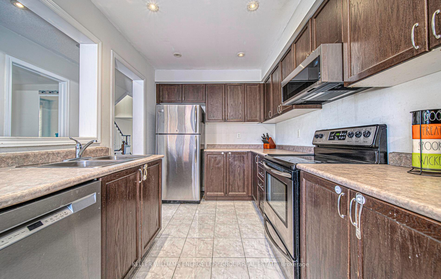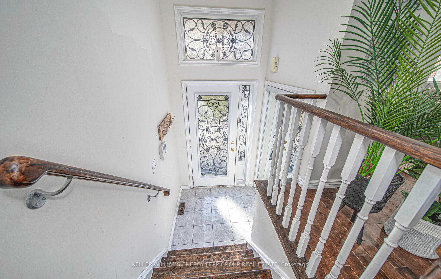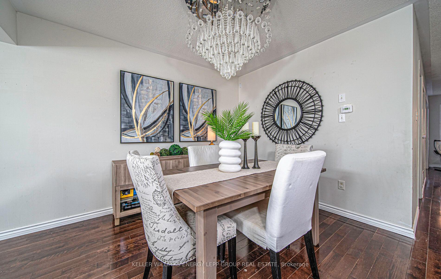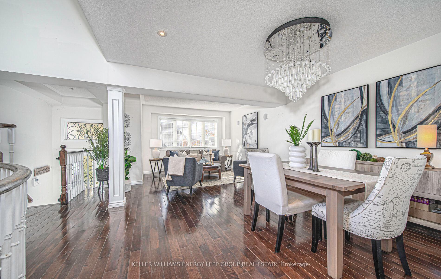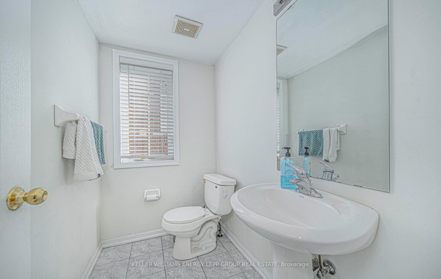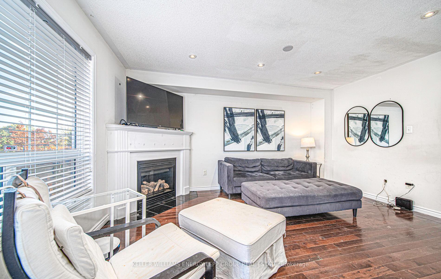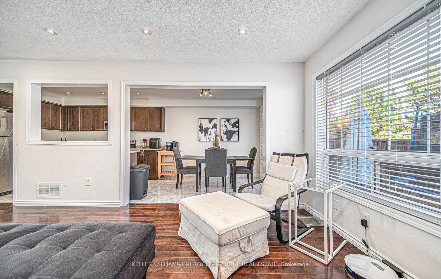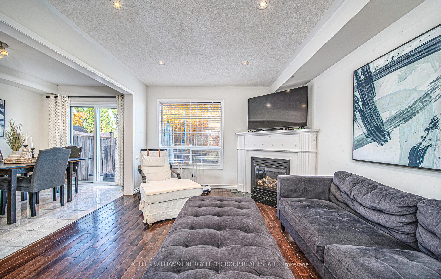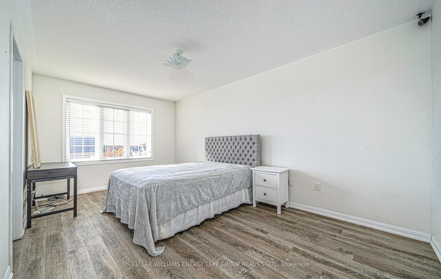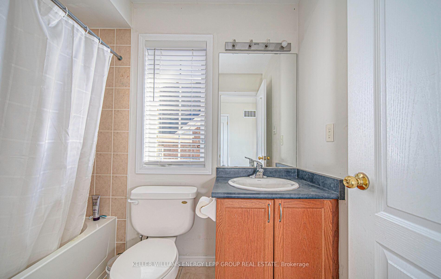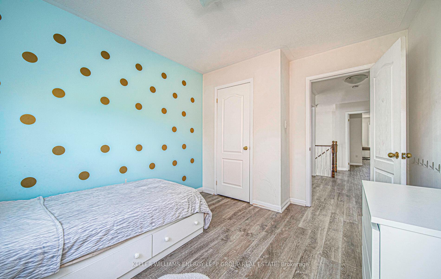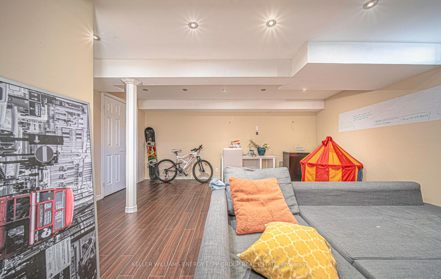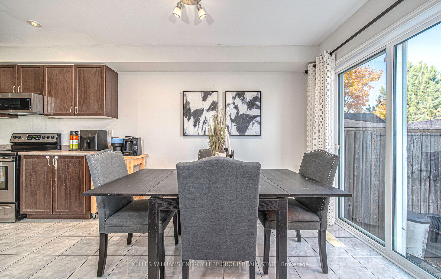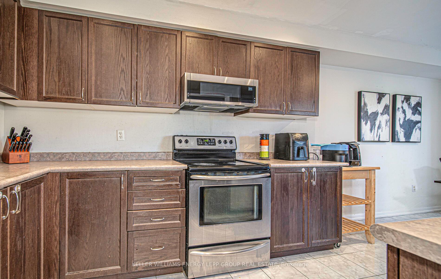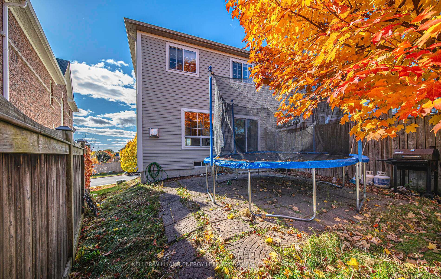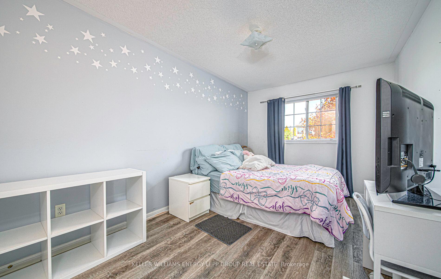$825,000
Available - For Sale
Listing ID: E9513287
33 Latchford Way , Whitby, L1N 0G2, Ontario
| Gorgeous 2-storey, 3-bedroom, 3-bathroom end unit townhome in a prime location with no neighbors behind. Steps away from a park and recreation center. With approximately 1800 sqft of living space, the main floor features a living room with a fireplace and a walkout to the backyard. On the second floor, the primary bedroom includes an ensuite. The property also has a finished basement with garage access and a private driveway. Conveniently located near public transportation options. |
| Extras: New window coverings, New shingles, New floorings on the second floor, Washer + dryer + dishwasher, B/I microwave - 3 years |
| Price | $825,000 |
| Taxes: | $4773.75 |
| Address: | 33 Latchford Way , Whitby, L1N 0G2, Ontario |
| Lot Size: | 41.99 x 96.23 (Feet) |
| Directions/Cross Streets: | Brock/Rossland |
| Rooms: | 8 |
| Rooms +: | 1 |
| Bedrooms: | 3 |
| Bedrooms +: | |
| Kitchens: | 1 |
| Family Room: | Y |
| Basement: | Finished, Sep Entrance |
| Property Type: | Att/Row/Twnhouse |
| Style: | 2-Storey |
| Exterior: | Brick, Vinyl Siding |
| Garage Type: | Attached |
| (Parking/)Drive: | Private |
| Drive Parking Spaces: | 1 |
| Pool: | None |
| Fireplace/Stove: | Y |
| Heat Source: | Gas |
| Heat Type: | Forced Air |
| Central Air Conditioning: | Central Air |
| Laundry Level: | Lower |
| Elevator Lift: | N |
| Sewers: | Sewers |
| Water: | Municipal |
| Utilities-Cable: | A |
| Utilities-Hydro: | A |
| Utilities-Gas: | A |
| Utilities-Telephone: | A |
$
%
Years
This calculator is for demonstration purposes only. Always consult a professional
financial advisor before making personal financial decisions.
| Although the information displayed is believed to be accurate, no warranties or representations are made of any kind. |
| KELLER WILLIAMS ENERGY LEPP GROUP REAL ESTATE |
|
|

Irfan Bajwa
Broker, ABR, SRS, CNE
Dir:
416-832-9090
Bus:
905-268-1000
Fax:
905-277-0020
| Virtual Tour | Book Showing | Email a Friend |
Jump To:
At a Glance:
| Type: | Freehold - Att/Row/Twnhouse |
| Area: | Durham |
| Municipality: | Whitby |
| Neighbourhood: | Pringle Creek |
| Style: | 2-Storey |
| Lot Size: | 41.99 x 96.23(Feet) |
| Tax: | $4,773.75 |
| Beds: | 3 |
| Baths: | 3 |
| Fireplace: | Y |
| Pool: | None |
Locatin Map:
Payment Calculator:

