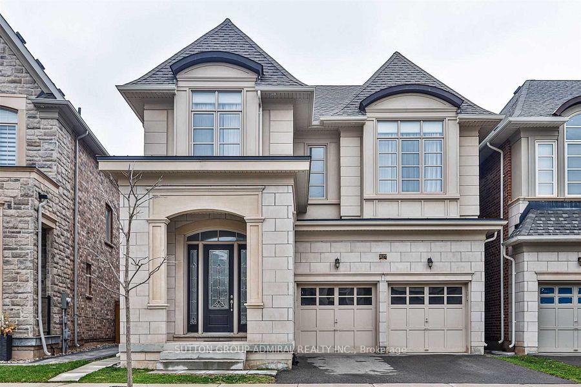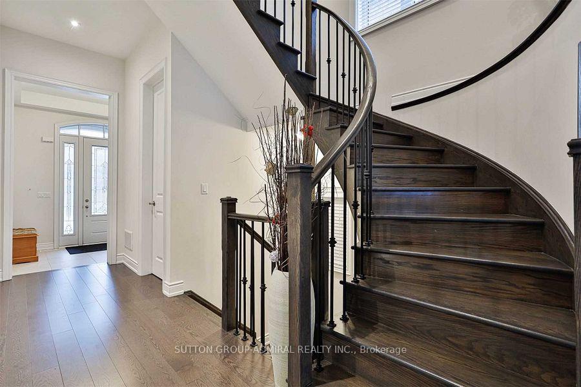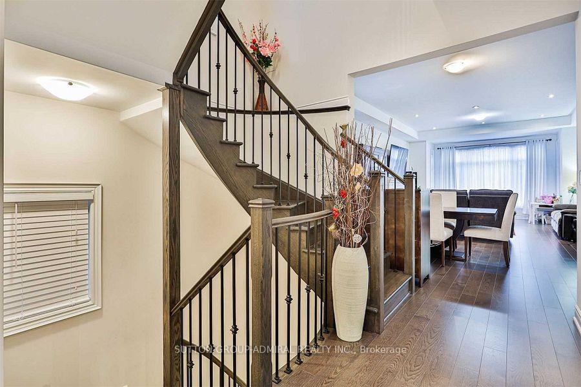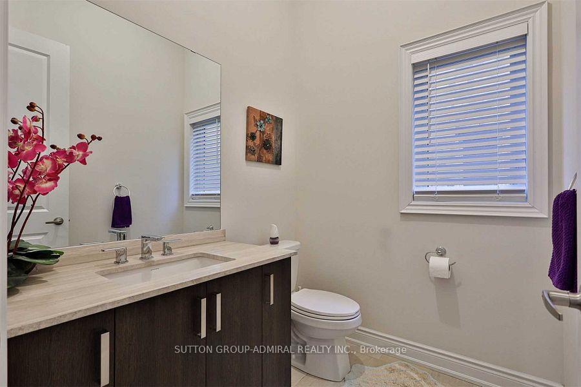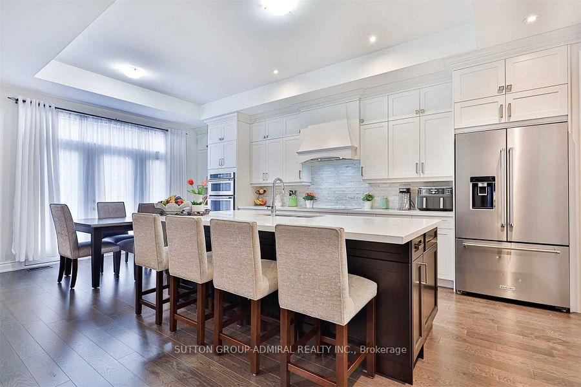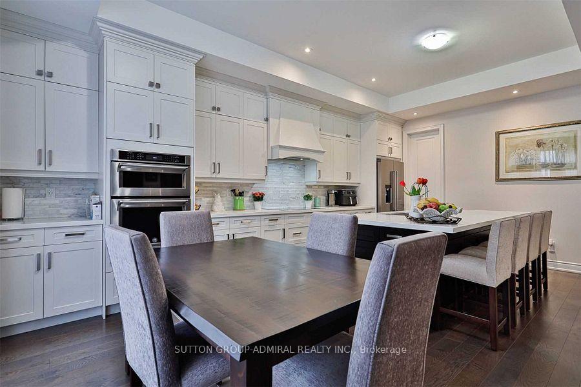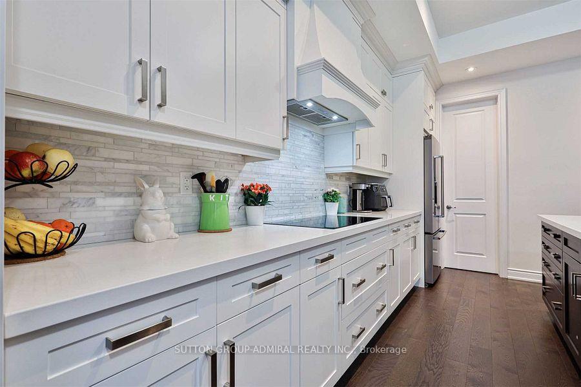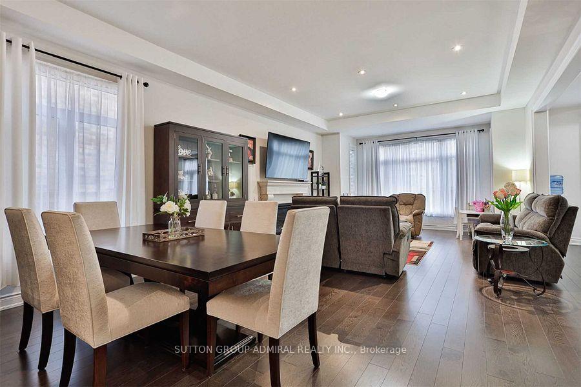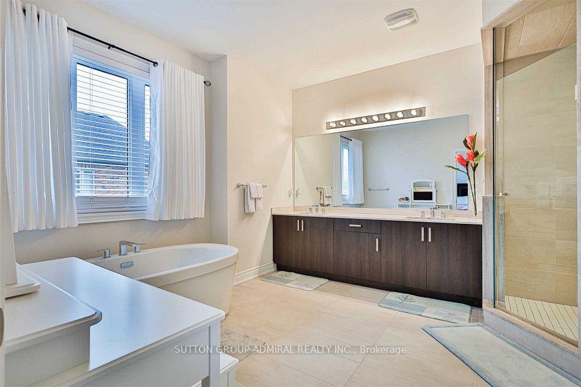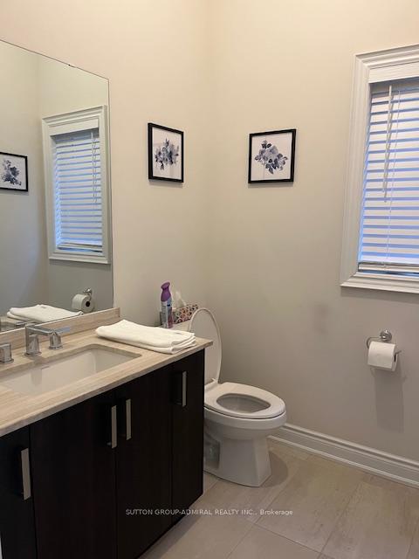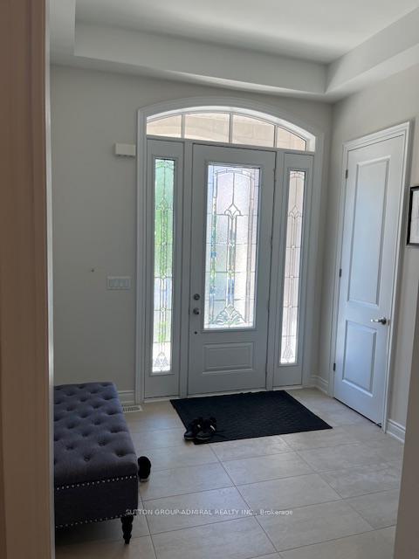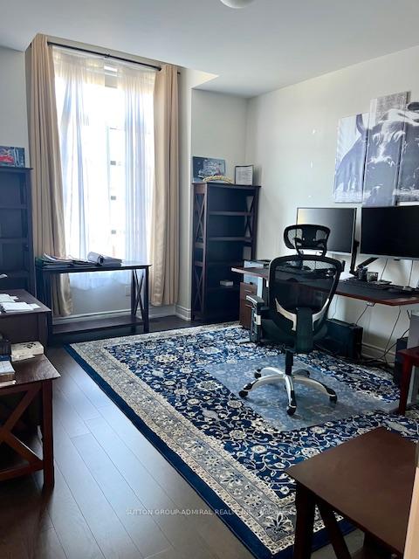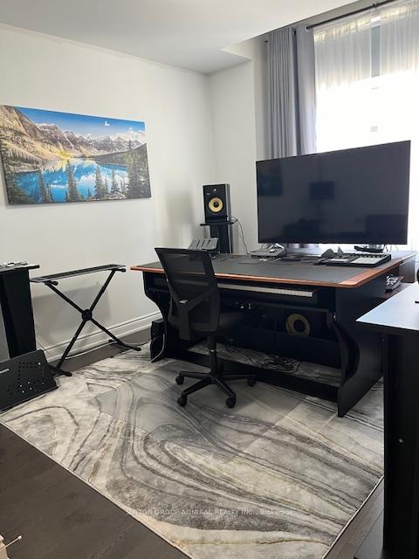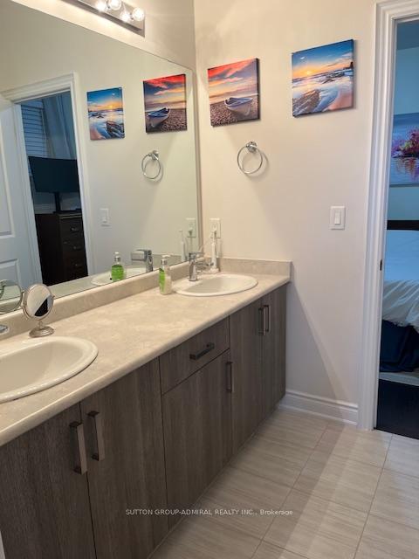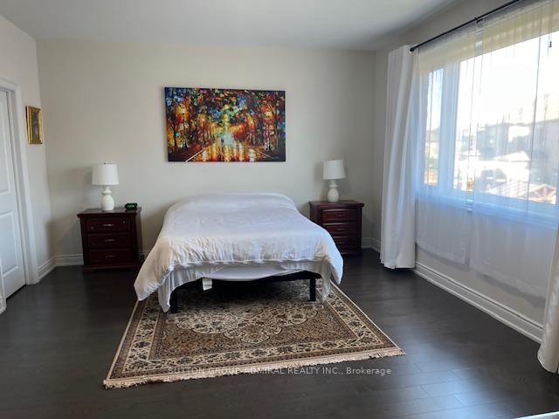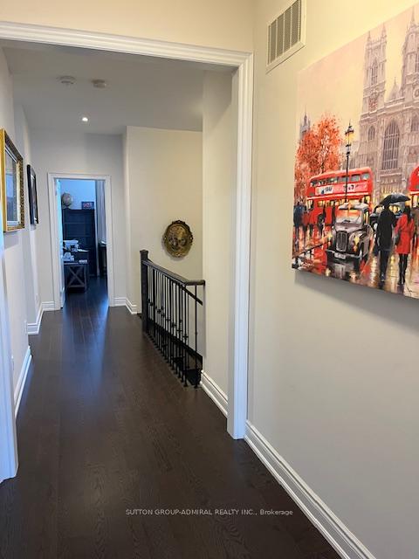$5,590
Available - For Rent
Listing ID: W9385413
3177 Millicent Ave , Oakville, L6H 0V4, Ontario
| Outstanding 3000 sqf (approximately) Fernbrook modern home in prestigiously sought-after Oakville's newest Preserve community Seven Oaks! Double car garage. Impressive upgrades including: hardwood flooring throughout, 10 ft ceiling on main and 9 ft second floor, premium quality finishes and designer decor, an inviting entrance foyer, Oak stairs & Iron pickets. Dream upgraded grand chef kitchen with extended uppers and high quality Top-of-the-line KitchenAid stainless steel built-in appliances. KitchenAid induction cooktop, KitchenAid Combination Wall Oven/Microwave and large centre Island and breakfast area open to warmly inviting formal oversized family room. Upper level offers 4 very spacious bedrooms. Spacious second floor master bedroom with large walk-in closet and glass shower in master bedroom bath. Convenient second floor laundry room with top of the line electrolux washer and dryer. Amenities: Uptown Oakville, state-of-art Sixteen Mile Sports Centre, walking distance to community parks. Close to vast numbers of parks & hiking trails (Oak Park, Nipegon Trail, River Oak's park, Munn's Creek park, North Park, Lion's Valley park & Sixteen Mile creek, Glenn Abbey Golf club), 15 minutes drive to Oakville GO Train station and Tannery park on the beautiful Oakville lake Ontario shore. Minutes to highways 407 & 403. |
| Extras: Utilities (Water, Electricity, Natural Gas, Telephone, Internet, security system), lawn maintenance and snow removal are not included in the monthly rent and are the responsibility of the tenant. |
| Price | $5,590 |
| Address: | 3177 Millicent Ave , Oakville, L6H 0V4, Ontario |
| Directions/Cross Streets: | Sixth Line & Dundas St East |
| Rooms: | 8 |
| Bedrooms: | 4 |
| Bedrooms +: | |
| Kitchens: | 1 |
| Family Room: | Y |
| Basement: | Unfinished |
| Furnished: | Part |
| Property Type: | Detached |
| Style: | 2-Storey |
| Exterior: | Brick |
| Garage Type: | Attached |
| (Parking/)Drive: | Pvt Double |
| Drive Parking Spaces: | 4 |
| Pool: | None |
| Private Entrance: | Y |
| Laundry Access: | Ensuite |
| Approximatly Square Footage: | 2500-3000 |
| Property Features: | Hospital, Library, Park, Public Transit, Rec Centre, School |
| Parking Included: | Y |
| Fireplace/Stove: | Y |
| Heat Source: | Gas |
| Heat Type: | Forced Air |
| Central Air Conditioning: | Central Air |
| Laundry Level: | Upper |
| Sewers: | Sewers |
| Water: | Municipal |
| Although the information displayed is believed to be accurate, no warranties or representations are made of any kind. |
| SUTTON GROUP-ADMIRAL REALTY INC. |
|
|

Irfan Bajwa
Broker, ABR, SRS, CNE
Dir:
416-832-9090
Bus:
905-268-1000
Fax:
905-277-0020
| Book Showing | Email a Friend |
Jump To:
At a Glance:
| Type: | Freehold - Detached |
| Area: | Halton |
| Municipality: | Oakville |
| Neighbourhood: | Rural Oakville |
| Style: | 2-Storey |
| Beds: | 4 |
| Baths: | 4 |
| Fireplace: | Y |
| Pool: | None |
Locatin Map:

