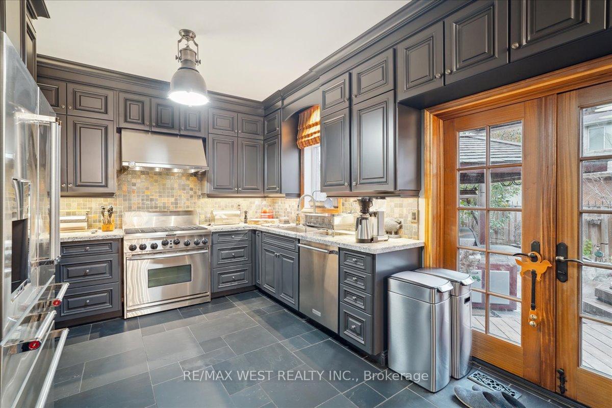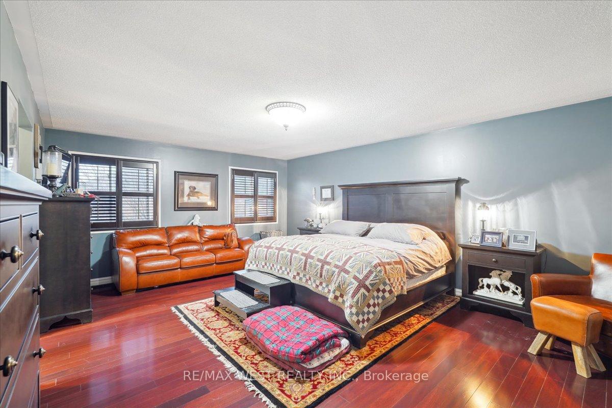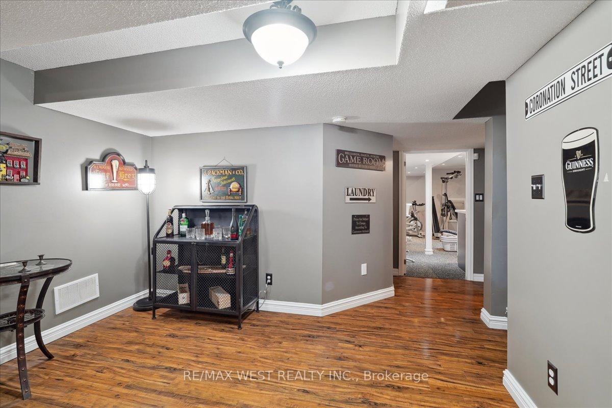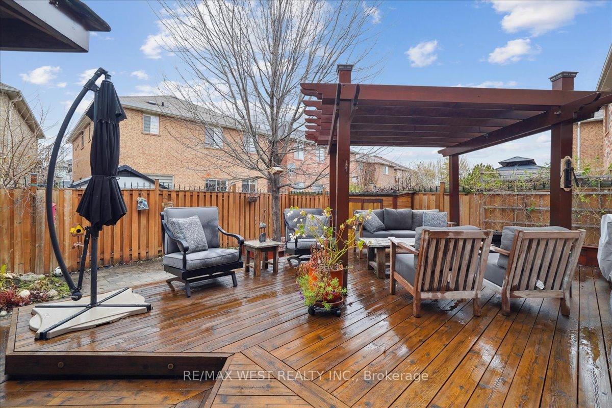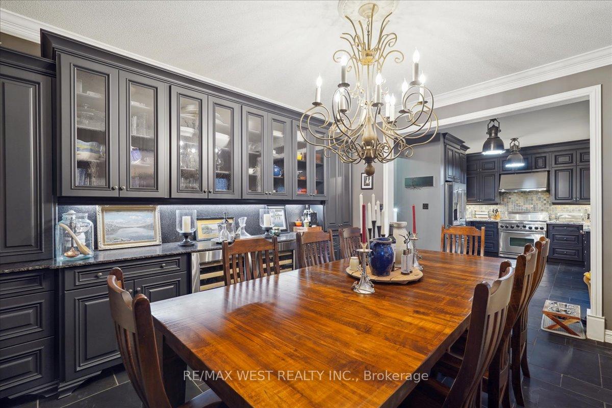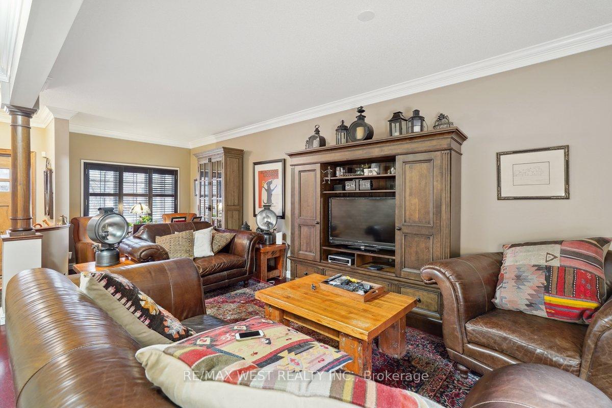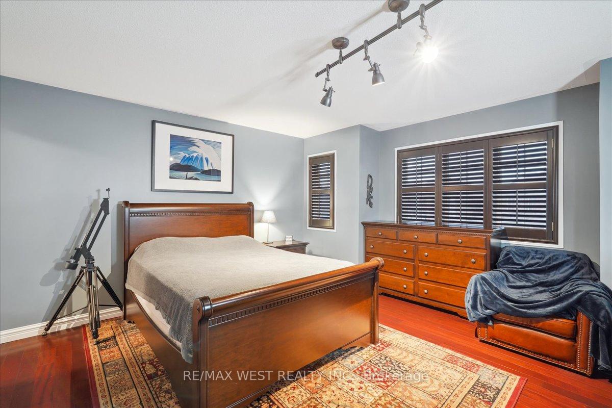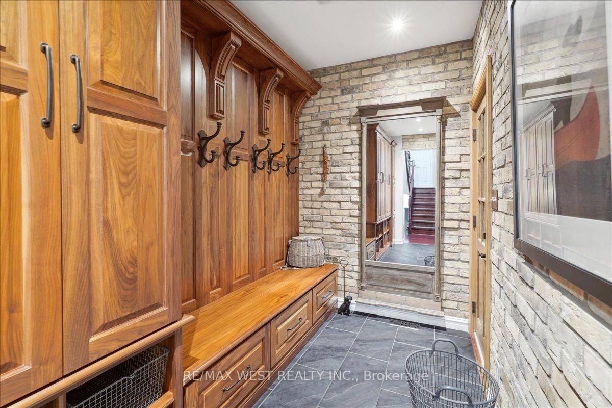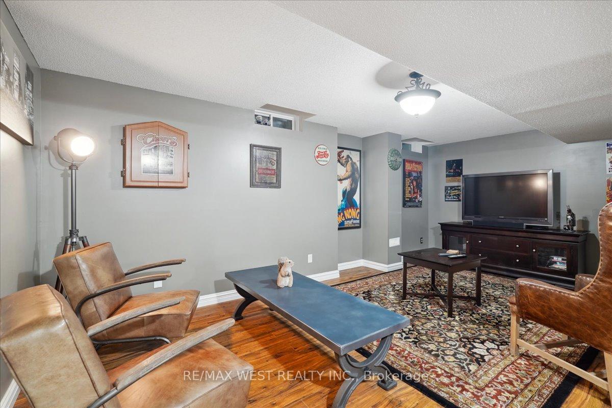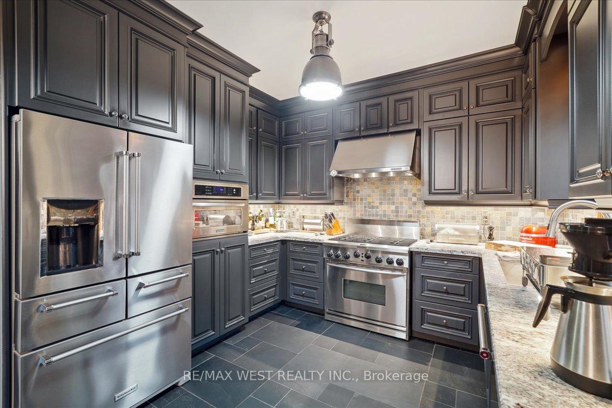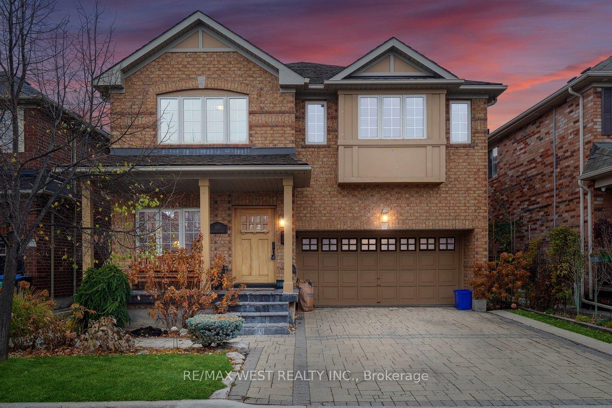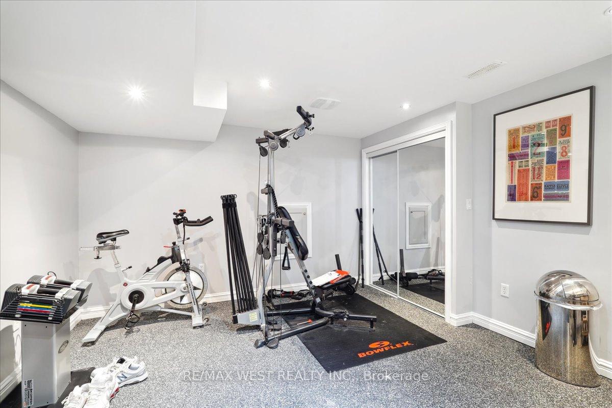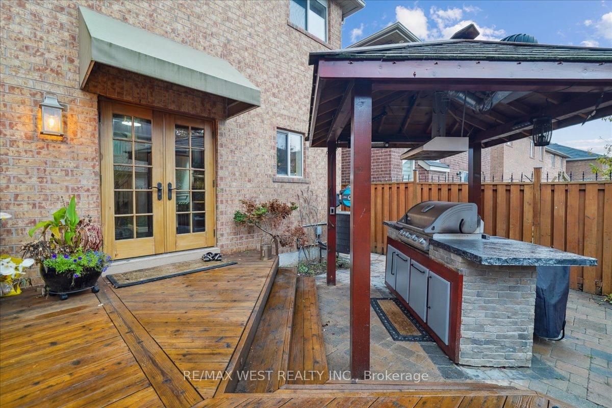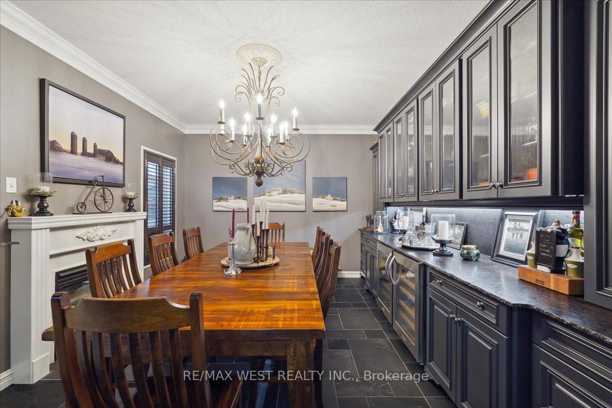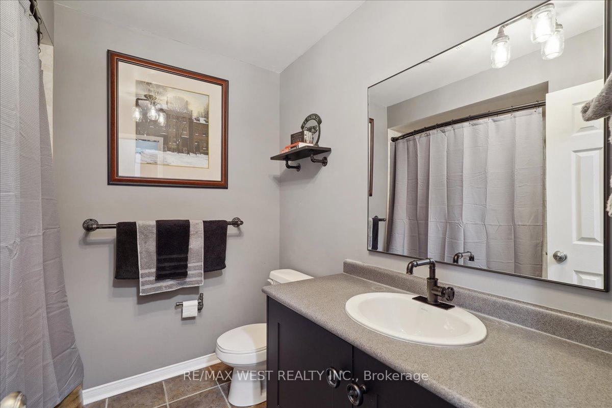$1,550,000
Available - For Sale
Listing ID: W10429536
69 Stillman Dr , Brampton, L6X 0T1, Ontario
| Welcome To 69 Stillman Drive In The Wonderful Credit Valley Community. This Detached, 2-Storey, 4+1 Bdrm, 5 Bath, 2500 + Sqft (Above Grade) Family Home Is Chock-Full Of Gorgeous Upgrades, Luxurious Woodwork & Premium Flooring Throughout. Boasting A Practical, Open Concept Layout With Formal Living Room. Dining Room With Gas Fireplace Perfect For Family Gatherings, Expansive Kitchen Complete W/ Top-notch Stainless Steel Kitchen-Aid Appliances, Marble Countertops, Ciot Italian Granite Flooring & A Walk-out To The Fully Loaded Yard Complete W/ Deck (B.C. White Cedar), Pergola & B/I Outdoor BBQ; Garage Entrance To Beautifully Upgraded Mudroom; This Home Has It All. Four Large Bedrooms On The Upper Level Includes Large Primary Bdrm W/ Hardwood Floors & 4pc Ensuite, Large Fully-Finished Bsmt W/ Extra Bdrm, Large Laundry Room/Full Gym & 2pc Bath +++. Conveniently Located Near All Major Amenities (Hwys, Schools, Parks, Transit, Shopping). This Show Piece Will Not Last! |
| Extras: See Attached List of Extras/Upgrades On Listing. |
| Price | $1,550,000 |
| Taxes: | $6962.09 |
| Address: | 69 Stillman Dr , Brampton, L6X 0T1, Ontario |
| Lot Size: | 41.86 x 92.09 (Feet) |
| Directions/Cross Streets: | Williams Pkwy /James Potter Rd |
| Rooms: | 15 |
| Bedrooms: | 4 |
| Bedrooms +: | 1 |
| Kitchens: | 1 |
| Family Room: | N |
| Basement: | Finished, Full |
| Property Type: | Detached |
| Style: | 2-Storey |
| Exterior: | Brick |
| Garage Type: | Attached |
| (Parking/)Drive: | Pvt Double |
| Drive Parking Spaces: | 4 |
| Pool: | None |
| Other Structures: | Garden Shed |
| Property Features: | Fenced Yard, Park, Place Of Worship, Public Transit, Rec Centre, School |
| Fireplace/Stove: | Y |
| Heat Source: | Gas |
| Heat Type: | Forced Air |
| Central Air Conditioning: | Central Air |
| Laundry Level: | Lower |
| Sewers: | Sewers |
| Water: | Municipal |
$
%
Years
This calculator is for demonstration purposes only. Always consult a professional
financial advisor before making personal financial decisions.
| Although the information displayed is believed to be accurate, no warranties or representations are made of any kind. |
| RE/MAX WEST REALTY INC. |
|
|

Irfan Bajwa
Broker, ABR, SRS, CNE
Dir:
416-832-9090
Bus:
905-268-1000
Fax:
905-277-0020
| Book Showing | Email a Friend |
Jump To:
At a Glance:
| Type: | Freehold - Detached |
| Area: | Peel |
| Municipality: | Brampton |
| Neighbourhood: | Credit Valley |
| Style: | 2-Storey |
| Lot Size: | 41.86 x 92.09(Feet) |
| Tax: | $6,962.09 |
| Beds: | 4+1 |
| Baths: | 5 |
| Fireplace: | Y |
| Pool: | None |
Locatin Map:
Payment Calculator:

