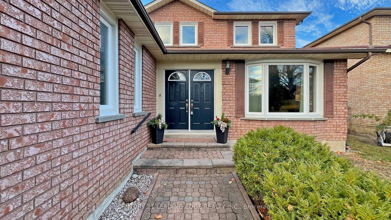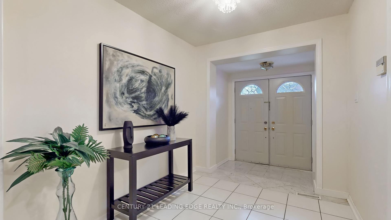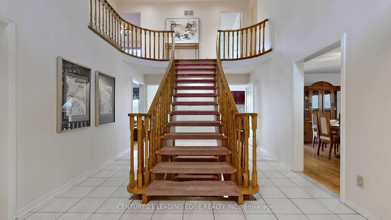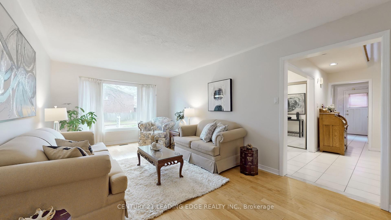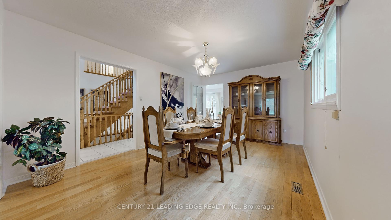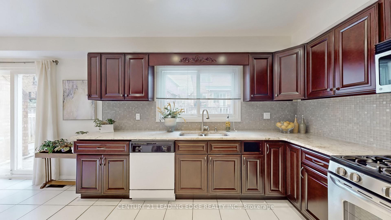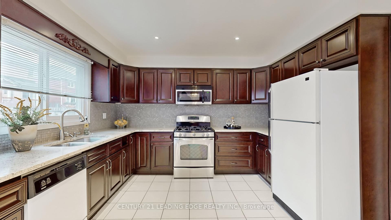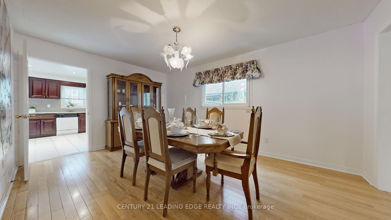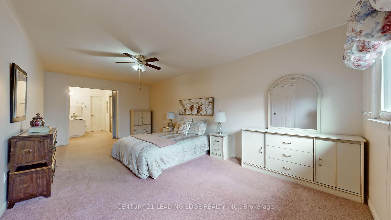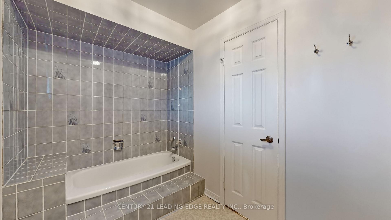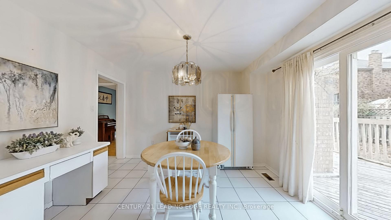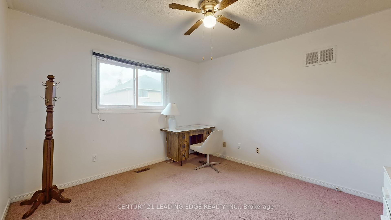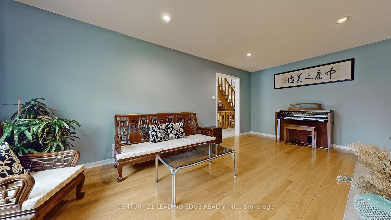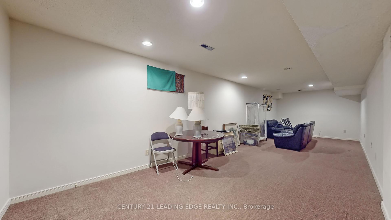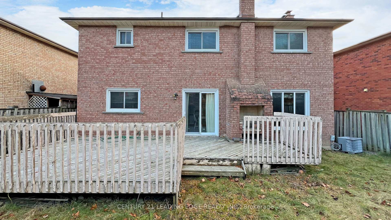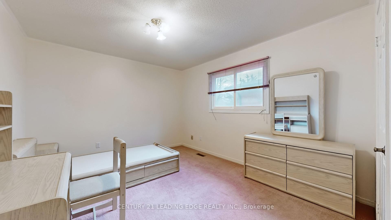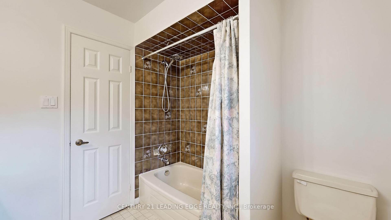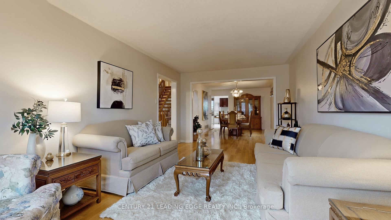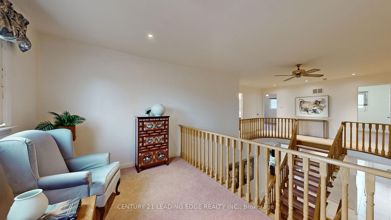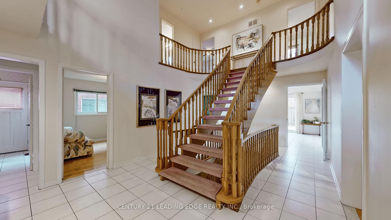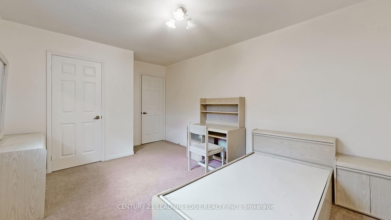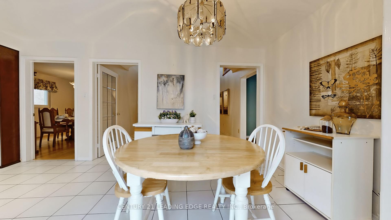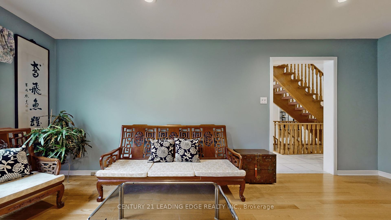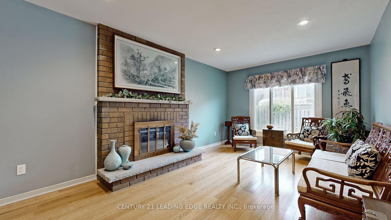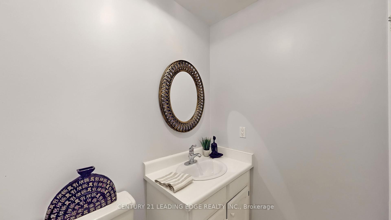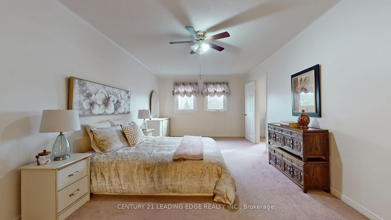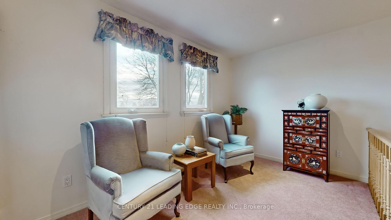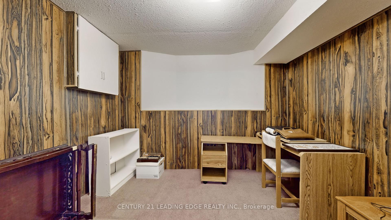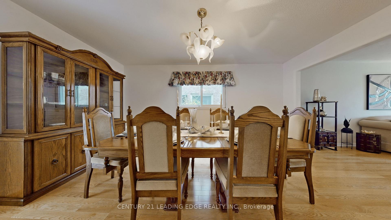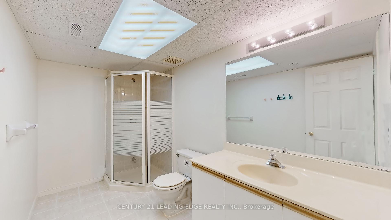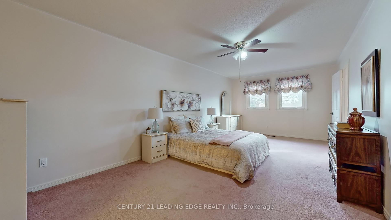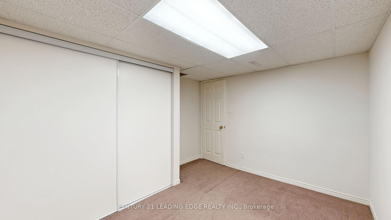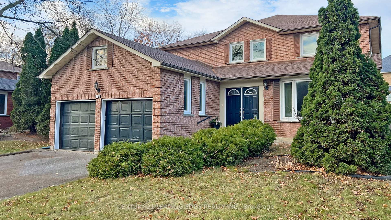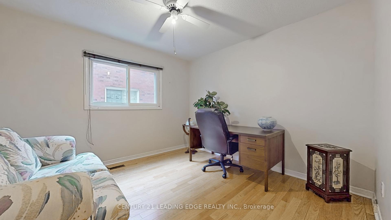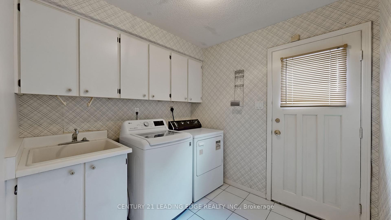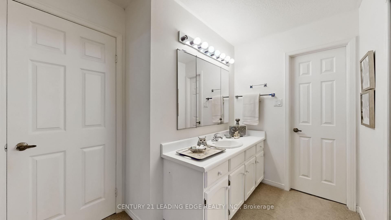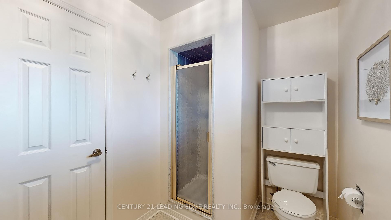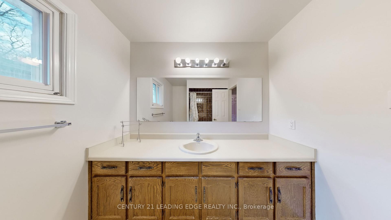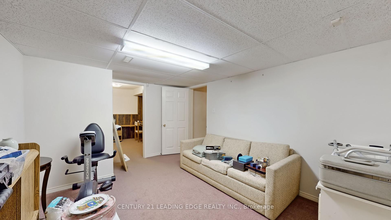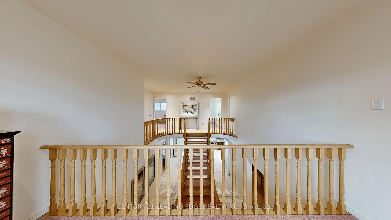$1,787,000
Available - For Sale
Listing ID: N10428934
16 Glendale Rd East , Markham, L3T 6Y2, Ontario
| Detached a "MUST SEE" 3500-sf + Finished Basement with separate entrance in PRIME THORNHILL community.. Huge House & Large lot.. Walk to TTC and York Transit, min 404/407/401..Walk to Public school & designated IVY League St. Robert High School.. a 12+7 rooms in Detached house..separate entrance in CONCRETE STAIRWAY to a huge basement..2-car garage with Private pave driveway can park add'l 4cars..Large Family room with Fireplace.. Large Laundry room with side door entry.. HUGE basement with 4 large bedrooms, 3pc bath, 4-Large storage rooms.. Property to sell "As is"..Convenient to many amenities along Hwy7 (shopping, theatre, spa, grocery, etc). |
| Extras: Fridge, Stove, Built-in Microwave, Built-in Dishwasher, Washer, Dryer, Fireplace Screen, Auto Garage Opener, Existing lights and window coverings, Central Air-conditioning, Gas Furnace, and heating equipment. |
| Price | $1,787,000 |
| Taxes: | $7385.00 |
| Address: | 16 Glendale Rd East , Markham, L3T 6Y2, Ontario |
| Lot Size: | 49.21 x 110.38 (Feet) |
| Directions/Cross Streets: | Leslie, South of Hwy7/John St |
| Rooms: | 12 |
| Rooms +: | 7 |
| Bedrooms: | 4 |
| Bedrooms +: | 3 |
| Kitchens: | 1 |
| Family Room: | Y |
| Basement: | Finished, Sep Entrance |
| Approximatly Age: | 16-30 |
| Property Type: | Detached |
| Style: | 2-Storey |
| Exterior: | Brick |
| Garage Type: | Attached |
| (Parking/)Drive: | Pvt Double |
| Drive Parking Spaces: | 4 |
| Pool: | None |
| Approximatly Age: | 16-30 |
| Approximatly Square Footage: | 3000-3500 |
| Property Features: | Arts Centre, Fenced Yard, Park, Place Of Worship, Public Transit, School |
| Fireplace/Stove: | Y |
| Heat Source: | Wood |
| Heat Type: | Forced Air |
| Central Air Conditioning: | Central Air |
| Laundry Level: | Main |
| Sewers: | Sewers |
| Water: | Municipal |
| Utilities-Cable: | Y |
| Utilities-Hydro: | Y |
| Utilities-Gas: | Y |
| Utilities-Telephone: | Y |
$
%
Years
This calculator is for demonstration purposes only. Always consult a professional
financial advisor before making personal financial decisions.
| Although the information displayed is believed to be accurate, no warranties or representations are made of any kind. |
| CENTURY 21 LEADING EDGE REALTY INC. |
|
|

Irfan Bajwa
Broker, ABR, SRS, CNE
Dir:
416-832-9090
Bus:
905-268-1000
Fax:
905-277-0020
| Virtual Tour | Book Showing | Email a Friend |
Jump To:
At a Glance:
| Type: | Freehold - Detached |
| Area: | York |
| Municipality: | Markham |
| Neighbourhood: | Thornlea |
| Style: | 2-Storey |
| Lot Size: | 49.21 x 110.38(Feet) |
| Approximate Age: | 16-30 |
| Tax: | $7,385 |
| Beds: | 4+3 |
| Baths: | 4 |
| Fireplace: | Y |
| Pool: | None |
Locatin Map:
Payment Calculator:

