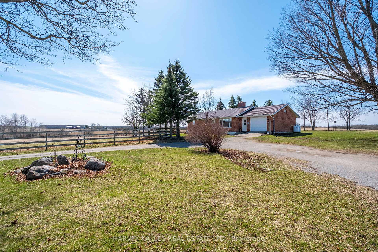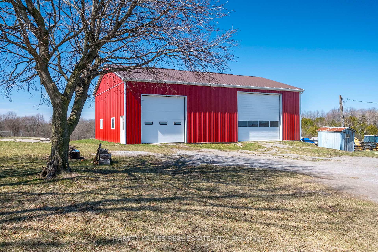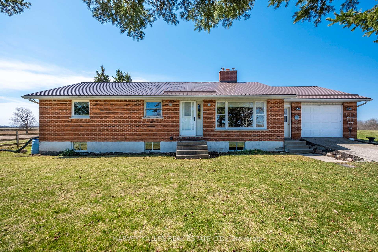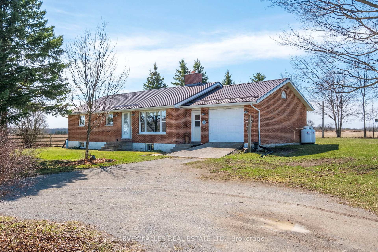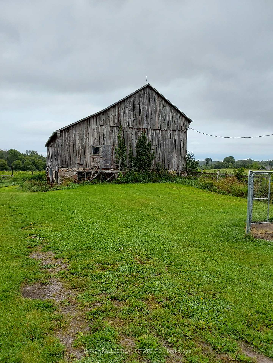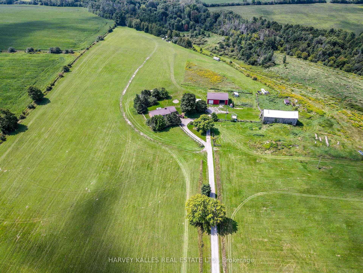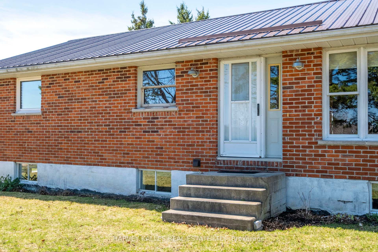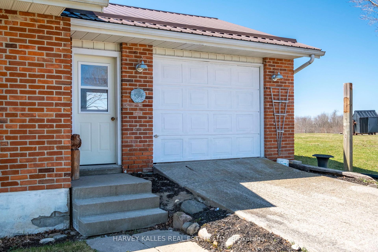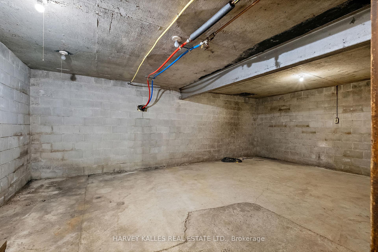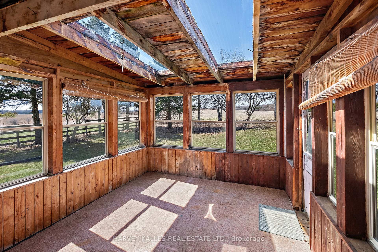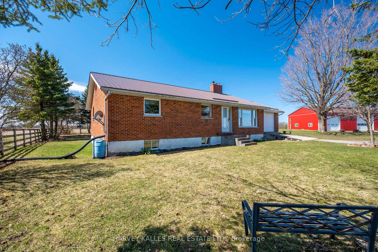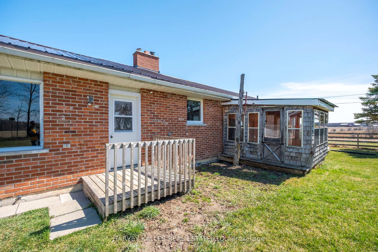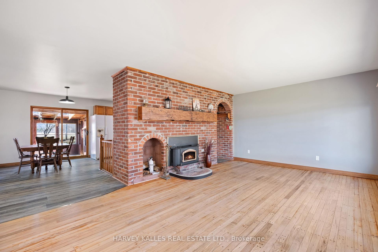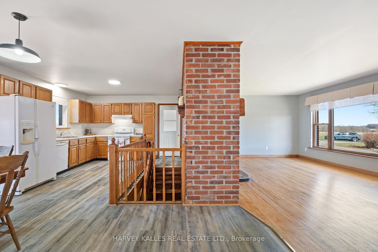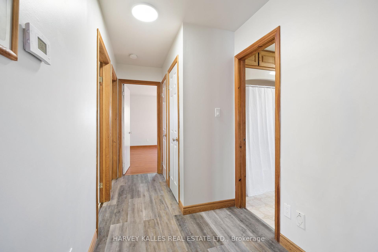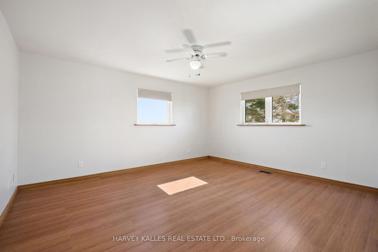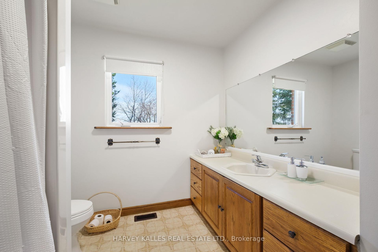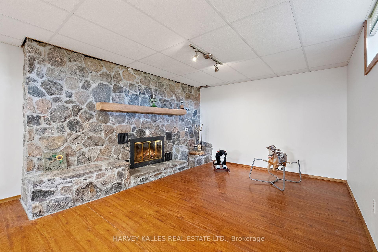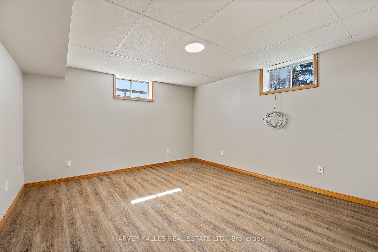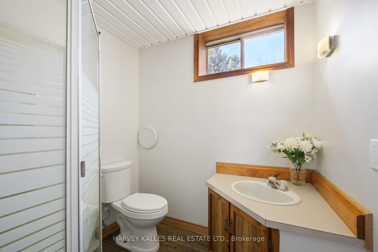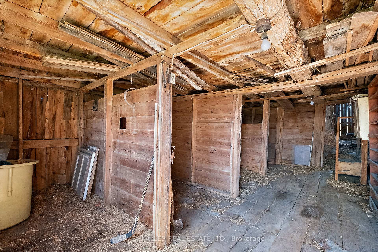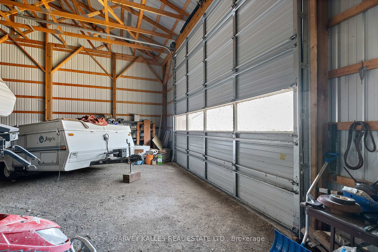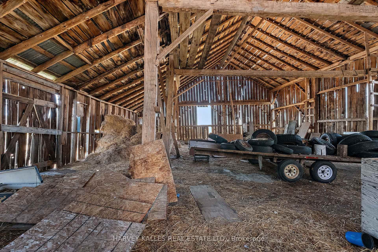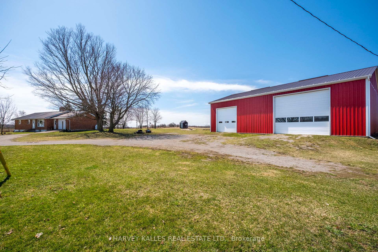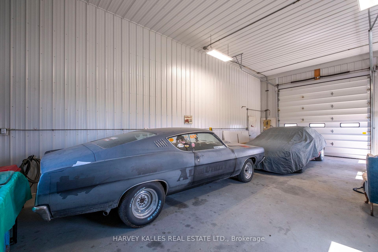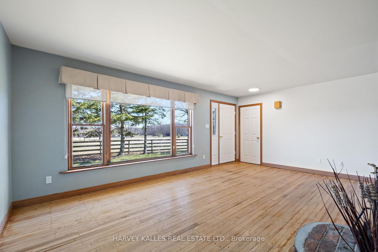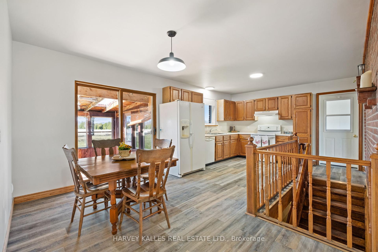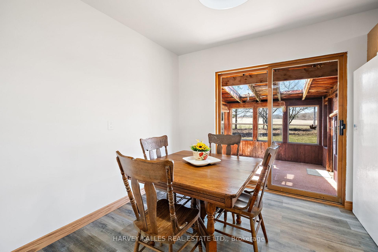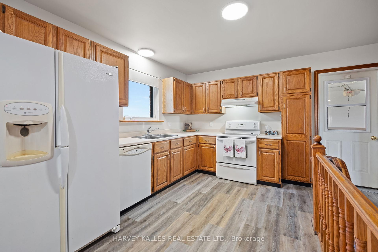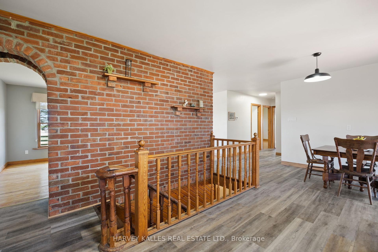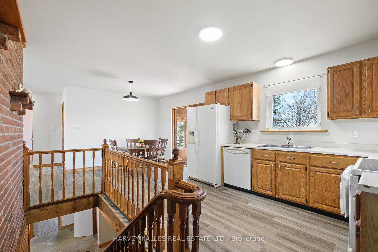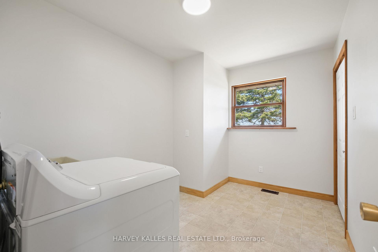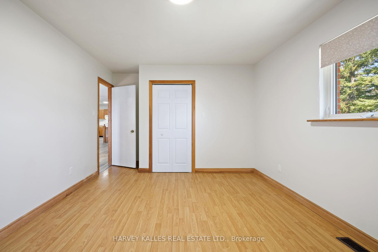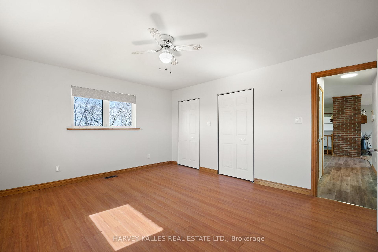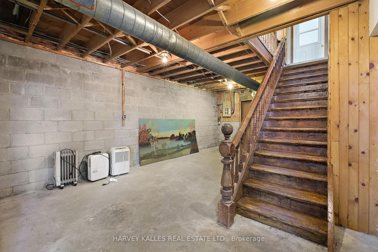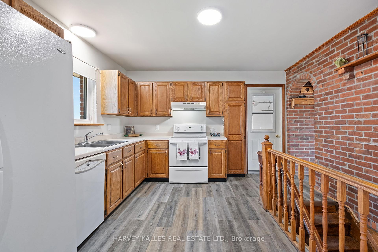$1,299,000
Available - For Sale
Listing ID: X8230696
651 Lilac Rd , Kawartha Lakes, K0L 2X0, Ontario
| Attention Farmers, Ranchers, Hobby Farmers: This Impressive 50+ Acre mixed use farm with a Bungalow Home boasts a cozy main floor living room with fireplace and walk-out from the kitchen providing farm views that make this Bungalow layout appealing, relaxing and efficient. The lower level has a storage room, a finished recreation room with many above grade windows and its own fireplace, a bedroom and a three piece washroom. This property boasts 40+/- acres of usable agricultural land, a barn (bank barn) & and a high ceiling/high quality workshop. The property is on high sloping ground with magnificent surrounding views. The farm fields are partially fenced. Barn is suitable for cattle, hay and horses. Workshop (high ceiling) is divided into two sections (finished insulated, heated concrete floor section / Dirt floor section) Measuring approximately 2400 (60' x 40') square feet +/-. Property being sold in an as is where is condition. Outdoor Wood Stove heats workshop and optionally the house. UP TO DATE SURVEY! Potential to add additional 2nd lower level bedroom off recreation room with stone faced fireplace. |
| Extras: InBuilt Garage conversion opportunity? Buyer to conduct its own investigations wood stove septic, water, well, etc. HST exp. of the Buyer. Farm appraisal is suggested for HST purposes. Buyer to get its own planning, acct. & legal advice. |
| Price | $1,299,000 |
| Taxes: | $3275.72 |
| Address: | 651 Lilac Rd , Kawartha Lakes, K0L 2X0, Ontario |
| Acreage: | 50-99.99 |
| Directions/Cross Streets: | Highway 7 & Lilac Road |
| Rooms: | 11 |
| Bedrooms: | 3 |
| Bedrooms +: | |
| Kitchens: | 1 |
| Family Room: | N |
| Basement: | Part Fin |
| Approximatly Age: | 31-50 |
| Property Type: | Farm |
| Style: | Bungalow |
| Exterior: | Brick |
| Garage Type: | Built-In |
| (Parking/)Drive: | Front Yard |
| Drive Parking Spaces: | 10 |
| Pool: | None |
| Other Structures: | Barn, Workshop |
| Approximatly Age: | 31-50 |
| Approximatly Square Footage: | 1500-2000 |
| Property Features: | Clear View |
| Fireplace/Stove: | Y |
| Heat Source: | Propane |
| Heat Type: | Forced Air |
| Central Air Conditioning: | None |
| Central Vac: | Y |
| Laundry Level: | Main |
| Elevator Lift: | N |
| Sewers: | Septic |
| Water: | Well |
| Water Supply Types: | Dug Well |
| Utilities-Cable: | N |
| Utilities-Hydro: | Y |
| Utilities-Gas: | N |
| Utilities-Telephone: | A |
$
%
Years
This calculator is for demonstration purposes only. Always consult a professional
financial advisor before making personal financial decisions.
| Although the information displayed is believed to be accurate, no warranties or representations are made of any kind. |
| HARVEY KALLES REAL ESTATE LTD. |
|
|

Irfan Bajwa
Broker, ABR, SRS, CNE
Dir:
416-832-9090
Bus:
905-268-1000
Fax:
905-277-0020
| Virtual Tour | Book Showing | Email a Friend |
Jump To:
At a Glance:
| Type: | Freehold - Farm |
| Area: | Kawartha Lakes |
| Municipality: | Kawartha Lakes |
| Neighbourhood: | Rural Ops |
| Style: | Bungalow |
| Approximate Age: | 31-50 |
| Tax: | $3,275.72 |
| Beds: | 3 |
| Baths: | 2 |
| Fireplace: | Y |
| Pool: | None |
Locatin Map:
Payment Calculator:

