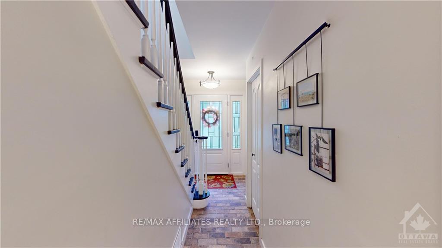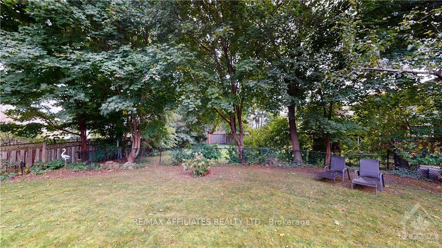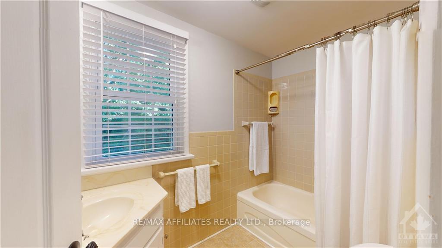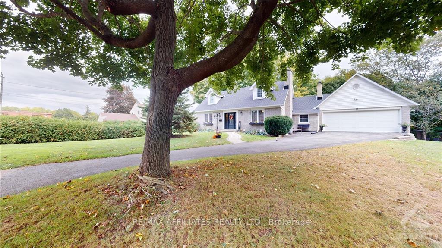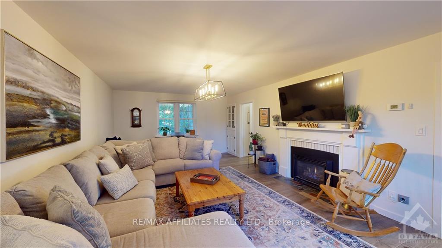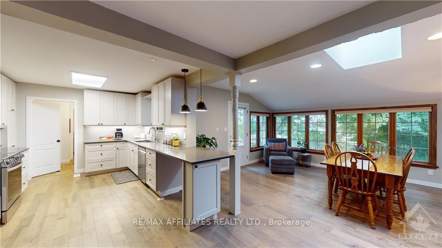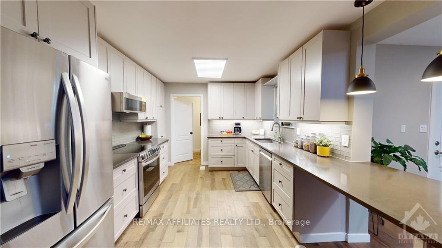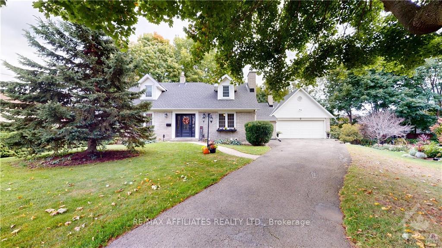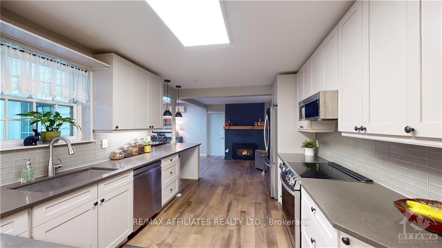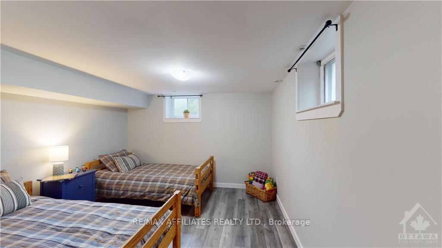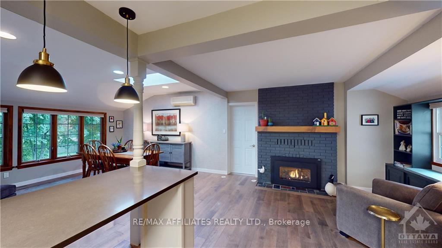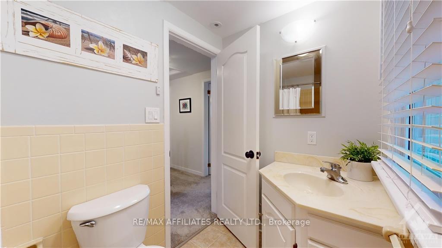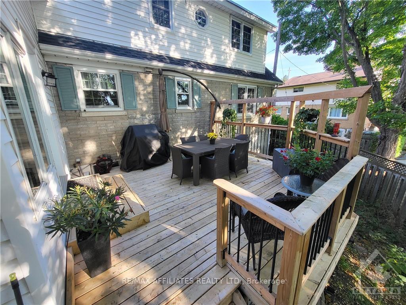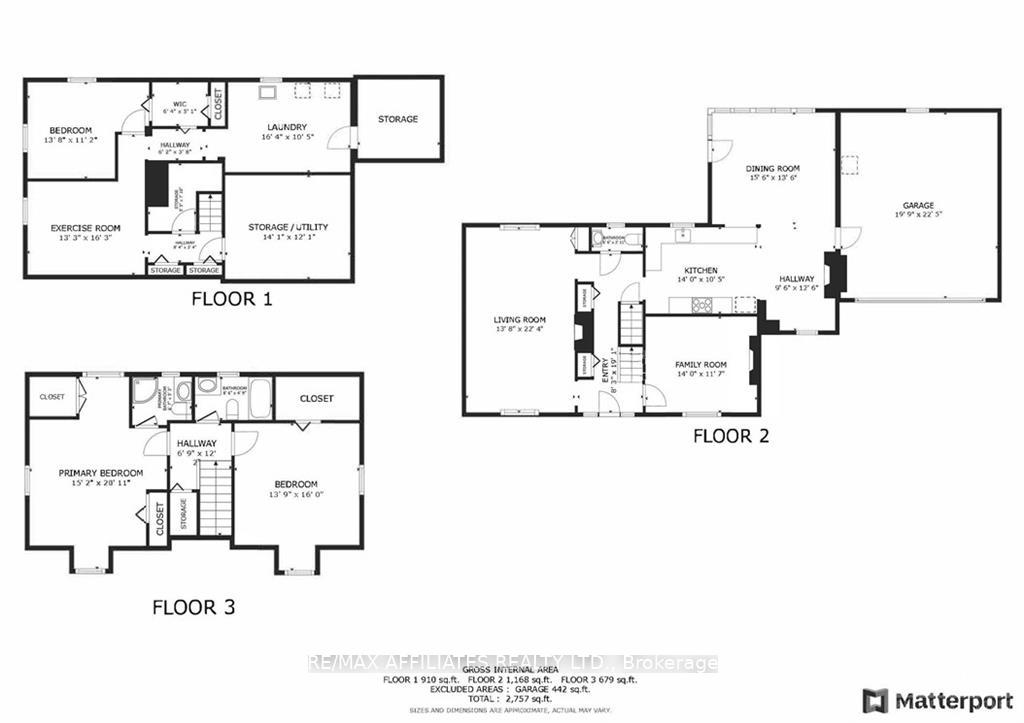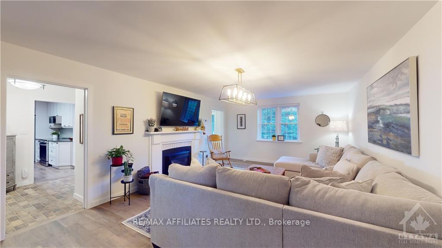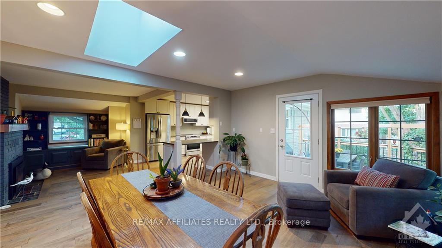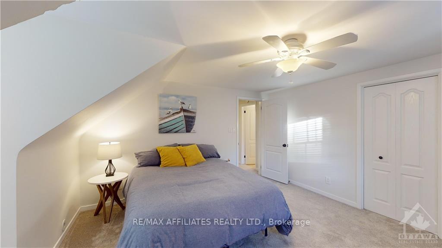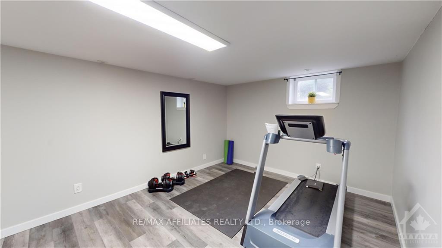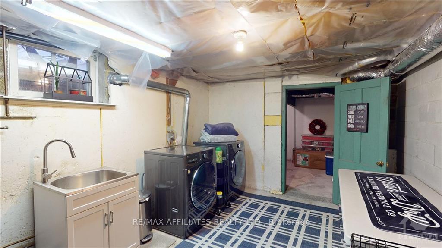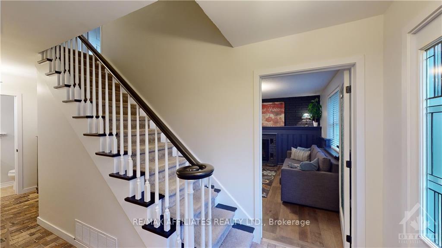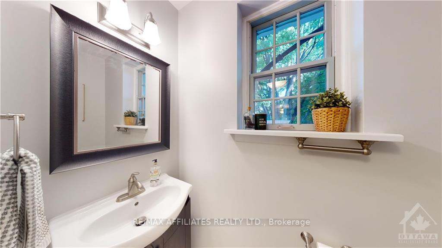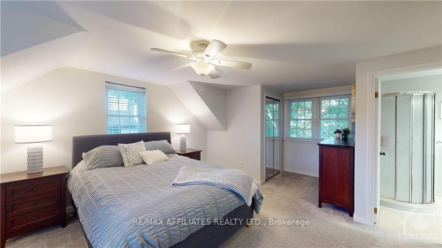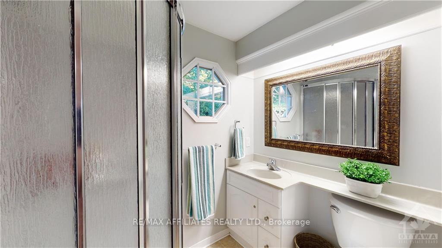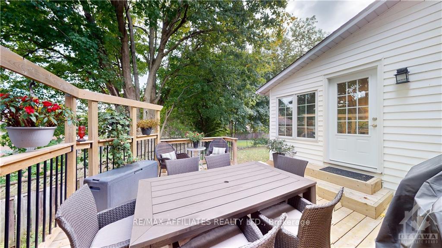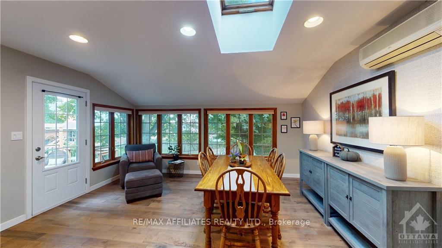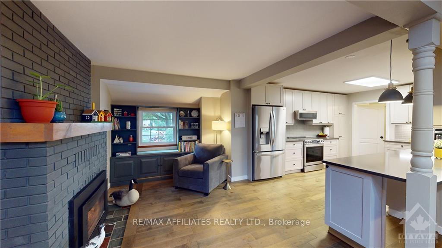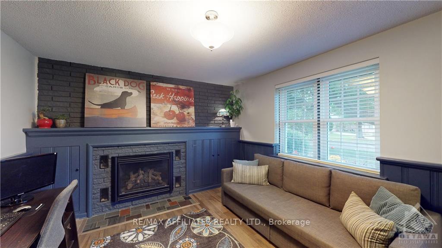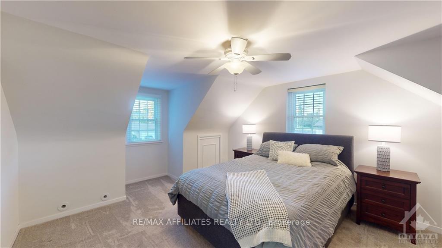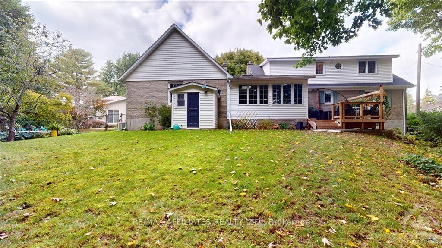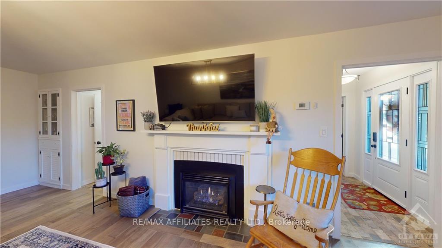$750,000
Available - For Sale
Listing ID: X9521644
6 ELAINE Pl , Brockville, K6V 1J7, Ontario
| Flooring: Tile, Perfectly nestled away on a quiet cul-de-sac in the east end of the city is this elegant 2+1 bedroom, 2.5 bathroom home. Whether you are in the living room, family room or main floor office you will be sure to enjoy cozying up to one of the three gas fireplaces these rooms offer. Preparing meals will be a breeze in the stunning kitchen with Thomasville cabinets, Quartz countertops & stainless steel appliances. The kitchen is open to the dining room with a fantastic view of the fenced backyard & family room making it the perfect floor plan for entertaining guests. The second floor has the main bathroom, two bedrooms with walk-in closets and the primary includes a 3 piece ensuite. The lower level is partially finished providing a third bedroom with walk-in closet, gym or office, laundry area and workshop. Roof shingles with 40 year transferrable warranty were just installed in October 2024! This home is a truly distinctive property you won't want to miss! Book a private viewing today!, Flooring: Hardwood, Flooring: Carpet Wall To Wall |
| Price | $750,000 |
| Taxes: | $5150.00 |
| Address: | 6 ELAINE Pl , Brockville, K6V 1J7, Ontario |
| Lot Size: | 74.16 x 134.00 (Feet) |
| Directions/Cross Streets: | From 9 Broad Street, Brockville: Head northwest on Broad Street toward Flint Street, turn right on W |
| Rooms: | 11 |
| Rooms +: | 5 |
| Bedrooms: | 2 |
| Bedrooms +: | 1 |
| Kitchens: | 1 |
| Kitchens +: | 0 |
| Family Room: | Y |
| Basement: | Full, Part Fin |
| Property Type: | Detached |
| Style: | 2-Storey |
| Exterior: | Brick, Other |
| Garage Type: | Attached |
| Pool: | None |
| Property Features: | Cul De Sac, Fenced Yard, Park, Sloping |
| Fireplace/Stove: | Y |
| Heat Source: | Gas |
| Heat Type: | Forced Air |
| Central Air Conditioning: | Central Air |
| Sewers: | Sewers |
| Water: | Municipal |
| Utilities-Gas: | Y |
$
%
Years
This calculator is for demonstration purposes only. Always consult a professional
financial advisor before making personal financial decisions.
| Although the information displayed is believed to be accurate, no warranties or representations are made of any kind. |
| RE/MAX AFFILIATES REALTY LTD. |
|
|

Irfan Bajwa
Broker, ABR, SRS, CNE
Dir:
416-832-9090
Bus:
905-268-1000
Fax:
905-277-0020
| Virtual Tour | Book Showing | Email a Friend |
Jump To:
At a Glance:
| Type: | Freehold - Detached |
| Area: | Leeds & Grenville |
| Municipality: | Brockville |
| Neighbourhood: | 810 - Brockville |
| Style: | 2-Storey |
| Lot Size: | 74.16 x 134.00(Feet) |
| Tax: | $5,150 |
| Beds: | 2+1 |
| Baths: | 3 |
| Fireplace: | Y |
| Pool: | None |
Locatin Map:
Payment Calculator:

