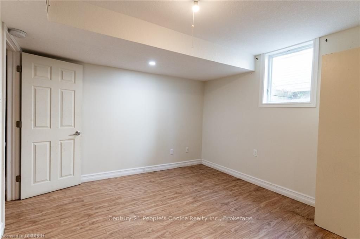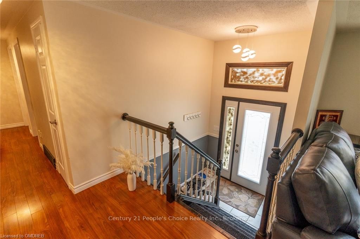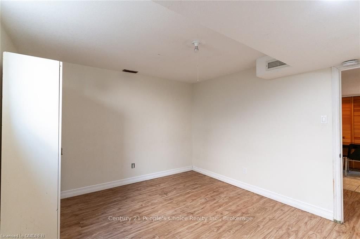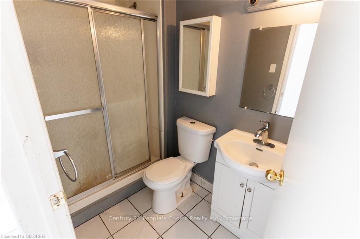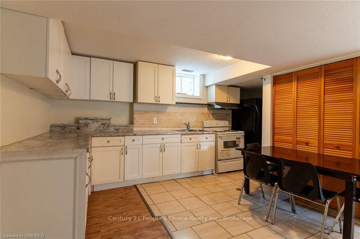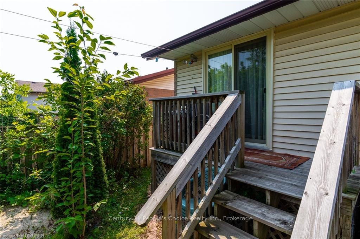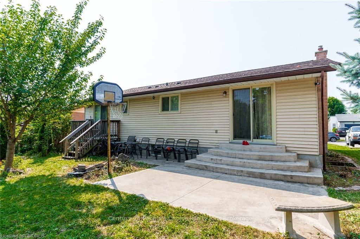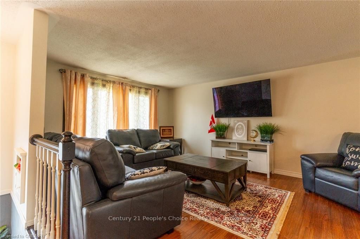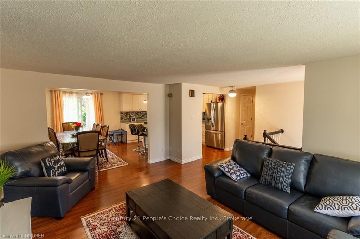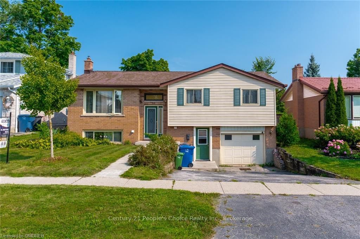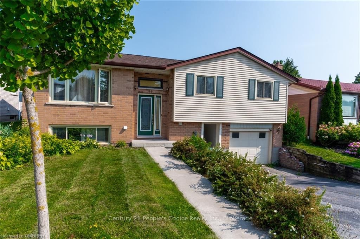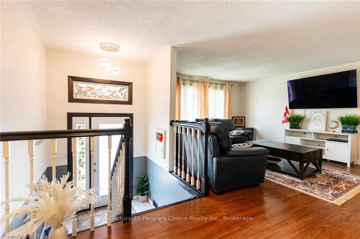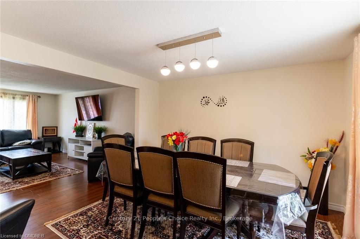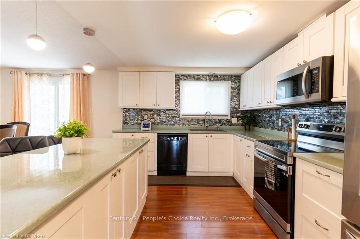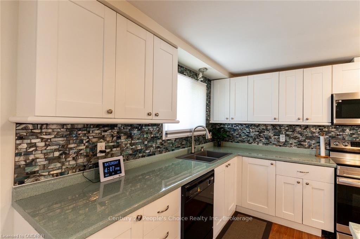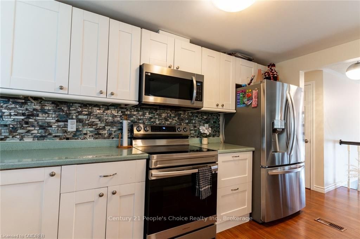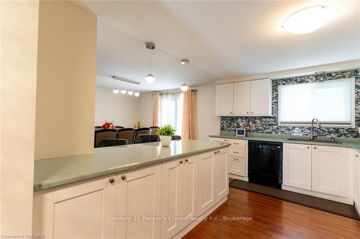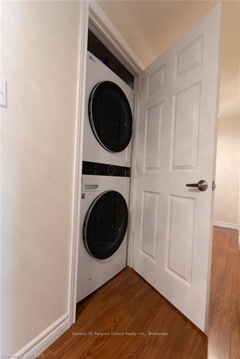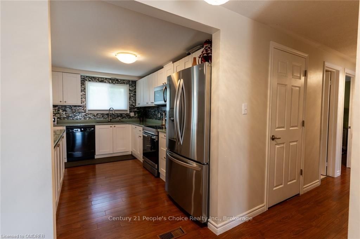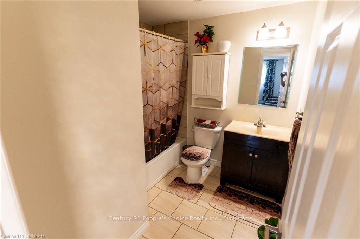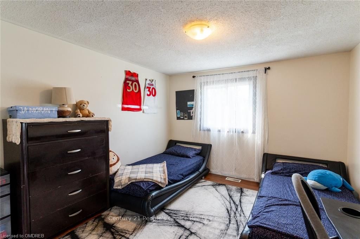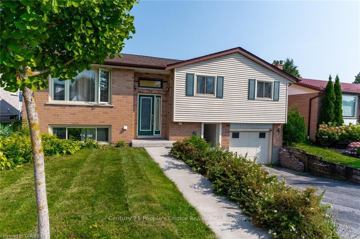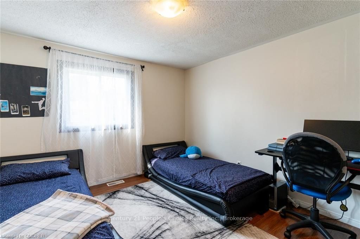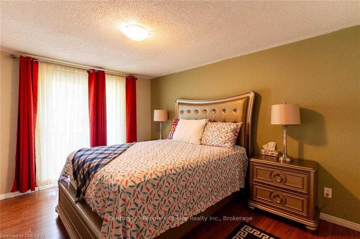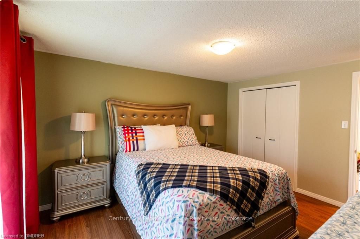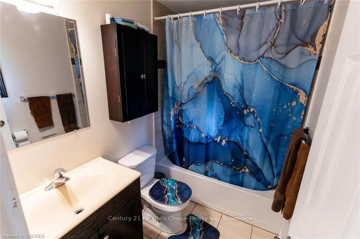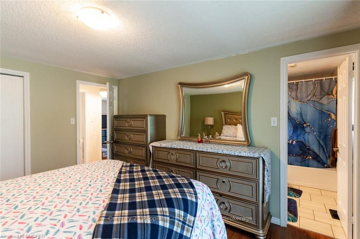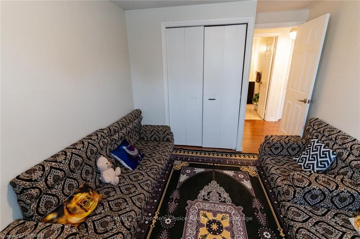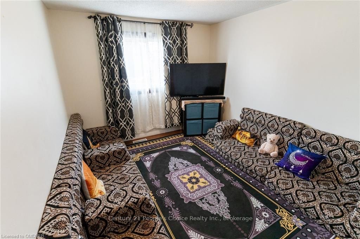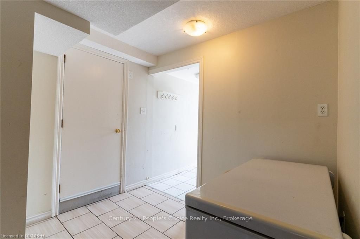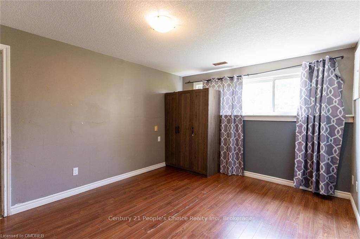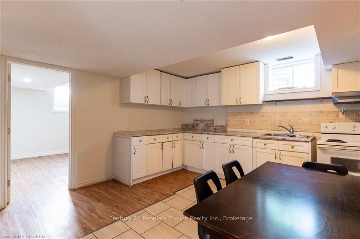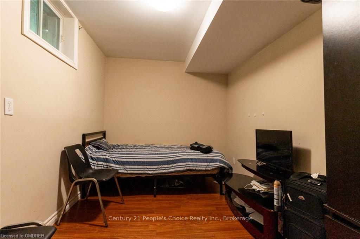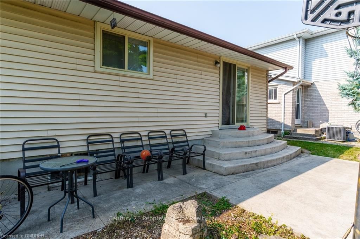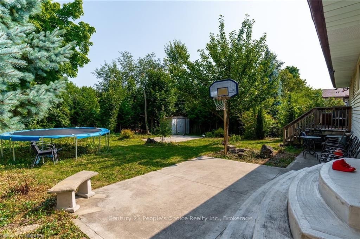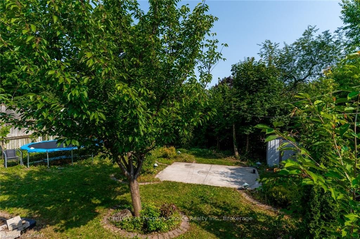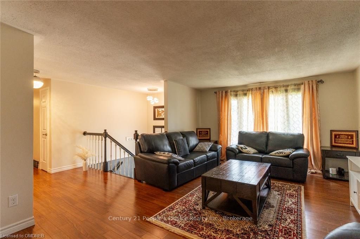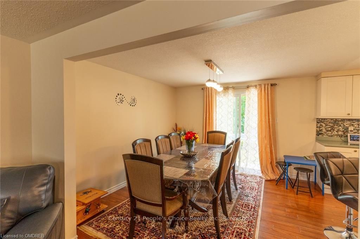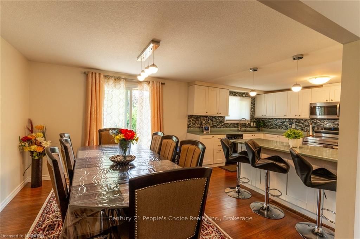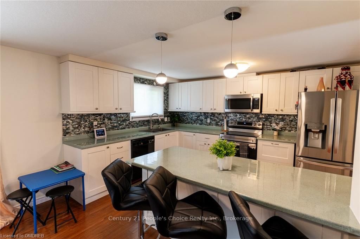$999,000
Available - For Sale
Listing ID: X10403614
48 ROCHELLE Dr , Guelph, N1K 1L2, Ontario
| Calling all young families and savvy investors! This charming duplex at 48 Rochelle Drive is ready for its next chapter. With spacious living, a family-friendly neighbourhood, and move-in readiness, it's the perfect place for growing families to make memories. Investors will appreciate the strong rental potential and solid investment value in this desirable location just minutes away from the University of Guelph. Don't miss this opportunity to own a well-maintained home with low maintenance and great potential! Contact us today to schedule a viewing and discover your future at 48 Rochelle Drive. |
| Price | $999,000 |
| Taxes: | $5770.68 |
| Assessment: | $375000 |
| Assessment Year: | 2024 |
| Address: | 48 ROCHELLE Dr , Guelph, N1K 1L2, Ontario |
| Lot Size: | 53.00 x 109.00 (Feet) |
| Acreage: | < .50 |
| Directions/Cross Streets: | HWY 6 NORTH & WEST ON PAISLEY RD, SOUTH ON ELMIRA S & LEFT TO ROCHELLE |
| Rooms: | 8 |
| Rooms +: | 5 |
| Bedrooms: | 3 |
| Bedrooms +: | 3 |
| Kitchens: | 1 |
| Kitchens +: | 1 |
| Basement: | Finished, Sep Entrance |
| Approximatly Age: | 31-50 |
| Property Type: | Detached |
| Style: | Bungalow-Raised |
| Exterior: | Brick, Vinyl Siding |
| Garage Type: | Attached |
| (Parking/)Drive: | Other |
| Drive Parking Spaces: | 2 |
| Pool: | None |
| Laundry Access: | Ensuite |
| Approximatly Age: | 31-50 |
| Fireplace/Stove: | N |
| Heat Source: | Gas |
| Heat Type: | Forced Air |
| Central Air Conditioning: | Central Air |
| Elevator Lift: | N |
| Sewers: | Sewers |
| Water: | Municipal |
$
%
Years
This calculator is for demonstration purposes only. Always consult a professional
financial advisor before making personal financial decisions.
| Although the information displayed is believed to be accurate, no warranties or representations are made of any kind. |
| Century 21 People's Choice Realty Inc., Brokerage |
|
|

Irfan Bajwa
Broker, ABR, SRS, CNE
Dir:
416-832-9090
Bus:
905-268-1000
Fax:
905-277-0020
| Book Showing | Email a Friend |
Jump To:
At a Glance:
| Type: | Freehold - Detached |
| Area: | Wellington |
| Municipality: | Guelph |
| Neighbourhood: | Parkwood Gardens |
| Style: | Bungalow-Raised |
| Lot Size: | 53.00 x 109.00(Feet) |
| Approximate Age: | 31-50 |
| Tax: | $5,770.68 |
| Beds: | 3+3 |
| Baths: | 3 |
| Fireplace: | N |
| Pool: | None |
Locatin Map:
Payment Calculator:

