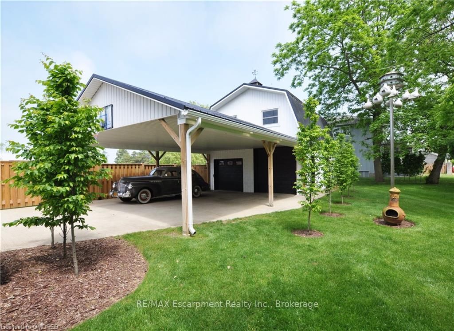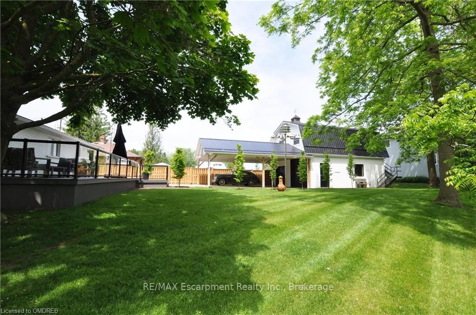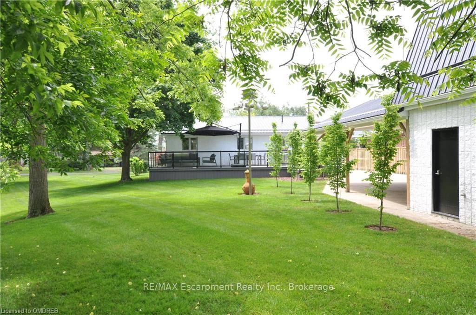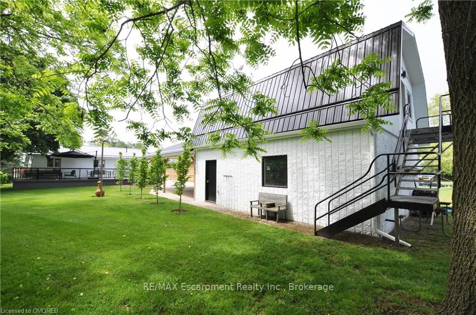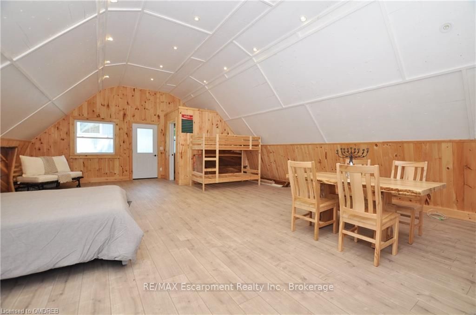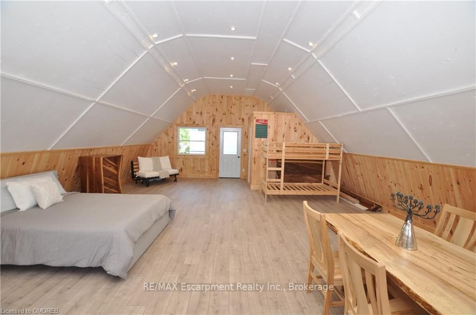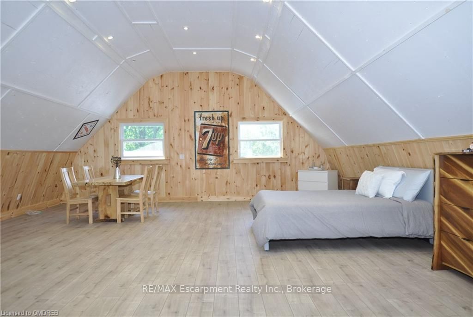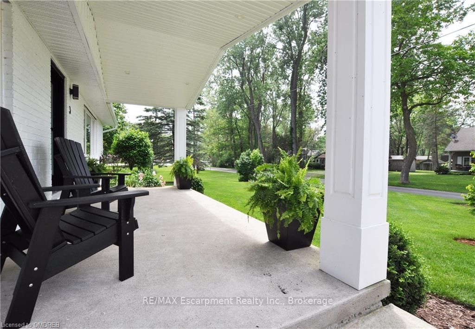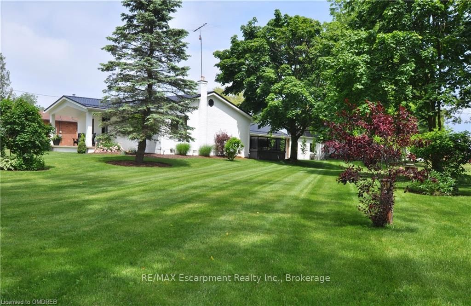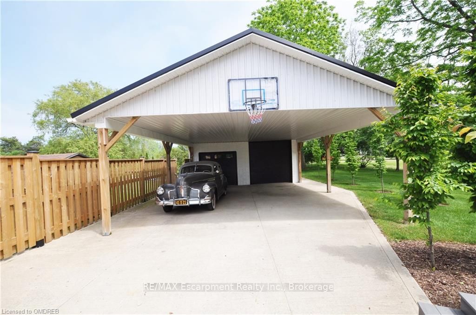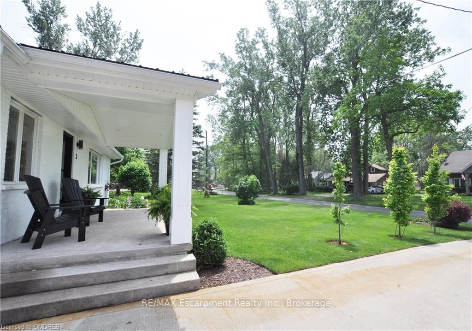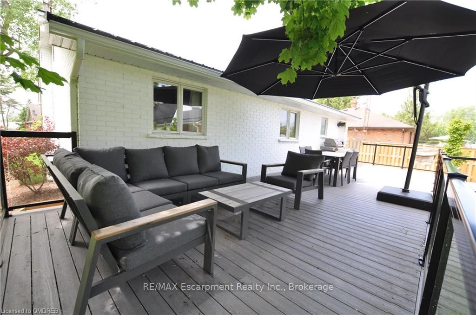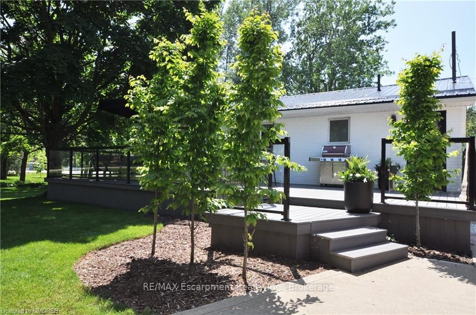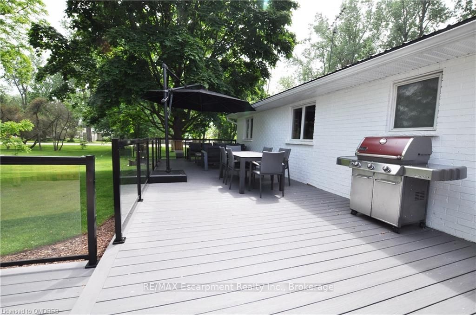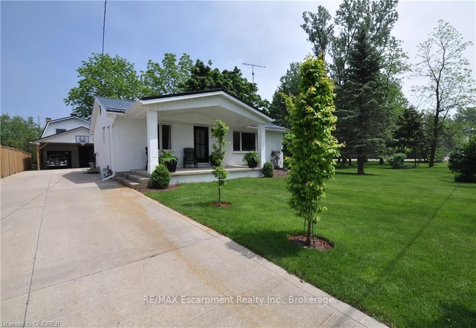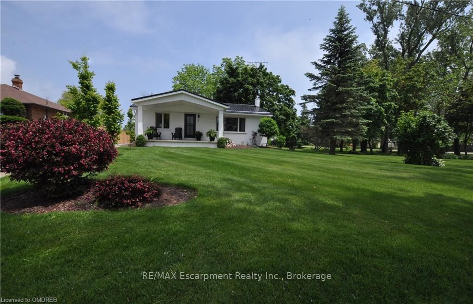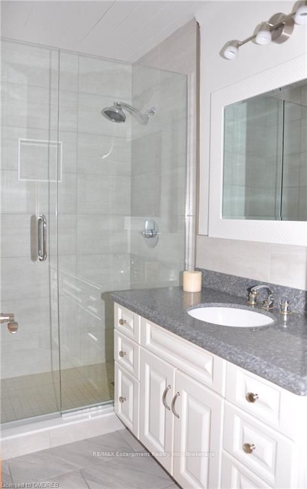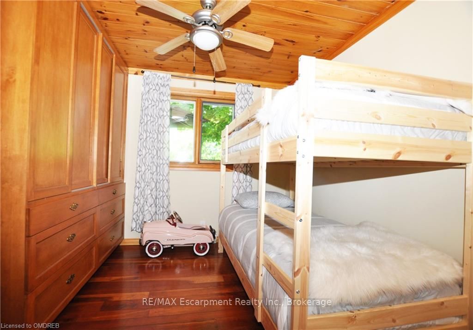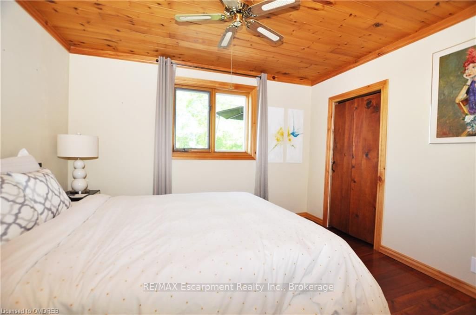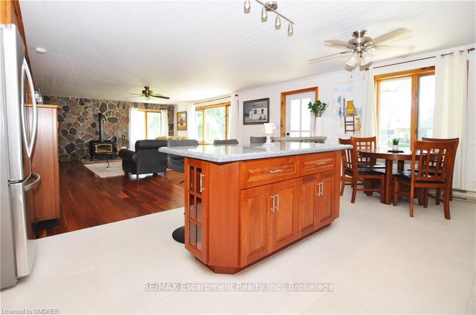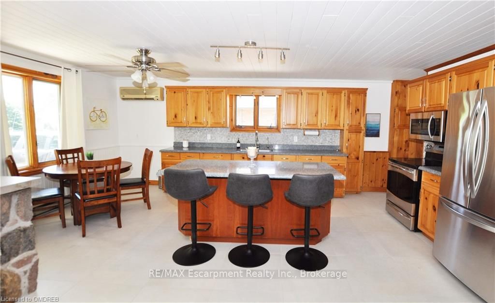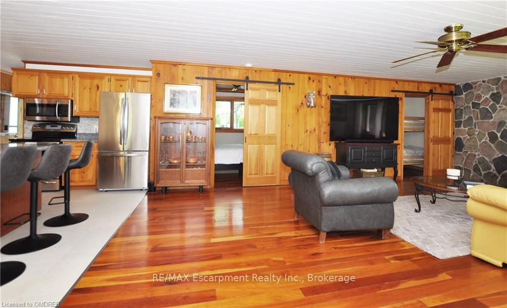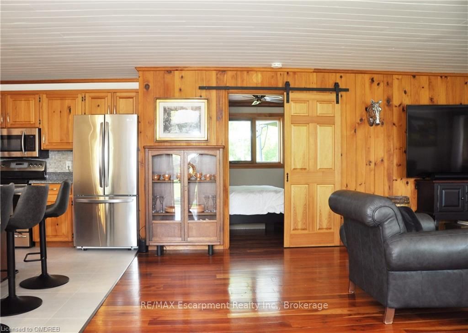$1,269,000
Available - For Sale
Listing ID: X10403382
3 HOWEY Ave , N0E 1M0, Ontario
| Move in Ready, turn key! Just move right in and enjoy year round! Welcome home to 3 Howey Ave in Long Point. Professionally landscaped four season home perfect for entertaining. Steps to sandy Long Point beach, close to marinas, provincial parks, wineries and the bird observatory. Enjoy fishing, boating, walks on the beach and bird watching. Ample parking for your boat and vehicles on the 120ft cement driveway, 30x30 car port, full back deck measuring 13 x 41 feet, perfect for entertaining including barbeque and patio furniture, also with fire pit area. The 2 storey garage was built as machine shop with custom chain fall hoist and swing arm spanning the entire area of the garage and 100 amp service and 3 220 outlets. Double garage with one regular size garage door and the second door is 9 feet high. The finished loft above garage, comprising 500 additional square feet of finished living space currently being used as a bedroom. Underground sprinkler system. Enjoy boating with a 30 foot boat slip available for lease by owner two doors down at vacant lot. Offers anytime. Quick closing available! Seller to install shower as per buyer request before closing. |
| Price | $1,269,000 |
| Taxes: | $4681.84 |
| Assessment: | $330000 |
| Assessment Year: | 2024 |
| Address: | 3 HOWEY Ave , N0E 1M0, Ontario |
| Lot Size: | 67.66 x 165.62 (Feet) |
| Acreage: | < .50 |
| Directions/Cross Streets: | Highway 59/Erie Blvd. to Howey Ave. Turn North on Howey |
| Rooms: | 7 |
| Rooms +: | 0 |
| Bedrooms: | 3 |
| Bedrooms +: | 0 |
| Kitchens: | 1 |
| Kitchens +: | 0 |
| Basement: | Crawl Space, Unfinished |
| Approximatly Age: | 31-50 |
| Property Type: | Detached |
| Style: | Bungalow |
| Exterior: | Brick |
| Garage Type: | Detached |
| (Parking/)Drive: | Other |
| Drive Parking Spaces: | 8 |
| Pool: | None |
| Approximatly Age: | 31-50 |
| Property Features: | Golf |
| Fireplace/Stove: | Y |
| Heat Source: | Wood |
| Heat Type: | Heat Pump |
| Central Air Conditioning: | Other |
| Elevator Lift: | N |
| Sewers: | Septic |
| Water: | Well |
| Water Supply Types: | Sand Point W |
$
%
Years
This calculator is for demonstration purposes only. Always consult a professional
financial advisor before making personal financial decisions.
| Although the information displayed is believed to be accurate, no warranties or representations are made of any kind. |
| RE/MAX Escarpment Realty Inc., Brokerage |
|
|

Irfan Bajwa
Broker, ABR, SRS, CNE
Dir:
416-832-9090
Bus:
905-268-1000
Fax:
905-277-0020
| Book Showing | Email a Friend |
Jump To:
At a Glance:
| Type: | Freehold - Detached |
| Style: | Bungalow |
| Lot Size: | 67.66 x 165.62(Feet) |
| Approximate Age: | 31-50 |
| Tax: | $4,681.84 |
| Beds: | 3 |
| Baths: | 2 |
| Fireplace: | Y |
| Pool: | None |
Locatin Map:
Payment Calculator:

