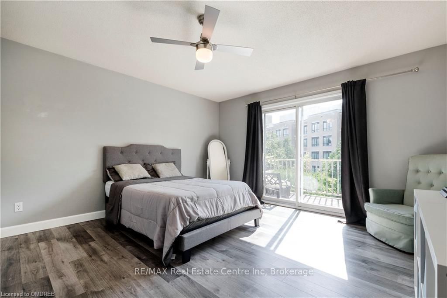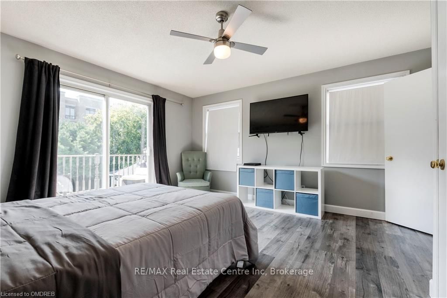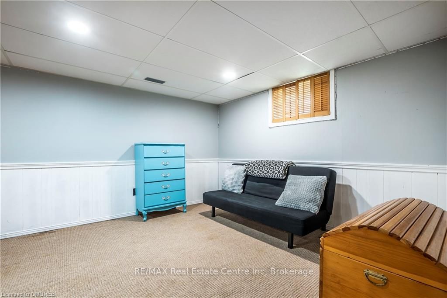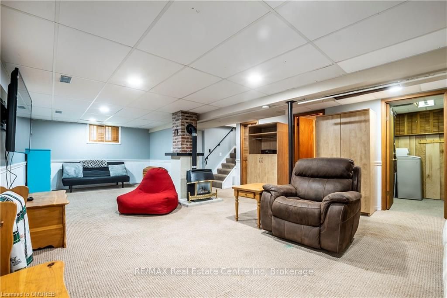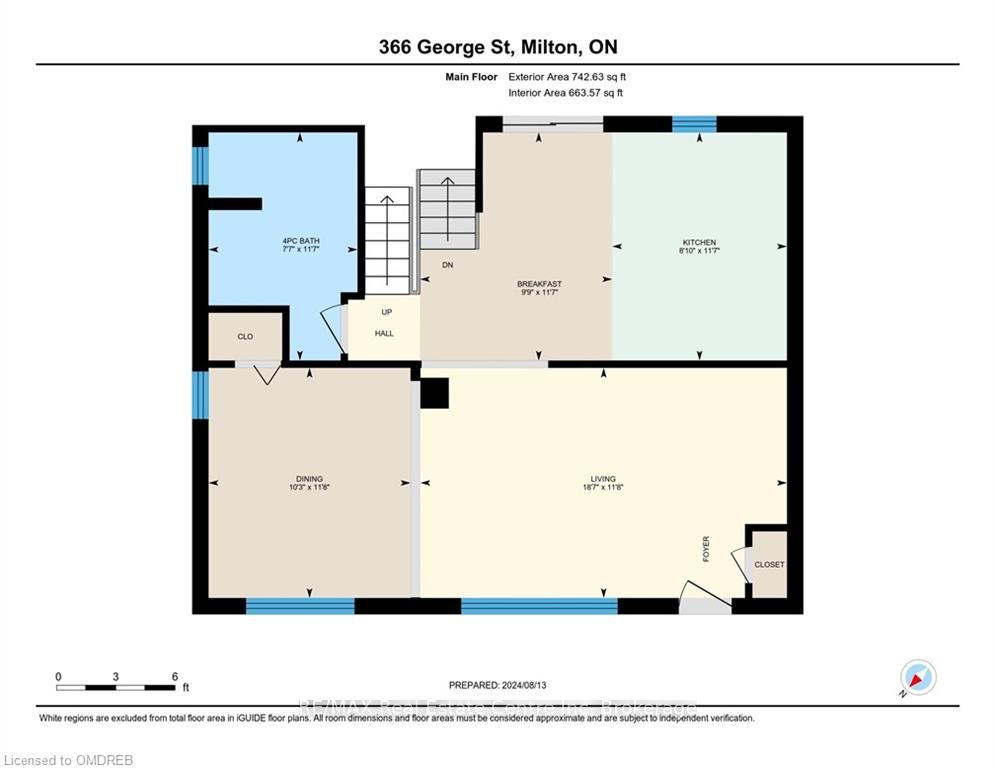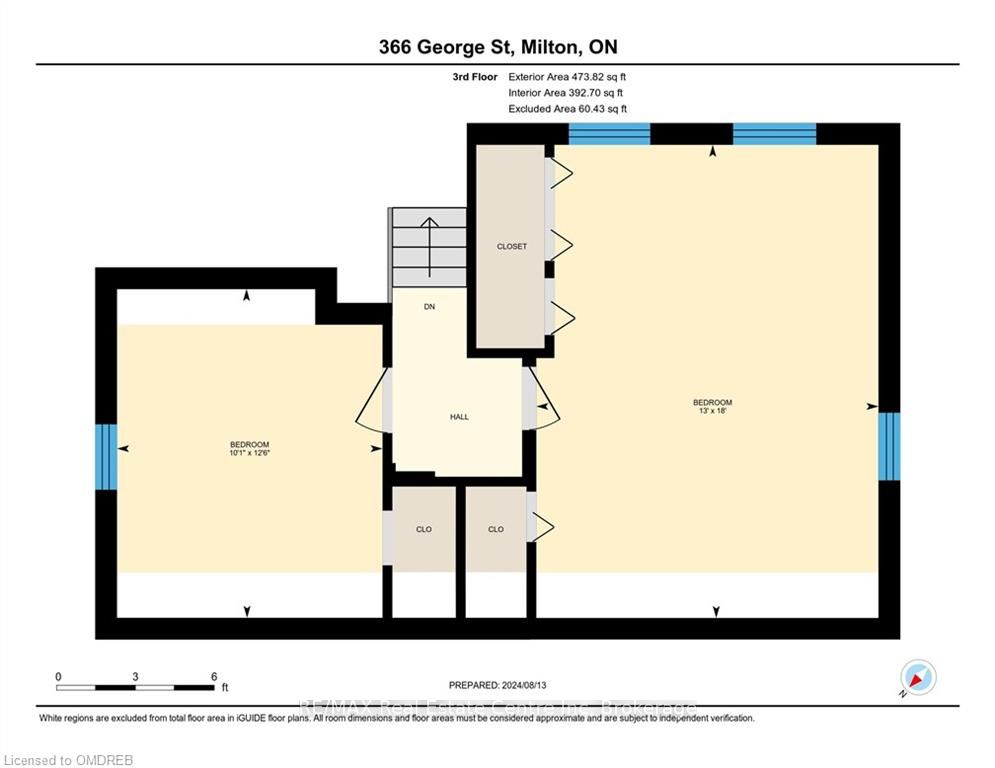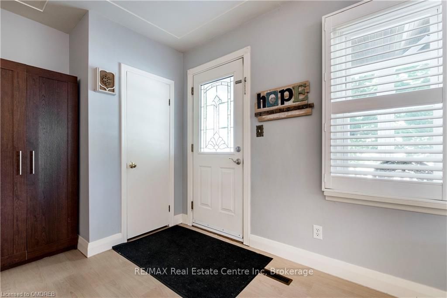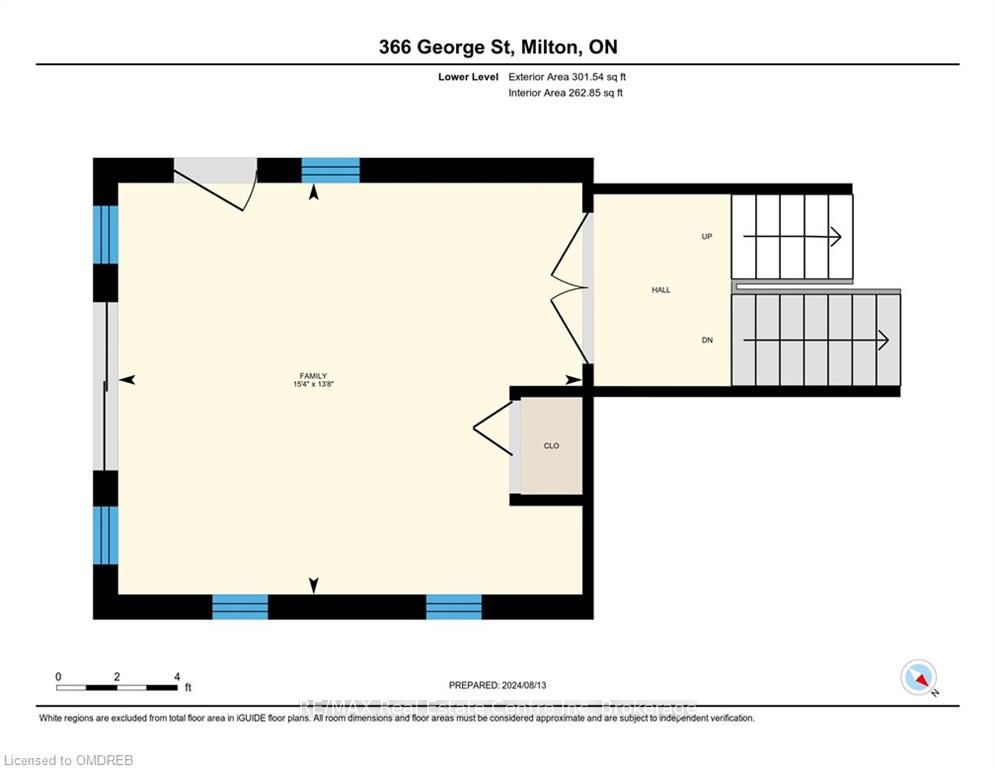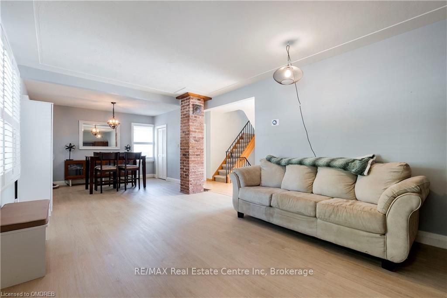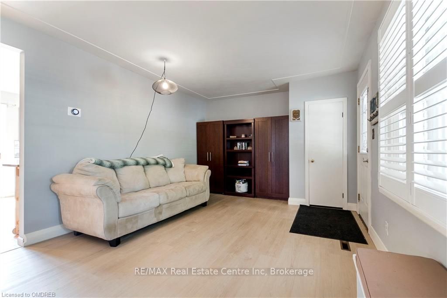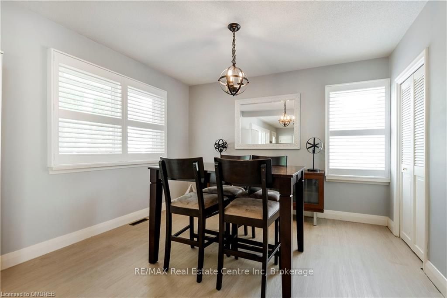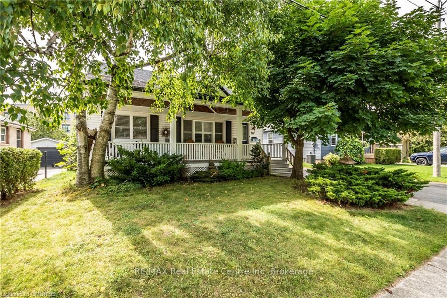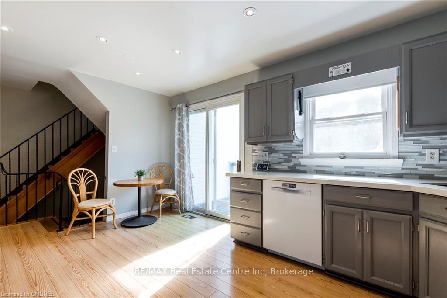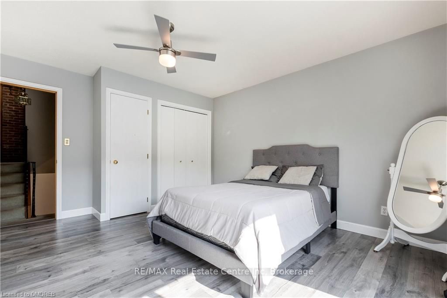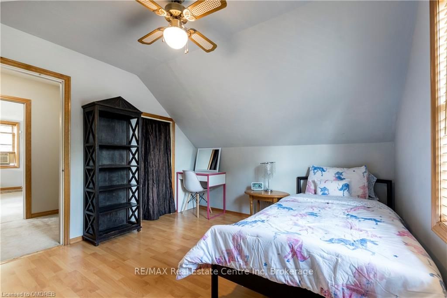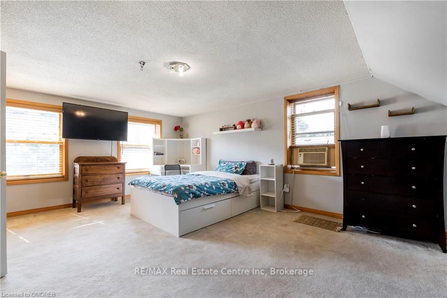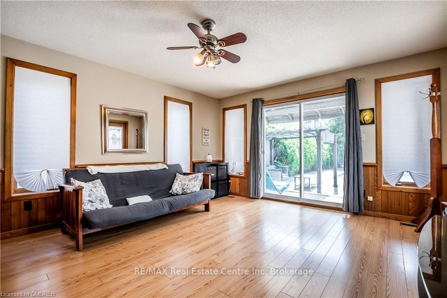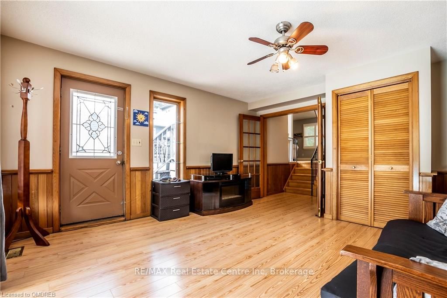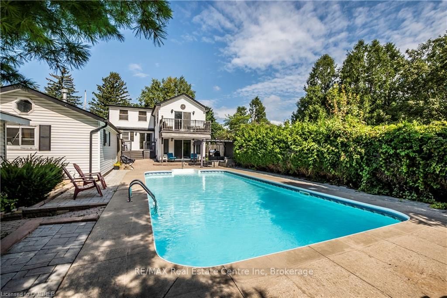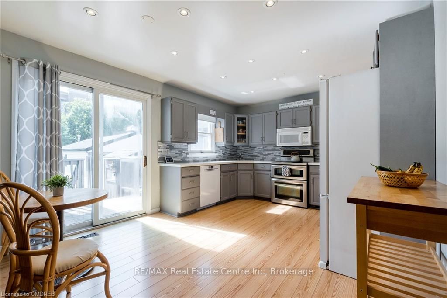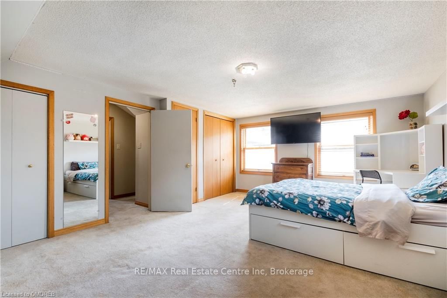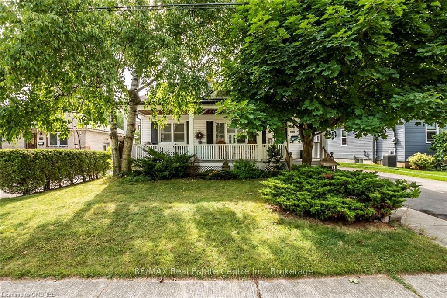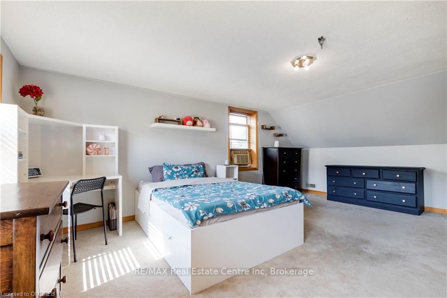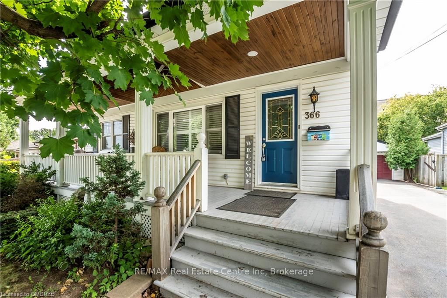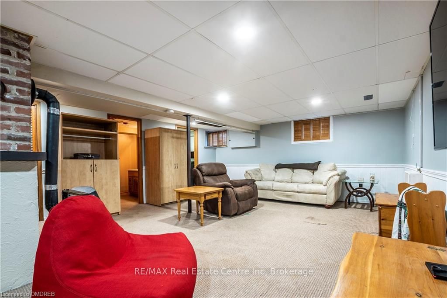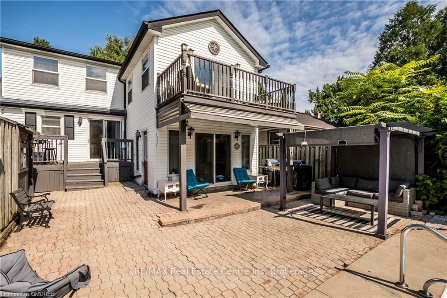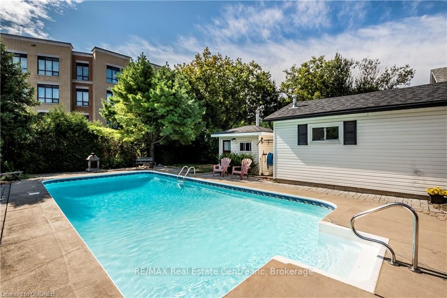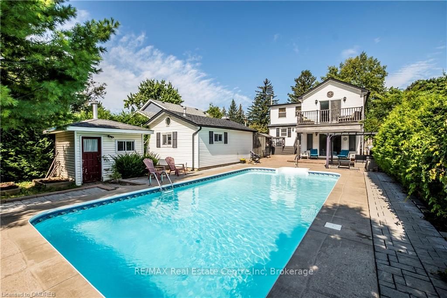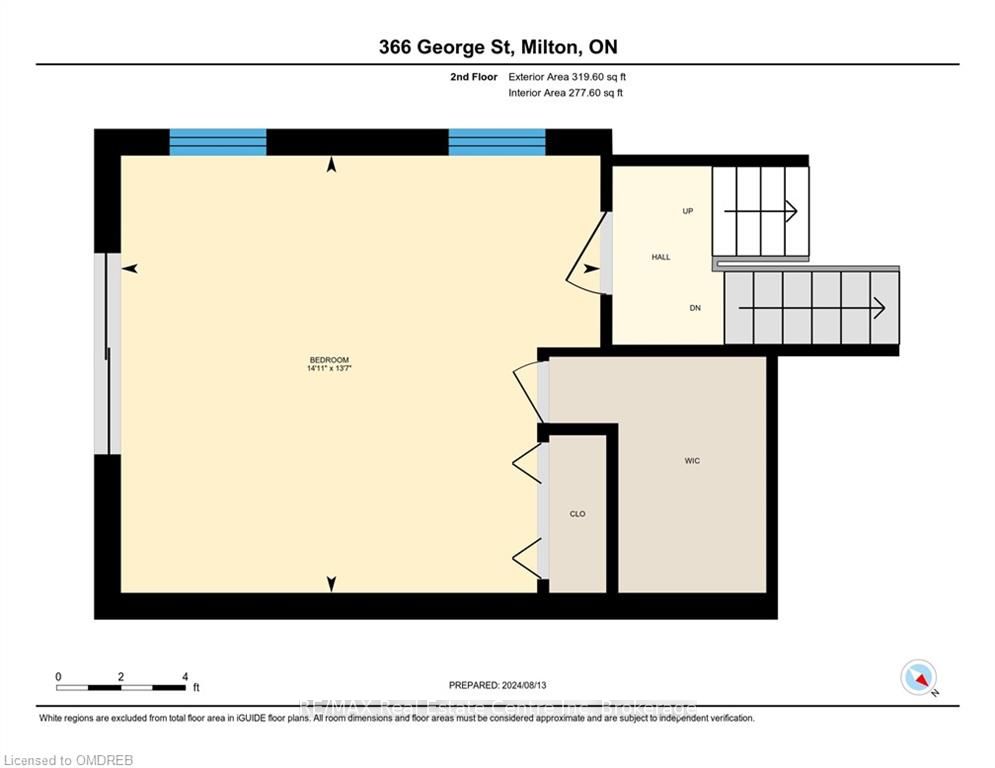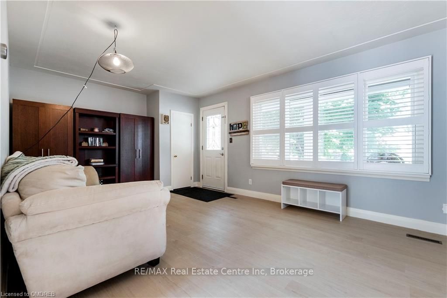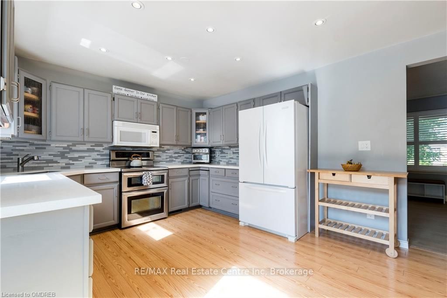$925,000
Available - For Sale
Listing ID: W10403676
366 GEORGE St , Milton, L9T 1T3, Ontario
| Welcome to 366 George St., Milton. This 3-bedroom, 2-bathroom home is located on a family-friendly street in Old Milton, making it easy to get around town or commute with close highway access. You can enjoy chatting with neighbors from the covered front porch or have company over for a refreshing swim in the beautiful inground pool. This lovely home has a lot to offer. The house may seem small from the outside, but it has a surprising amount of space with its back split layout. The combined living room and dining room lead to a nicely renovated eat-in kitchen with access to the raised deck. Heading up a 1/2 flight of stairs, you'll find a spacious primary bedroom with a step-up walk-in closet, and then another 1/2 flight leads to 2 good-sized bedrooms. On the main level, going down a 1/2 flight of stairs, you'll find a sunny grade-level family room with a walkout to the entertainer's deck complete with gas hook-up for BBQ. Another 1/2 flight down is the finished basement, complete with a 3-piece bathroom. This home has lots of potential: convenient schools, parks shopping and restaurants. |
| Price | $925,000 |
| Taxes: | $4179.84 |
| Assessment: | $539000 |
| Assessment Year: | 2016 |
| Address: | 366 GEORGE St , Milton, L9T 1T3, Ontario |
| Lot Size: | 50.00 x 132.00 (Feet) |
| Acreage: | < .50 |
| Directions/Cross Streets: | Off Ontario St south of Steeles |
| Rooms: | 7 |
| Rooms +: | 4 |
| Bedrooms: | 3 |
| Bedrooms +: | 0 |
| Kitchens: | 1 |
| Kitchens +: | 0 |
| Basement: | Finished, Full |
| Approximatly Age: | 51-99 |
| Property Type: | Detached |
| Style: | Other |
| Exterior: | Vinyl Siding |
| Garage Type: | Detached |
| (Parking/)Drive: | Other |
| Drive Parking Spaces: | 5 |
| Pool: | Inground |
| Laundry Access: | Ensuite |
| Approximatly Age: | 51-99 |
| Fireplace/Stove: | Y |
| Heat Source: | Gas |
| Heat Type: | Forced Air |
| Central Air Conditioning: | Central Air |
| Elevator Lift: | N |
| Sewers: | Sewers |
| Water: | Municipal |
$
%
Years
This calculator is for demonstration purposes only. Always consult a professional
financial advisor before making personal financial decisions.
| Although the information displayed is believed to be accurate, no warranties or representations are made of any kind. |
| RE/MAX Real Estate Centre Inc, Brokerage |
|
|

Irfan Bajwa
Broker, ABR, SRS, CNE
Dir:
416-832-9090
Bus:
905-268-1000
Fax:
905-277-0020
| Book Showing | Email a Friend |
Jump To:
At a Glance:
| Type: | Freehold - Detached |
| Area: | Halton |
| Municipality: | Milton |
| Neighbourhood: | Mountain View |
| Style: | Other |
| Lot Size: | 50.00 x 132.00(Feet) |
| Approximate Age: | 51-99 |
| Tax: | $4,179.84 |
| Beds: | 3 |
| Baths: | 2 |
| Fireplace: | Y |
| Pool: | Inground |
Locatin Map:
Payment Calculator:

