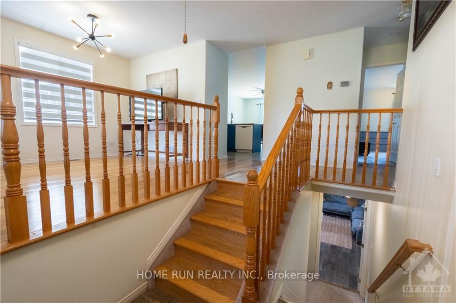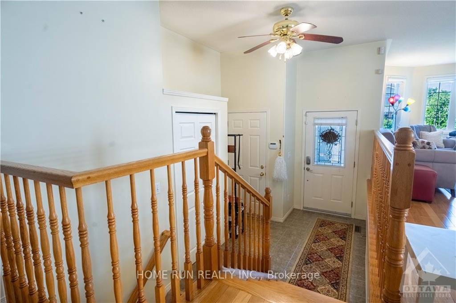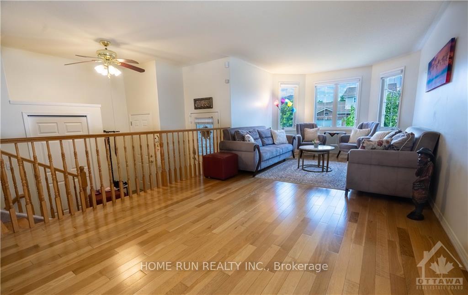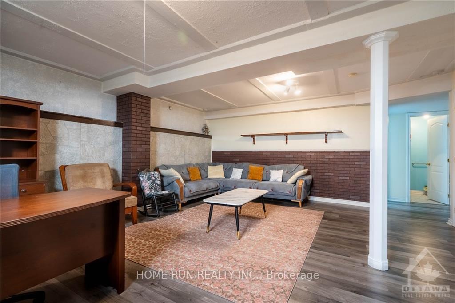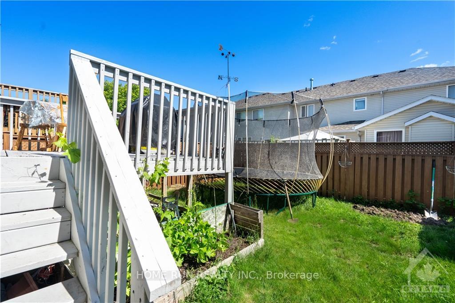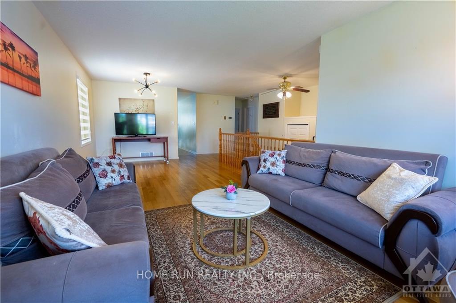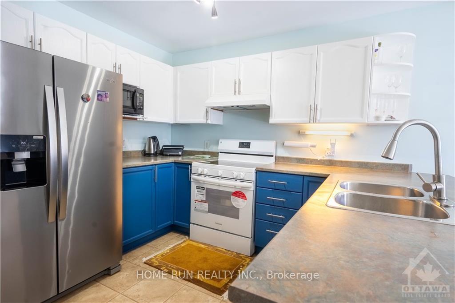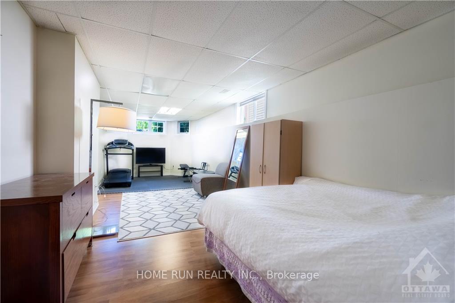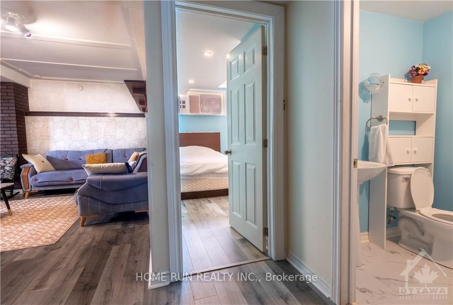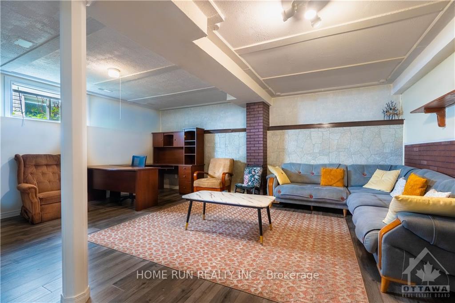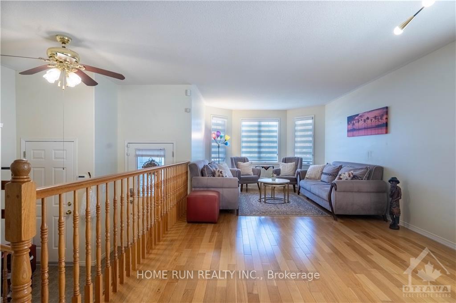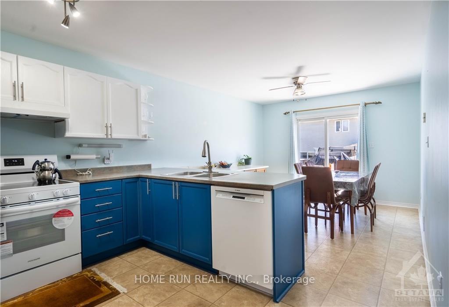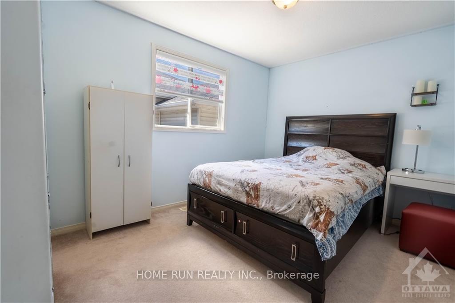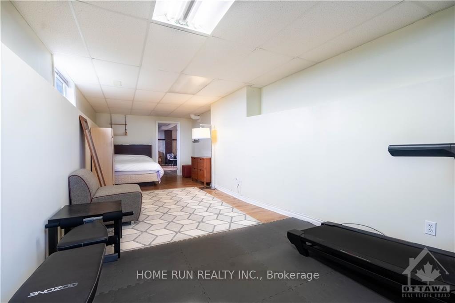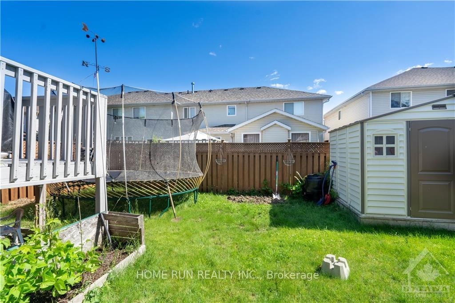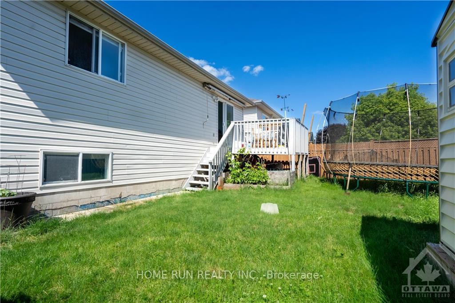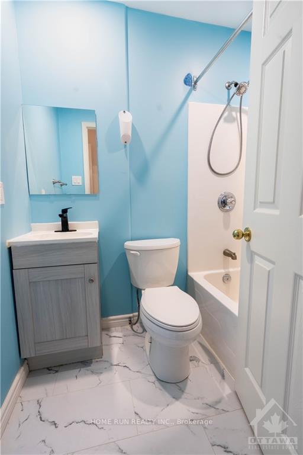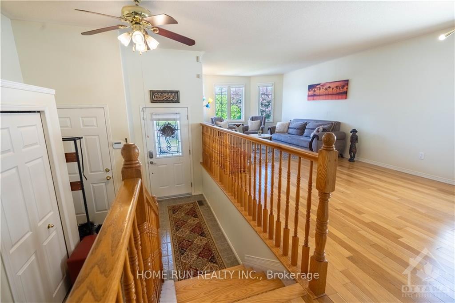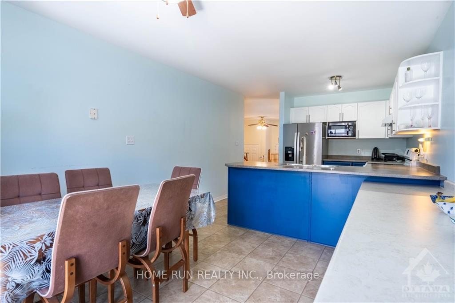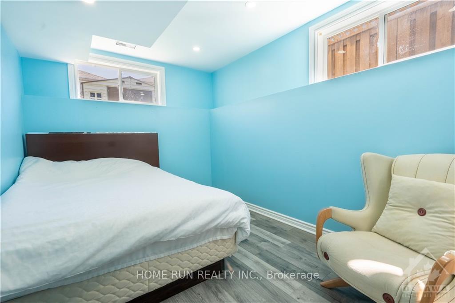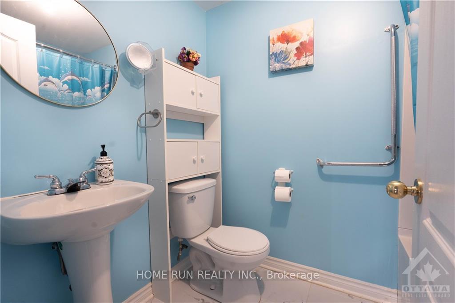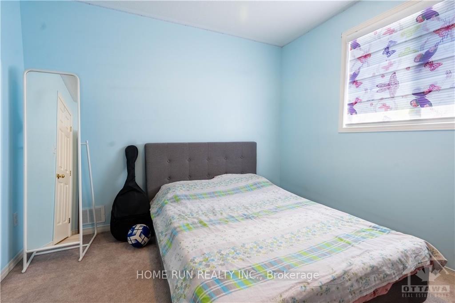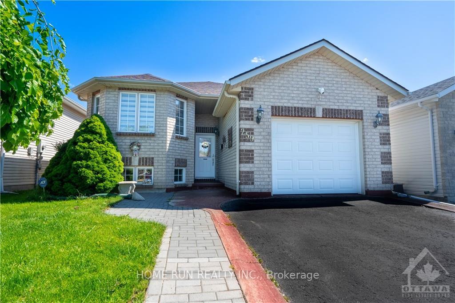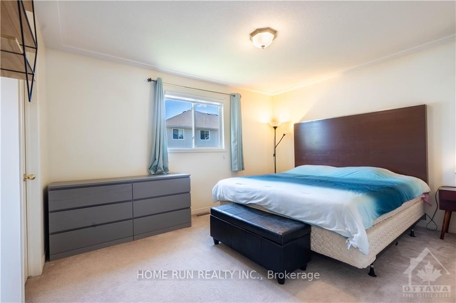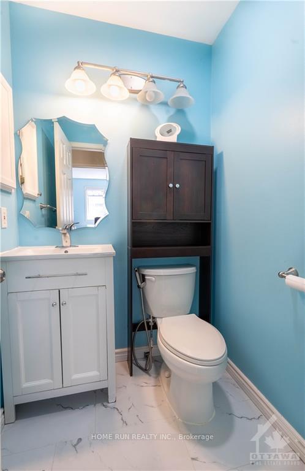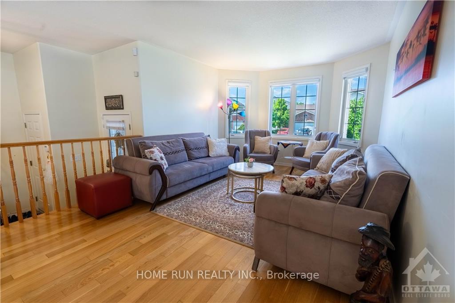$699,000
Available - For Sale
Listing ID: X9517019
259 SHERIDAN St , Kingston, K7P 3C6, Ontario
| Flooring: Tile, Flooring: Hardwood, Don't miss out this opportunity! Elevated bungalow in the heart of Lyndenwood with 5 bedrooms - 3 bathrooms home boasts hardwood floors throughout its spacious living and dining areas, highlighting a well-appointed eat-in Kitchen with abundant counter space and seamless access to a two-tiered deck. Retreat to the master bedroom featuring a walk-in closet and en-suite bathroom, 2 additional bedrooms and a powder room complete the main floor. The lower level has spacious rec room,2 bedrooms, bathroom and ample laundry/storage space. Basement can be a great opportunity for rental income. Basement seperate door can be opened. Drawings is available upon request. An attached oversized garage, double-wide driveway. Many upgrades: Furnace, AC, Tankless Tank 2019,Roof 2017,Dishwasher 2020,Fridge 2022,Washer 2022,Stove,Hood fan 2024, Main floor freshly painted 2024. |
| Price | $699,000 |
| Taxes: | $4860.00 |
| Address: | 259 SHERIDAN St , Kingston, K7P 3C6, Ontario |
| Lot Size: | 39.40 x 102.50 (Feet) |
| Directions/Cross Streets: | Ellesmeer or Augusta to Sheridan |
| Rooms: | 7 |
| Rooms +: | 4 |
| Bedrooms: | 3 |
| Bedrooms +: | 2 |
| Kitchens: | 1 |
| Kitchens +: | 0 |
| Family Room: | N |
| Basement: | Finished, Full |
| Property Type: | Detached |
| Style: | Bungalow |
| Exterior: | Brick, Vinyl Siding |
| Garage Type: | Attached |
| Pool: | None |
| Heat Source: | Gas |
| Heat Type: | Forced Air |
| Central Air Conditioning: | Central Air |
| Sewers: | Sewers |
| Water: | Municipal |
| Utilities-Gas: | Y |
$
%
Years
This calculator is for demonstration purposes only. Always consult a professional
financial advisor before making personal financial decisions.
| Although the information displayed is believed to be accurate, no warranties or representations are made of any kind. |
| HOME RUN REALTY INC. |
|
|

Irfan Bajwa
Broker, ABR, SRS, CNE
Dir:
416-832-9090
Bus:
905-268-1000
Fax:
905-277-0020
| Book Showing | Email a Friend |
Jump To:
At a Glance:
| Type: | Freehold - Detached |
| Area: | Frontenac |
| Municipality: | Kingston |
| Neighbourhood: | City Northwest |
| Style: | Bungalow |
| Lot Size: | 39.40 x 102.50(Feet) |
| Tax: | $4,860 |
| Beds: | 3+2 |
| Baths: | 3 |
| Pool: | None |
Locatin Map:
Payment Calculator:

