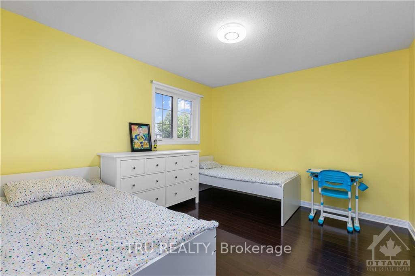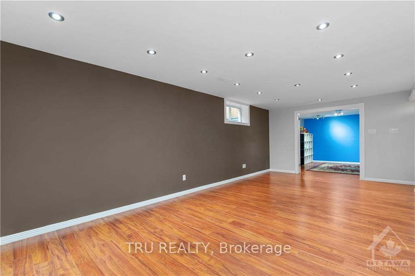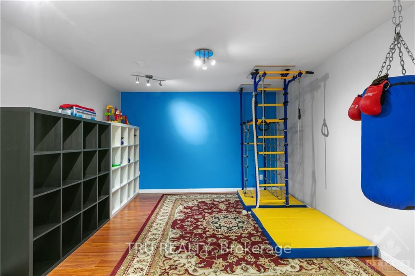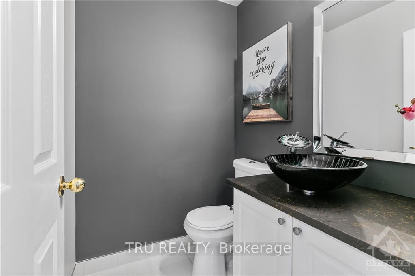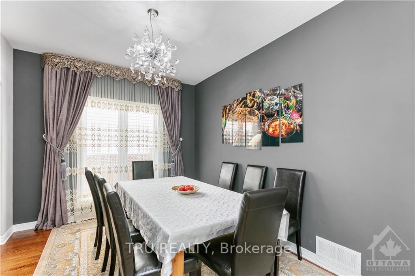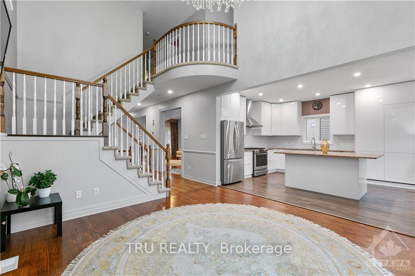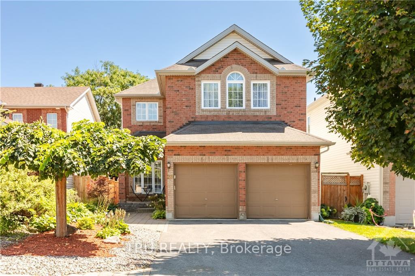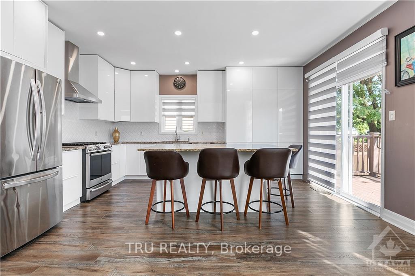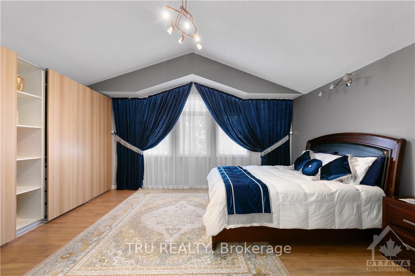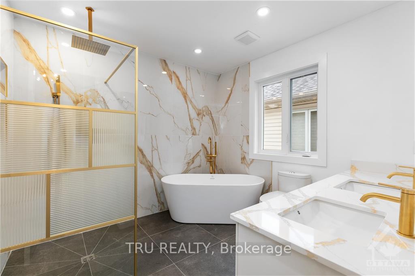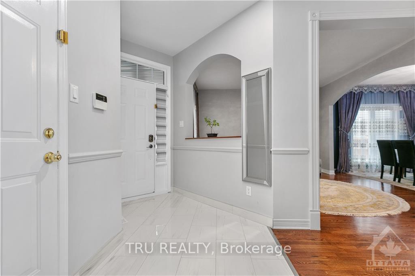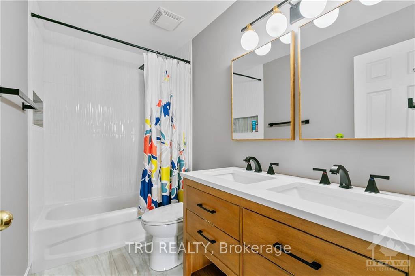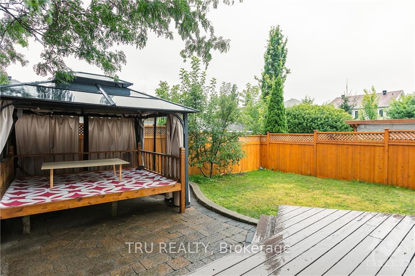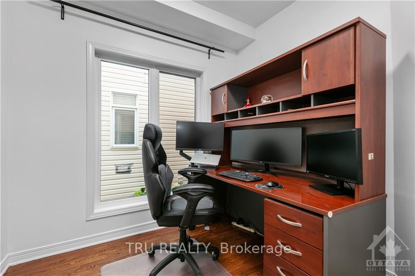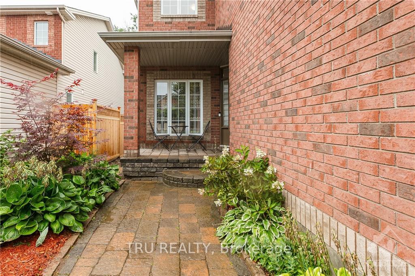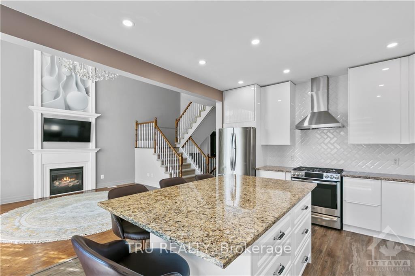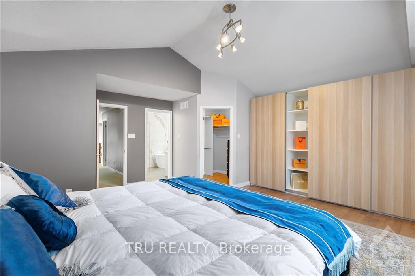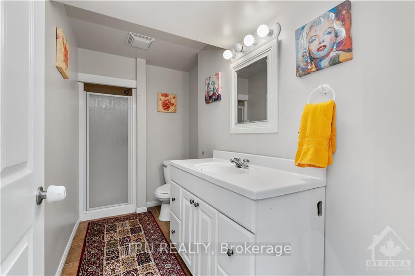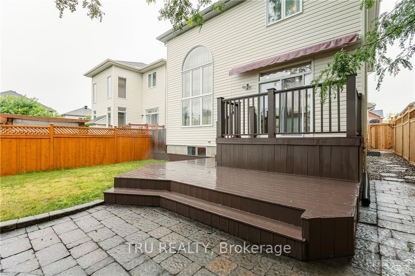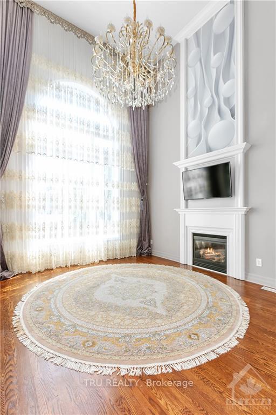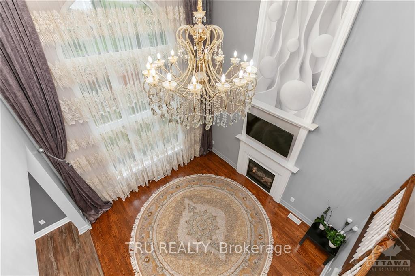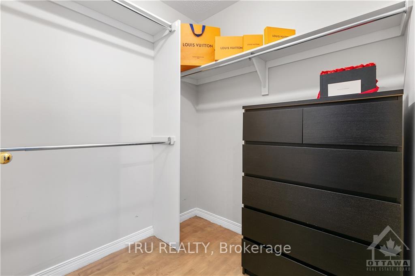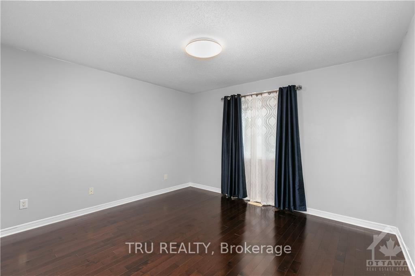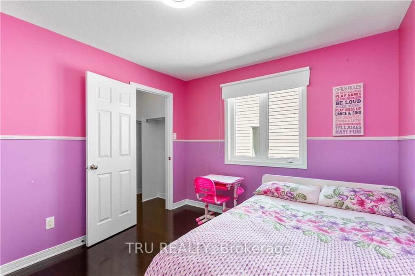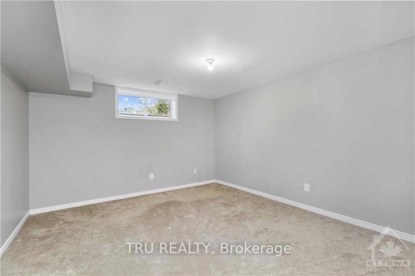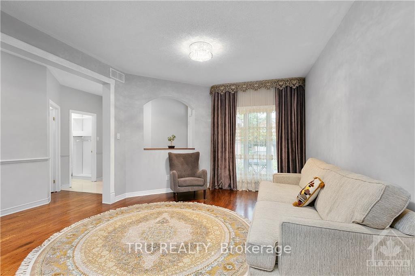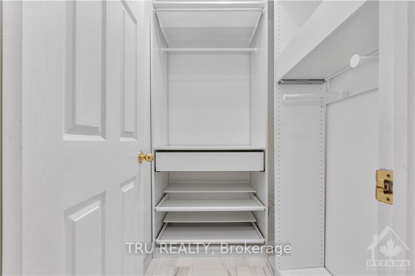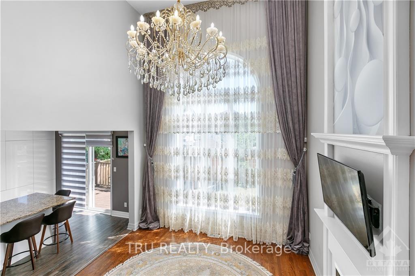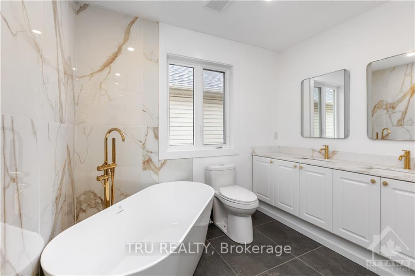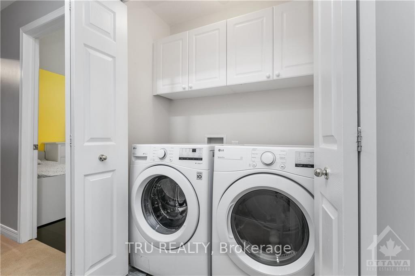$1,368,000
Available - For Sale
Listing ID: X9517938
28 BOREALIS Cres , Overbook - Castleheights and Area, K1K 4T4, Ontario
| Flooring: Hardwood, *** Open house Sunday Sep 8'th from 2-4PM***Immaculate 4+1 bedrooms plus den house in desirable Carson Meadows. Hundreds thousand dollars in upgrades. The main floor features 9' ceilings, soaring 18' ceilings in the family room, big windows overlooking the South facing backyard, BRAND NEW KITCHEN with a beautiful island, granite countertops and the den. All bedrooms on the second level are well sized. Generous primary bedroom comes with a cathedral ceiling, 5 pieces brand new gorgeous ensuite. Three additional bedrooms come with 2 walk-in closets. Upstairs laundry. Hardwood flooring on both levels. The basement boasts an additional bedroom, 3 psc bath, gym and huge rec room. Interlock on front and backyards, freshly stained two tier deck, NEW CEDAR FENCE, EV charge port in the garage and brand NEW FURNACE are great additions to the property. Proximity to Montfort hospital , CHMS, NRC, NCC, CSIS, shops, bike paths and quality schools., Flooring: Ceramic, Flooring: Laminate |
| Price | $1,368,000 |
| Taxes: | $7905.00 |
| Address: | 28 BOREALIS Cres , Overbook - Castleheights and Area, K1K 4T4, Ontario |
| Lot Size: | 35.01 x 113.19 (Feet) |
| Directions/Cross Streets: | Aviation parkway to Montreal road, right to Den Haag Drive, turn west onto Borealis Crescent |
| Rooms: | 12 |
| Rooms +: | 0 |
| Bedrooms: | 4 |
| Bedrooms +: | 1 |
| Kitchens: | 1 |
| Kitchens +: | 0 |
| Family Room: | Y |
| Basement: | Finished, Full |
| Property Type: | Detached |
| Style: | 1 1/2 Storey |
| Exterior: | Brick, Other |
| Garage Type: | Detached |
| Pool: | None |
| Property Features: | Park, Public Transit |
| Heat Source: | Gas |
| Heat Type: | Forced Air |
| Central Air Conditioning: | Central Air |
| Sewers: | Sewers |
| Water: | Municipal |
| Utilities-Gas: | Y |
$
%
Years
This calculator is for demonstration purposes only. Always consult a professional
financial advisor before making personal financial decisions.
| Although the information displayed is believed to be accurate, no warranties or representations are made of any kind. |
| TRU REALTY |
|
|

Irfan Bajwa
Broker, ABR, SRS, CNE
Dir:
416-832-9090
Bus:
905-268-1000
Fax:
905-277-0020
| Book Showing | Email a Friend |
Jump To:
At a Glance:
| Type: | Freehold - Detached |
| Area: | Ottawa |
| Municipality: | Overbook - Castleheights and Area |
| Neighbourhood: | 3505 - Carson Meadows |
| Style: | 1 1/2 Storey |
| Lot Size: | 35.01 x 113.19(Feet) |
| Tax: | $7,905 |
| Beds: | 4+1 |
| Baths: | 4 |
| Pool: | None |
Locatin Map:
Payment Calculator:

