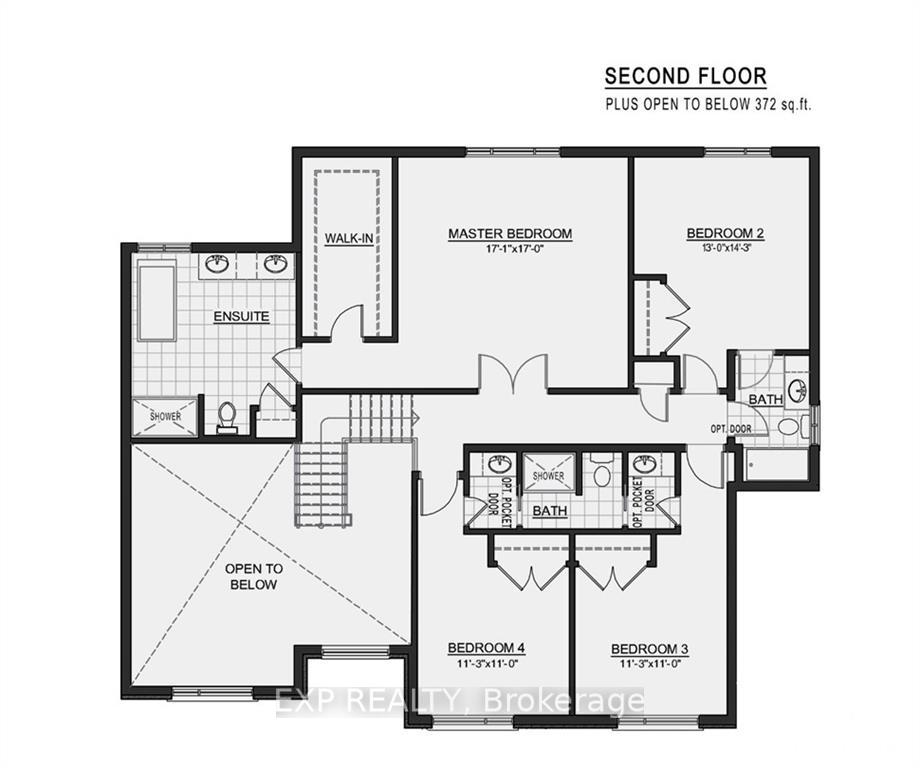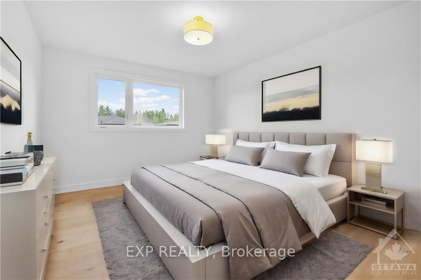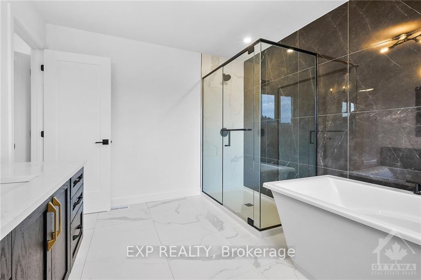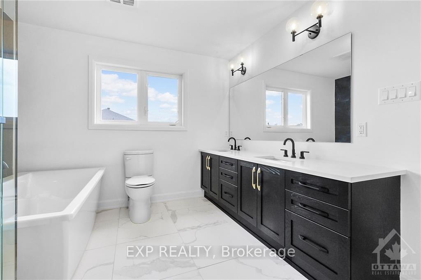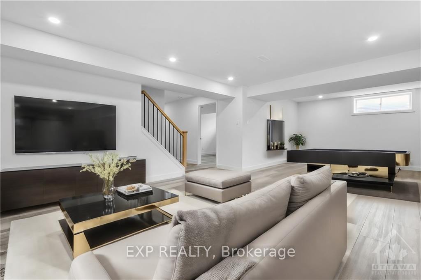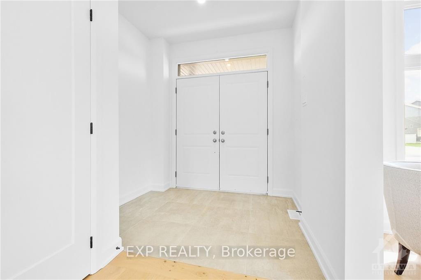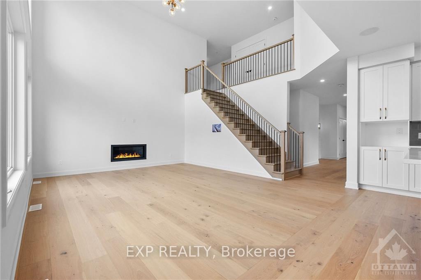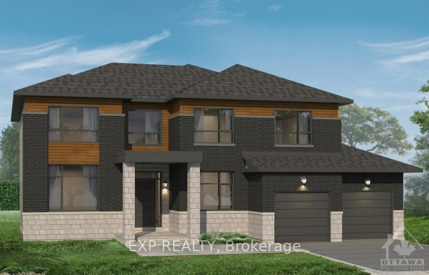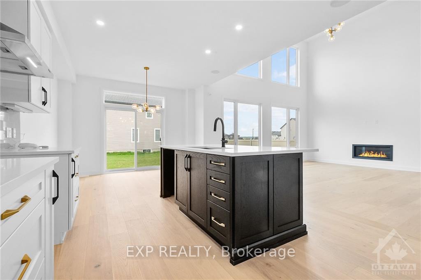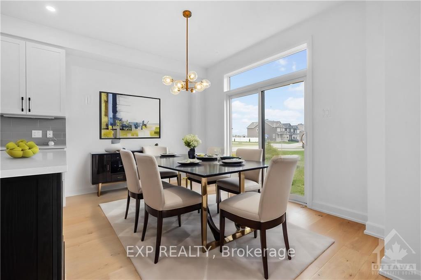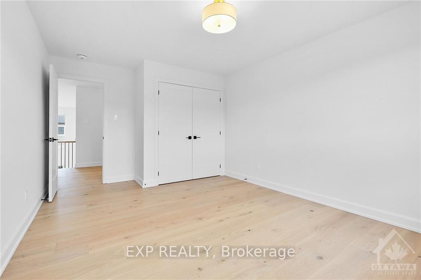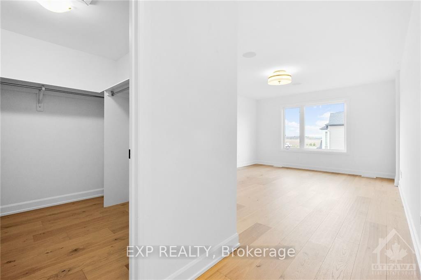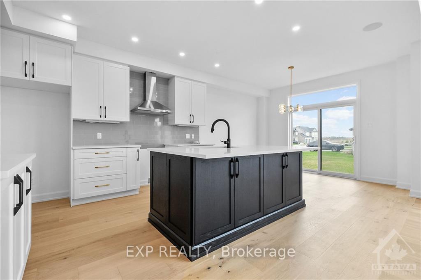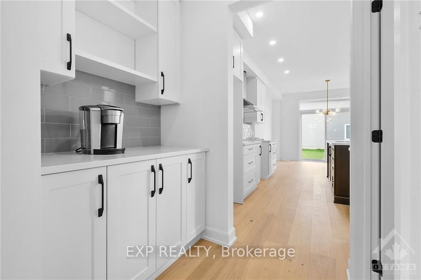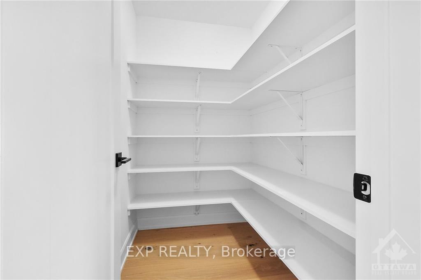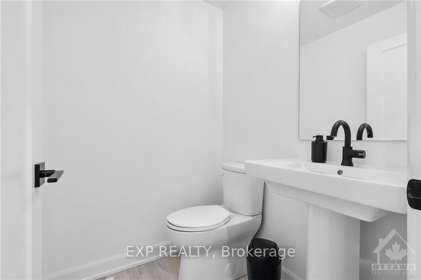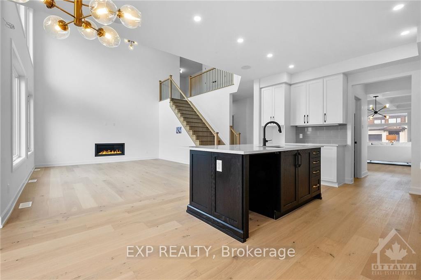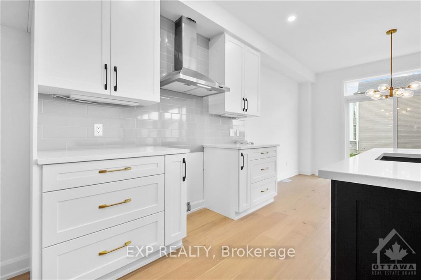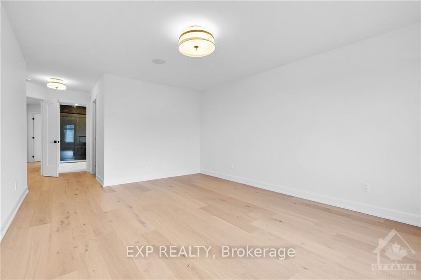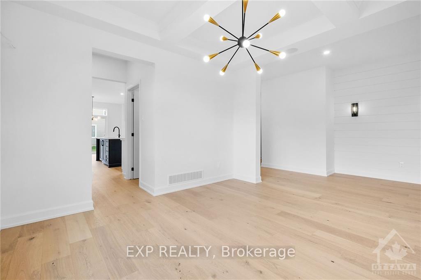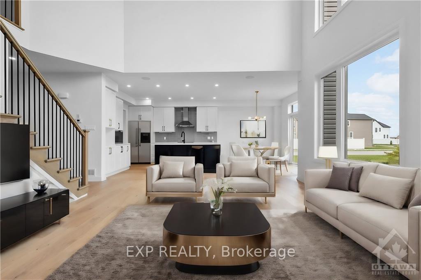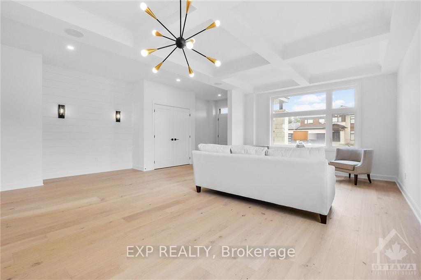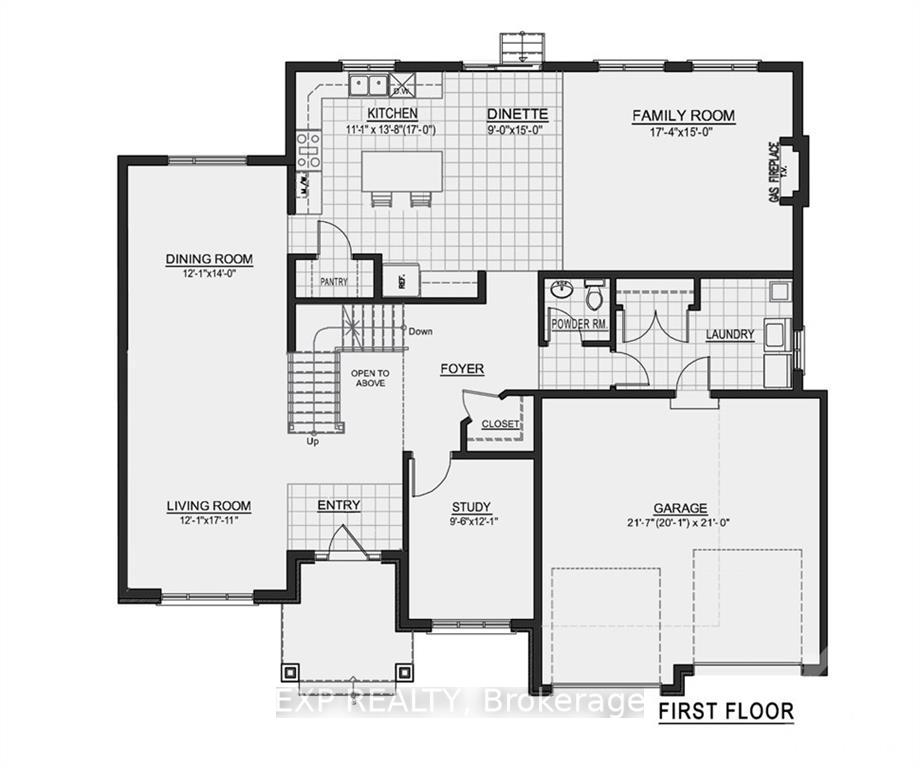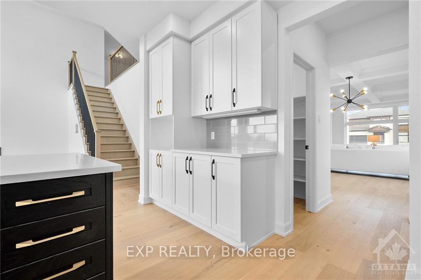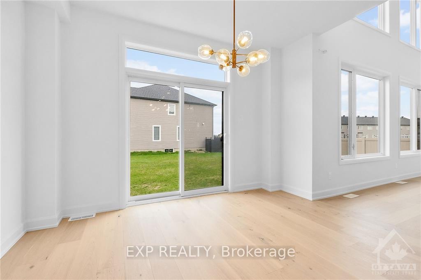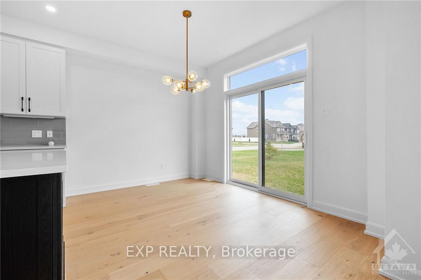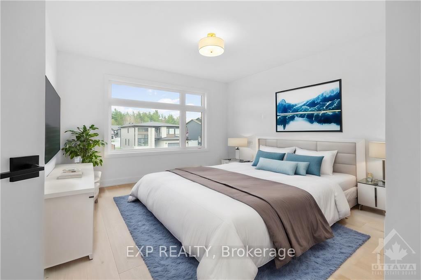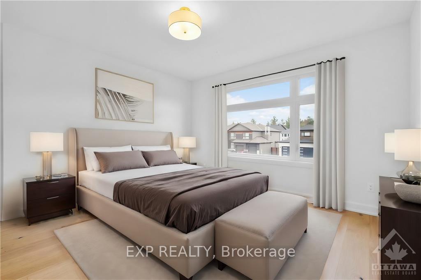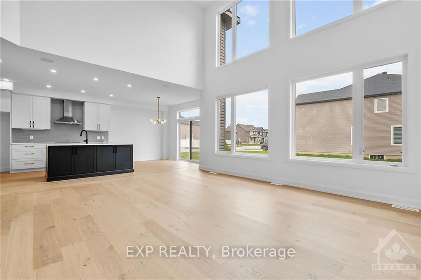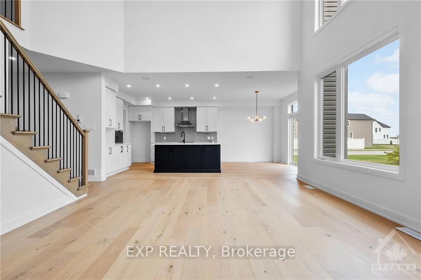$1,099,900
Available - For Sale
Listing ID: X9522603
413 FLEET CANUCK , Carp - Huntley Ward, K2M 0M5, Ontario
| Flooring: Tile, Explore the Bordeaux model by Mattino Developments. Situated on a PREMIUM LOT w/ NO REAR NEIGHBOURS, your dream home awaits! This impressive 4 Bed/4 Bath 3580 sqft home offers a thoughtful layout to suit your family's needs. The layout includes a main floor study, perfect for a home office or quiet retreat. The chef's kitchen is equipped with ample cabinetry & extensive counter space, ideal for culinary enthusiasts. The living area offers a warm & inviting atmosphere for family gatherings and relaxation. The primary bedroom on the upper level serves as a private sanctuary, featuring a 5-piece ensuite & huge walk-in closet. Two bedrooms share a Jack & Jill bathroom, ideal for siblings. Additional bedroom with a full bath. Images provided highlight builder finishes & you have the opportunity to customize your finishes, ensuring this luxurious residence reflects your personal style & comfort. Association fee covers: Common Area Maintenance and Management Fee. This home is to be built., Flooring: Carpet Wall To Wall |
| Price | $1,099,900 |
| Taxes: | $0.00 |
| Address: | 413 FLEET CANUCK , Carp - Huntley Ward, K2M 0M5, Ontario |
| Lot Size: | 76.74 x 112.42 (Feet) |
| Directions/Cross Streets: | 417 west towards Arnprior - exit 51 (Almonte) - right on March Road, first right on Diamondview, lef |
| Rooms: | 16 |
| Rooms +: | 0 |
| Bedrooms: | 4 |
| Bedrooms +: | 0 |
| Kitchens: | 1 |
| Kitchens +: | 0 |
| Family Room: | Y |
| Basement: | Full, Unfinished |
| Property Type: | Detached |
| Style: | 2-Storey |
| Exterior: | Brick, Other |
| Garage Type: | Attached |
| Pool: | None |
| Property Features: | Golf, Park, Skiing |
| Common Elements Included: | Y |
| Fireplace/Stove: | Y |
| Heat Source: | Gas |
| Heat Type: | Forced Air |
| Central Air Conditioning: | None |
| Sewers: | Septic |
| Water: | Municipal |
| Utilities-Gas: | Y |
$
%
Years
This calculator is for demonstration purposes only. Always consult a professional
financial advisor before making personal financial decisions.
| Although the information displayed is believed to be accurate, no warranties or representations are made of any kind. |
| EXP REALTY |
|
|

Irfan Bajwa
Broker, ABR, SRS, CNE
Dir:
416-832-9090
Bus:
905-268-1000
Fax:
905-277-0020
| Book Showing | Email a Friend |
Jump To:
At a Glance:
| Type: | Freehold - Detached |
| Area: | Ottawa |
| Municipality: | Carp - Huntley Ward |
| Neighbourhood: | 9104 - Huntley Ward (South East) |
| Style: | 2-Storey |
| Lot Size: | 76.74 x 112.42(Feet) |
| Beds: | 4 |
| Baths: | 4 |
| Fireplace: | Y |
| Pool: | None |
Locatin Map:
Payment Calculator:

