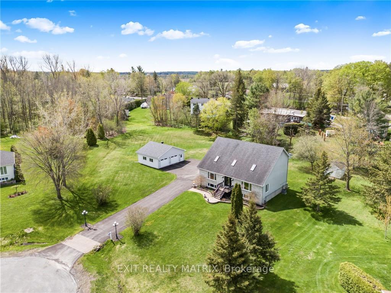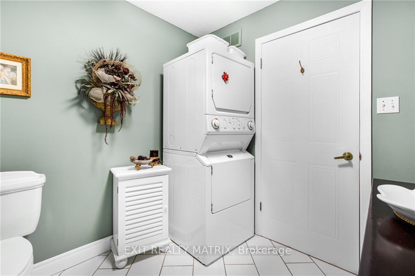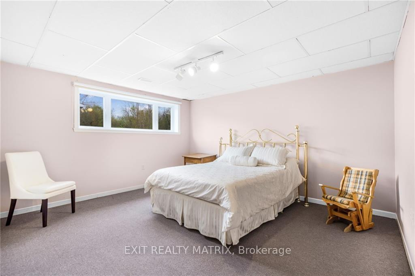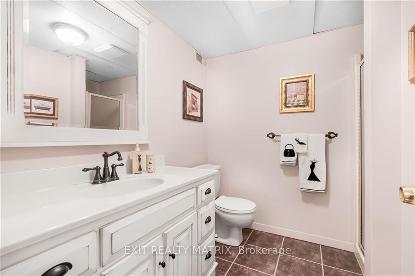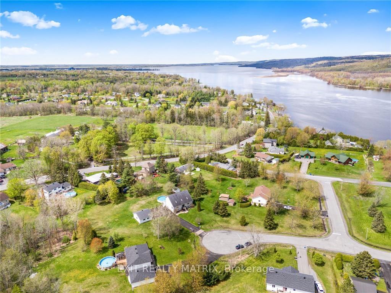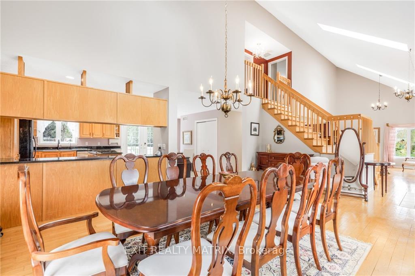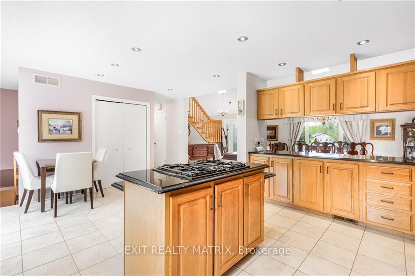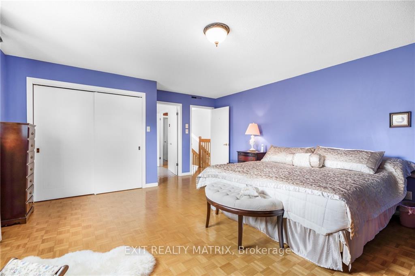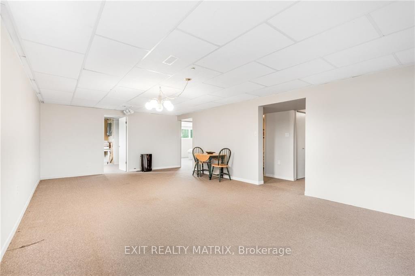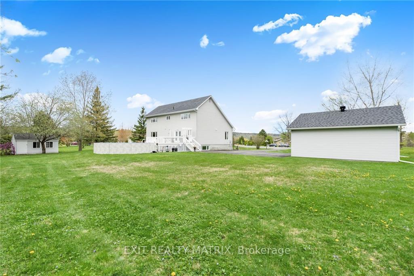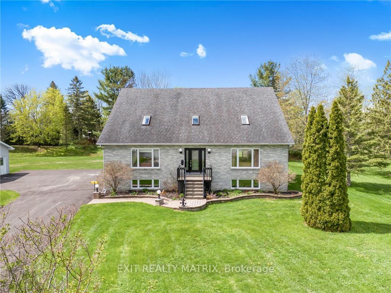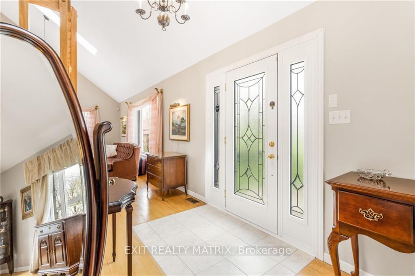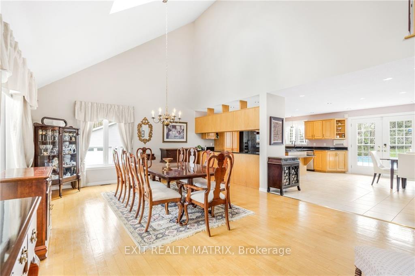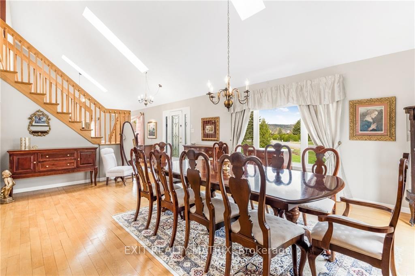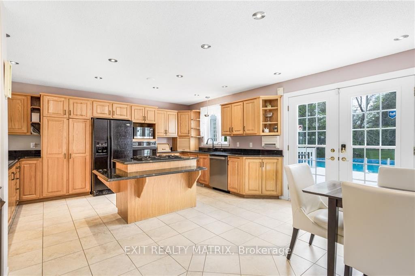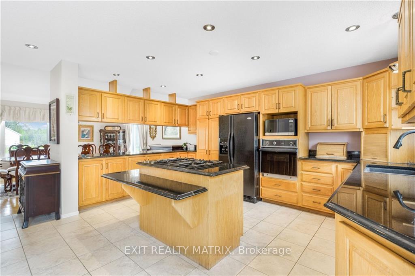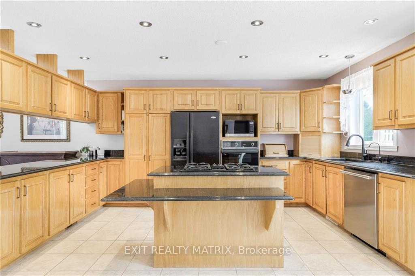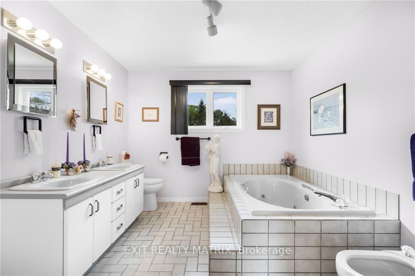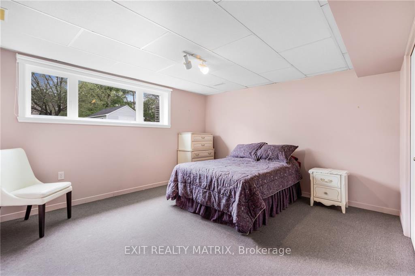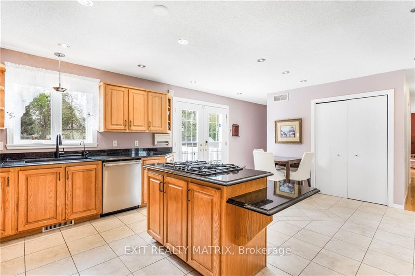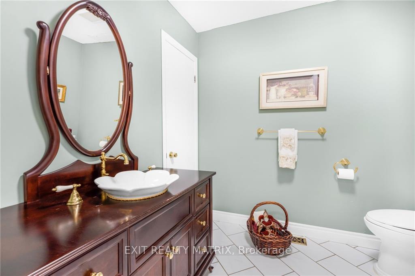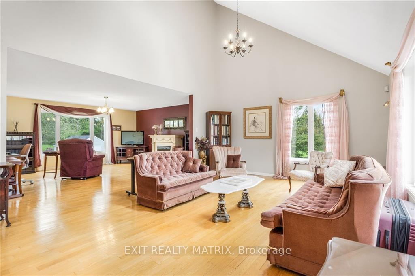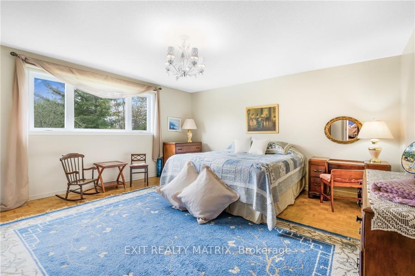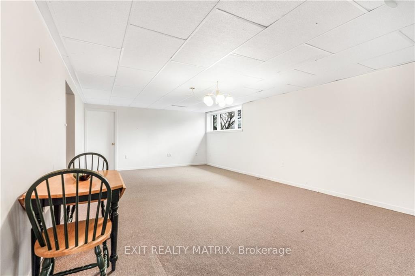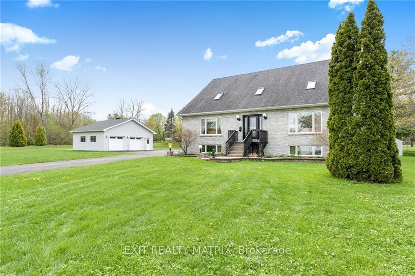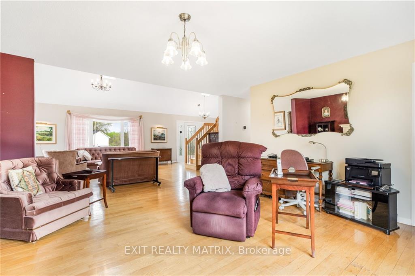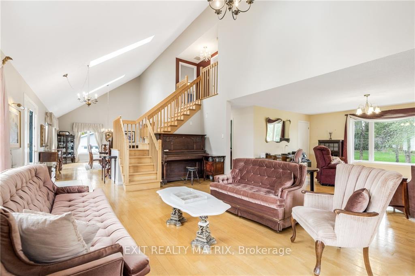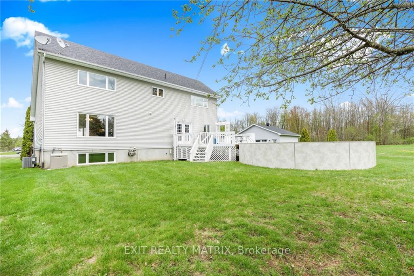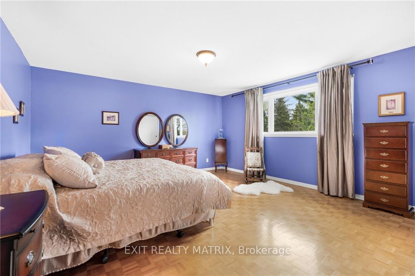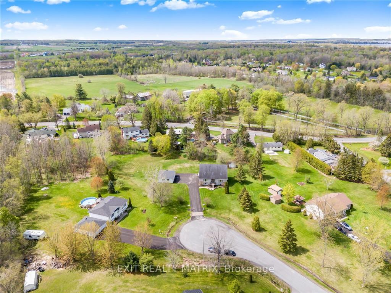$699,900
Available - For Sale
Listing ID: X9515224
9 LANDRIAULT St , Champlain, K0B 1K0, Ontario
| Flooring: Hardwood, Flooring: Ceramic, Serene living on a 1.1 acre treed lot at the end of a cul de sac. The main level with beautiful features such as cathedral ceilings and skylights in the spacious living and dining rooms. Stunning kitchen with an abundance of oak cabinets, granite countertops, large center island with built in cooktop and lunch counter, recessed lighting, ceramic floors and plenty of space for a breakfast table. Garden doors off the kitchen gives access to a deck, an above ground heated pool and a beautiful backyard. Finishing off the main level is a relaxing sitting room with plenty of natural light beaming through the south facing windows. The second level finds 2 spacious bedrooms with the primary enjoying a 4 piece cheater ensuite complete with soaker tub. Additional living space in the finished basement with 2 additional bedrooms, a family room large enough for all your hobbies, a practical 3rd bathroom and plenty of storage. Double, detached, heated garage. Virtual walk through in media section. |
| Price | $699,900 |
| Taxes: | $4847.00 |
| Address: | 9 LANDRIAULT St , Champlain, K0B 1K0, Ontario |
| Lot Size: | 120.00 x 227.33 (Feet) |
| Directions/Cross Streets: | Front to Montpetit to Landriault |
| Rooms: | 8 |
| Rooms +: | 5 |
| Bedrooms: | 2 |
| Bedrooms +: | 2 |
| Kitchens: | 1 |
| Kitchens +: | 0 |
| Family Room: | Y |
| Basement: | Finished, Full |
| Property Type: | Detached |
| Style: | 2-Storey |
| Exterior: | Brick |
| Garage Type: | Detached |
| Pool: | Abv Grnd |
| Heat Source: | Gas |
| Heat Type: | Forced Air |
| Central Air Conditioning: | Central Air |
| Sewers: | Septic |
| Water: | Well |
| Water Supply Types: | Drilled Well |
| Utilities-Gas: | Y |
$
%
Years
This calculator is for demonstration purposes only. Always consult a professional
financial advisor before making personal financial decisions.
| Although the information displayed is believed to be accurate, no warranties or representations are made of any kind. |
| EXIT REALTY MATRIX |
|
|

Irfan Bajwa
Broker, ABR, SRS, CNE
Dir:
416-832-9090
Bus:
905-268-1000
Fax:
905-277-0020
| Virtual Tour | Book Showing | Email a Friend |
Jump To:
At a Glance:
| Type: | Freehold - Detached |
| Area: | Prescott and Russell |
| Municipality: | Champlain |
| Neighbourhood: | 614 - Champlain Twp |
| Style: | 2-Storey |
| Lot Size: | 120.00 x 227.33(Feet) |
| Tax: | $4,847 |
| Beds: | 2+2 |
| Baths: | 3 |
| Pool: | Abv Grnd |
Locatin Map:
Payment Calculator:

