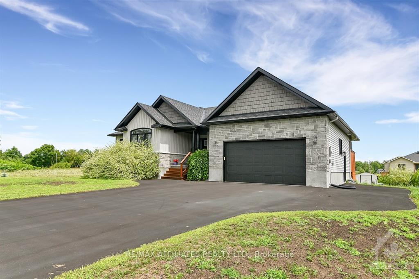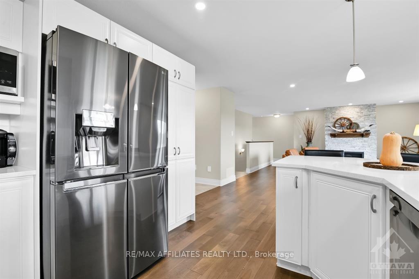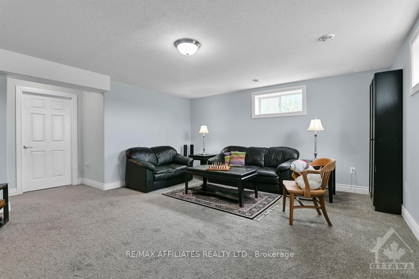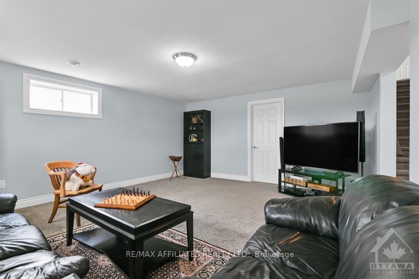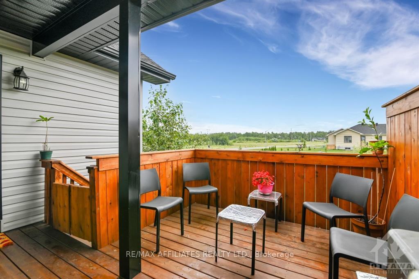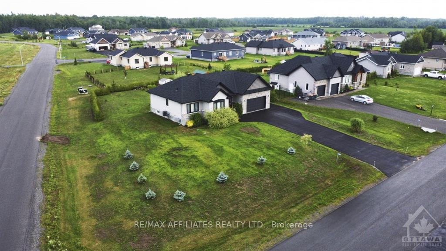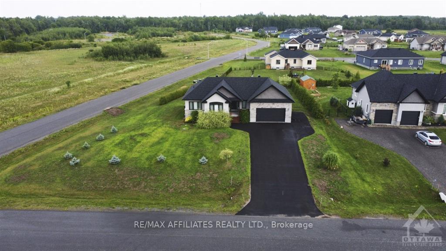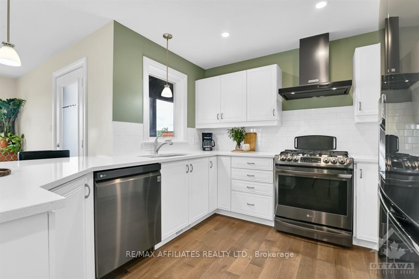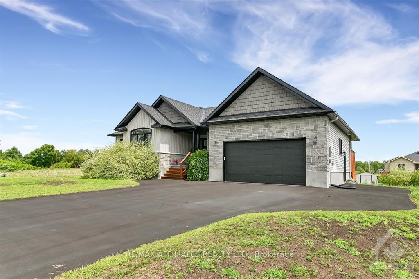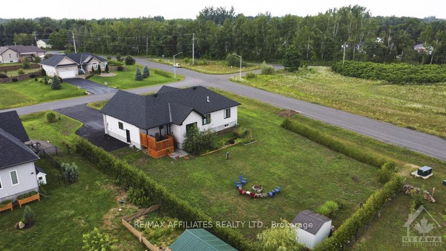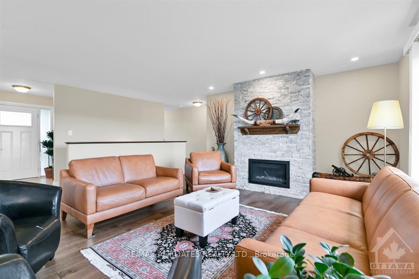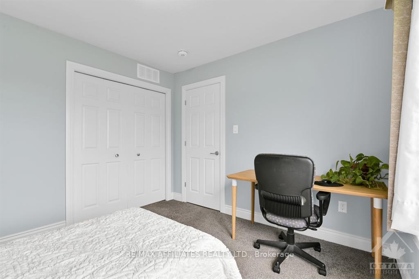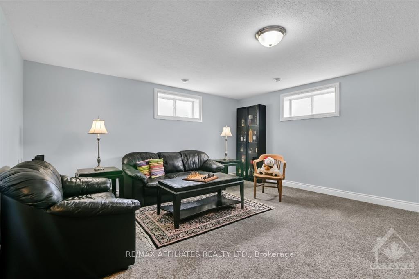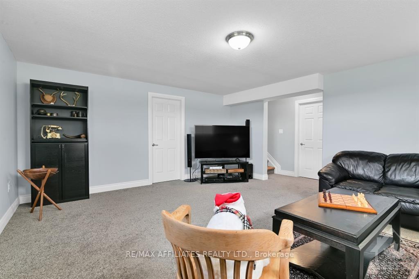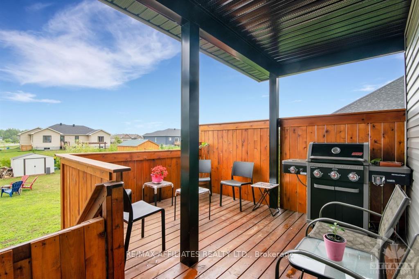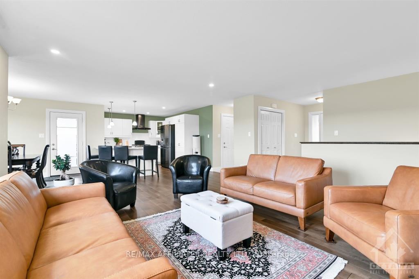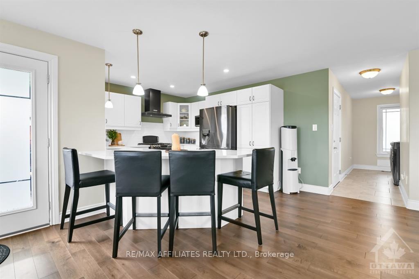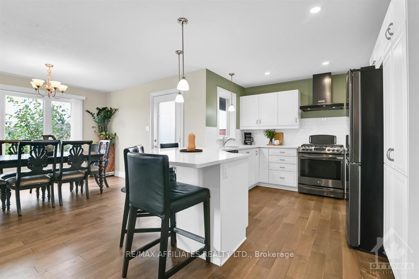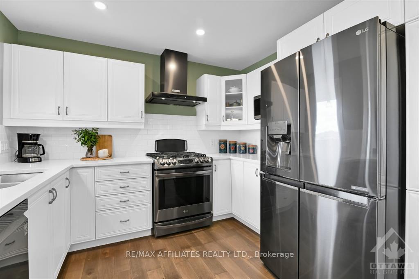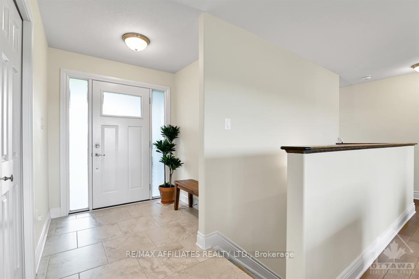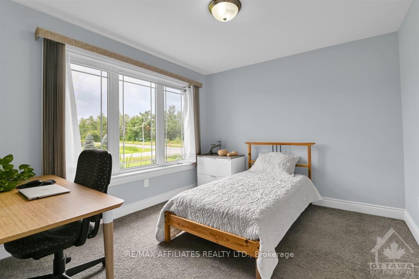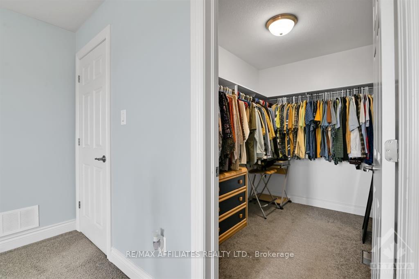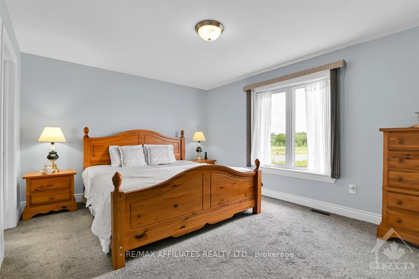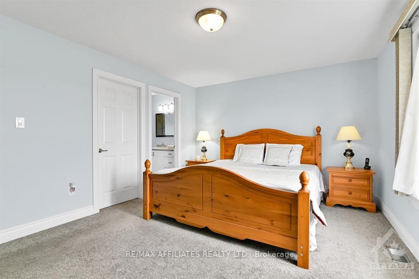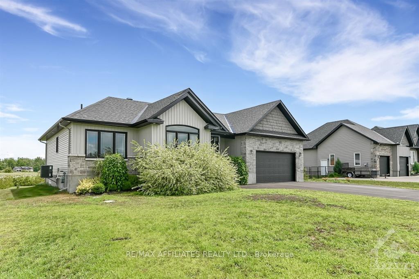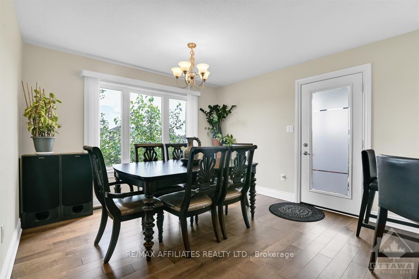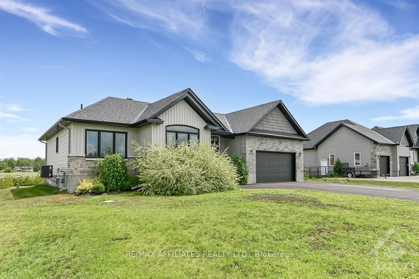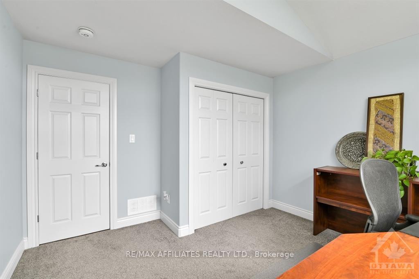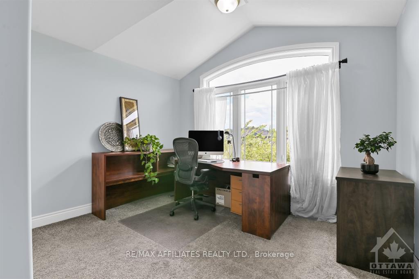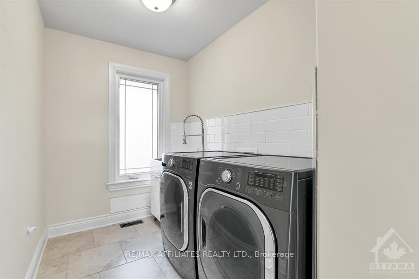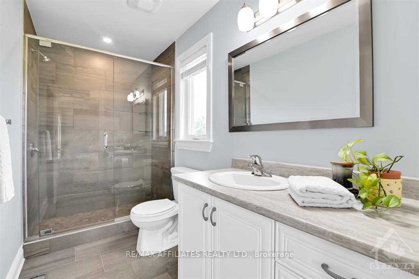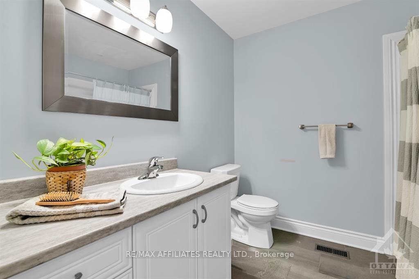$899,000
Available - For Sale
Listing ID: X9516368
3403 SUMMERBREEZE Dr , Greely - Metcalfe - Osgoode - Vernon and, K2V 0H2, Ontario
| Flooring: Tile, Flooring: Hardwood, Flooring: Carpet Wall To Wall, AMAZING PRICE FOR THIS AMAZING HOME! Discover your dream custom home with over 1600 sqft plus a finished basement. Features cathedral ceilings in the main living areas and a bedroom, rounded corners, and an oversized garage for all your toys. The foundation is fully parged, and there's a large oversized asphalt laneway. This home offers 3 bedrooms, 2 full bathrooms, and a rough-in for a third in the basement. Enjoy the cultured stone fireplace, pot lights, wide plank hardwood floors, and high-quality carpet in bedrooms and basement. Large bright windows illuminate the high-end kitchen with stainless steel black appliances. The expansive lower level can be transformed into a gym, bedroom, or office. Main floor laundry adds convenience. Maintained by non-smokers and pet-free, this home is ready for you!. 24HR Irrevocable on all offer please. |
| Price | $899,000 |
| Taxes: | $4538.00 |
| Address: | 3403 SUMMERBREEZE Dr , Greely - Metcalfe - Osgoode - Vernon and, K2V 0H2, Ontario |
| Lot Size: | 118.67 x 195.69 (Feet) |
| Directions/Cross Streets: | Hwy 416 South, take Exit 49 at Roger Stevens Drive. Turn towards Kars - Continue through on Nixon Dr |
| Rooms: | 15 |
| Rooms +: | 0 |
| Bedrooms: | 3 |
| Bedrooms +: | 0 |
| Kitchens: | 1 |
| Kitchens +: | 0 |
| Family Room: | Y |
| Basement: | Finished, Full |
| Property Type: | Detached |
| Style: | Bungalow |
| Exterior: | Alum Siding, Metal/Side |
| Garage Type: | Attached |
| Pool: | None |
| Fireplace/Stove: | Y |
| Heat Source: | Gas |
| Heat Type: | Forced Air |
| Central Air Conditioning: | Central Air |
| Sewers: | Septic |
| Water: | Well |
| Water Supply Types: | Drilled Well |
| Utilities-Gas: | Y |
$
%
Years
This calculator is for demonstration purposes only. Always consult a professional
financial advisor before making personal financial decisions.
| Although the information displayed is believed to be accurate, no warranties or representations are made of any kind. |
| RE/MAX AFFILIATES REALTY LTD. |
|
|

Irfan Bajwa
Broker, ABR, SRS, CNE
Dir:
416-832-9090
Bus:
905-268-1000
Fax:
905-277-0020
| Book Showing | Email a Friend |
Jump To:
At a Glance:
| Type: | Freehold - Detached |
| Area: | Ottawa |
| Municipality: | Greely - Metcalfe - Osgoode - Vernon and |
| Neighbourhood: | 1603 - Osgoode |
| Style: | Bungalow |
| Lot Size: | 118.67 x 195.69(Feet) |
| Tax: | $4,538 |
| Beds: | 3 |
| Baths: | 2 |
| Fireplace: | Y |
| Pool: | None |
Locatin Map:
Payment Calculator:

