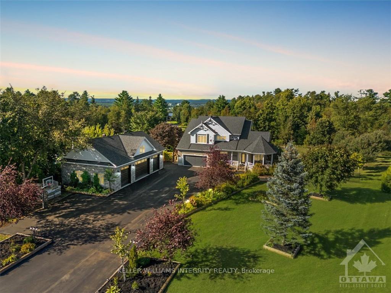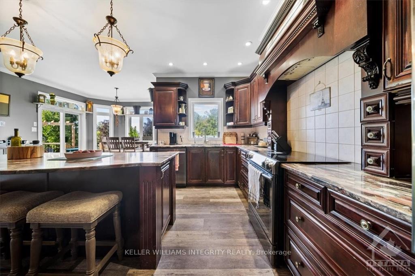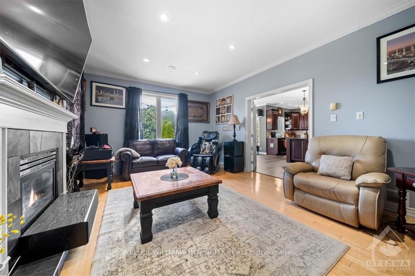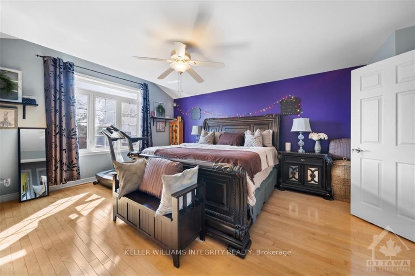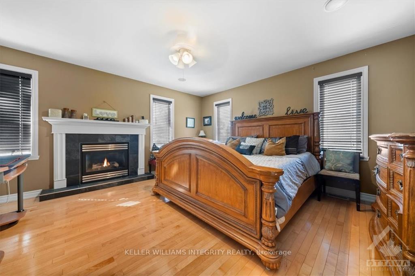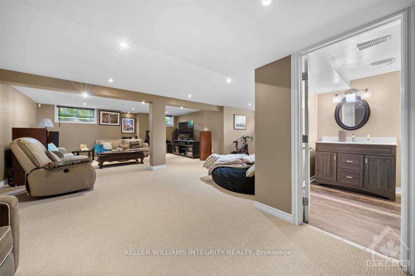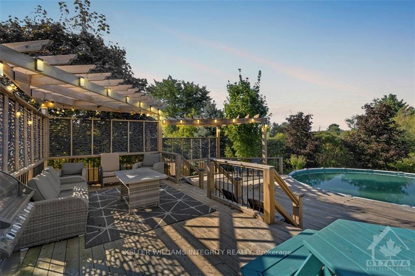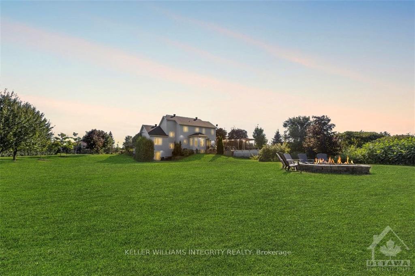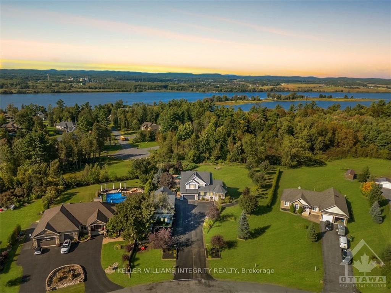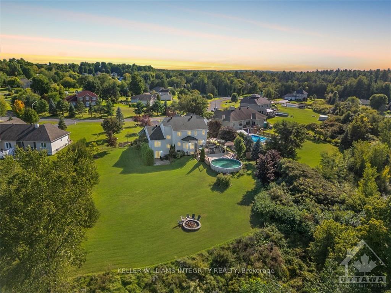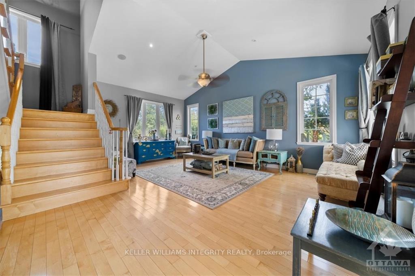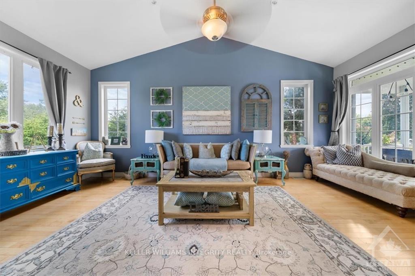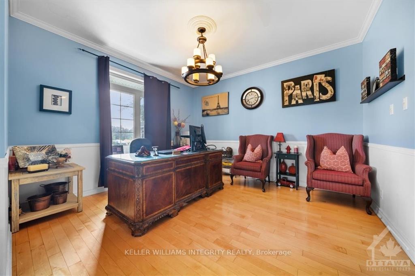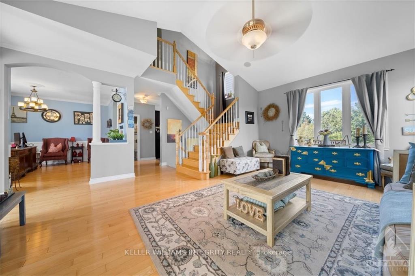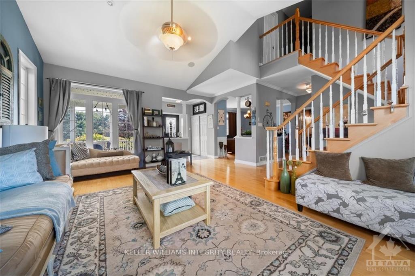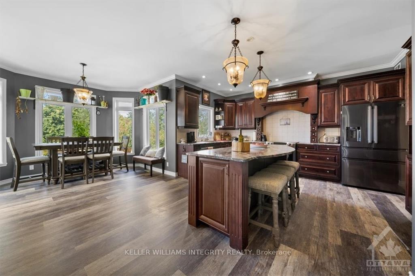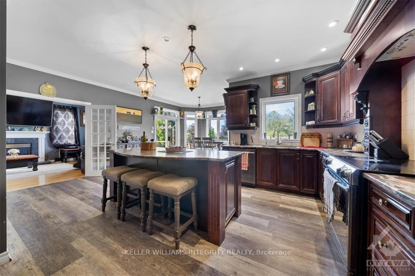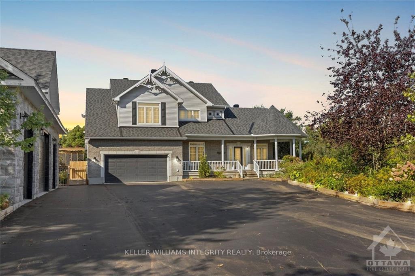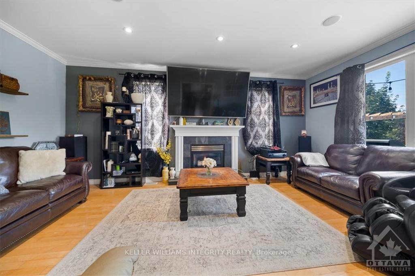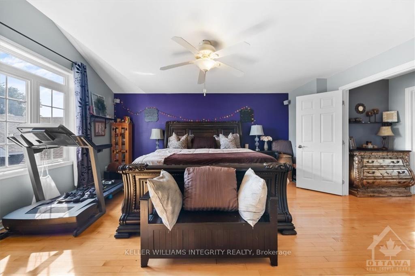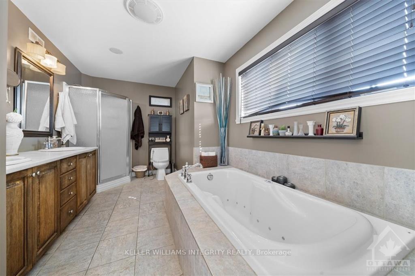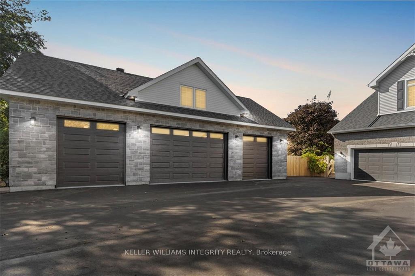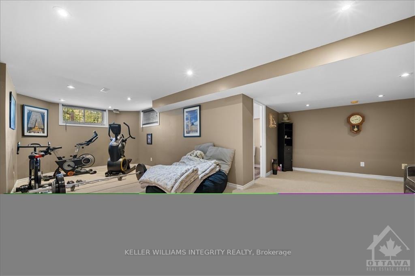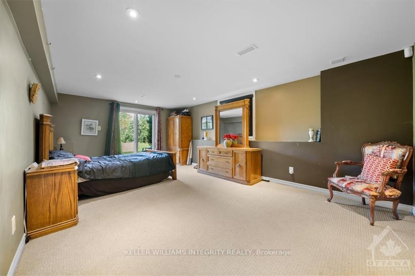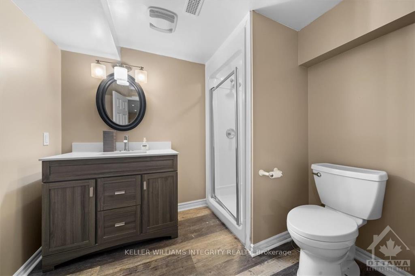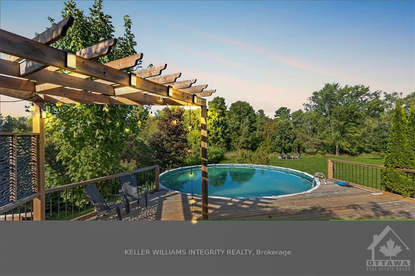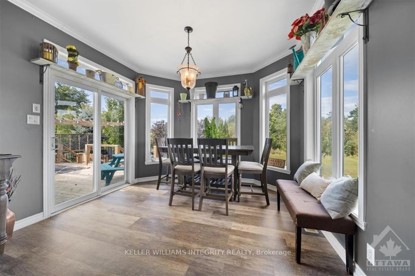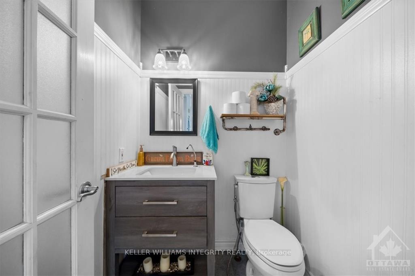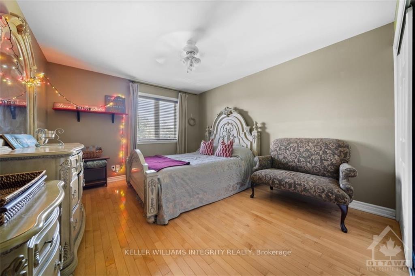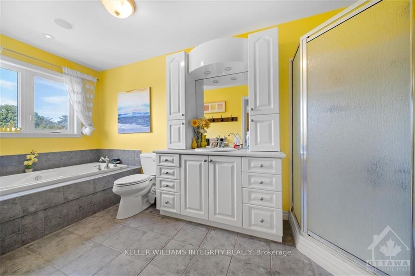$1,399,900
Available - For Sale
Listing ID: X9519046
174 SOPHIE St , Clarence-Rockland, K4K 1K7, Ontario
| Flooring: Tile, Flooring: Hardwood, Discover your dream home at 174 Sophie St, located in Rockland's premier neighborhood, Clarence Point. This elegant detached residence is nestled on a spacious lot and offers 3+1 bedrooms and 3.5 baths. The main level features rich hardwood and ceramic floors, a cozy den/office, a large living room, and an additional family room with a natural gas fireplace. The expansive kitchen is a chef's delight with red oak cabinets, granite countertops, and a breakfast area bathed in natural light. The primary bedroom boasts an ensuite and walk-in closet, while the second bedroom includes a fireplace, walk-in closet, and cheater ensuite. A walkout basement with a bedroom and full bath adds versatility. Outside, enjoy an above-ground pool, fire pit area, and a large wooded space for privacy. With a 4-car detached garage and double attached garage, this home combines luxury with convenience, all in the sought-after community of Clarence Point., Flooring: Carpet Wall To Wall |
| Price | $1,399,900 |
| Taxes: | $6600.00 |
| Address: | 174 SOPHIE St , Clarence-Rockland, K4K 1K7, Ontario |
| Directions/Cross Streets: | Old Highway 17 - Sophie St |
| Rooms: | 9 |
| Rooms +: | 0 |
| Bedrooms: | 3 |
| Bedrooms +: | 1 |
| Kitchens: | 1 |
| Kitchens +: | 0 |
| Family Room: | Y |
| Basement: | Finished, Full |
| Property Type: | Detached |
| Style: | 2-Storey |
| Exterior: | Other, Stone |
| Garage Type: | Detached |
| Pool: | Abv Grnd |
| Property Features: | Park, Public Transit |
| Fireplace/Stove: | Y |
| Heat Source: | Gas |
| Heat Type: | Forced Air |
| Central Air Conditioning: | Central Air |
| Sewers: | Septic |
| Water: | Well |
| Water Supply Types: | Drilled Well |
| Utilities-Gas: | Y |
$
%
Years
This calculator is for demonstration purposes only. Always consult a professional
financial advisor before making personal financial decisions.
| Although the information displayed is believed to be accurate, no warranties or representations are made of any kind. |
| KELLER WILLIAMS INTEGRITY REALTY |
|
|

Irfan Bajwa
Broker, ABR, SRS, CNE
Dir:
416-832-9090
Bus:
905-268-1000
Fax:
905-277-0020
| Book Showing | Email a Friend |
Jump To:
At a Glance:
| Type: | Freehold - Detached |
| Area: | Prescott and Russell |
| Municipality: | Clarence-Rockland |
| Neighbourhood: | 607 - Clarence/Rockland Twp |
| Style: | 2-Storey |
| Tax: | $6,600 |
| Beds: | 3+1 |
| Baths: | 4 |
| Fireplace: | Y |
| Pool: | Abv Grnd |
Locatin Map:
Payment Calculator:

