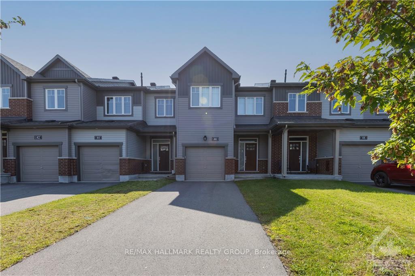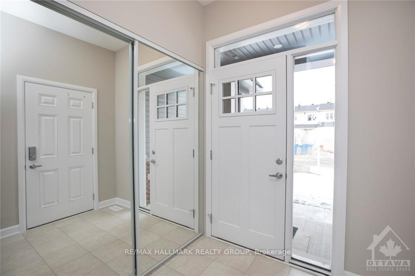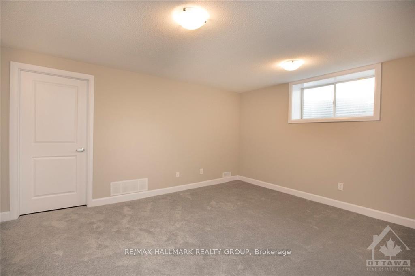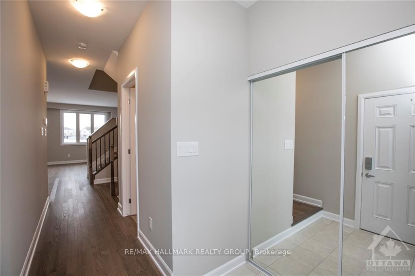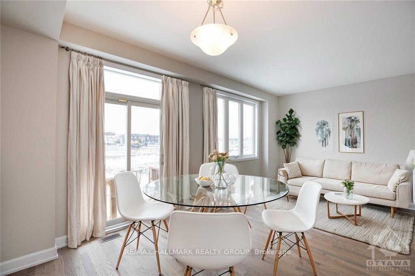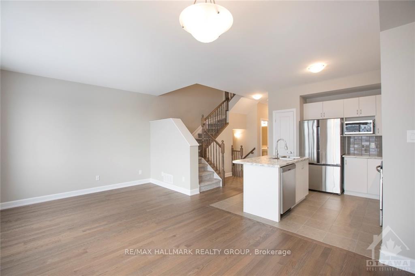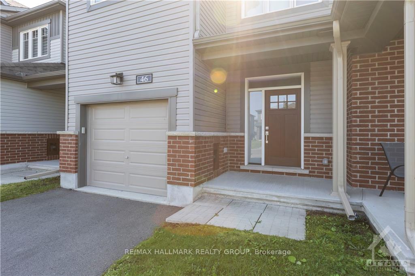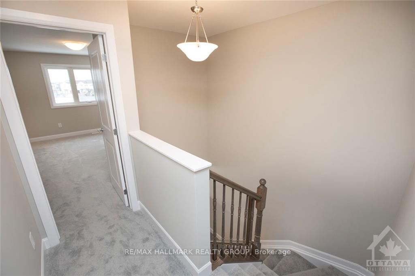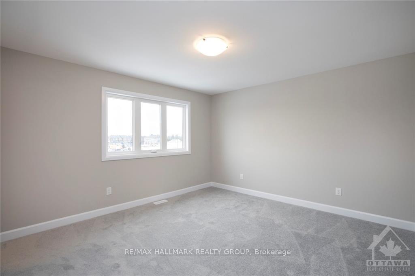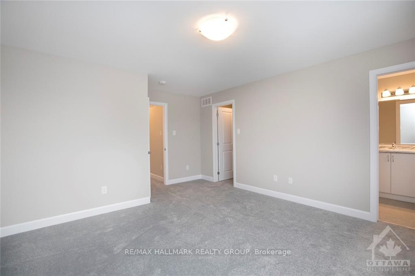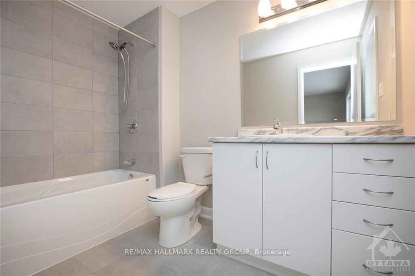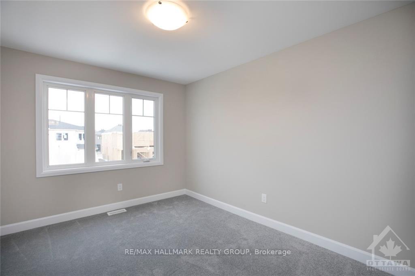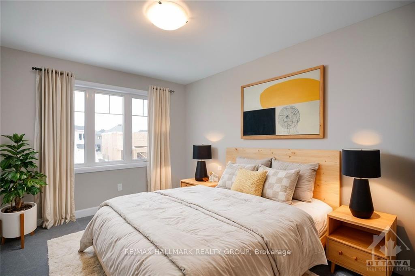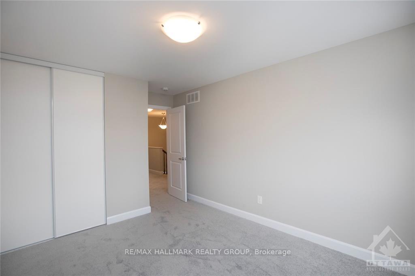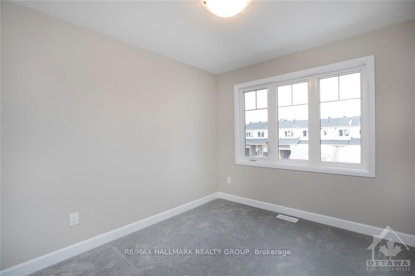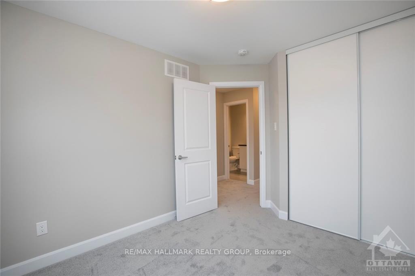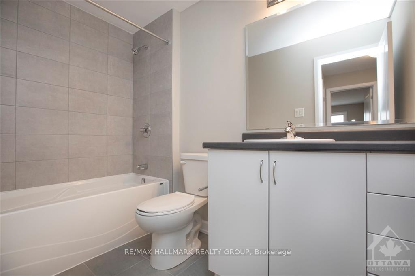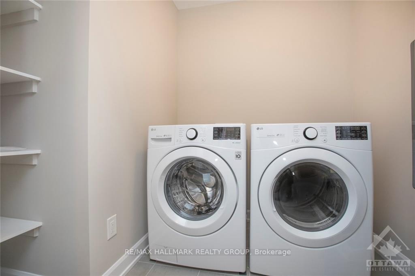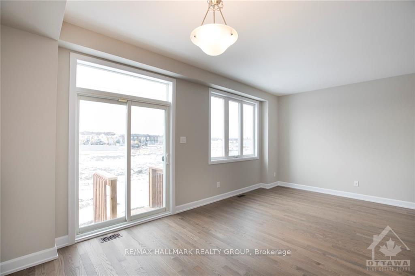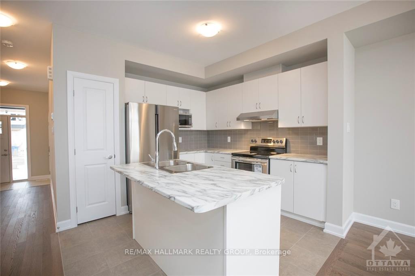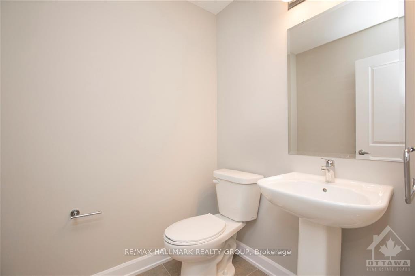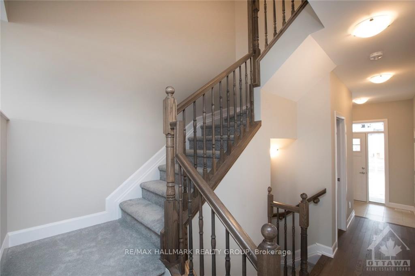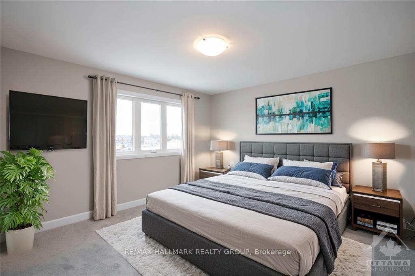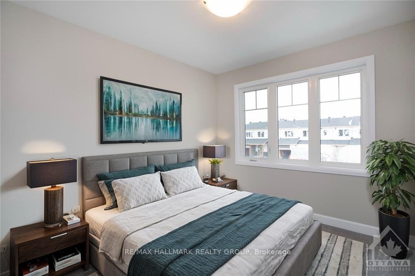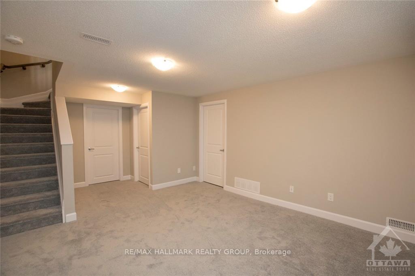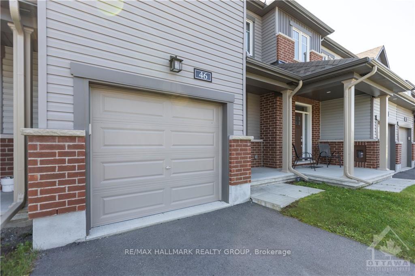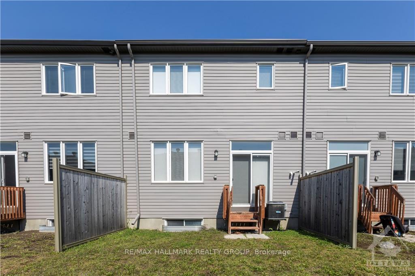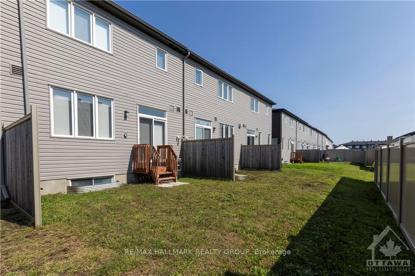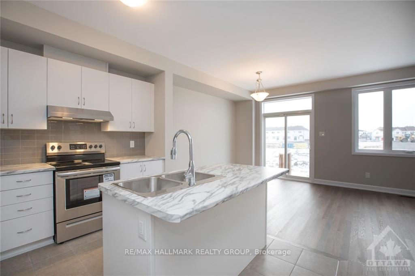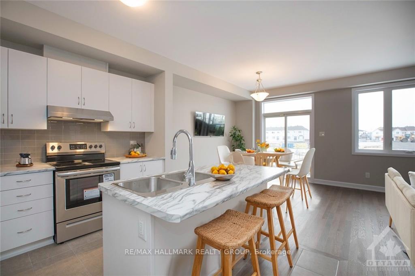$634,900
Available - For Sale
Listing ID: X9517761
46 DAMSELFISH Walk , Orleans - Cumberland and Area, K4A 2N3, Ontario
| Flooring: Hardwood, Flooring: Ceramic, Welcome to the beautiful Laguna model by Minto in the Avalon W. community. This 3-bed, 2.5-bath home ftr a modern open-concept layout w/hardwood flooring throughout the main floor. Main lvl boasts a sleek kitchen w/stainless steel appliances, white cabinets offering plenty of storage options & large island w/ample counter space. The living and dining areas are filled w/natural light from large windows, creating a warm and inviting atmosphere. Additionally, you'll find a powder room and access to the back patio. Upstairs, the master bed includes a walk-in closet and ensuite bath. 2 additional bed a full bath, and a laundry room complete the second level. The finished basement offers extra living space w/large family room. This home includes a single garage w/inside access&parking for 3 w/private driveway. Located near public schools, parks. Just minutes from Innes Road, Landmark Cinemas, Walmart, Food Basics, Canadian Tire, popular restaurants & more.*Some images are virtually staged., Flooring: Carpet Wall To Wall |
| Price | $634,900 |
| Taxes: | $4102.00 |
| Address: | 46 DAMSELFISH Walk , Orleans - Cumberland and Area, K4A 2N3, Ontario |
| Lot Size: | 20.34 x 95.14 (Feet) |
| Directions/Cross Streets: | Mer Bleue or Tenth Line to Decouer to Aquarium or Sculpin to Damselfish |
| Rooms: | 8 |
| Rooms +: | 1 |
| Bedrooms: | 3 |
| Bedrooms +: | 0 |
| Kitchens: | 1 |
| Kitchens +: | 0 |
| Family Room: | Y |
| Basement: | Finished, Full |
| Property Type: | Att/Row/Twnhouse |
| Style: | 2-Storey |
| Exterior: | Brick, Other |
| Garage Type: | Other |
| Pool: | None |
| Property Features: | Park |
| Heat Source: | Gas |
| Heat Type: | Forced Air |
| Central Air Conditioning: | Central Air |
| Sewers: | Sewers |
| Water: | Municipal |
| Utilities-Gas: | Y |
$
%
Years
This calculator is for demonstration purposes only. Always consult a professional
financial advisor before making personal financial decisions.
| Although the information displayed is believed to be accurate, no warranties or representations are made of any kind. |
| RE/MAX HALLMARK REALTY GROUP |
|
|

Irfan Bajwa
Broker, ABR, SRS, CNE
Dir:
416-832-9090
Bus:
905-268-1000
Fax:
905-277-0020
| Book Showing | Email a Friend |
Jump To:
At a Glance:
| Type: | Freehold - Att/Row/Twnhouse |
| Area: | Ottawa |
| Municipality: | Orleans - Cumberland and Area |
| Neighbourhood: | 1117 - Avalon West |
| Style: | 2-Storey |
| Lot Size: | 20.34 x 95.14(Feet) |
| Tax: | $4,102 |
| Beds: | 3 |
| Baths: | 3 |
| Pool: | None |
Locatin Map:
Payment Calculator:

