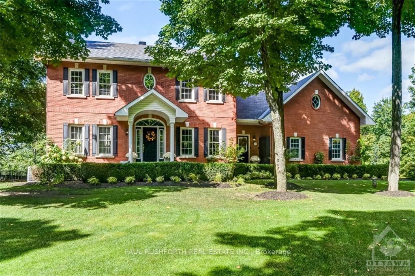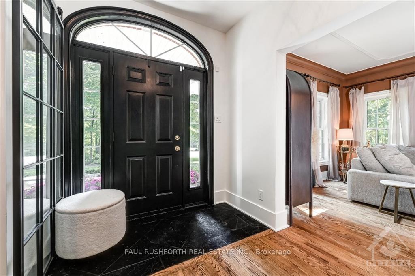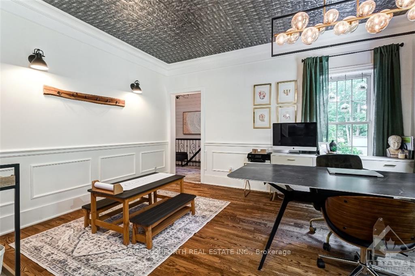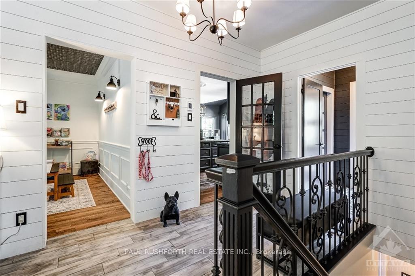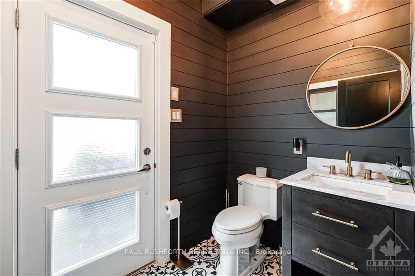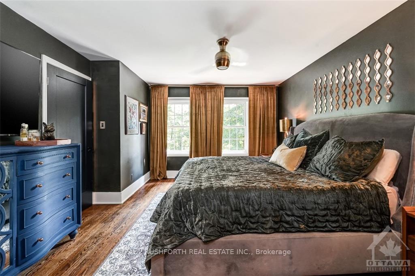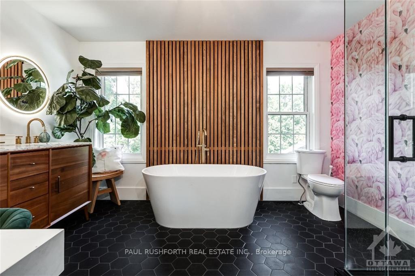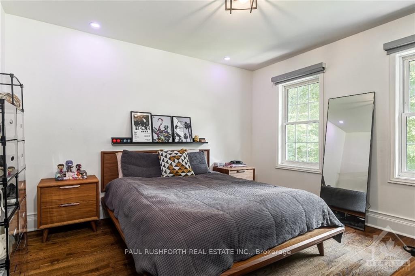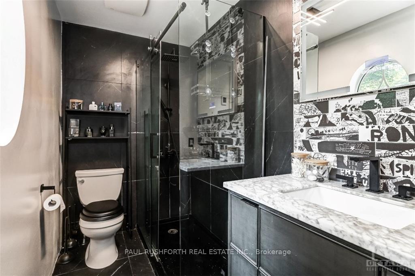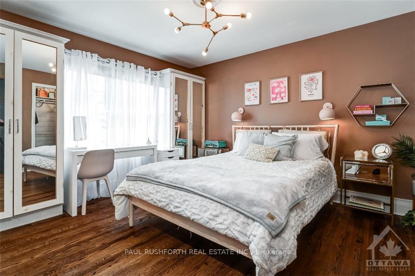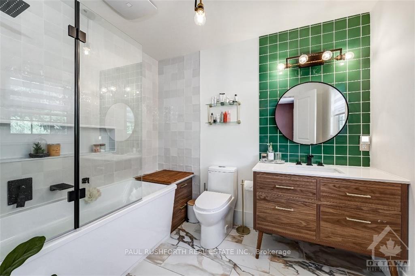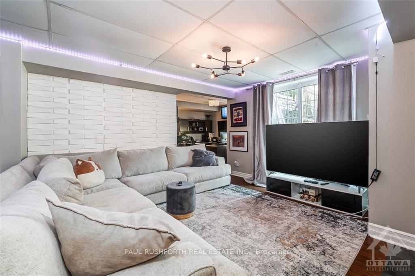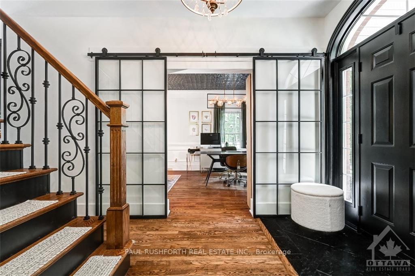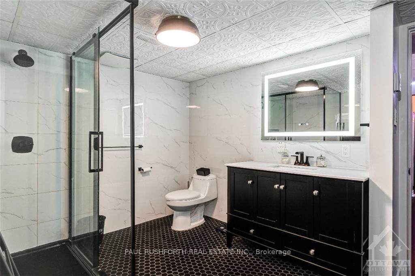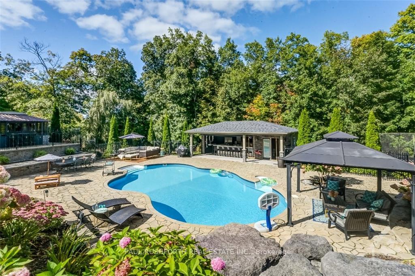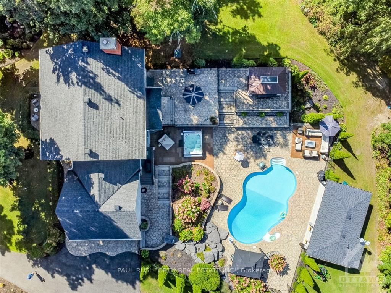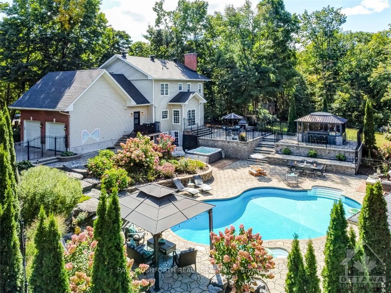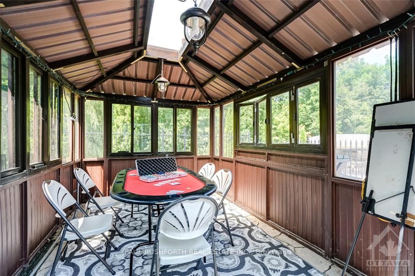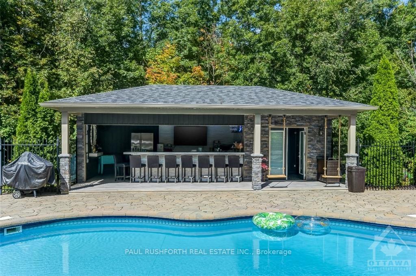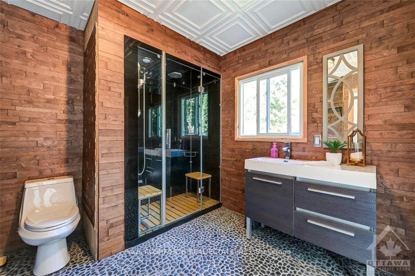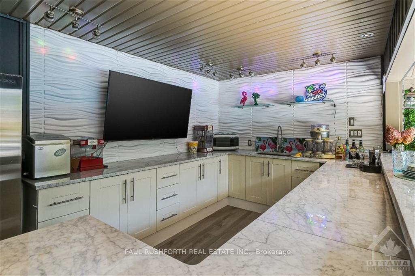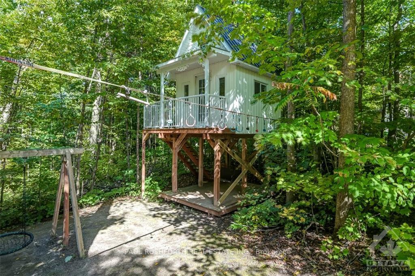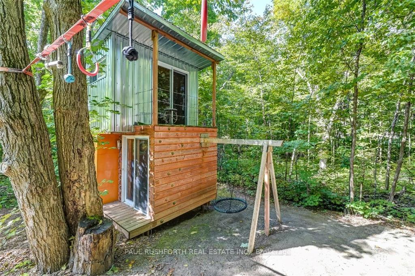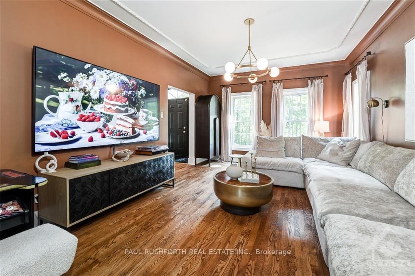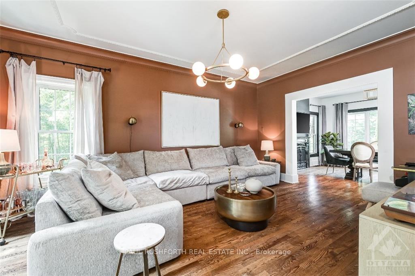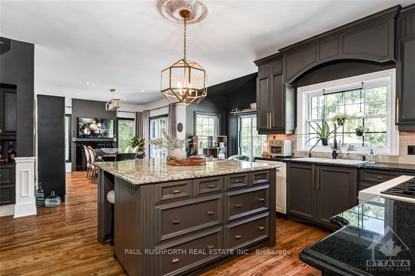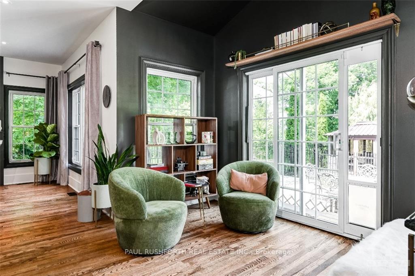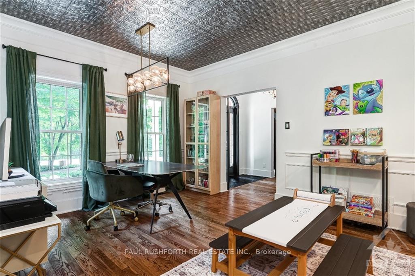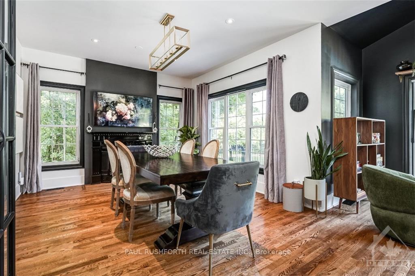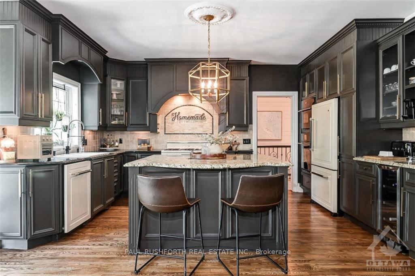$1,999,900
Available - For Sale
Listing ID: X9518720
1271 GEORGES VANIER Dr , Orleans - Cumberland and Area, K4C 1R6, Ontario
| Flooring: Tile, Flooring: Hardwood, Absolutely incredible country oasis on a 2 acre lot at the end of cul-de-sac with a gorgeous in-ground pool, Pool house, hot tub, gazebo, sunroom, two tree houses, soccer field, nature trails, zip lines, a dog run and a band stand. This one of a kind home features 4 bedrooms each with its own en-suite and walk-in closet, A fully finished walkout basement with a recroom, office, storage and a potential in-law suite with walk-in closet and full bath. The main floor features a large living room, a den and a stunning kitchen with a large island, tons of cabinet and counter space and top of the line appliances, overlooking the breakfast nook and dining room. The fabulous yard is custom built for entertaining, the multi-tiered layout creates a bandstand overlooking the large pool surrounded by stone and incredible pool house with full bar,2 fridges and a change room with washroom. Just 5 minutes to shopping and restaurants this luxurious home offers unparalleled privacy and tranquility |
| Price | $1,999,900 |
| Taxes: | $7073.00 |
| Address: | 1271 GEORGES VANIER Dr , Orleans - Cumberland and Area, K4C 1R6, Ontario |
| Acreage: | 2-4.99 |
| Directions/Cross Streets: | Old Montreal Rd. or Innes Rd. to Cox Country Rd. to Wilhaven Dr. to Georges Vanier Dr. |
| Rooms: | 12 |
| Rooms +: | 6 |
| Bedrooms: | 3 |
| Bedrooms +: | 1 |
| Kitchens: | 1 |
| Kitchens +: | 0 |
| Family Room: | Y |
| Basement: | Finished, Full |
| Property Type: | Detached |
| Style: | 2-Storey |
| Exterior: | Brick, Other |
| Garage Type: | Attached |
| Pool: | Inground |
| Property Features: | Cul De Sac, Park, Public Transit, Wooded/Treed |
| Fireplace/Stove: | Y |
| Heat Source: | Gas |
| Heat Type: | Forced Air |
| Central Air Conditioning: | Central Air |
| Sewers: | Septic |
| Water: | Well |
| Water Supply Types: | Drilled Well |
| Utilities-Gas: | Y |
$
%
Years
This calculator is for demonstration purposes only. Always consult a professional
financial advisor before making personal financial decisions.
| Although the information displayed is believed to be accurate, no warranties or representations are made of any kind. |
| PAUL RUSHFORTH REAL ESTATE INC. |
|
|

Irfan Bajwa
Broker, ABR, SRS, CNE
Dir:
416-832-9090
Bus:
905-268-1000
Fax:
905-277-0020
| Virtual Tour | Book Showing | Email a Friend |
Jump To:
At a Glance:
| Type: | Freehold - Detached |
| Area: | Ottawa |
| Municipality: | Orleans - Cumberland and Area |
| Neighbourhood: | 1115 - Cumberland Ridge |
| Style: | 2-Storey |
| Tax: | $7,073 |
| Beds: | 3+1 |
| Baths: | 6 |
| Fireplace: | Y |
| Pool: | Inground |
Locatin Map:
Payment Calculator:

