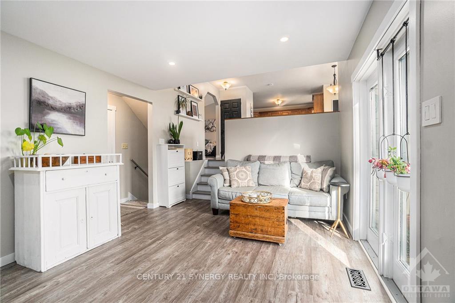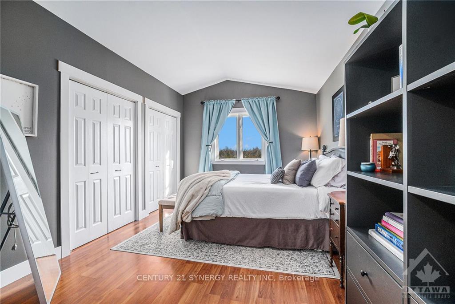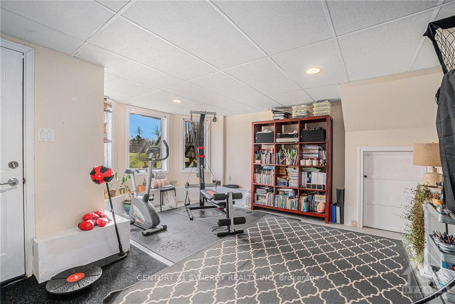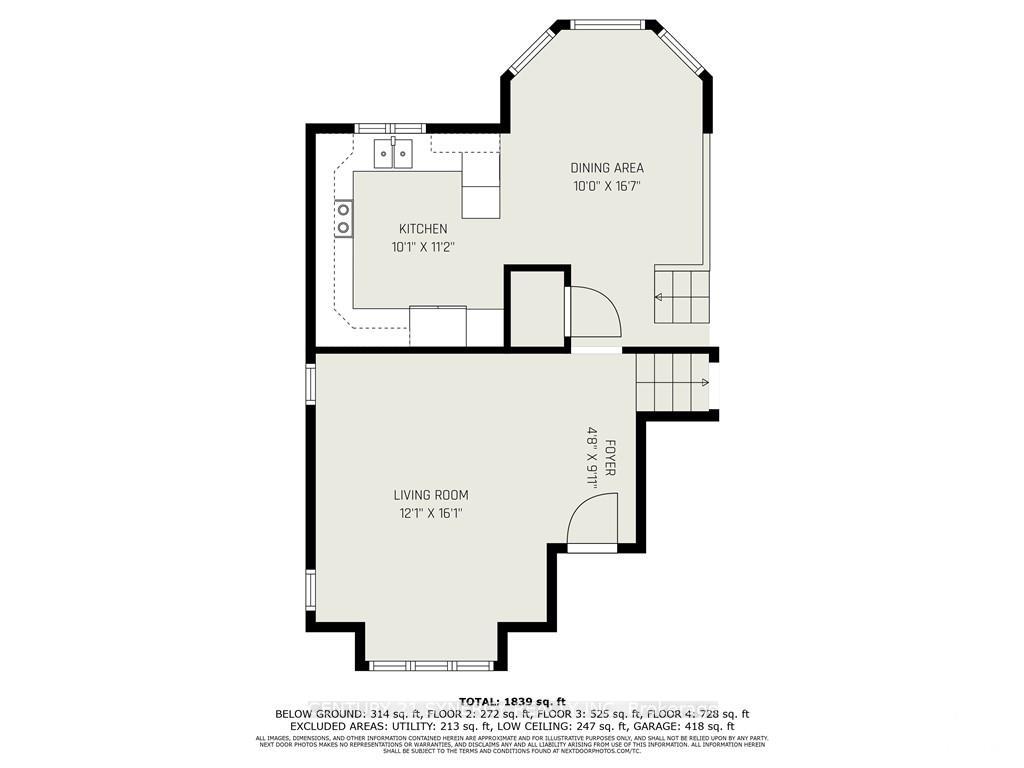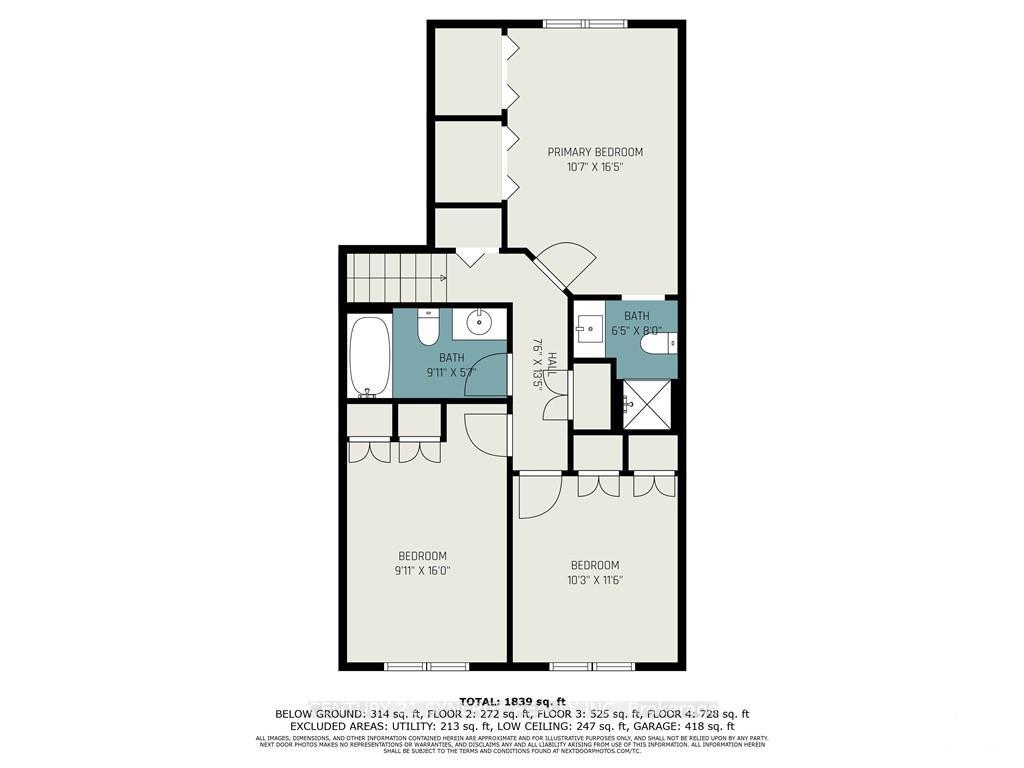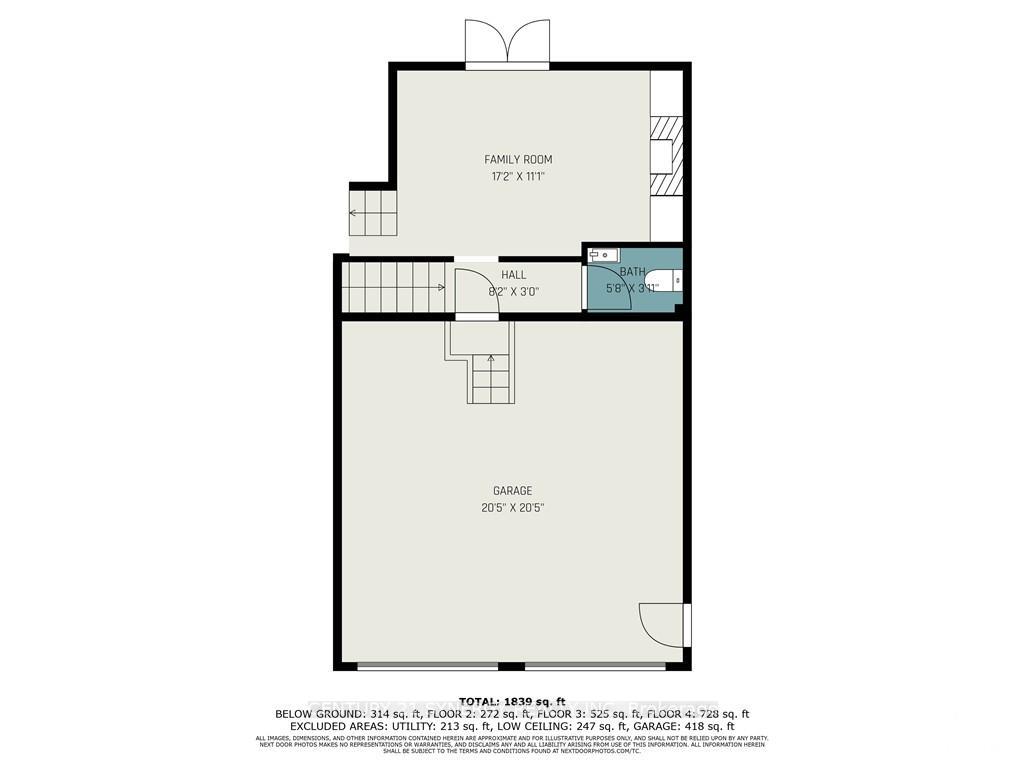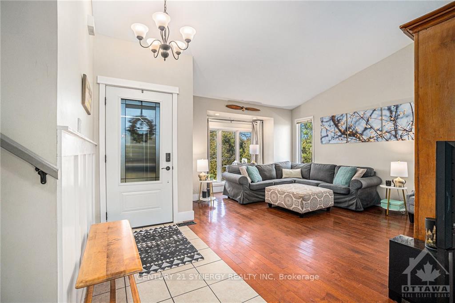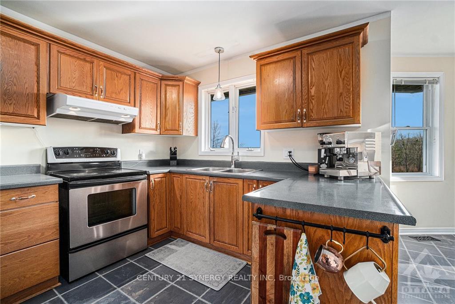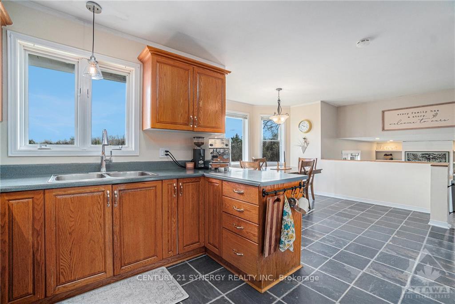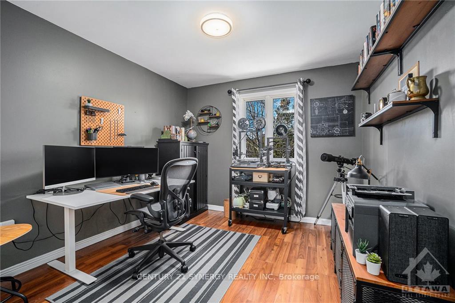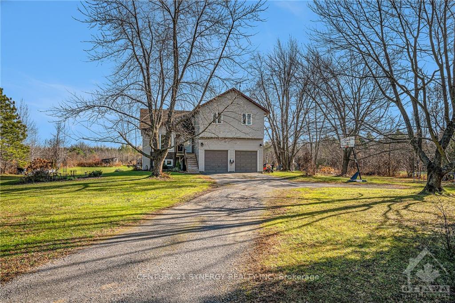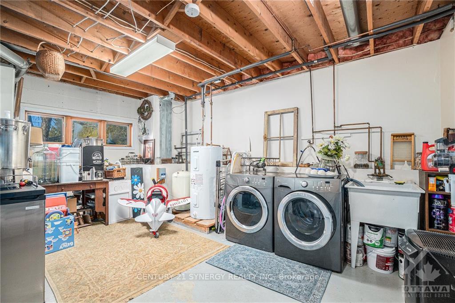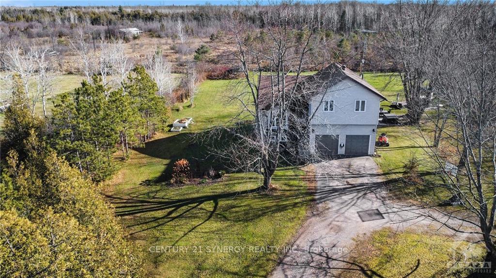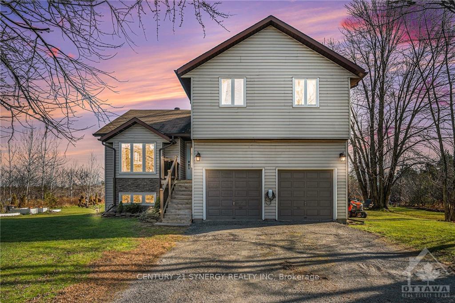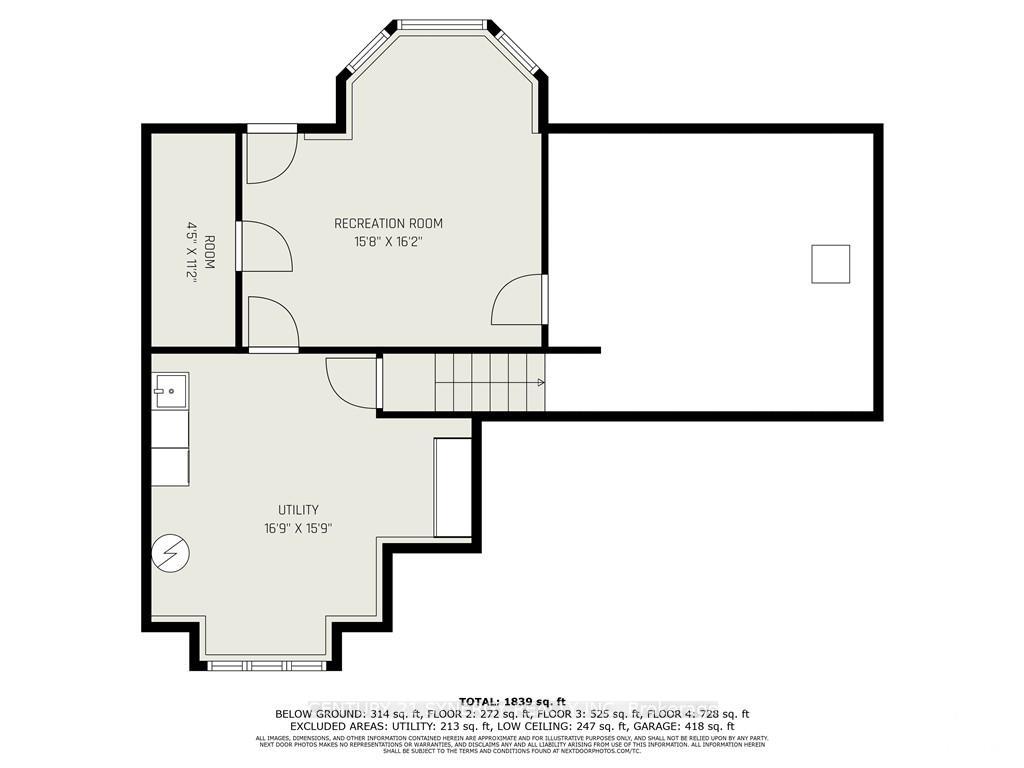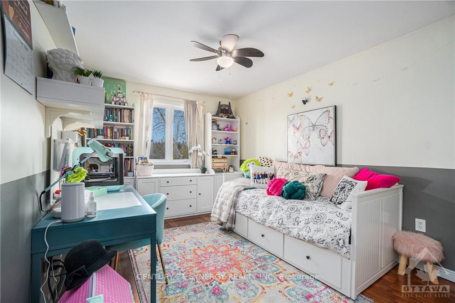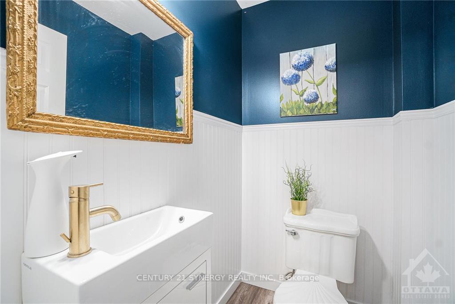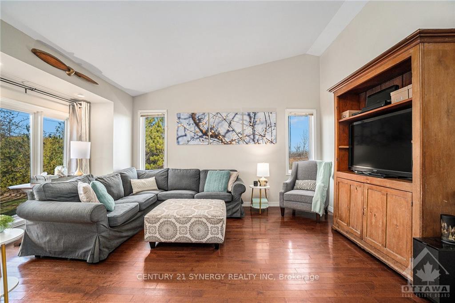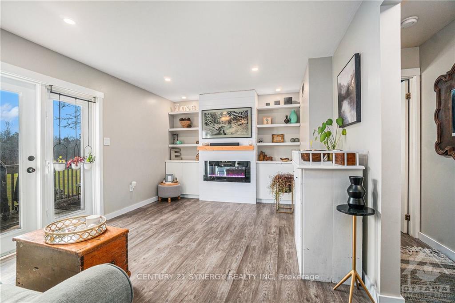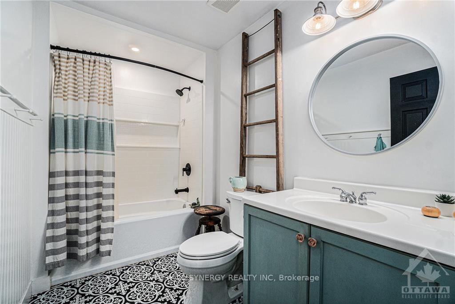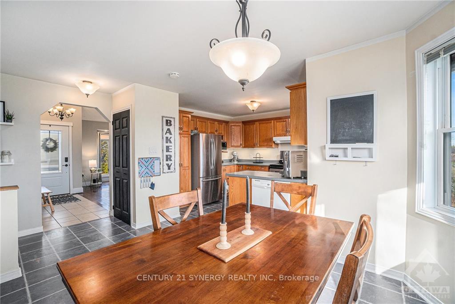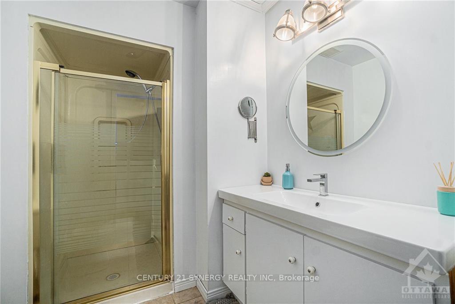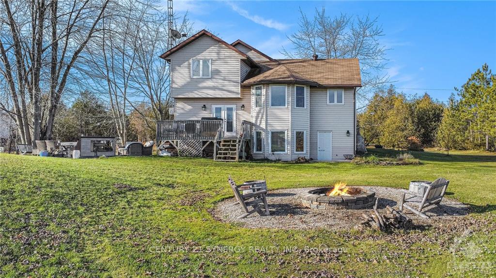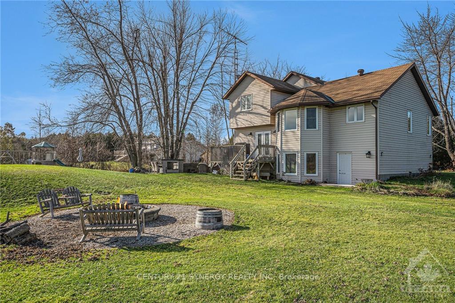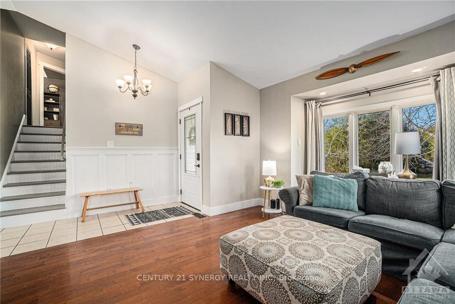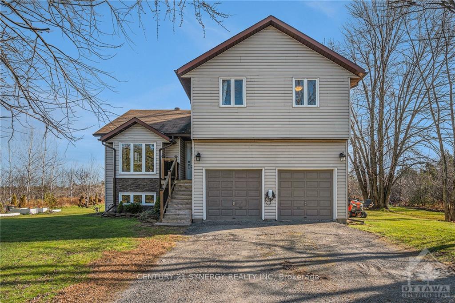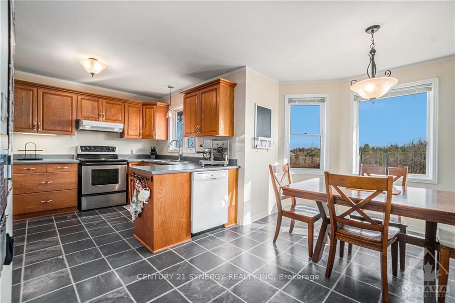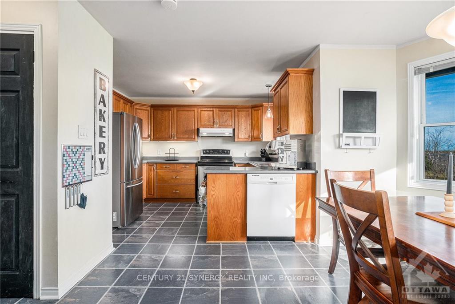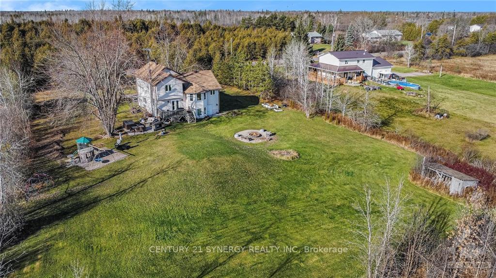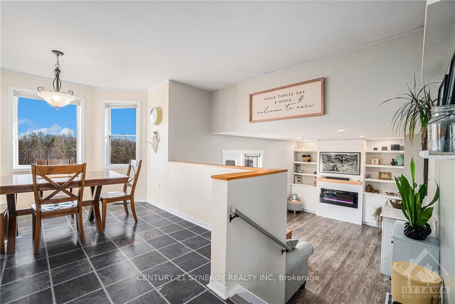$589,900
Available - For Sale
Listing ID: X10428131
831 CODE Dr , Montague, K7A 4S6, Ontario
| Flooring: Tile, Discover this stunning multi-level, side-split home, a true family haven on a private, picturesque lot that combines the best of country living with the convenience of town amenities nearby. This spacious residence features three generously sized bedrooms with vaulted ceiling in primary, an open-concept design across multiple levels, and a seamless blend of connected and private spaces. The main living area flows effortlessly, creating a perfect environment for family gatherings and entertaining, while a separate living room offers a cozy retreat for quieter moments. The bright walkout basement opens to the beautiful outdoors, enhancing your living space and providing easy access to the serene surroundings. With town, shopping, and dining just minutes away, this home offers the ideal blend of rural tranquility and modern convenience. If you're seeking a peaceful family retreat close to all amenities, this property is country living at its best truly the perfect place to call home!, Flooring: Hardwood, Flooring: Laminate |
| Price | $589,900 |
| Taxes: | $3009.00 |
| Address: | 831 CODE Dr , Montague, K7A 4S6, Ontario |
| Lot Size: | 149.94 x 290.28 (Feet) |
| Directions/Cross Streets: | From Smiths Falls drive east on Roger Stevens Drive, turn left (north) on Code Drive. House is on t |
| Rooms: | 11 |
| Rooms +: | 3 |
| Bedrooms: | 3 |
| Bedrooms +: | 0 |
| Kitchens: | 1 |
| Kitchens +: | 0 |
| Family Room: | Y |
| Basement: | Full, Part Fin |
| Property Type: | Detached |
| Style: | Sidesplit 3 |
| Exterior: | Other |
| Garage Type: | Attached |
| Pool: | None |
| Property Features: | Golf, Park |
| Fireplace/Stove: | Y |
| Heat Source: | Electric |
| Heat Type: | Forced Air |
| Central Air Conditioning: | Central Air |
| Sewers: | Septic |
| Water: | Well |
| Water Supply Types: | Drilled Well |
$
%
Years
This calculator is for demonstration purposes only. Always consult a professional
financial advisor before making personal financial decisions.
| Although the information displayed is believed to be accurate, no warranties or representations are made of any kind. |
| CENTURY 21 SYNERGY REALTY INC |
|
|

Irfan Bajwa
Broker, ABR, SRS, CNE
Dir:
416-832-9090
Bus:
905-268-1000
Fax:
905-277-0020
| Book Showing | Email a Friend |
Jump To:
At a Glance:
| Type: | Freehold - Detached |
| Area: | Lanark |
| Municipality: | Montague |
| Neighbourhood: | 902 - Montague Twp |
| Style: | Sidesplit 3 |
| Lot Size: | 149.94 x 290.28(Feet) |
| Tax: | $3,009 |
| Beds: | 3 |
| Baths: | 3 |
| Fireplace: | Y |
| Pool: | None |
Locatin Map:
Payment Calculator:

