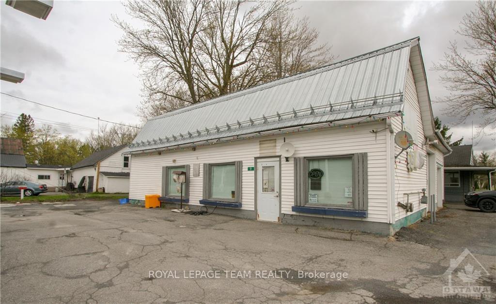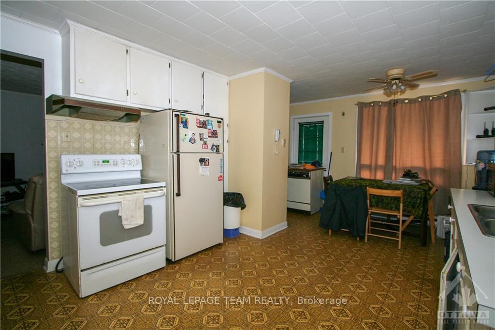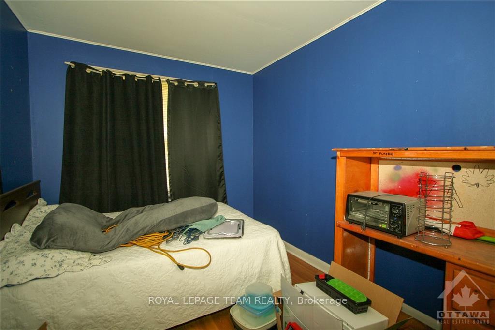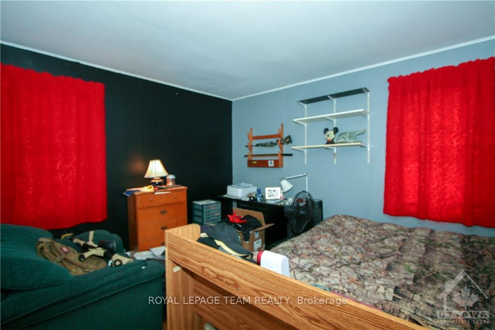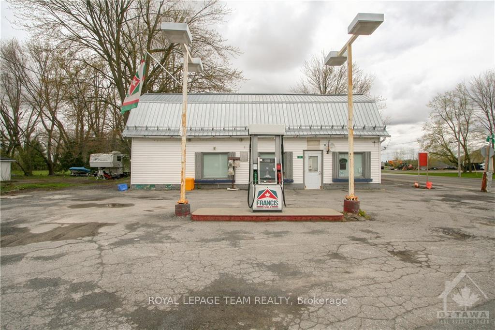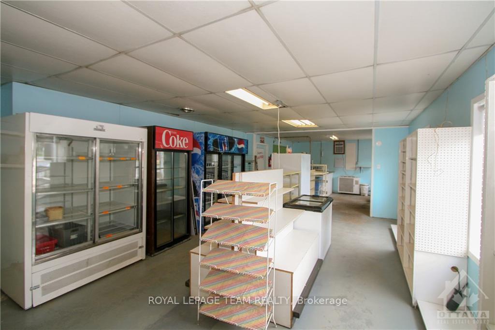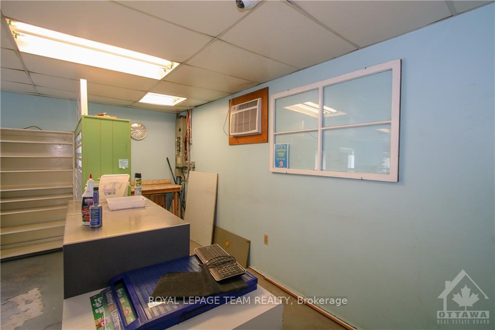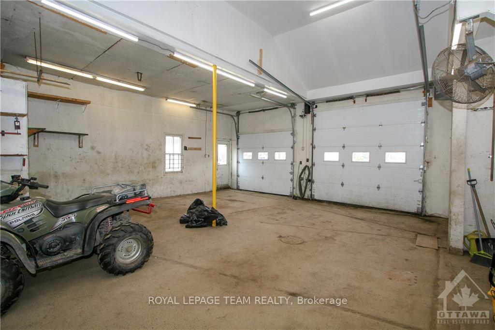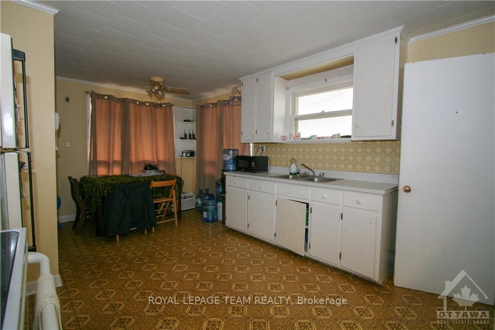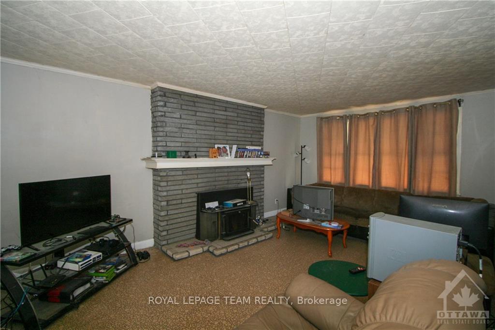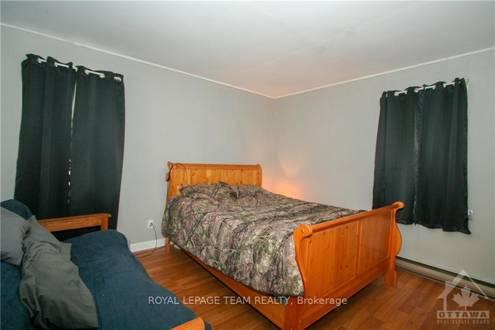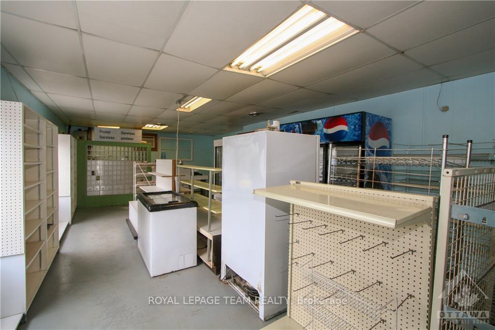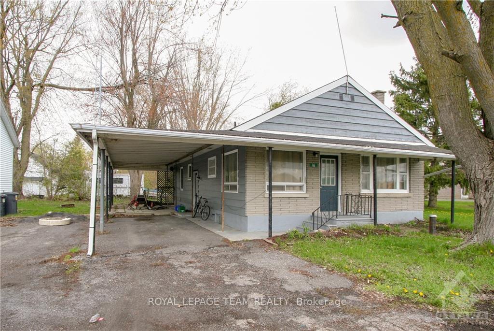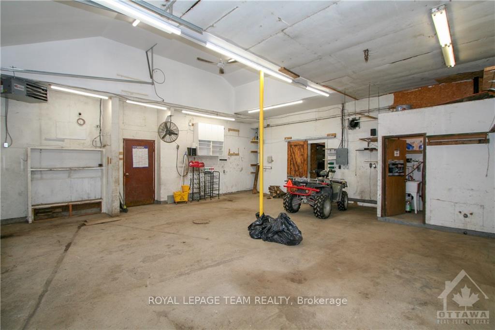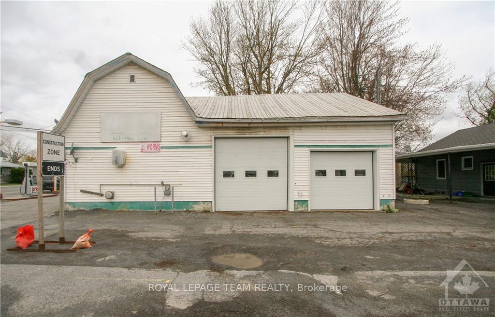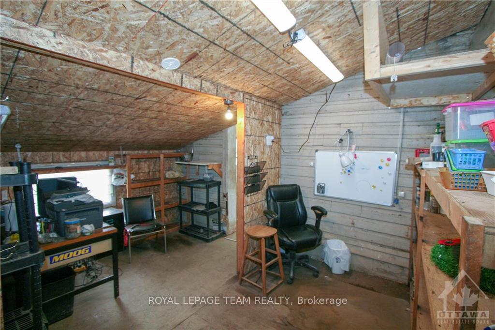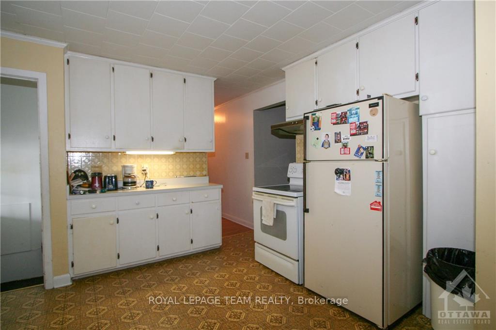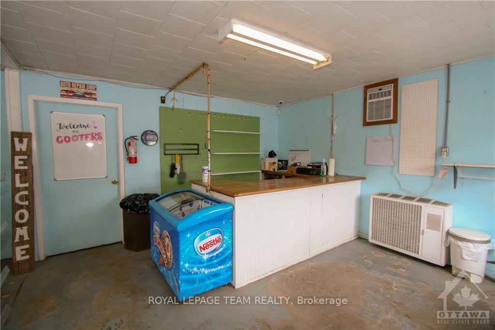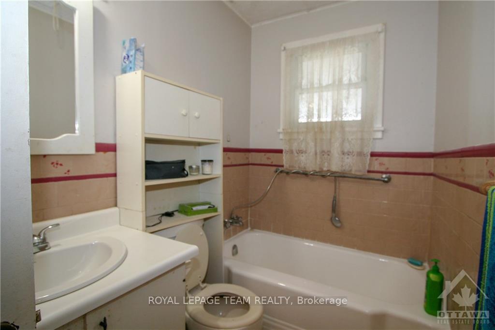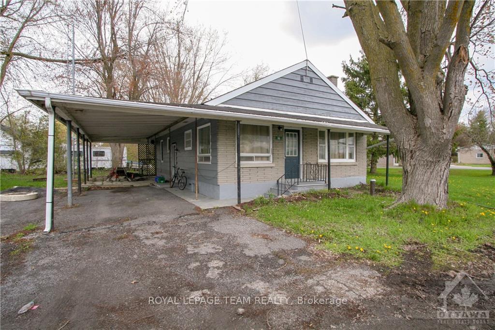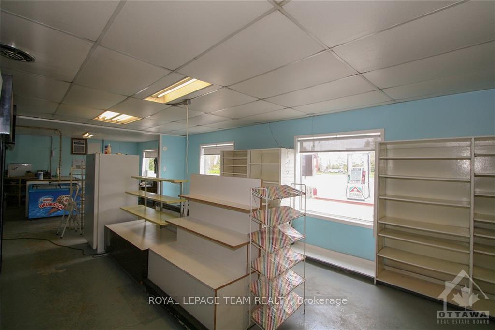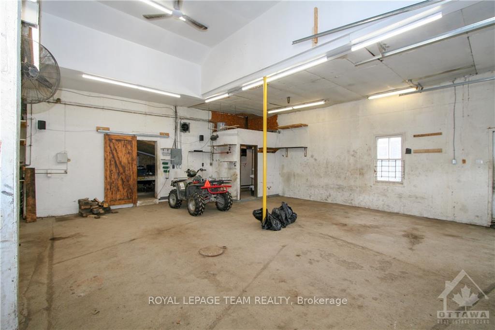$440,000
Available - For Sale
Listing ID: X9520539
9 COCKBURN St , North Stormont, K0C 1G0, Ontario
| There is a ton of opportunity here! Check out this 3 bedroom bungalow and shop with gas station and convenience store! Live here and be your own boss while running a business! The home offers a nice main level layout with all bedrooms on the main level, a family room and tons of storage in the basement. There is a good sized yard on the east side of the home. The shop could make an excellent detached garage and has 15ft ceilings, a 2 piece bathroom and office space. There are two garage doors, one 10 ft with an automatic opener, and the second 8ft. Bonus is the natural gas heat! The store comes with all the fridges and shelving currently there, along with 2 wall unit AC units. Live in the home and run your business(es) right next door - the ultimate convenience! Berwick is 20 minutes from the 417 (Limoges road exit) or from the 401 (Ingleside). Call today to book your private viewing., Flooring: Linoleum, Flooring: Laminate |
| Price | $440,000 |
| Taxes: | $1962.00 |
| Address: | 9 COCKBURN St , North Stormont, K0C 1G0, Ontario |
| Lot Size: | 84.41 x 198.06 (Feet) |
| Directions/Cross Streets: | From Highway 417, take exit 66 for Limoges road. Turn south. Go straight through 4 way stop. Turn ri |
| Rooms: | 6 |
| Rooms +: | 0 |
| Bedrooms: | 3 |
| Bedrooms +: | 0 |
| Kitchens: | 1 |
| Kitchens +: | 0 |
| Family Room: | N |
| Basement: | Finished, Full |
| Property Type: | Detached |
| Style: | Bungalow |
| Exterior: | Other |
| Garage Type: | Detached |
| Pool: | None |
| Heat Source: | Electric |
| Heat Type: | Baseboard |
| Central Air Conditioning: | Wall Unit |
| Sewers: | Septic |
| Water: | Well |
| Water Supply Types: | Drilled Well |
$
%
Years
This calculator is for demonstration purposes only. Always consult a professional
financial advisor before making personal financial decisions.
| Although the information displayed is believed to be accurate, no warranties or representations are made of any kind. |
| ROYAL LEPAGE TEAM REALTY |
|
|

Irfan Bajwa
Broker, ABR, SRS, CNE
Dir:
416-832-9090
Bus:
905-268-1000
Fax:
905-277-0020
| Book Showing | Email a Friend |
Jump To:
At a Glance:
| Type: | Freehold - Detached |
| Area: | Stormont, Dundas and Glengarry |
| Municipality: | North Stormont |
| Neighbourhood: | 711 - North Stormont (Finch) Twp |
| Style: | Bungalow |
| Lot Size: | 84.41 x 198.06(Feet) |
| Tax: | $1,962 |
| Beds: | 3 |
| Baths: | 1 |
| Pool: | None |
Locatin Map:
Payment Calculator:

