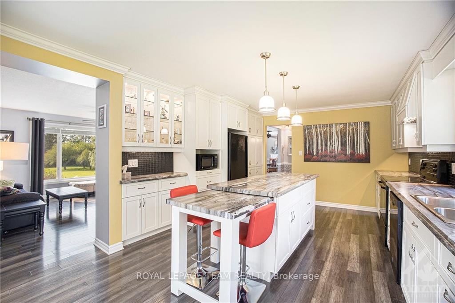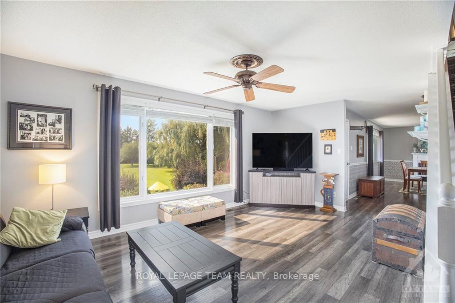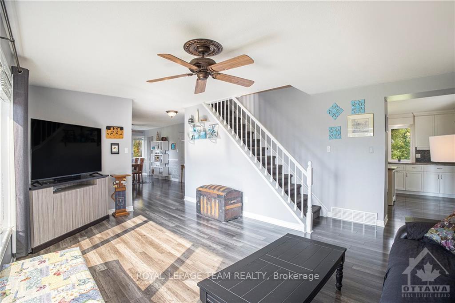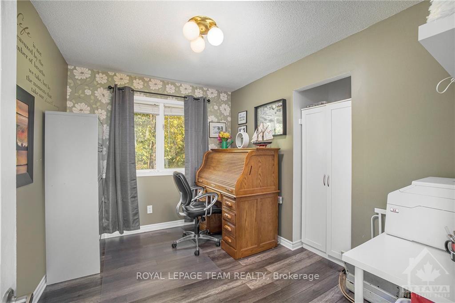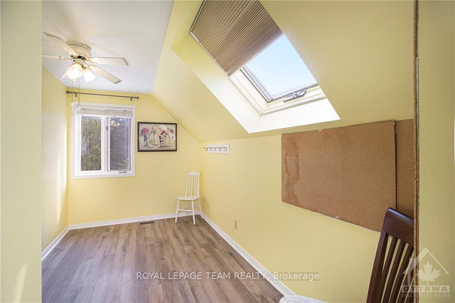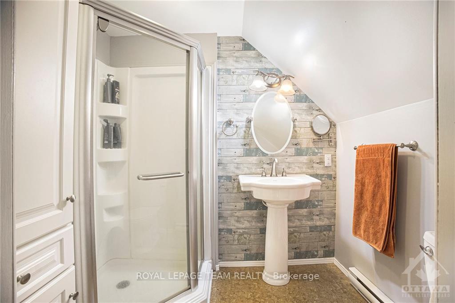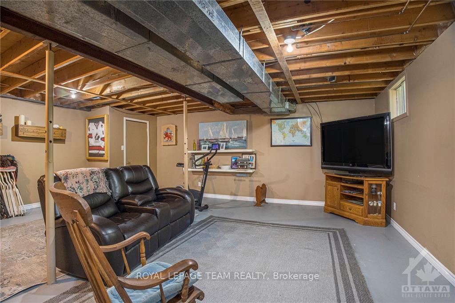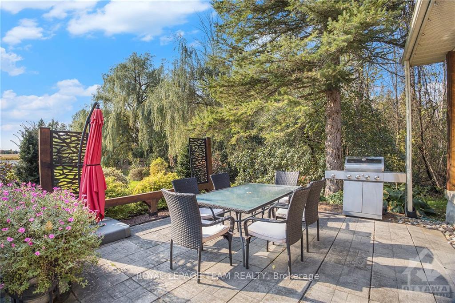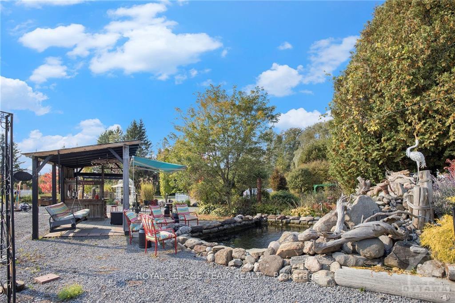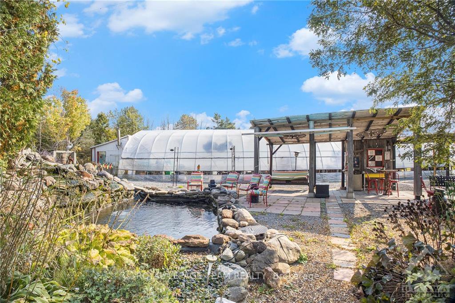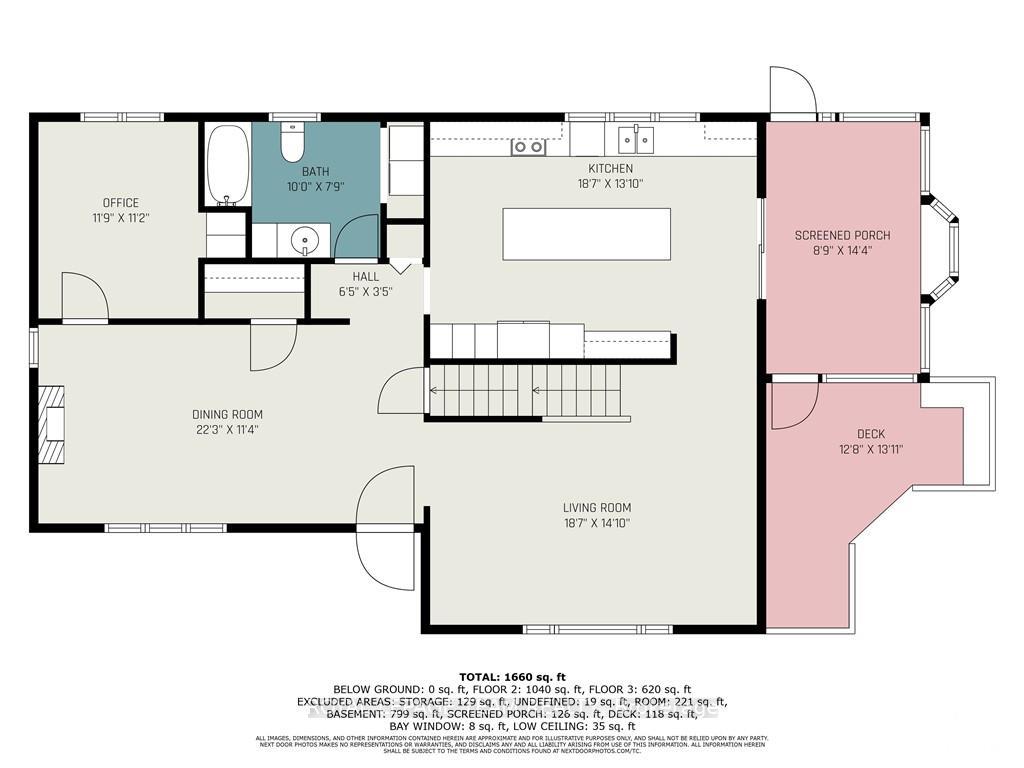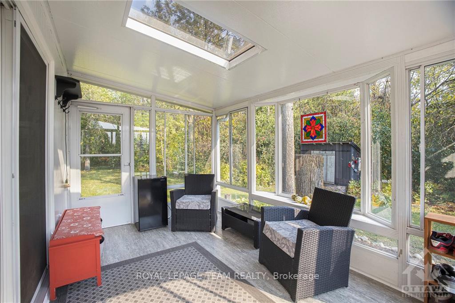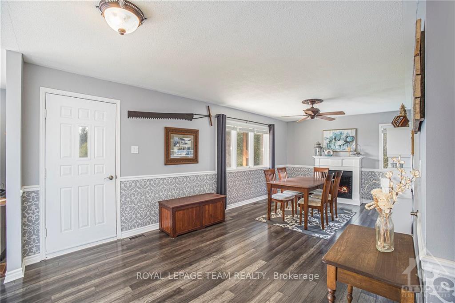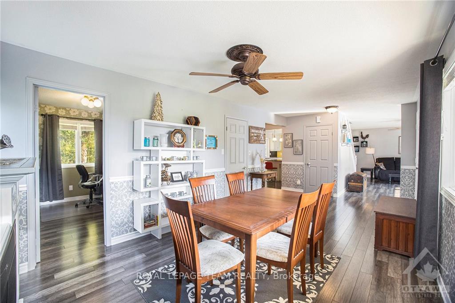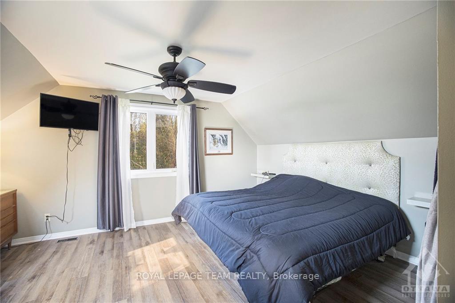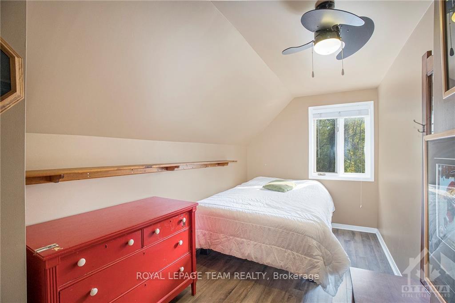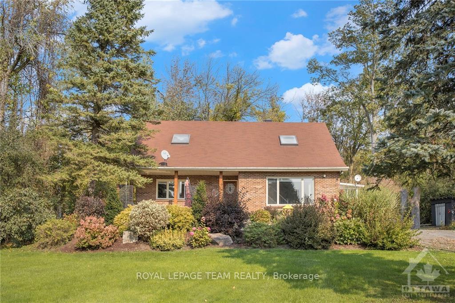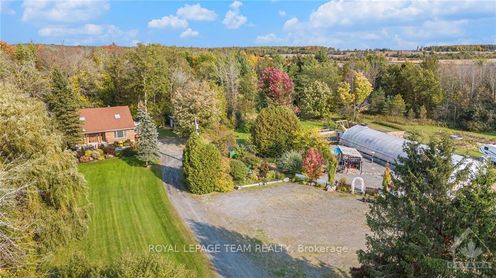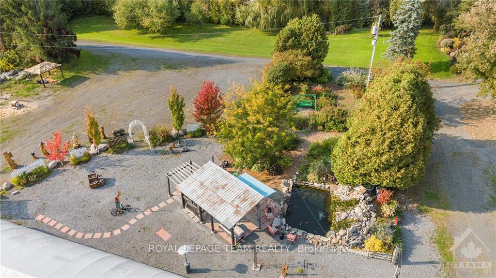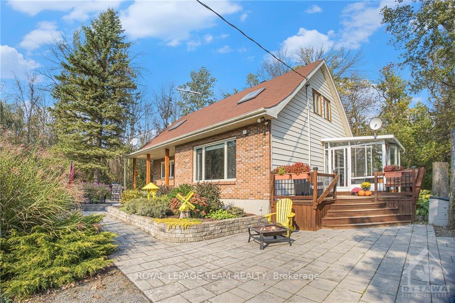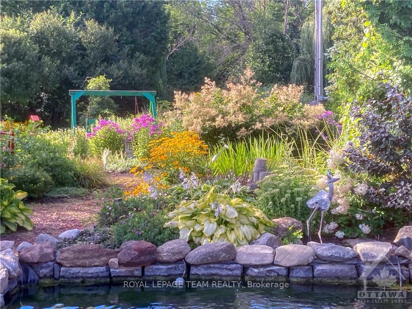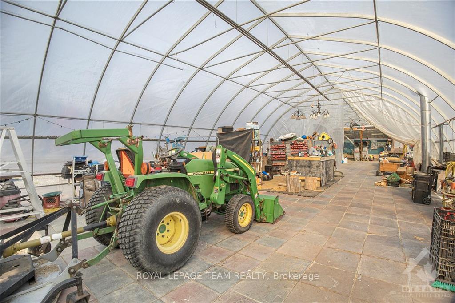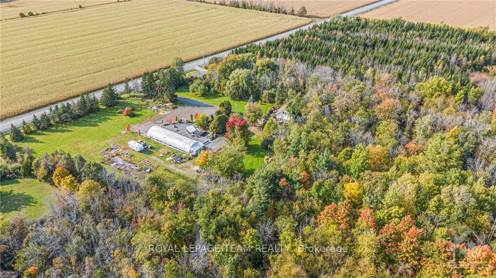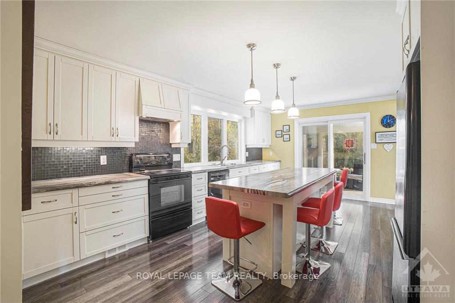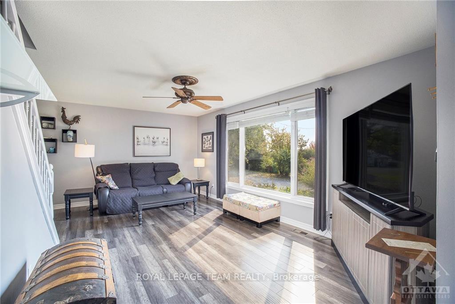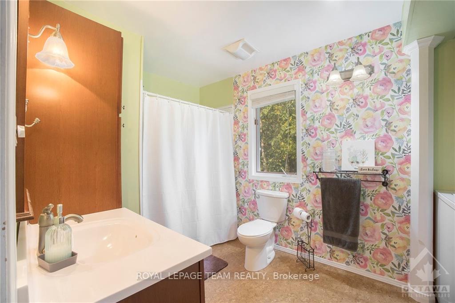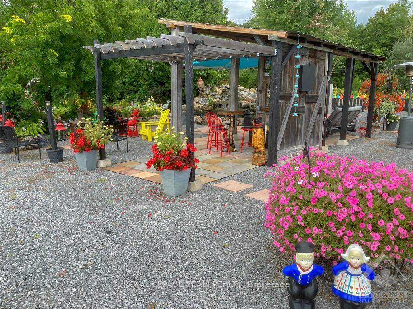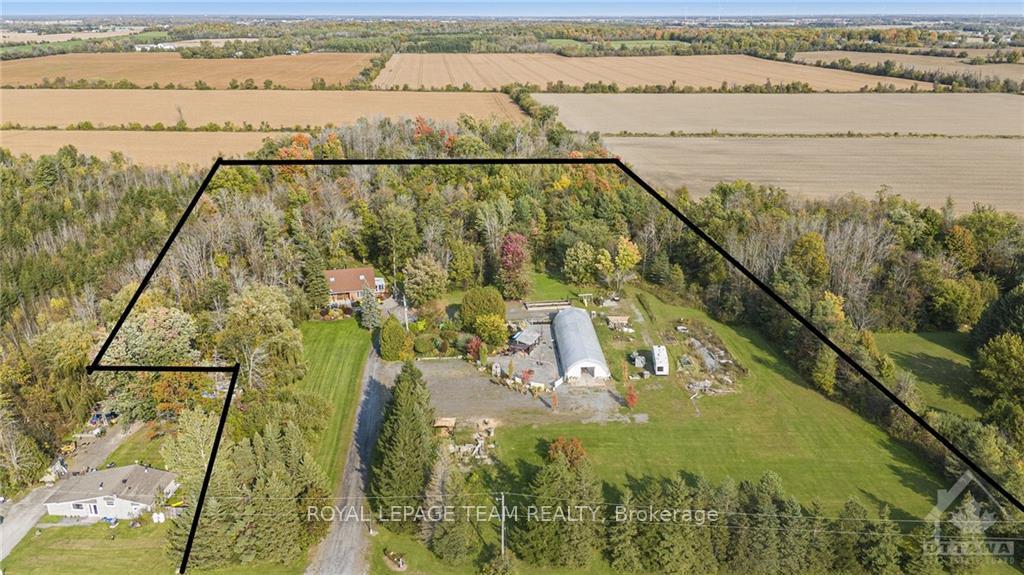$849,900
Available - For Sale
Listing ID: X9523311
4239 GREGOIRE Rd , Russell, K4R 1E5, Ontario
| Flooring: Vinyl, Welcome home to this stunning 3 bed 2 bath home on a private 8+ acres, with a mix of cleared and forested land. Enter into the home through the 3-season sunrm and fall in love with the impressive kitchen with tons of cabinetry and a massive adjustable island! There is a large living and dining room, a full bathroom and office also with newer laminate flooring running throughout. BUT THERE IS MORE - head outside and find the interlock patio at the front of the home, 3 separate ponds, large open space which is the perfect spot for outbuildings, and a huge greenhouse with furnace and roll up sides making it a great workspace all year round! There is an incredible patio/entertaining space with a pergola, Koi pond with gorgeous waterfall and surrounded by wonderful (low maintenance) perennial gardens. The back half of the property is fully forested with trails throughout. The perfect place to create a paradise for your family! A quick 10 min drive from the 417 or 20 min to Ottawa!, Flooring: Laminate |
| Price | $849,900 |
| Taxes: | $4973.00 |
| Address: | 4239 GREGOIRE Rd , Russell, K4R 1E5, Ontario |
| Lot Size: | 384.47 x 823.52 (Feet) |
| Acreage: | 5-9.99 |
| Directions/Cross Streets: | From Highway 417 - take exit 96 for Boundary road. Head south. Subject property will be on the left |
| Rooms: | 10 |
| Rooms +: | 0 |
| Bedrooms: | 3 |
| Bedrooms +: | 0 |
| Kitchens: | 1 |
| Kitchens +: | 0 |
| Family Room: | N |
| Basement: | Full, Unfinished |
| Property Type: | Detached |
| Style: | 2-Storey |
| Exterior: | Other, Stone |
| Garage Type: | Public |
| Pool: | None |
| Property Features: | Wooded/Treed |
| Heat Source: | Electric |
| Heat Type: | Forced Air |
| Central Air Conditioning: | None |
| Sewers: | Septic |
| Water: | Well |
| Water Supply Types: | Drilled Well |
$
%
Years
This calculator is for demonstration purposes only. Always consult a professional
financial advisor before making personal financial decisions.
| Although the information displayed is believed to be accurate, no warranties or representations are made of any kind. |
| ROYAL LEPAGE TEAM REALTY |
|
|

Irfan Bajwa
Broker, ABR, SRS, CNE
Dir:
416-832-9090
Bus:
905-268-1000
Fax:
905-277-0020
| Virtual Tour | Book Showing | Email a Friend |
Jump To:
At a Glance:
| Type: | Freehold - Detached |
| Area: | Prescott and Russell |
| Municipality: | Russell |
| Neighbourhood: | 603 - Russell Twp |
| Style: | 2-Storey |
| Lot Size: | 384.47 x 823.52(Feet) |
| Tax: | $4,973 |
| Beds: | 3 |
| Baths: | 2 |
| Pool: | None |
Locatin Map:
Payment Calculator:

