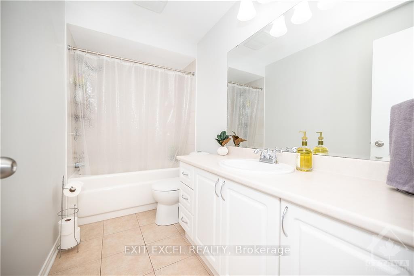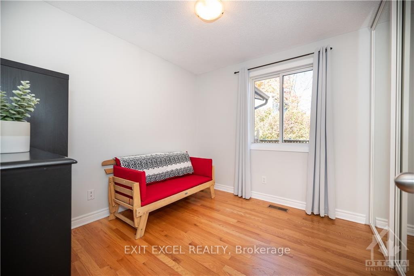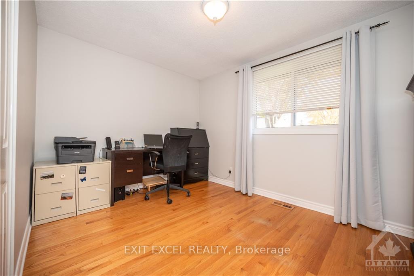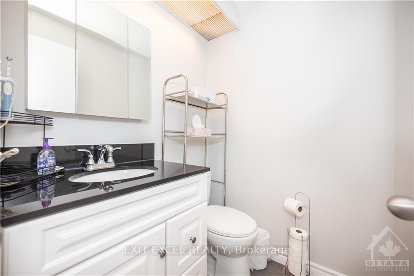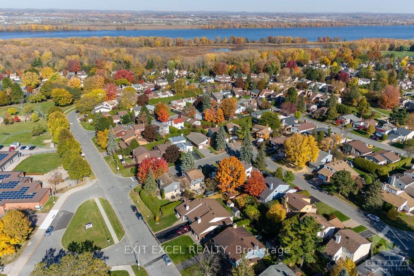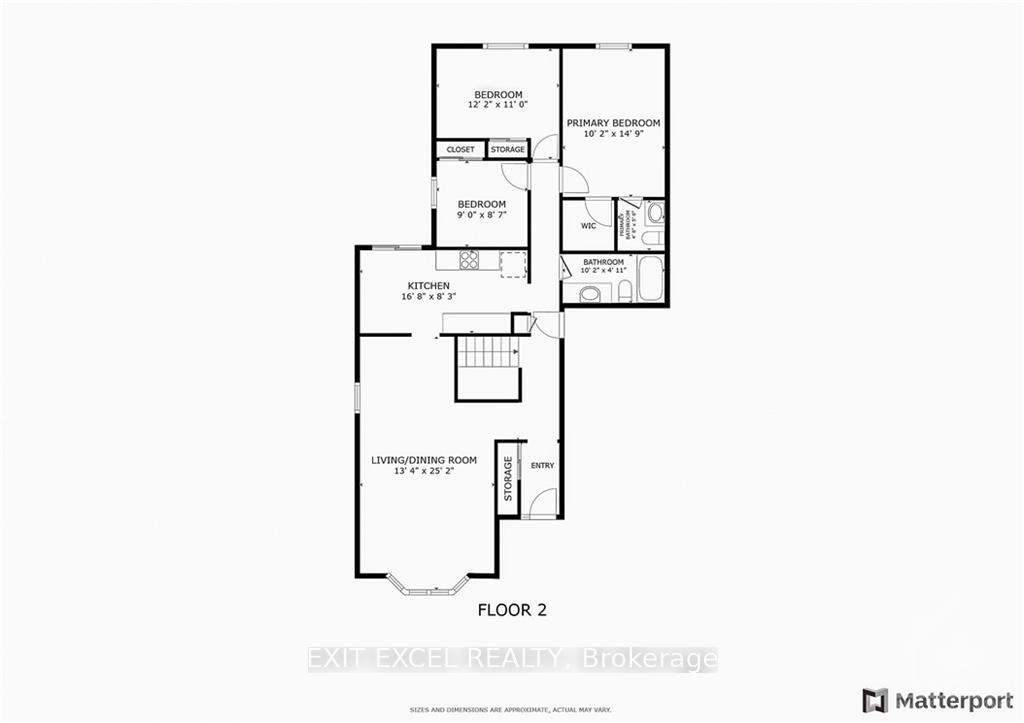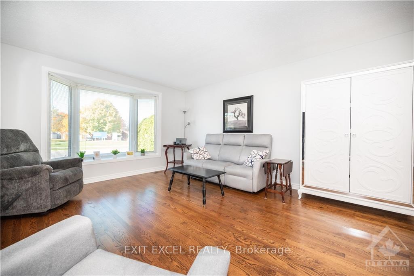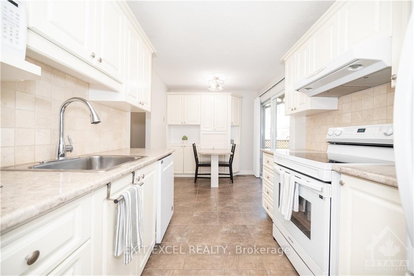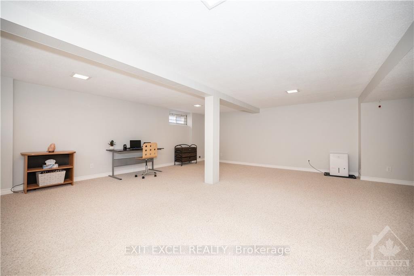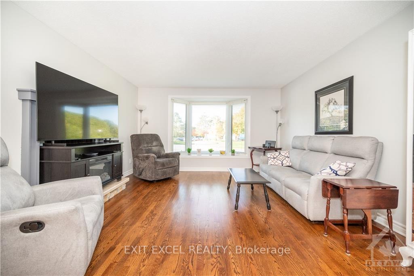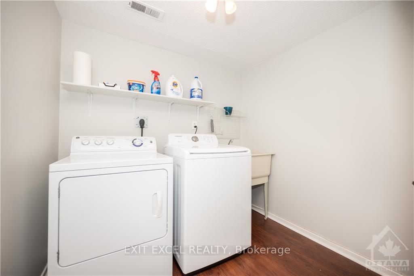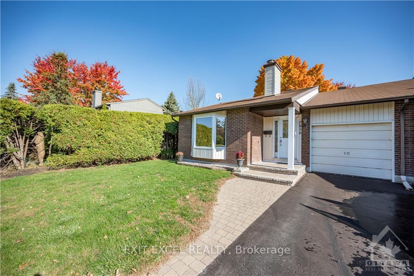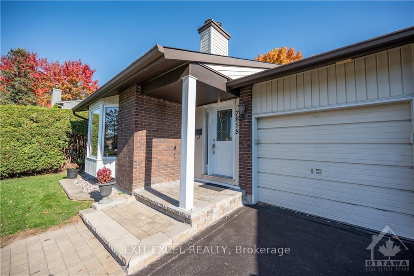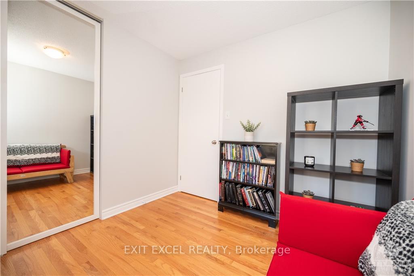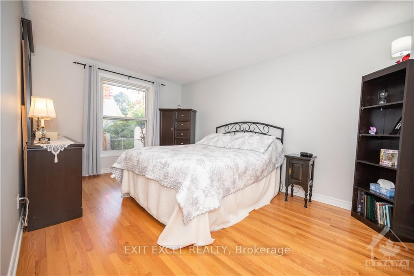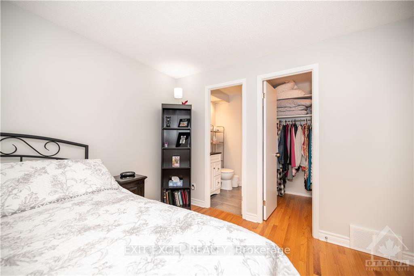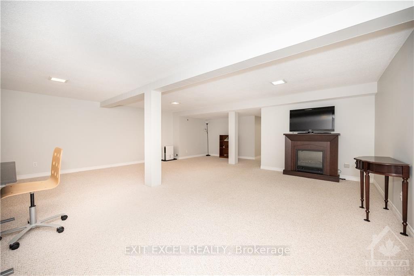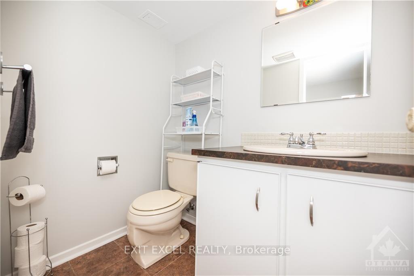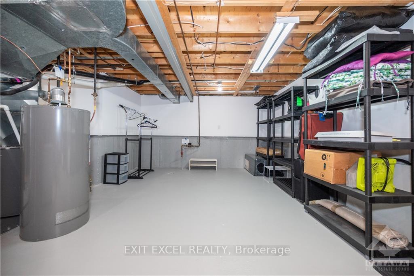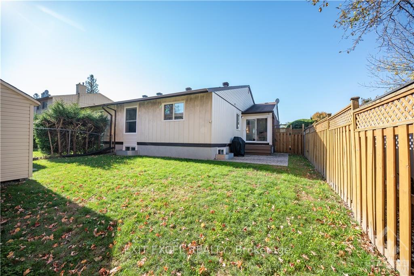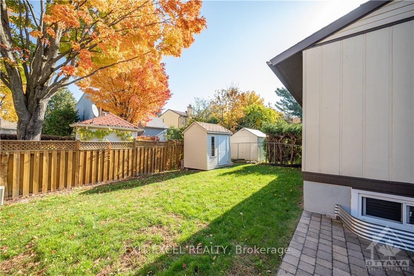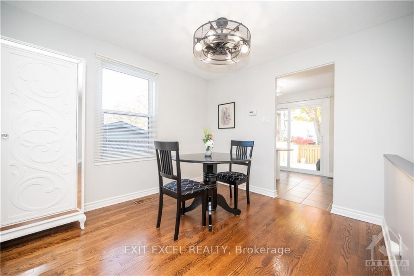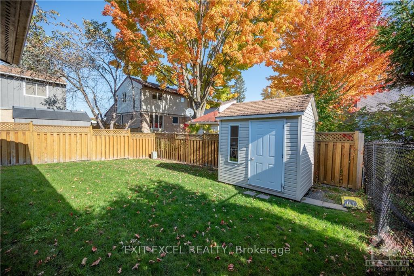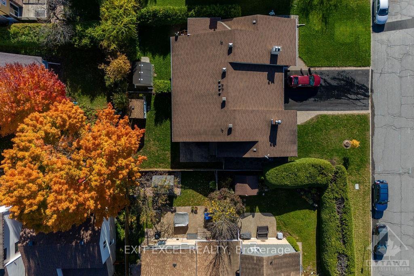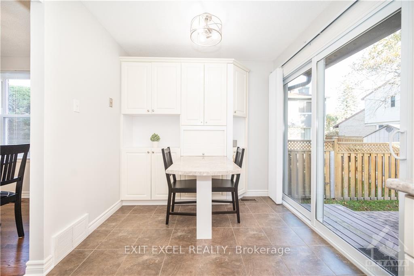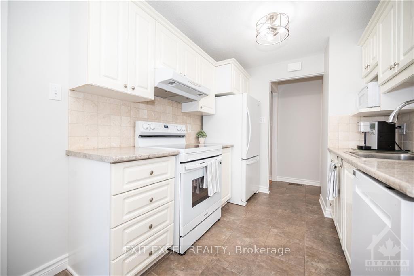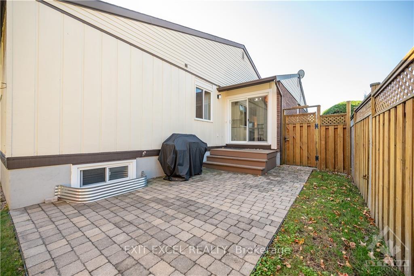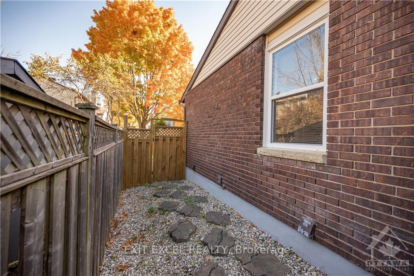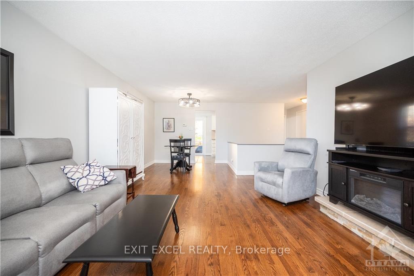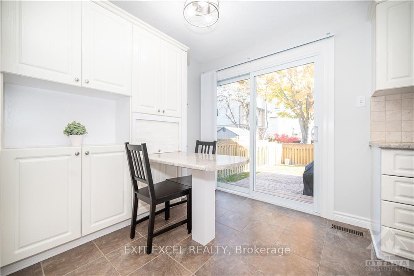$639,900
Available - For Sale
Listing ID: X9523631
7858 DECARIE Dr , Orleans - Convent Glen and Area, K1C 2C8, Ontario
| Flooring: Hardwood, Flooring: Ceramic, Flooring: Carpet Wall To Wall, Rare find in Orleans Wood! This upgraded semi-detached bungalow offers a blend of modern elegance & family comfort in a coveted neighborhood. With 3 spacious bedrms & 3 baths, this home is meticulously cared for & ready for you. Oak hardwood flooring throughout the main living areas, with ceramic tile in the entryway, kitchen, & bathrms. The living room boasts a cozy fireplace & a large bay window, providing an abundance of natural light, while the dining area sets the stage for memorable gatherings. The kitchen has been updated, showcasing a charming breakfast nook & sliding patio door that leads to a private, fenced yard. Retreat to the primary, which includes a spacious walk-in closet & a convenient ensuite powder rm. The finished basement boasts a large rec room with an electric fireplace, 2pc powder rm, laundry, & ample storage. Located near public transit, parks, schools, & just a short stroll from NCC paths, this home is an opportunity not to be missed. 24hr irrevocable! |
| Price | $639,900 |
| Taxes: | $4007.00 |
| Address: | 7858 DECARIE Dr , Orleans - Convent Glen and Area, K1C 2C8, Ontario |
| Lot Size: | 37.50 x 100.00 (Feet) |
| Directions/Cross Streets: | Jeanne D'Arc Boulevard to Decarie Drive. Across the street from the Orleans Wood Elementary School. |
| Rooms: | 8 |
| Rooms +: | 4 |
| Bedrooms: | 3 |
| Bedrooms +: | 0 |
| Kitchens: | 1 |
| Kitchens +: | 0 |
| Family Room: | Y |
| Basement: | Full, Part Fin |
| Property Type: | Semi-Detached |
| Style: | Bungalow |
| Exterior: | Brick, Other |
| Garage Type: | Other |
| Pool: | None |
| Property Features: | Fenced Yard, Park, Public Transit |
| Fireplace/Stove: | Y |
| Heat Source: | Gas |
| Heat Type: | Forced Air |
| Central Air Conditioning: | Central Air |
| Sewers: | Sewers |
| Water: | Municipal |
| Utilities-Gas: | Y |
$
%
Years
This calculator is for demonstration purposes only. Always consult a professional
financial advisor before making personal financial decisions.
| Although the information displayed is believed to be accurate, no warranties or representations are made of any kind. |
| EXIT EXCEL REALTY |
|
|

Irfan Bajwa
Broker, ABR, SRS, CNE
Dir:
416-832-9090
Bus:
905-268-1000
Fax:
905-277-0020
| Virtual Tour | Book Showing | Email a Friend |
Jump To:
At a Glance:
| Type: | Freehold - Semi-Detached |
| Area: | Ottawa |
| Municipality: | Orleans - Convent Glen and Area |
| Neighbourhood: | 2003 - Orleans Wood |
| Style: | Bungalow |
| Lot Size: | 37.50 x 100.00(Feet) |
| Tax: | $4,007 |
| Beds: | 3 |
| Baths: | 3 |
| Fireplace: | Y |
| Pool: | None |
Locatin Map:
Payment Calculator:

