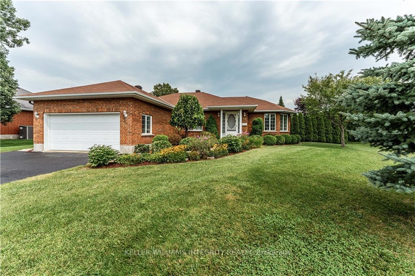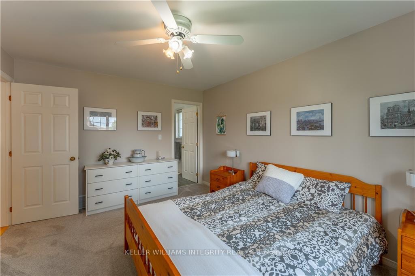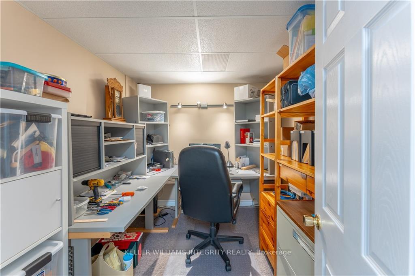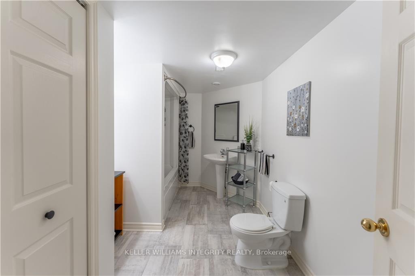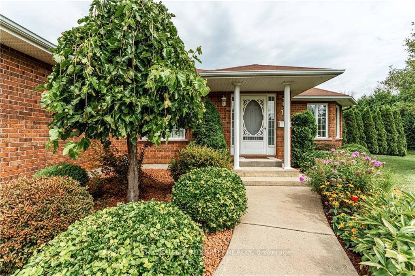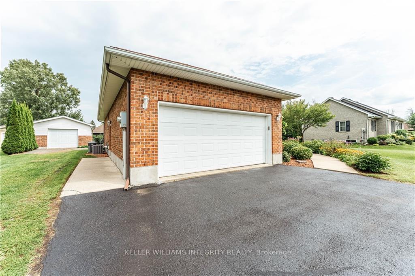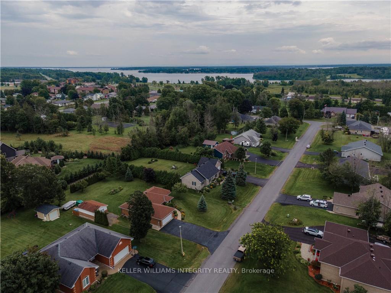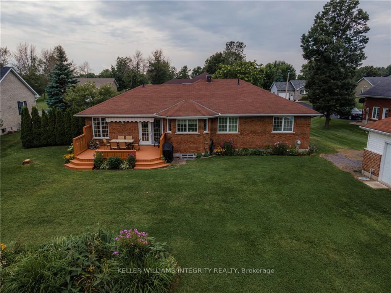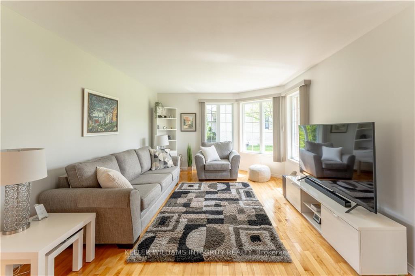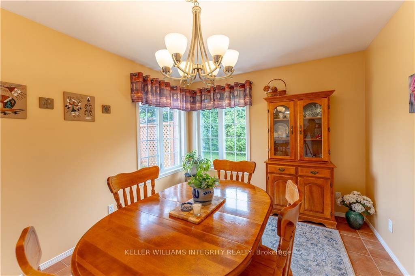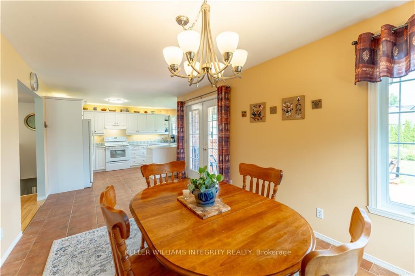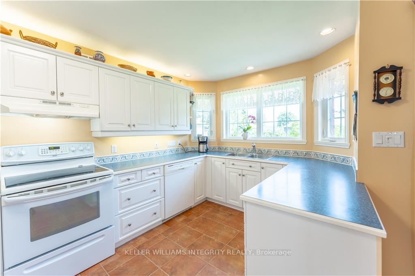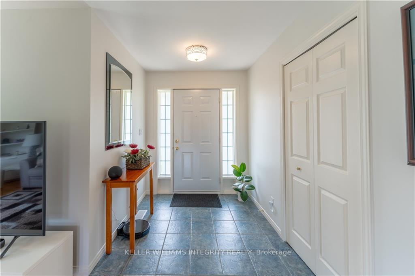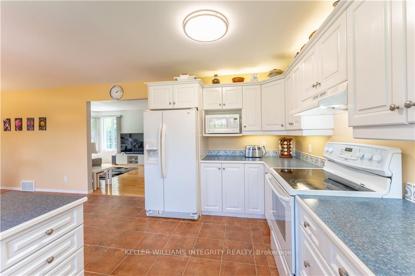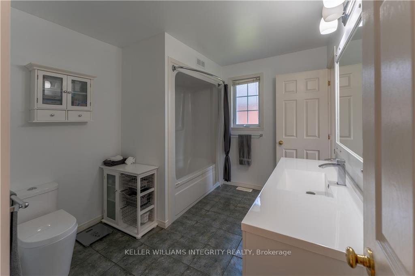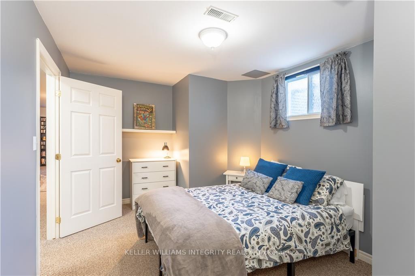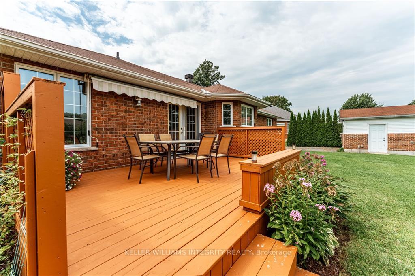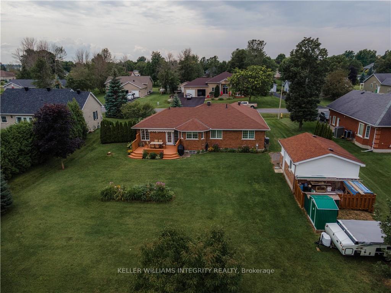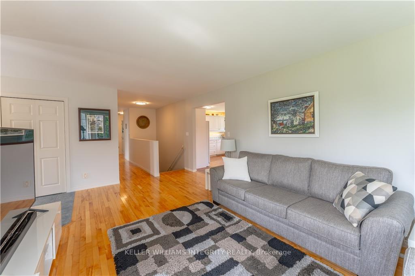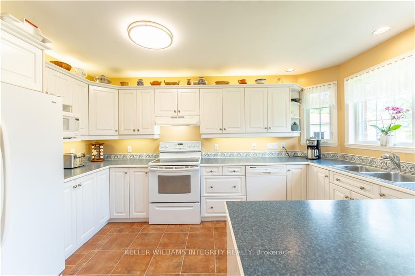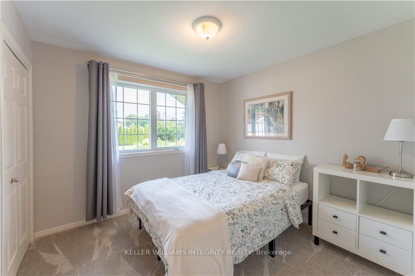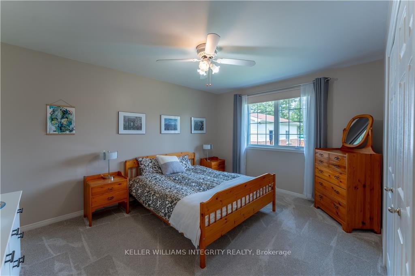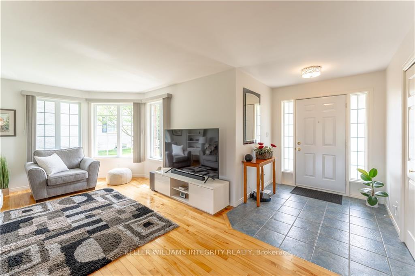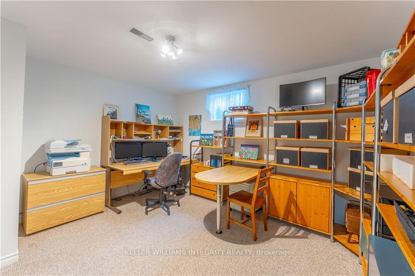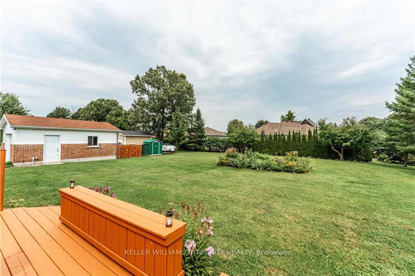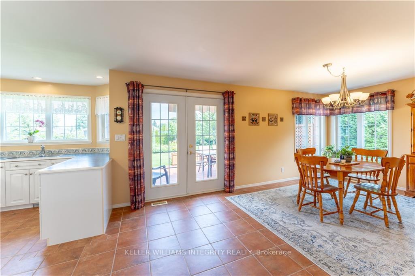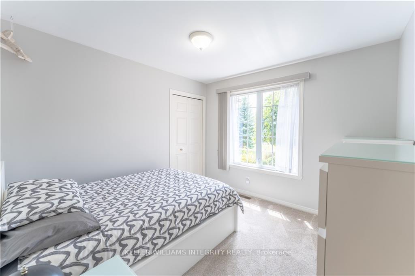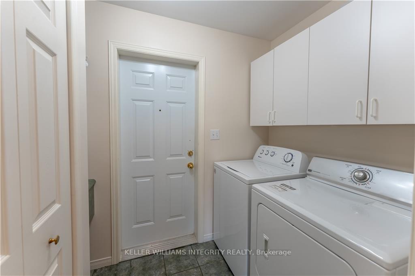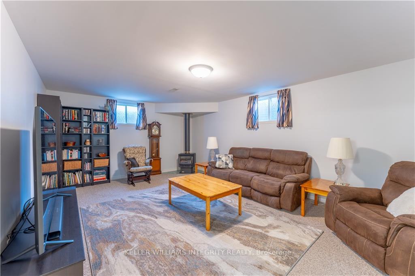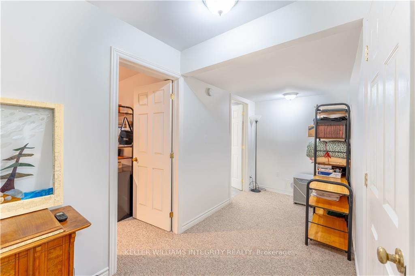$699,000
Available - For Sale
Listing ID: X9518028
10 DALE St , South Stormont, K0C 1M0, Ontario
| Discover this charming all-brick bungalow in the highly desirable Parkway Estates on the fringe of Long Sault! With 3+2 bedrooms and 2 bathrooms, this home offers ample space and modern comfort. The freshly painted interior and updated furnace, A/C, hot water tank, and roof ensure a move-in ready experience. A finished basement provides additional living space, while a back up generator adds peace of mind. Built with an ICF foundation and extra insulation in the attic also adds to the low utility cost. Enjoy outdoor living with a private yard, large deck, and both a 2-car attached garage and a 1-car detached garage. Perfectly situated near the waterfront, beaches, restaurants, and bike path, this home blends modern convenience with a prime location. Don't miss this exceptional opportunity!, Flooring: Hardwood, Flooring: Ceramic, Flooring: Carpet Wall To Wall |
| Price | $699,000 |
| Taxes: | $4017.00 |
| Address: | 10 DALE St , South Stormont, K0C 1M0, Ontario |
| Lot Size: | 100.39 x 203.28 (Feet) |
| Directions/Cross Streets: | Take highway 2 to Long Sault. Take Moulinette Dr to Manning Rd, turn West on Manning, take first ri |
| Rooms: | 8 |
| Rooms +: | 7 |
| Bedrooms: | 3 |
| Bedrooms +: | 2 |
| Kitchens: | 1 |
| Kitchens +: | 0 |
| Family Room: | Y |
| Basement: | Finished, Full |
| Property Type: | Detached |
| Style: | Bungalow |
| Exterior: | Brick |
| Garage Type: | Detached |
| Pool: | None |
| Fireplace/Stove: | Y |
| Heat Source: | Gas |
| Heat Type: | Forced Air |
| Central Air Conditioning: | Central Air |
| Sewers: | Septic |
| Water: | Municipal |
| Utilities-Gas: | Y |
$
%
Years
This calculator is for demonstration purposes only. Always consult a professional
financial advisor before making personal financial decisions.
| Although the information displayed is believed to be accurate, no warranties or representations are made of any kind. |
| KELLER WILLIAMS INTEGRITY REALTY |
|
|

Irfan Bajwa
Broker, ABR, SRS, CNE
Dir:
416-832-9090
Bus:
905-268-1000
Fax:
905-277-0020
| Virtual Tour | Book Showing | Email a Friend |
Jump To:
At a Glance:
| Type: | Freehold - Detached |
| Area: | Stormont, Dundas and Glengarry |
| Municipality: | South Stormont |
| Neighbourhood: | 714 - Long Sault |
| Style: | Bungalow |
| Lot Size: | 100.39 x 203.28(Feet) |
| Tax: | $4,017 |
| Beds: | 3+2 |
| Baths: | 2 |
| Fireplace: | Y |
| Pool: | None |
Locatin Map:
Payment Calculator:

