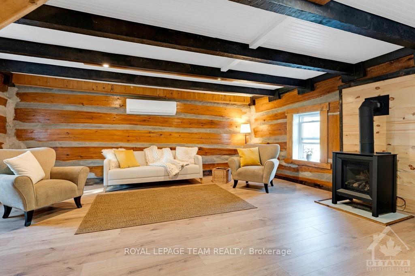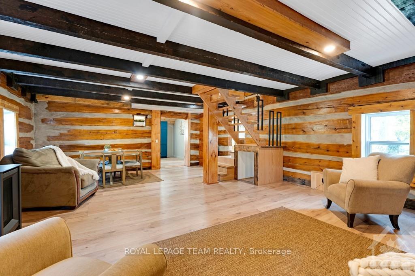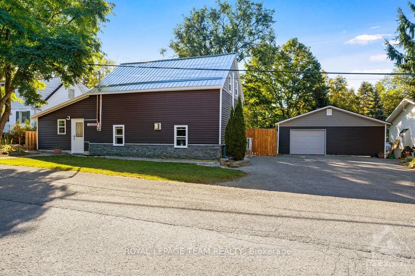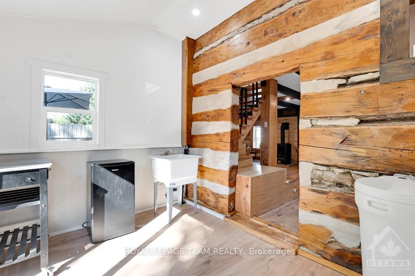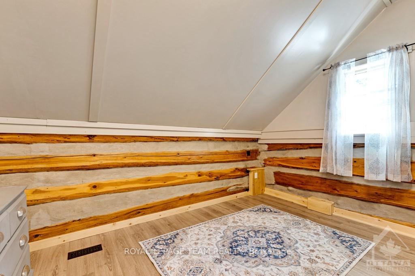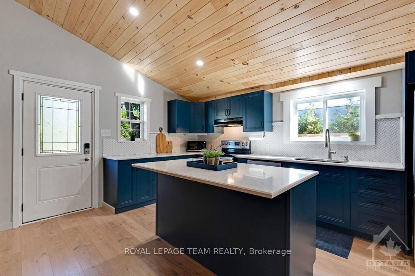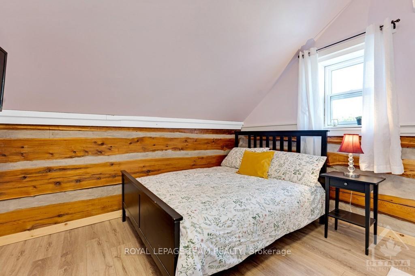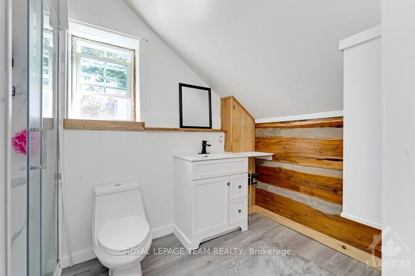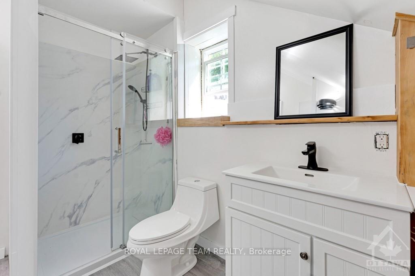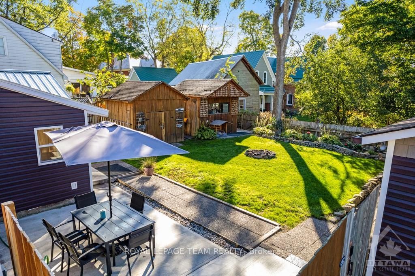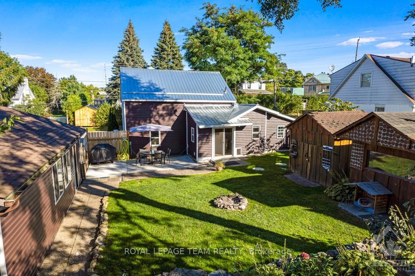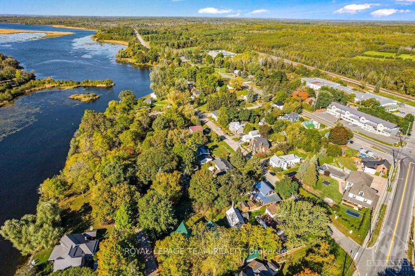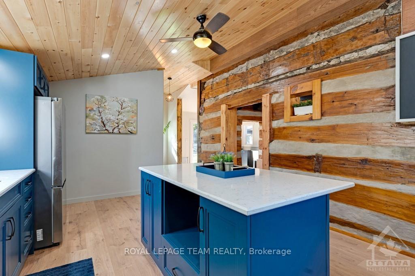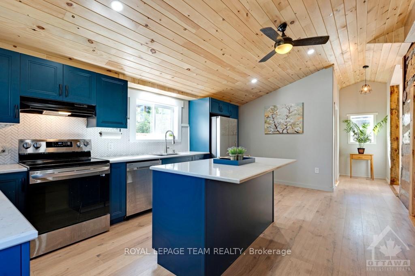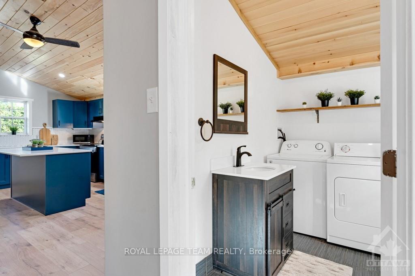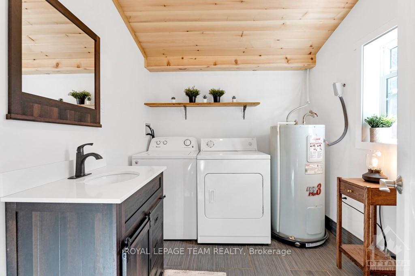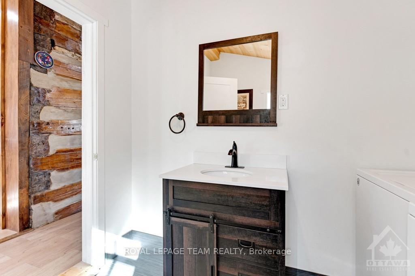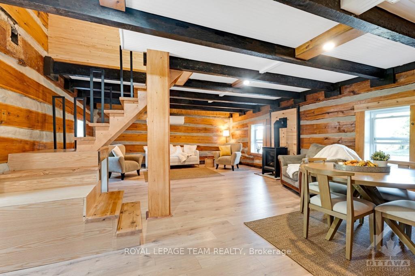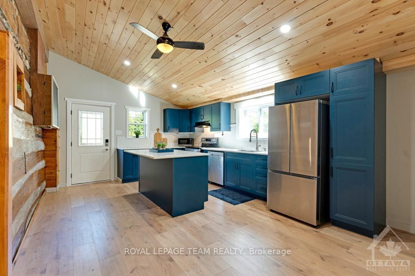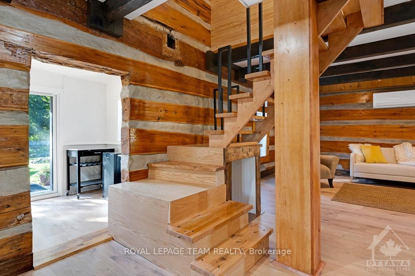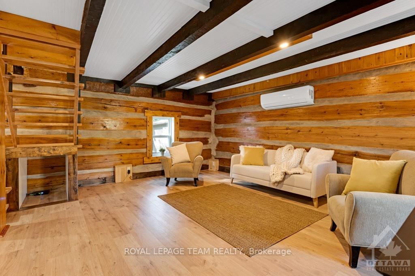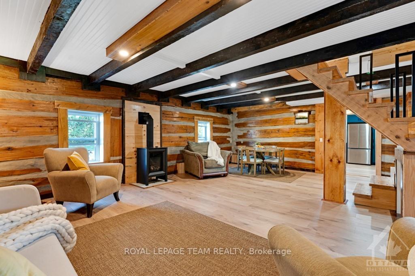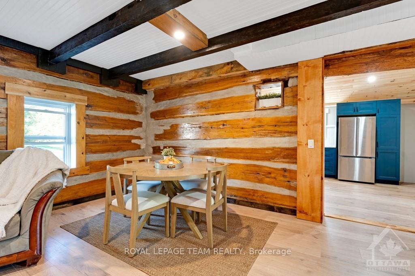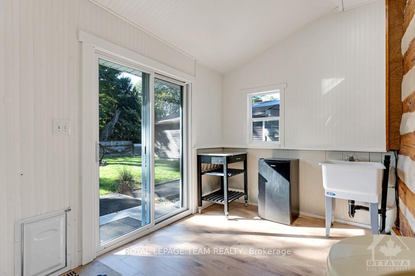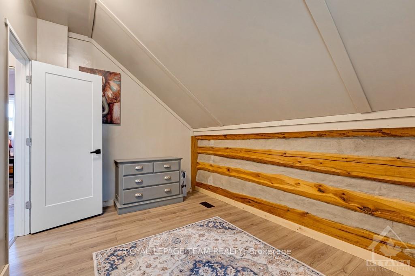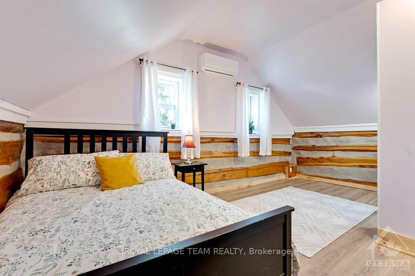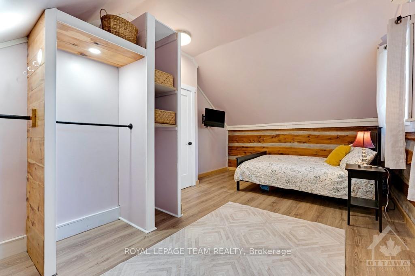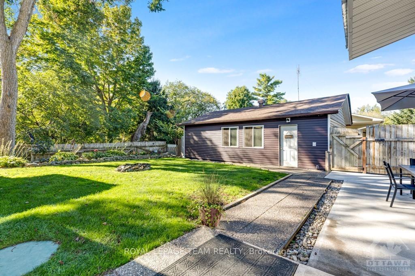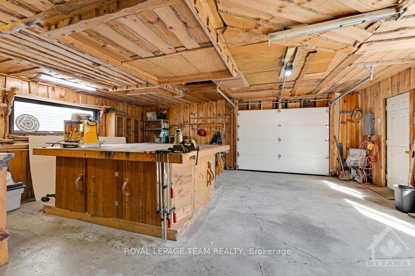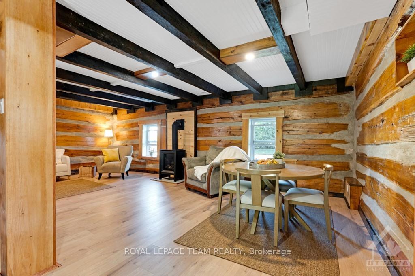$624,900
Available - For Sale
Listing ID: X9520795
118 WILLIAM St , Merrickville-Wolford, K0G 1N0, Ontario
| Flooring: Tile, Flooring: Softwood, Flooring: Laminate, Discover this charming, fully renovated 1830s log home in Merrickville! With a perfect blend of historic character and modern updates, this spacious 2-bedroom, 1.5-bath gem features a fabulous new addition. The stunning kitchen boasts sleek cabinets and countertops, beautifully contrasting with the exposed log walls. You'll love the huge open-concept living and dining area, complete with a curving staircase, plus a convenient powder room and laundry space. Two good sized bedrooms and full bath upstairs.Step outside to your pristine backyard, where you'll find a concrete patio, lovely perennial garden, and two large sheds. This home has been thoughtfully upgraded, including a new steel roof, heat pump, and a cozy propane stove for chilly nights. Plus, with updated electrical, plumbing, and septic systems, detached garage with a workshop, you'll have everything you need for modern living while enjoying its historic charm. Ample parking and storage make this an exceptional find! |
| Price | $624,900 |
| Taxes: | $2800.00 |
| Address: | 118 WILLIAM St , Merrickville-Wolford, K0G 1N0, Ontario |
| Lot Size: | 80.00 x 74.00 (Feet) |
| Directions/Cross Streets: | From Main Street in Merrickville, head north at the 3 way stop, over the canal, William Street is th |
| Rooms: | 7 |
| Rooms +: | 0 |
| Bedrooms: | 2 |
| Bedrooms +: | 0 |
| Kitchens: | 1 |
| Kitchens +: | 0 |
| Family Room: | N |
| Basement: | Crawl Space, Unfinished |
| Property Type: | Detached |
| Style: | 1 1/2 Storey |
| Exterior: | Other, Stone |
| Garage Type: | Other |
| Pool: | None |
| Property Features: | Fenced Yard, Park |
| Heat Source: | Propane |
| Heat Type: | Heat Pump |
| Central Air Conditioning: | Other |
| Sewers: | Septic |
| Water: | Municipal |
$
%
Years
This calculator is for demonstration purposes only. Always consult a professional
financial advisor before making personal financial decisions.
| Although the information displayed is believed to be accurate, no warranties or representations are made of any kind. |
| ROYAL LEPAGE TEAM REALTY |
|
|

Irfan Bajwa
Broker, ABR, SRS, CNE
Dir:
416-832-9090
Bus:
905-268-1000
Fax:
905-277-0020
| Virtual Tour | Book Showing | Email a Friend |
Jump To:
At a Glance:
| Type: | Freehold - Detached |
| Area: | Leeds & Grenville |
| Municipality: | Merrickville-Wolford |
| Neighbourhood: | 804 - Merrickville |
| Style: | 1 1/2 Storey |
| Lot Size: | 80.00 x 74.00(Feet) |
| Tax: | $2,800 |
| Beds: | 2 |
| Baths: | 2 |
| Pool: | None |
Locatin Map:
Payment Calculator:

