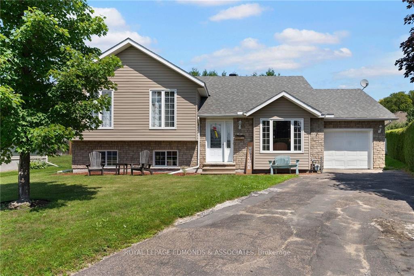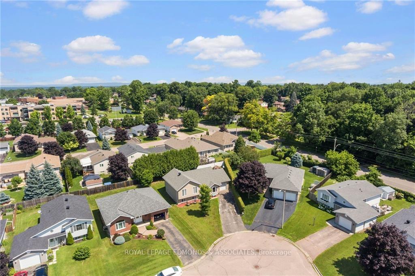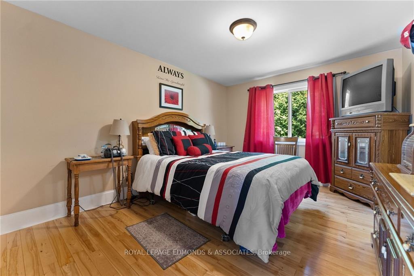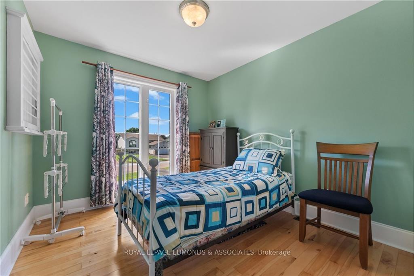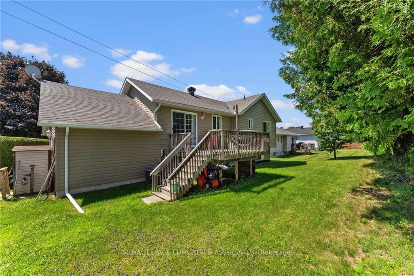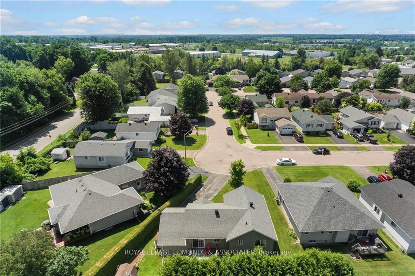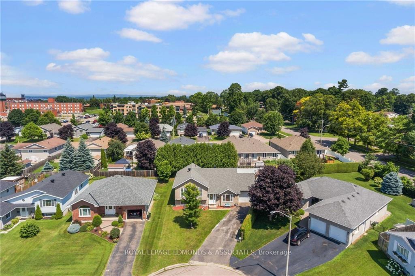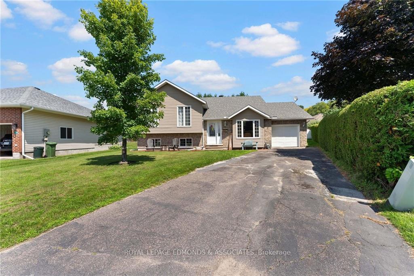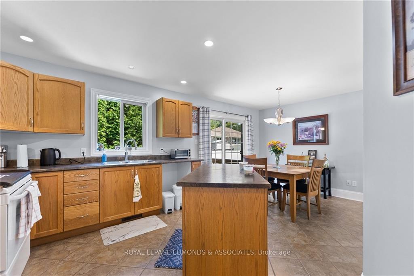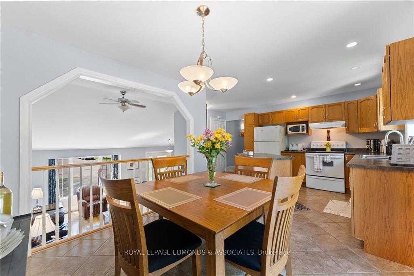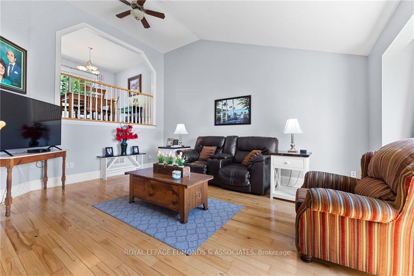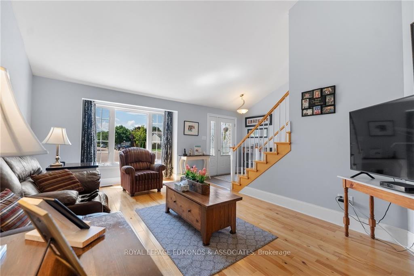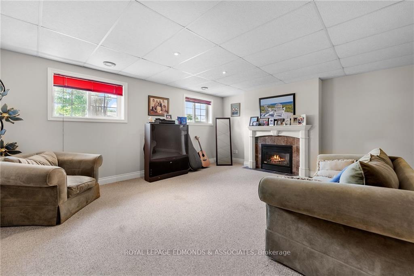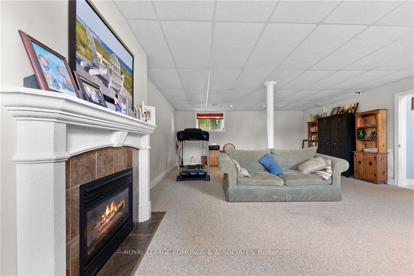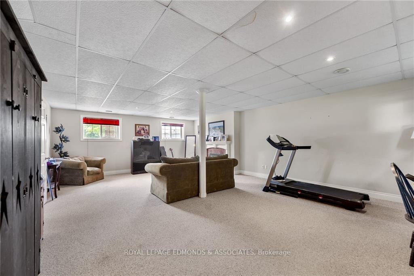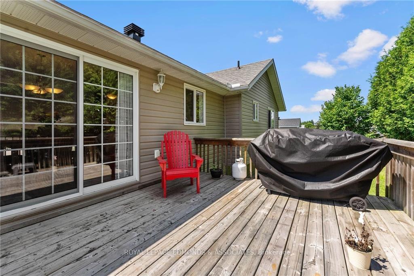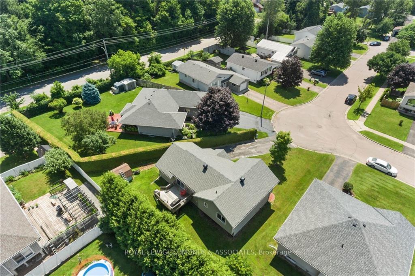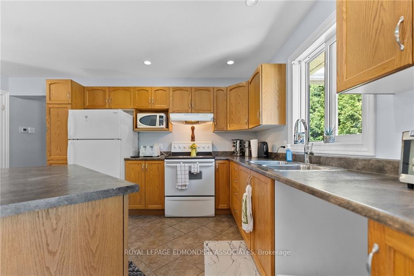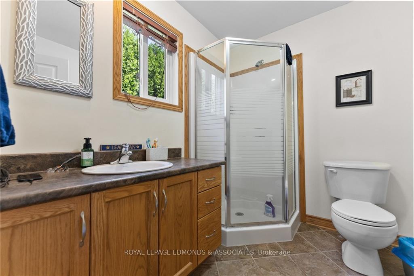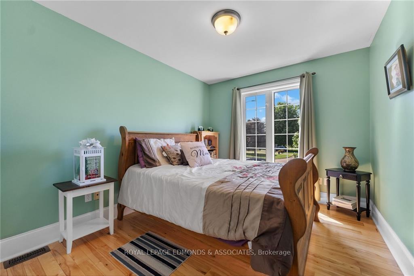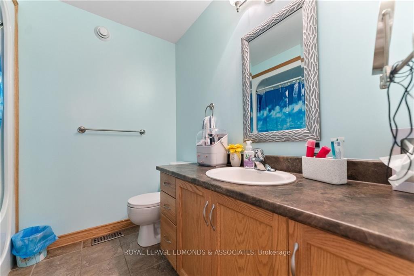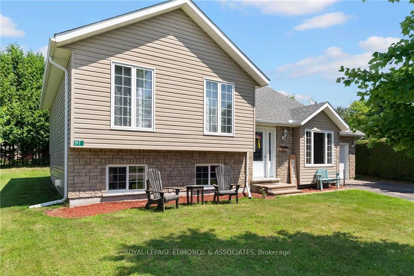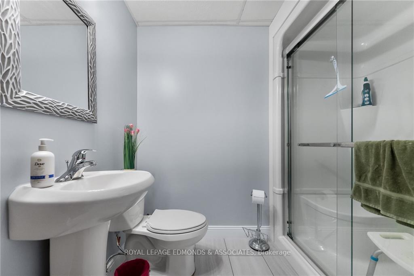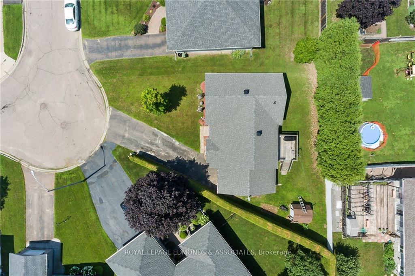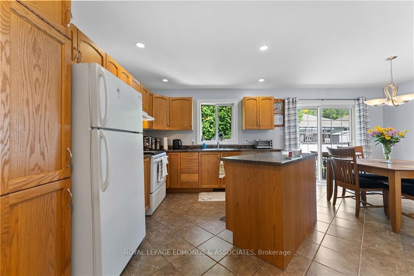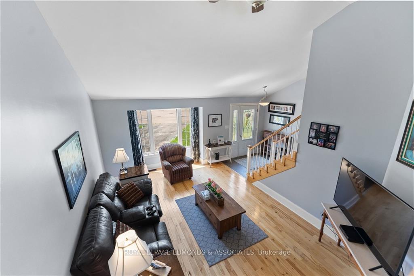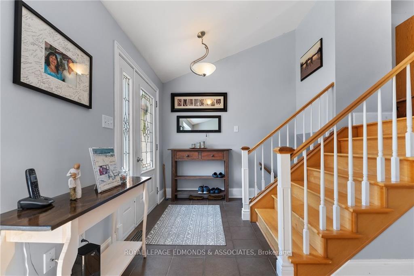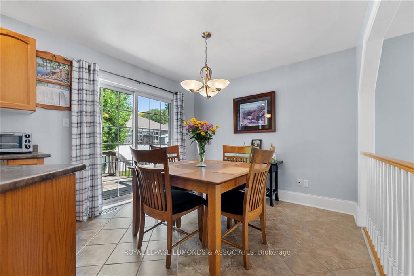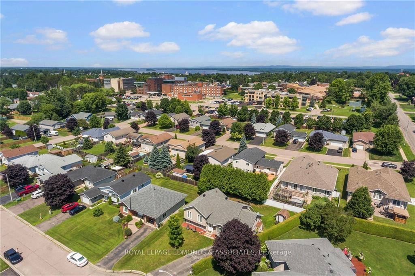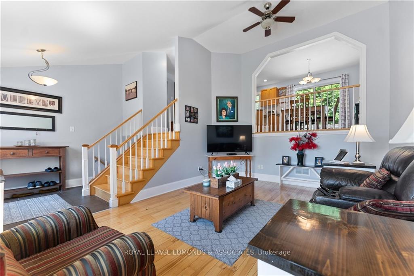$459,900
Available - For Sale
Listing ID: X9518599
197 MARKET St , Pembroke, K8A 8P1, Ontario
| Welcome to 197 Market St! Sitting on a lovely, partially hedged, pie-shaped lot awaits this beautifully maintained 3 bedroom, 3 bath home with a fully insulated attached garage! Walking in the front foyer you are greeted with gleaming hardwood floors throughout and amazing vaulted ceilings in the large and bright family room. Up a few stairs to the functional kitchen and eating area that offers nice tile flooring and loads of oak cupboard and counter space. Off the eating area are patio doors to the private back deck and yard for easy BBQing and entertaining! Down the hall is the very spacious primary bedroom with attached 3-pce ensuite, another full bathroom and two more generous bedrooms. Downstairs is a massive rec-room with a cozy gas fireplace, a third, 3-pce bathroom and loads of good storage space. Beautiful custom built home in a quiet neighbourhood, minutes to the Pembroke Hospital! Come see it before it's too late! New Roof 2022 (Mandatory 24 Hour irrevocable on all offers)., Flooring: Hardwood, Flooring: Mixed |
| Price | $459,900 |
| Taxes: | $4508.00 |
| Address: | 197 MARKET St , Pembroke, K8A 8P1, Ontario |
| Lot Size: | 40.68 x 90.25 (Feet) |
| Directions/Cross Streets: | Take Pembroke St East onto Cecelia St. Follow past Hospital all the way to Glenwood Dr and turn Righ |
| Rooms: | 11 |
| Rooms +: | 0 |
| Bedrooms: | 3 |
| Bedrooms +: | 0 |
| Kitchens: | 1 |
| Kitchens +: | 0 |
| Family Room: | N |
| Basement: | Finished, Full |
| Property Type: | Detached |
| Style: | Sidesplit 3 |
| Exterior: | Brick, Other |
| Garage Type: | Attached |
| Pool: | None |
| Fireplace/Stove: | Y |
| Heat Source: | Gas |
| Heat Type: | Forced Air |
| Central Air Conditioning: | Central Air |
| Sewers: | Sewers |
| Water: | Municipal |
| Utilities-Gas: | Y |
$
%
Years
This calculator is for demonstration purposes only. Always consult a professional
financial advisor before making personal financial decisions.
| Although the information displayed is believed to be accurate, no warranties or representations are made of any kind. |
| ROYAL LEPAGE EDMONDS & ASSOCIATES |
|
|

Irfan Bajwa
Broker, ABR, SRS, CNE
Dir:
416-832-9090
Bus:
905-268-1000
Fax:
905-277-0020
| Book Showing | Email a Friend |
Jump To:
At a Glance:
| Type: | Freehold - Detached |
| Area: | Renfrew |
| Municipality: | Pembroke |
| Neighbourhood: | 530 - Pembroke |
| Style: | Sidesplit 3 |
| Lot Size: | 40.68 x 90.25(Feet) |
| Tax: | $4,508 |
| Beds: | 3 |
| Baths: | 3 |
| Fireplace: | Y |
| Pool: | None |
Locatin Map:
Payment Calculator:

