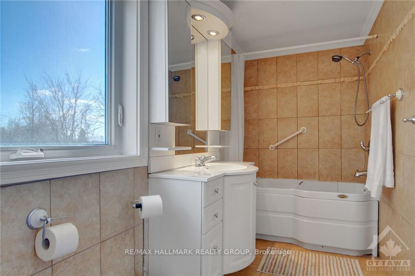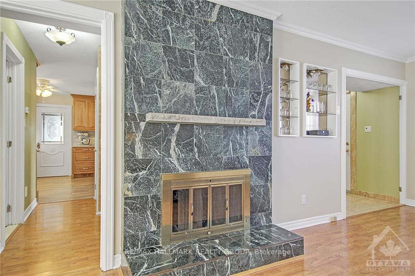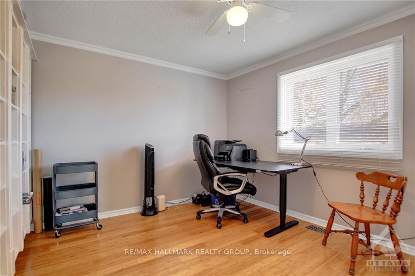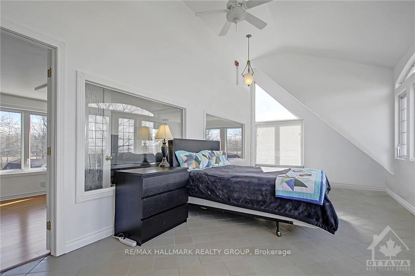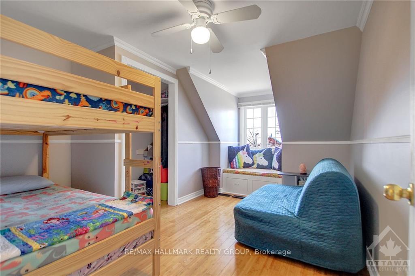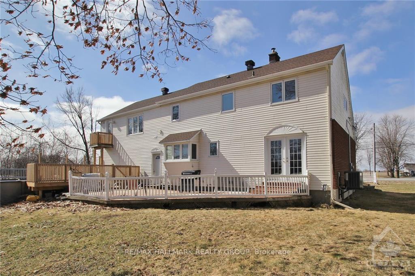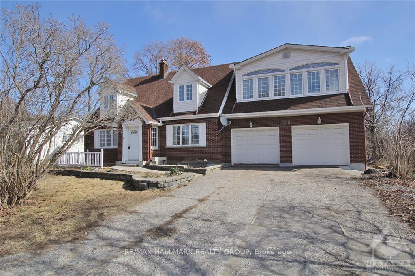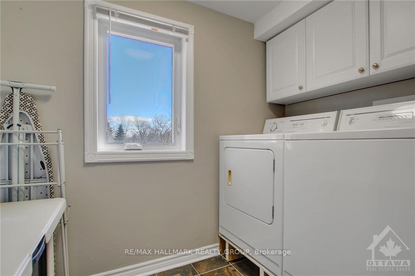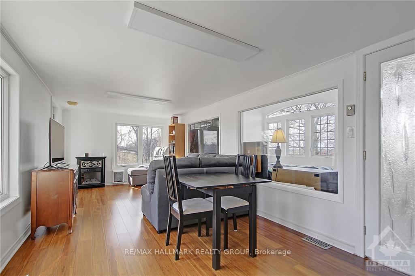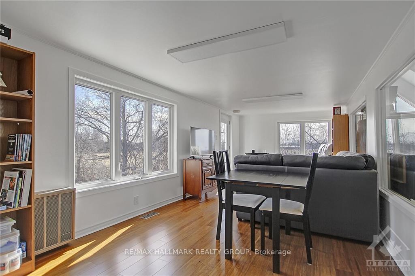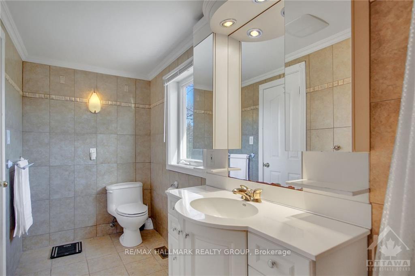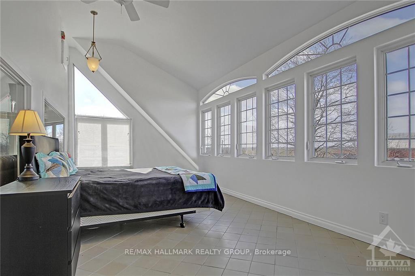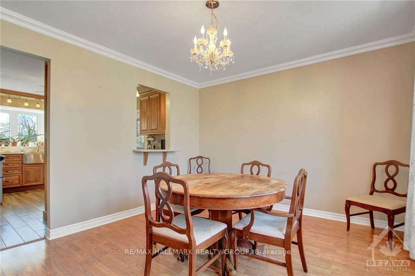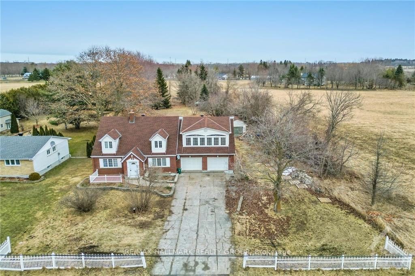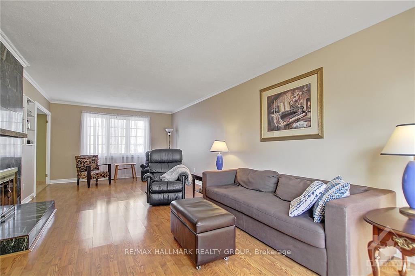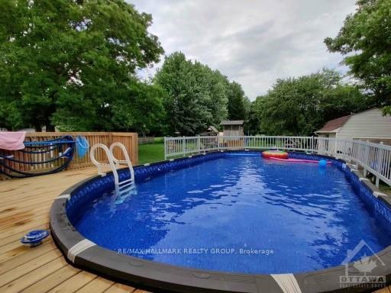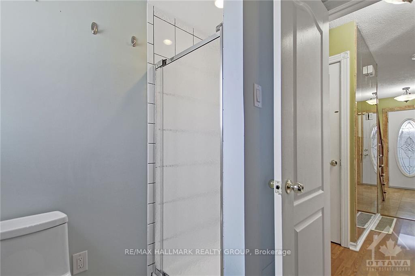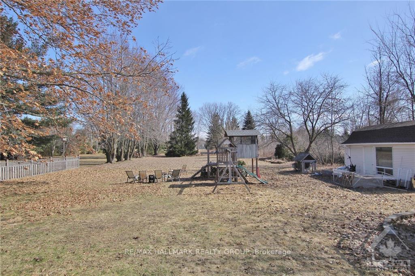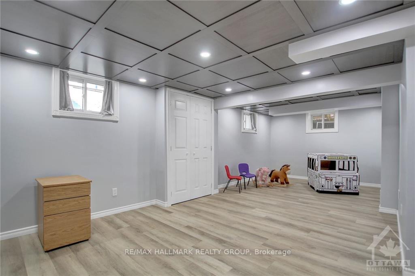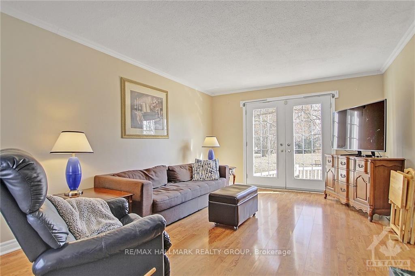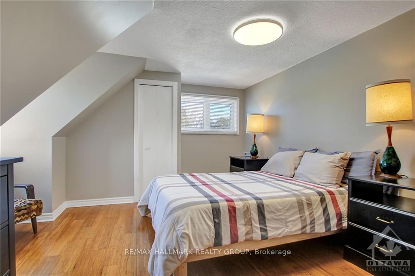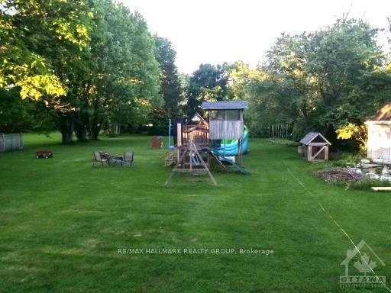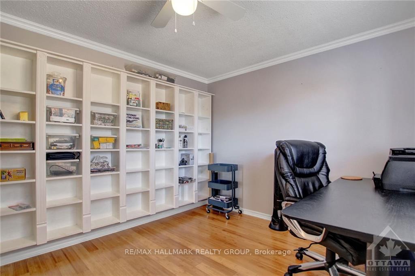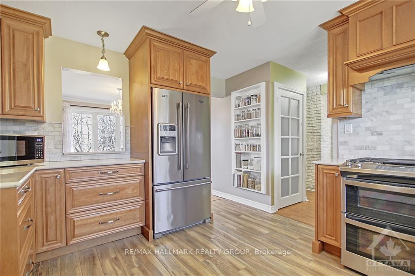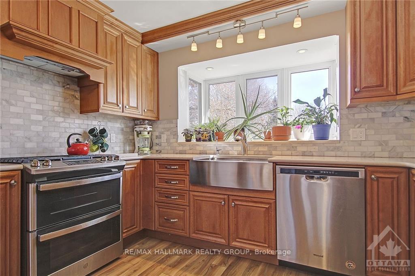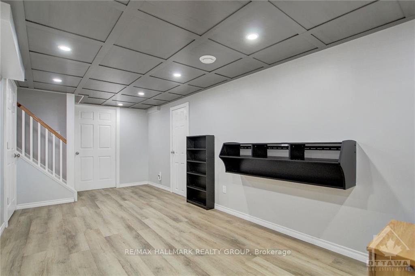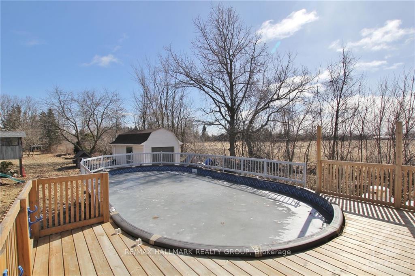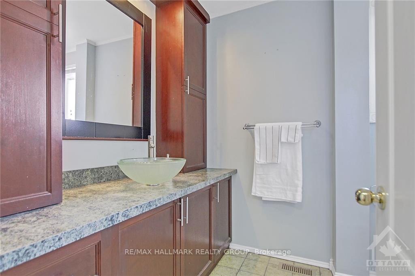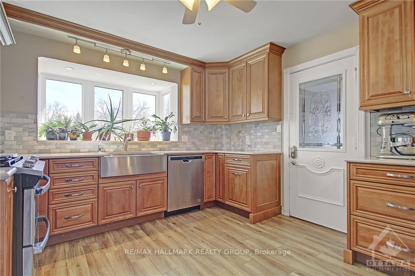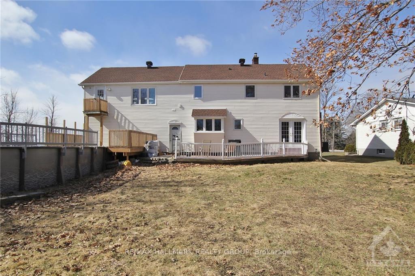$949,000
Available - For Sale
Listing ID: X9515339
6258 OLD RICHMOND Rd , Fallowfield Rd South of Ottawa, K0A 2Z0, Ontario
| Flooring: Tile, Flooring: Hardwood, Fantastic Family Home Situation on Private Approx 1 Acre with Mature Trees, Playhouse & Above Ground Pool Only Minutes to 416, Richmond, Barrhaven & Kanata, Spacious Living Rm with Wood Burning Fireplace,Terrace Doors to Deck, Dining Rm is convenient to the Beautifully Renovated Kitchen with SS Appliances Gas Stove, Large Window (Great for Plants) Over looks the Yard & Deck & 15x30 Pool has Solar Heat, Updated 3PC off the Kitchen,Upper Level Features a Bright Spacious Solarium (Currently used as Bedroom)with a Wall of Windows Overlooking Pastoral Fields, Adjacent Family Room with Wall of windows Offers Multiple Uses for your Family's Needs. Perfect for Primary Suite, Plumbing for Ensuite is there,3 Bedrooms,4Pc & Laundry Complete this level The Well Insulated Basement with Large Bright Rec Rm, Utility/Hobby Rm and Workshop/Storage, 200 Amp Service Panel is Ready for Generator, Hot Water on Demand,Water Filtration System,Updates Kitchen 3yrs,Roof 4Yrs,Furnace 11 years,Pool 3Yrs, Flooring: Laminate |
| Price | $949,000 |
| Taxes: | $4771.00 |
| Address: | 6258 OLD RICHMOND Rd , Fallowfield Rd South of Ottawa, K0A 2Z0, Ontario |
| Lot Size: | 99.90 x 226.00 (Feet) |
| Acreage: | .50-1.99 |
| Directions/Cross Streets: | Fallowfield Rd West to Old Richmond Rd right on Old Richmond Rd Property on the Right Eagleson Rd S |
| Rooms: | 12 |
| Rooms +: | 3 |
| Bedrooms: | 3 |
| Bedrooms +: | 0 |
| Kitchens: | 1 |
| Kitchens +: | 0 |
| Family Room: | Y |
| Basement: | Full, Part Fin |
| Property Type: | Detached |
| Style: | 2-Storey |
| Exterior: | Brick, Other |
| Garage Type: | Attached |
| Pool: | None |
| Fireplace/Stove: | Y |
| Heat Source: | Electric |
| Heat Type: | Forced Air |
| Central Air Conditioning: | Central Air |
| Sewers: | Septic |
| Water: | Well |
| Water Supply Types: | Drilled Well |
$
%
Years
This calculator is for demonstration purposes only. Always consult a professional
financial advisor before making personal financial decisions.
| Although the information displayed is believed to be accurate, no warranties or representations are made of any kind. |
| RE/MAX HALLMARK REALTY GROUP |
|
|

Irfan Bajwa
Broker, ABR, SRS, CNE
Dir:
416-832-9090
Bus:
905-268-1000
Fax:
905-277-0020
| Virtual Tour | Book Showing | Email a Friend |
Jump To:
At a Glance:
| Type: | Freehold - Detached |
| Area: | Ottawa |
| Municipality: | Fallowfield Rd South of Ottawa |
| Neighbourhood: | 7901 - South of Fallowfield Road |
| Style: | 2-Storey |
| Lot Size: | 99.90 x 226.00(Feet) |
| Tax: | $4,771 |
| Beds: | 3 |
| Baths: | 2 |
| Fireplace: | Y |
| Pool: | None |
Locatin Map:
Payment Calculator:

