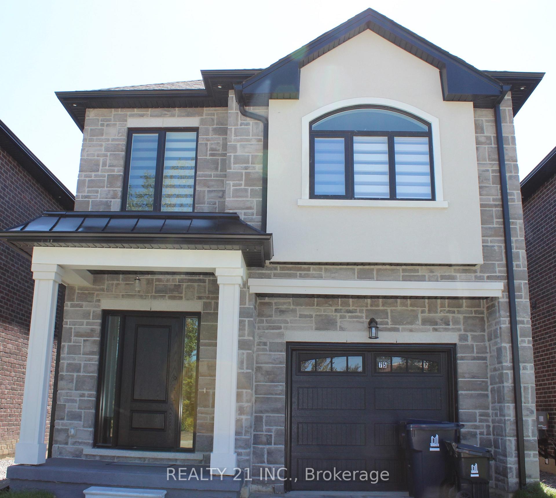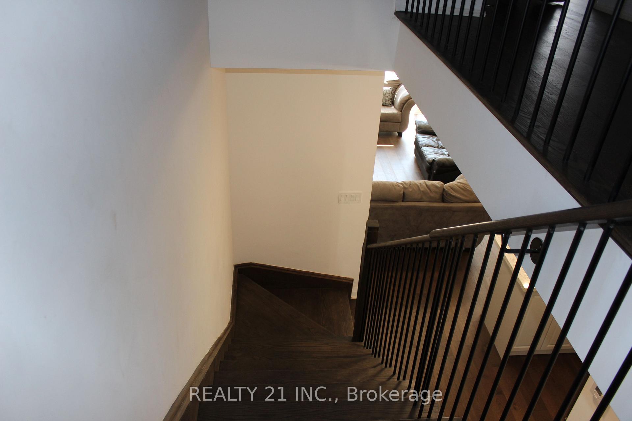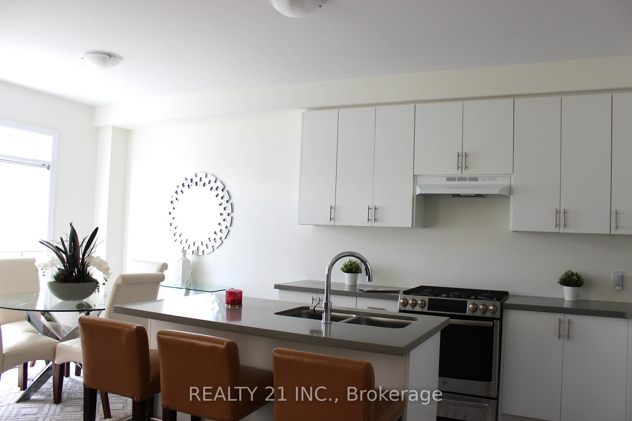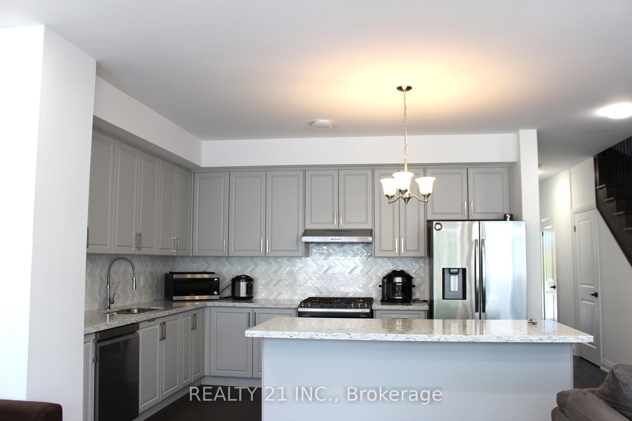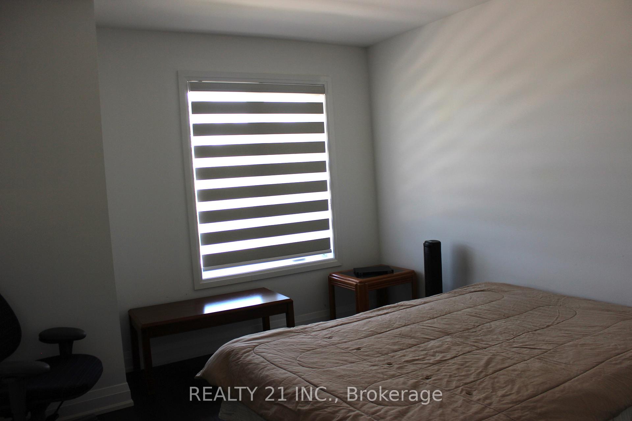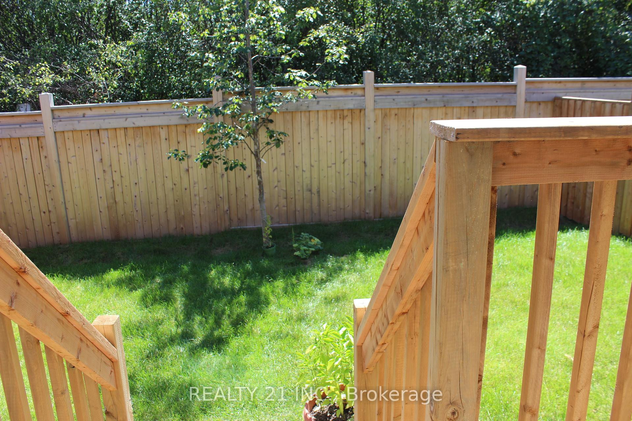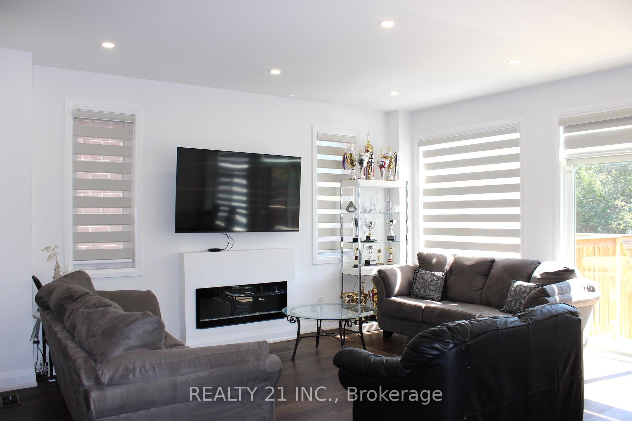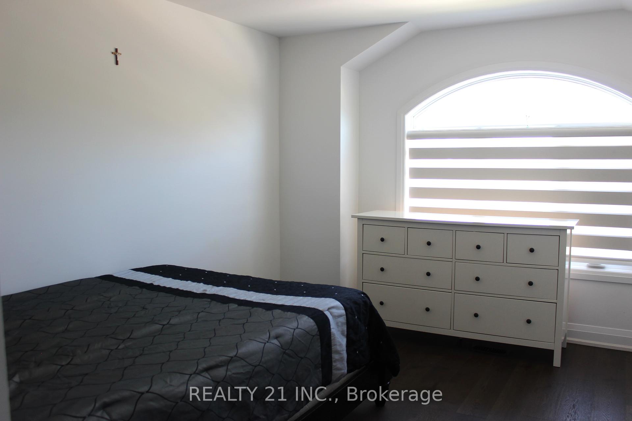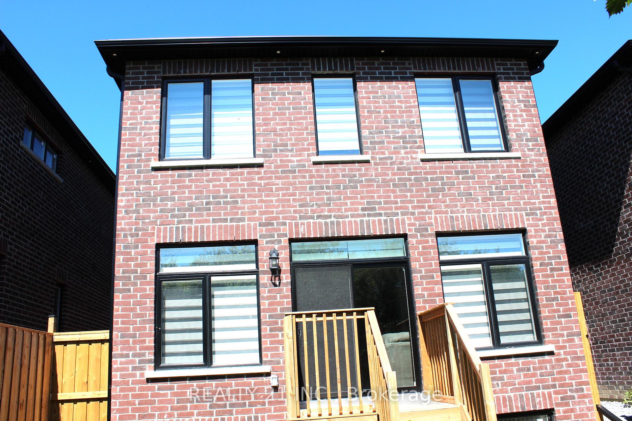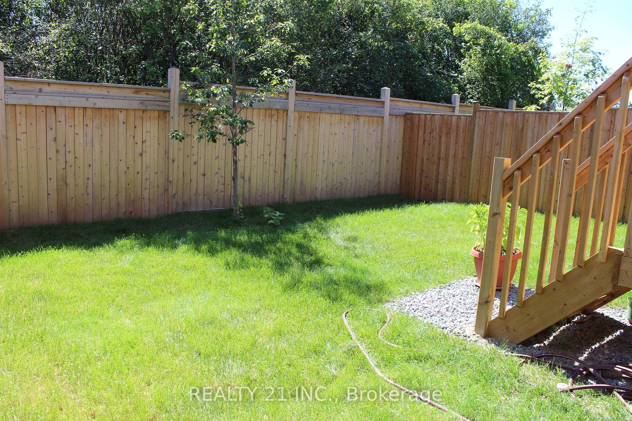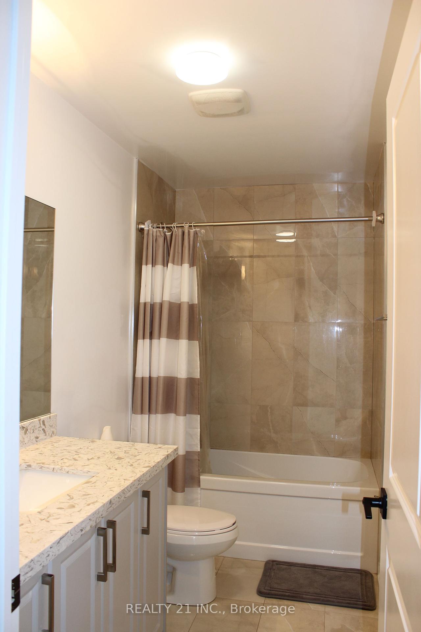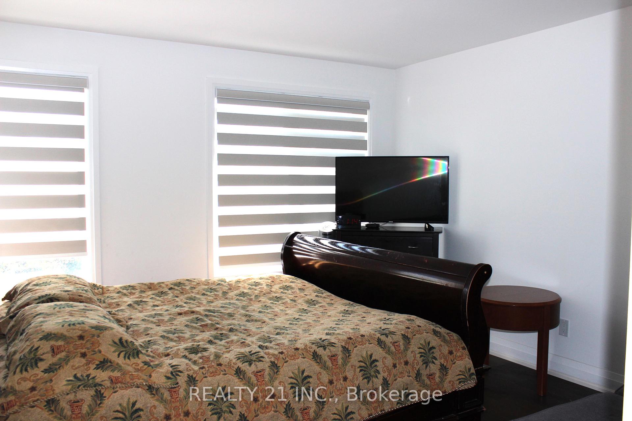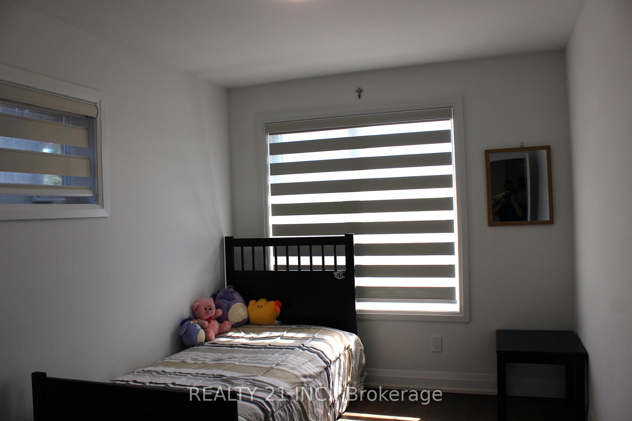$1,399,000
Available - For Sale
Listing ID: E10428215
75 Chelliah Crt South , Toronto, M1B 5S1, Ontario
| Brand new stunning 4+2 bed, 5 bath detached home located in the desirable Rouge neighborhood of Scarborough. Boasting over 2000-2500 sqft, this exquisite property offers a perfect blend of modern design and elegant finishes including hardwood floors and stylish light fixtures. The property is light, airy. No house will be built in front or back of the property. You will be impressed by the greenery in front and back. The property is close to the highway 401. You can go downtown or anywhere in a short time. The Scarborough campus of the University of Toronto is within walking distance. Various shops including Walmart, Canadian Tire are close at hand. The gourmet kitchen is a chef's dream, with stainless steel appliances, quartz countertop, and an oversized large island. The open concept living and dining areas are ideal for entertaining, featuring large windows that bring in tons of natural light. |
| Price | $1,399,000 |
| Taxes: | $0.00 |
| Assessment Year: | 2024 |
| Address: | 75 Chelliah Crt South , Toronto, M1B 5S1, Ontario |
| Lot Size: | 30.02 x 95.70 (Feet) |
| Directions/Cross Streets: | Sheppard Ave/ Morningside Ave |
| Rooms: | 6 |
| Rooms +: | 3 |
| Bedrooms: | 4 |
| Bedrooms +: | 2 |
| Kitchens: | 1 |
| Kitchens +: | 1 |
| Family Room: | N |
| Basement: | Fin W/O, Sep Entrance |
| Approximatly Age: | New |
| Property Type: | Detached |
| Style: | 2-Storey |
| Exterior: | Brick, Stone |
| Garage Type: | Attached |
| (Parking/)Drive: | Private |
| Drive Parking Spaces: | 1 |
| Pool: | None |
| Approximatly Age: | New |
| Approximatly Square Footage: | 2000-2500 |
| Fireplace/Stove: | N |
| Heat Source: | Gas |
| Heat Type: | Forced Air |
| Central Air Conditioning: | Central Air |
| Elevator Lift: | N |
| Sewers: | Sewers |
| Water: | Municipal |
$
%
Years
This calculator is for demonstration purposes only. Always consult a professional
financial advisor before making personal financial decisions.
| Although the information displayed is believed to be accurate, no warranties or representations are made of any kind. |
| REALTY 21 INC. |
|
|

Irfan Bajwa
Broker, ABR, SRS, CNE
Dir:
416-832-9090
Bus:
905-268-1000
Fax:
905-277-0020
| Book Showing | Email a Friend |
Jump To:
At a Glance:
| Type: | Freehold - Detached |
| Area: | Toronto |
| Municipality: | Toronto |
| Neighbourhood: | Rouge E11 |
| Style: | 2-Storey |
| Lot Size: | 30.02 x 95.70(Feet) |
| Approximate Age: | New |
| Beds: | 4+2 |
| Baths: | 5 |
| Fireplace: | N |
| Pool: | None |
Locatin Map:
Payment Calculator:

